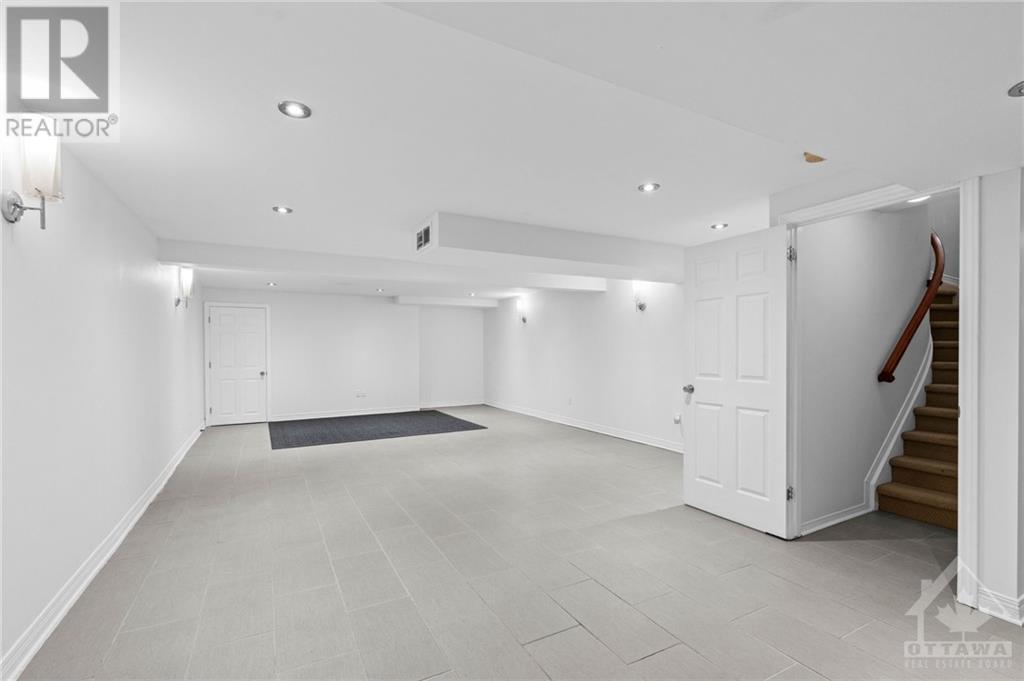6 卧室
5 浴室
壁炉
中央空调
风热取暖
$1,125,000
Flooring: Tile, OPEN HOUSE SUN, NOV 17. 2-4PM. Welcome to this stunning and spacious home featuring beautiful hardwood & tile flooring throughout the main level. The bright eat-in kitchen w/ granite countertops flows into a large family room, complete with a cozy gas fireplace. The main level also includes a formal dining room and a comfortable living room. Upstairs, you'll find an expansive master bedroom with a sitting area and luxurious four-piece ensuite, along with three additional generously sized bedrooms, one with its own three-piece ensuite. The lower level adds two spacious bedrooms, a full bathroom, & a large entertainment area, ideal for movie nights.The large backyard, surrounded by privacy trees and a fenced perimeter, creates a perfect oasis for relaxation and outdoor fun. Located in a fantastic family-oriented neighborhood, this home is perfect for kids and adults seeking a peaceful, central Barrhaven address., Flooring: Hardwood (id:44758)
房源概要
|
MLS® Number
|
X10411057 |
|
房源类型
|
民宅 |
|
临近地区
|
Chapman Mills |
|
社区名字
|
7710 - Barrhaven East |
|
附近的便利设施
|
公共交通 |
|
总车位
|
4 |
详 情
|
浴室
|
5 |
|
地上卧房
|
4 |
|
地下卧室
|
2 |
|
总卧房
|
6 |
|
公寓设施
|
Fireplace(s) |
|
赠送家电包括
|
洗碗机, 烘干机, Hood 电扇, 微波炉, 冰箱, 炉子, 洗衣机 |
|
地下室进展
|
已装修 |
|
地下室类型
|
全完工 |
|
施工种类
|
独立屋 |
|
空调
|
中央空调 |
|
外墙
|
砖 |
|
壁炉
|
有 |
|
Fireplace Total
|
1 |
|
地基类型
|
混凝土 |
|
供暖方式
|
天然气 |
|
供暖类型
|
压力热风 |
|
储存空间
|
2 |
|
类型
|
独立屋 |
|
设备间
|
市政供水 |
车 位
土地
|
英亩数
|
无 |
|
围栏类型
|
Fenced Yard |
|
土地便利设施
|
公共交通 |
|
污水道
|
Sanitary Sewer |
|
土地深度
|
113 Ft ,1 In |
|
土地宽度
|
45 Ft ,6 In |
|
不规则大小
|
45.55 X 113.14 Ft ; 0 |
|
规划描述
|
R3z |
房 间
| 楼 层 |
类 型 |
长 度 |
宽 度 |
面 积 |
|
二楼 |
卧室 |
3.42 m |
4.85 m |
3.42 m x 4.85 m |
|
二楼 |
浴室 |
2.84 m |
1.49 m |
2.84 m x 1.49 m |
|
二楼 |
主卧 |
9.06 m |
4.26 m |
9.06 m x 4.26 m |
|
二楼 |
浴室 |
2.84 m |
3.4 m |
2.84 m x 3.4 m |
|
二楼 |
浴室 |
1.49 m |
3.93 m |
1.49 m x 3.93 m |
|
二楼 |
卧室 |
3.83 m |
4.21 m |
3.83 m x 4.21 m |
|
二楼 |
卧室 |
3.73 m |
3.42 m |
3.73 m x 3.42 m |
|
地下室 |
娱乐,游戏房 |
5.23 m |
9.44 m |
5.23 m x 9.44 m |
|
地下室 |
卧室 |
5.13 m |
3.83 m |
5.13 m x 3.83 m |
|
地下室 |
卧室 |
4.01 m |
3.17 m |
4.01 m x 3.17 m |
|
地下室 |
浴室 |
2.38 m |
2.28 m |
2.38 m x 2.28 m |
|
一楼 |
门厅 |
4.85 m |
1.93 m |
4.85 m x 1.93 m |
|
一楼 |
客厅 |
3.4 m |
9.47 m |
3.4 m x 9.47 m |
|
一楼 |
浴室 |
1.67 m |
1.42 m |
1.67 m x 1.42 m |
|
一楼 |
洗衣房 |
1.67 m |
1.7 m |
1.67 m x 1.7 m |
|
一楼 |
厨房 |
3.45 m |
3.53 m |
3.45 m x 3.53 m |
|
一楼 |
餐厅 |
4.03 m |
3.2 m |
4.03 m x 3.2 m |
|
一楼 |
大型活动室 |
6.04 m |
4.62 m |
6.04 m x 4.62 m |
设备间
https://www.realtor.ca/real-estate/27616637/33-valencia-street-ottawa-7710-barrhaven-east































