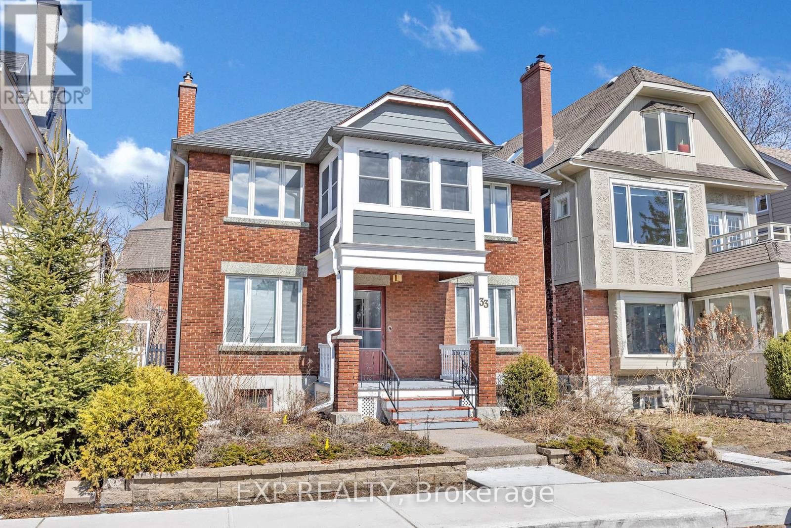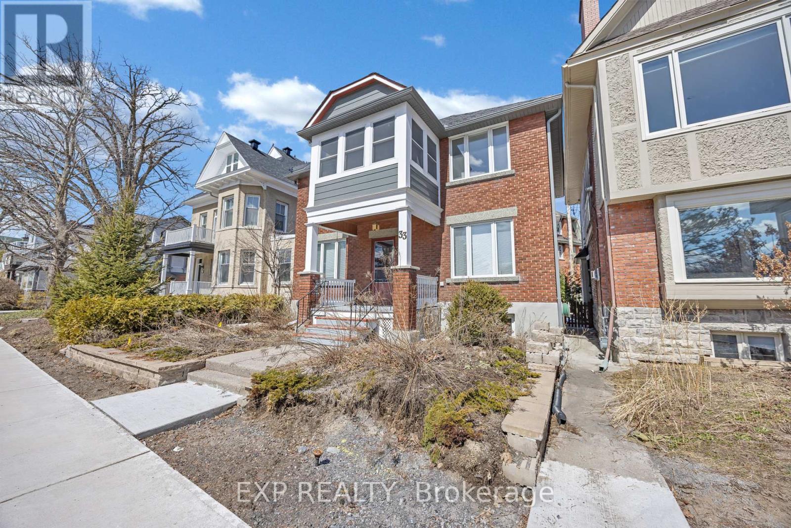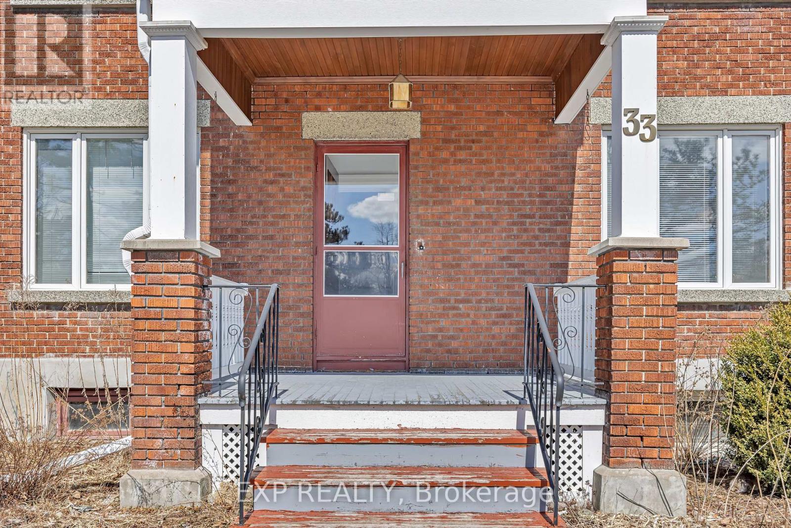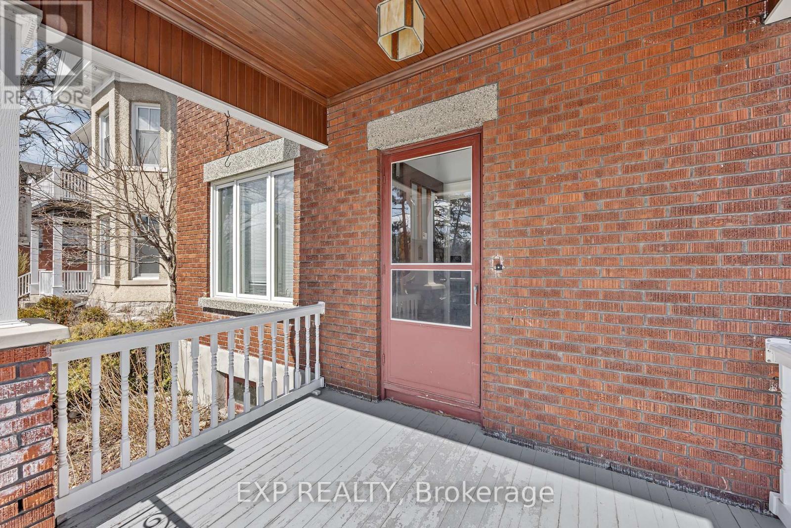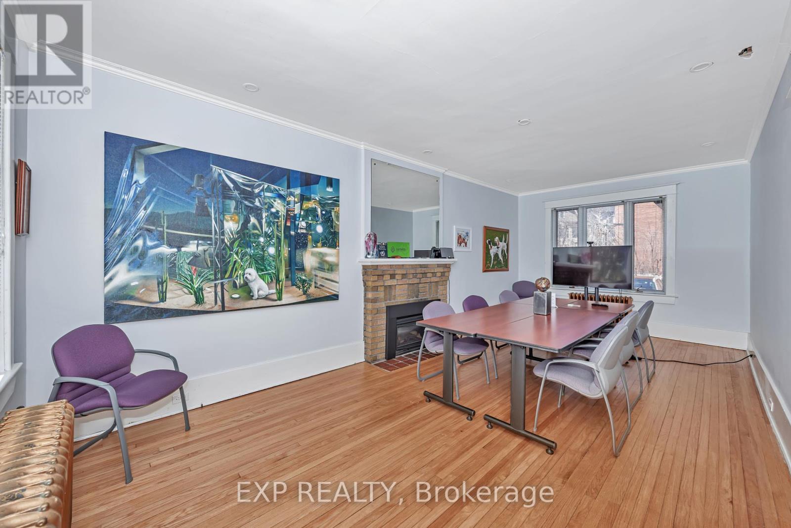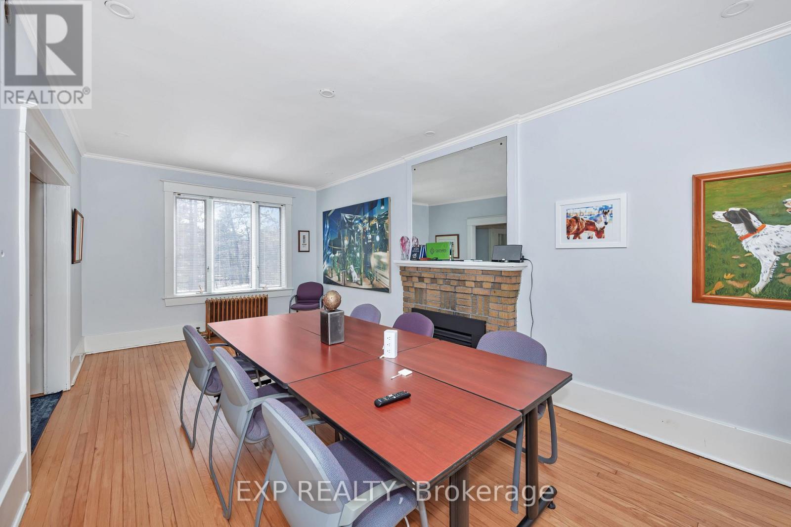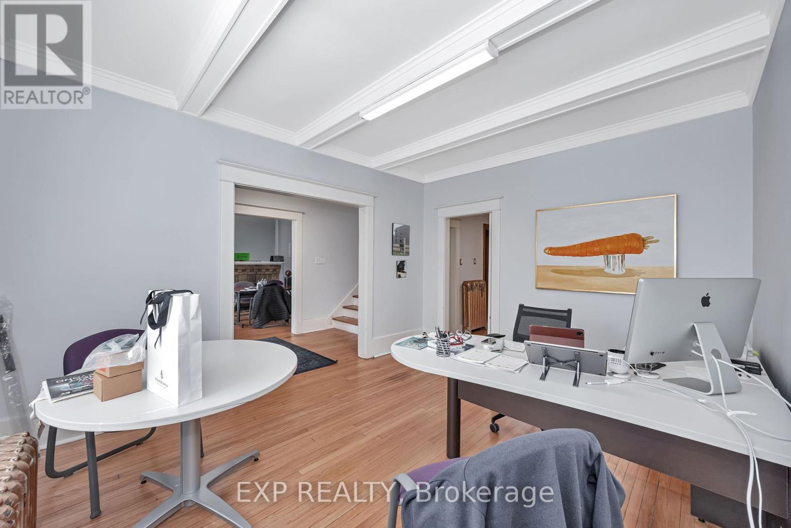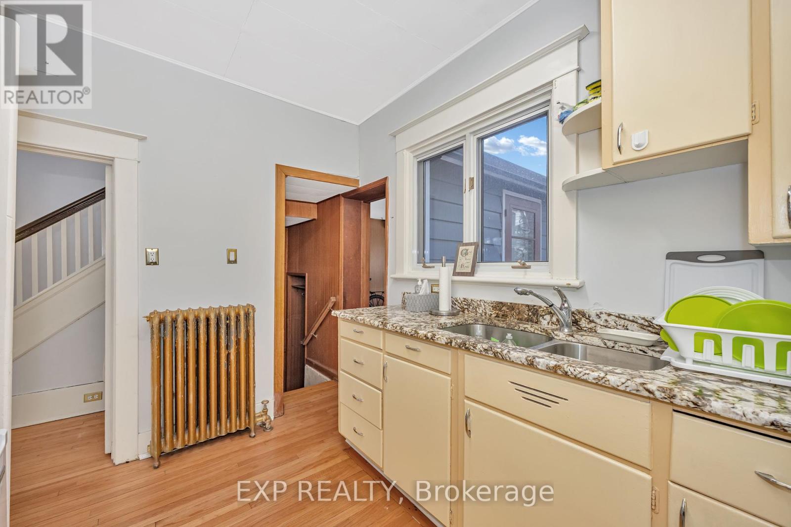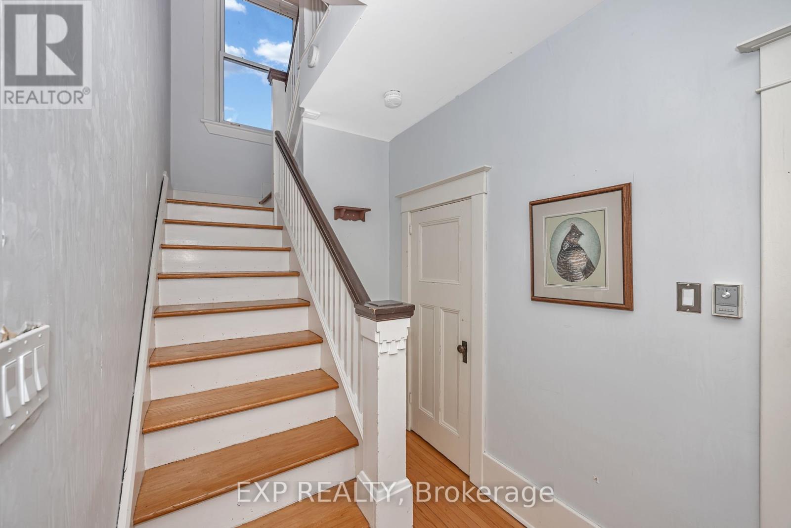3 卧室
2 浴室
1500 - 2000 sqft
壁炉
中央空调
Other
$1,599,900
**OPEN HOUSE Saturday, April 19th 2:00-4:00PM** Nestled in Ottawa's highly sought-after Glebe neighborhood, this detached 2-storey home blends timeless character with an unbeatable location. Overlooking Browns Inlet and the Rideau Canal, this spacious 3-bedroom, 1-bathroom residence was built in 1929 and exudes warmth and charm featuring original hardwood floors, large principal rooms, and an abundance of natural light through oversized windows. The inviting living room is anchored by a cozy gas insert fireplace, perfect for relaxing or entertaining. The generous layout includes a primary suite with serene water views and two additional large bedrooms ideal for families, guests, or home offices. The partly finished basement offers full ceiling height and excellent potential for future development. The detached garage and additional tandem parking for two in the rear laneway adds convenience, while the prime location puts you just steps from parks, top-rated schools, shops, and all the amenities the Glebe is known for. Don't miss this rare opportunity to own a piece of Ottawa's history in one of its most desirable communities. (id:44758)
房源概要
|
MLS® Number
|
X12069986 |
|
房源类型
|
民宅 |
|
社区名字
|
4401 - Glebe |
|
附近的便利设施
|
公共交通 |
|
特征
|
Lane |
|
总车位
|
3 |
|
结构
|
Porch |
|
View Type
|
View Of Water |
详 情
|
浴室
|
2 |
|
地上卧房
|
3 |
|
总卧房
|
3 |
|
公寓设施
|
Fireplace(s) |
|
赠送家电包括
|
Blinds, Water Heater, 炉子, 冰箱 |
|
地下室进展
|
部分完成 |
|
地下室类型
|
N/a (partially Finished) |
|
施工种类
|
独立屋 |
|
空调
|
中央空调 |
|
外墙
|
砖 |
|
壁炉
|
有 |
|
Fireplace Total
|
1 |
|
Flooring Type
|
Hardwood |
|
地基类型
|
水泥, 混凝土 |
|
客人卫生间(不包含洗浴)
|
1 |
|
供暖方式
|
天然气 |
|
供暖类型
|
Other |
|
储存空间
|
2 |
|
内部尺寸
|
1500 - 2000 Sqft |
|
类型
|
独立屋 |
|
设备间
|
市政供水 |
车 位
|
Detached Garage
|
|
|
Garage
|
|
|
Tandem
|
|
土地
|
英亩数
|
无 |
|
土地便利设施
|
公共交通 |
|
污水道
|
Sanitary Sewer |
|
土地深度
|
90 Ft |
|
土地宽度
|
35 Ft |
|
不规则大小
|
35 X 90 Ft |
|
规划描述
|
R3l |
房 间
| 楼 层 |
类 型 |
长 度 |
宽 度 |
面 积 |
|
二楼 |
主卧 |
4.6 m |
2.95 m |
4.6 m x 2.95 m |
|
二楼 |
卧室 |
3.48 m |
3.4 m |
3.48 m x 3.4 m |
|
二楼 |
卧室 |
3.53 m |
3.4 m |
3.53 m x 3.4 m |
|
二楼 |
Sunroom |
3.15 m |
2.18 m |
3.15 m x 2.18 m |
|
二楼 |
浴室 |
2.64 m |
2.41 m |
2.64 m x 2.41 m |
|
地下室 |
娱乐,游戏房 |
8.94 m |
7.11 m |
8.94 m x 7.11 m |
|
地下室 |
设备间 |
2.72 m |
2.34 m |
2.72 m x 2.34 m |
|
地下室 |
其它 |
3.58 m |
3.2 m |
3.58 m x 3.2 m |
|
一楼 |
门厅 |
1.27 m |
1.07 m |
1.27 m x 1.07 m |
|
一楼 |
客厅 |
7.11 m |
3.4 m |
7.11 m x 3.4 m |
|
一楼 |
餐厅 |
4.32 m |
3.48 m |
4.32 m x 3.48 m |
|
一楼 |
厨房 |
3.48 m |
2.72 m |
3.48 m x 2.72 m |
|
一楼 |
其它 |
4.32 m |
3.48 m |
4.32 m x 3.48 m |
https://www.realtor.ca/real-estate/28138307/33-wilton-crescent-ottawa-4401-glebe


