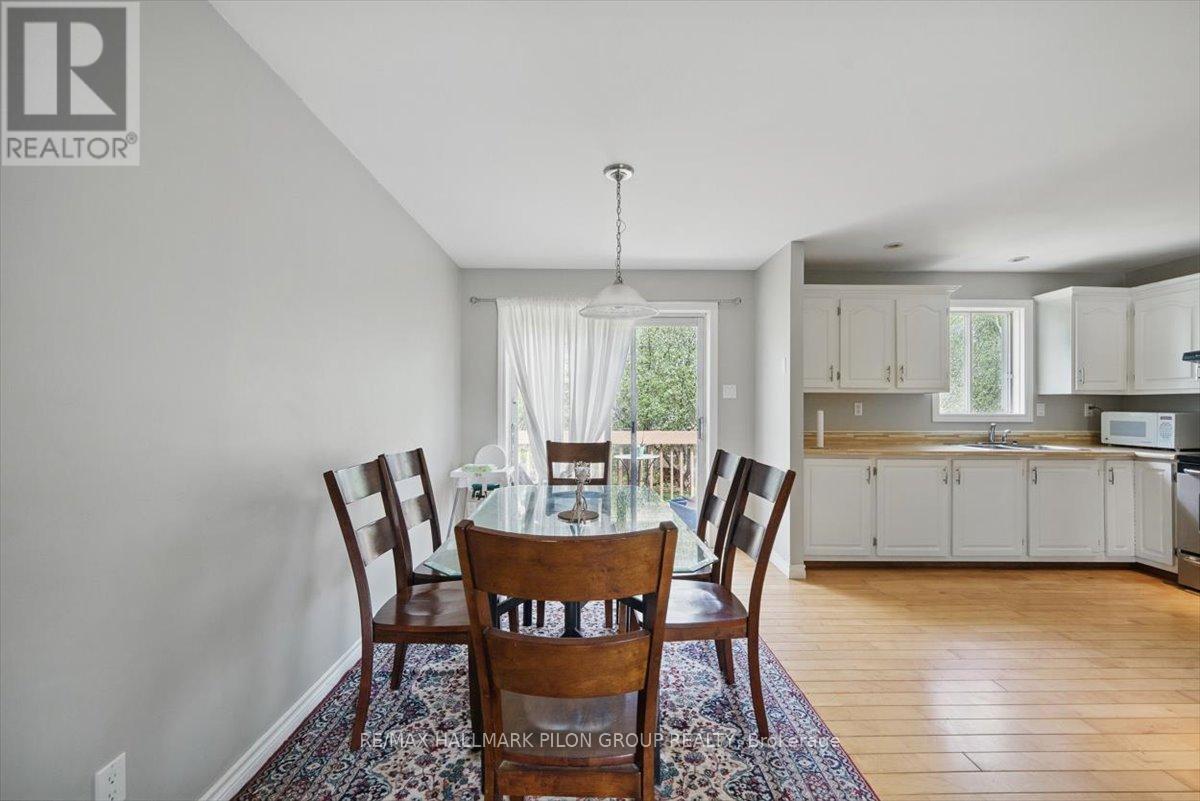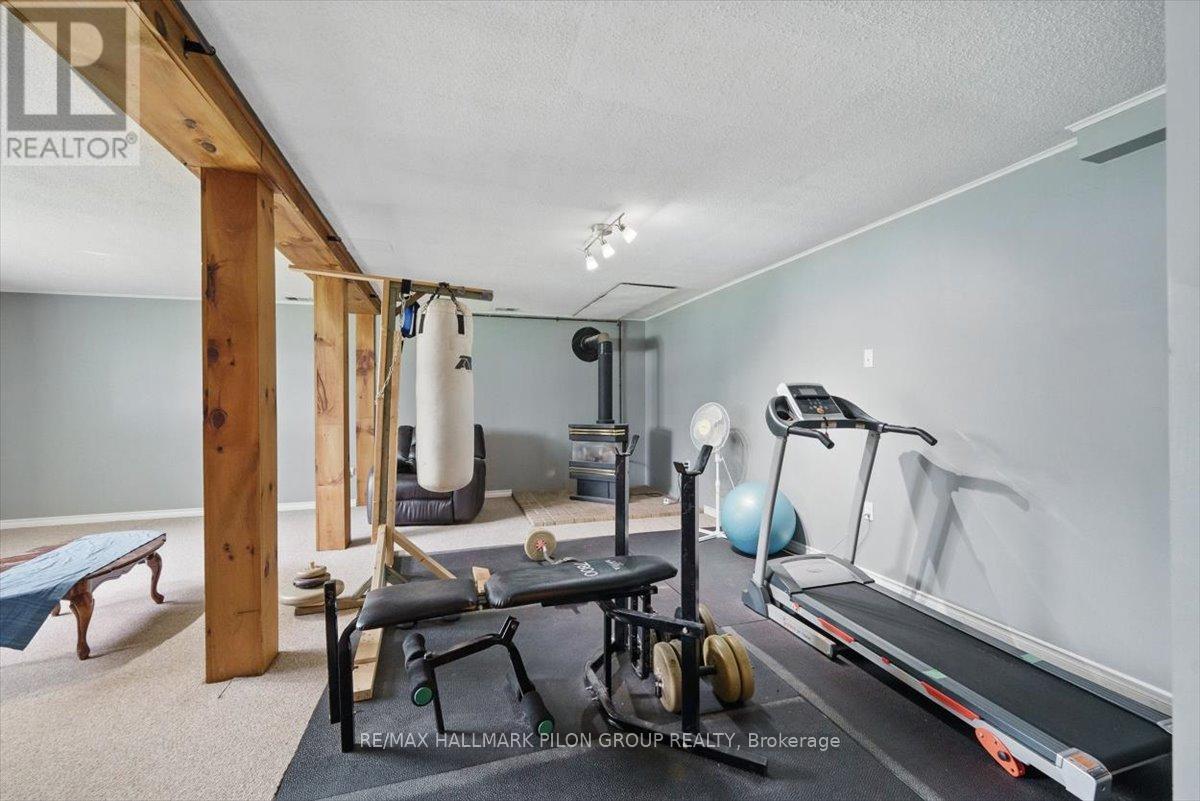2 卧室
2 浴室
1500 - 2000 sqft
Raised 平房
壁炉
电加热器取暖
$575,000
Welcome to this charming and beautifully maintained high-ranch home, ideally located in the heart of Stittsville's desirable Fringewood community. Offering incredible value and thoughtful updates throughout, this 2-bedroom, 2-bathroom home is perfect for first-time buyers, down-sizers, or investors seeking a move-in ready property in an established neighbourhood.Step inside to discover a bright and inviting main level featuring gleaming hardwood floors and fresh, neutral paint throughout. The spacious living room is highlighted by a large bay window that fills the space with natural light, creating the perfect setting for relaxing or entertaining. The updated kitchen offers ample cabinetry and counter space, while both bathrooms have also been tastefully renovated, adding to the homes fresh, modern appeal.The primary bedroom includes a convenient 2-piece ensuite, and the versatile lower level boasts high ceilings, oversized windows, and an abundance of natural light. A cozy natural gas fireplace efficiently warms the space, with fans that distribute heat through three main-level vents. For added warmth and character, a woodstove is also located in the lower level an ideal touch for chilly evenings. Step outside to enjoy a generous backyard oasis complete with two mature apple trees and a well-maintained vegetable garden perfect for those who love to garden or simply relax outdoors. This property offers a peaceful lifestyle with the added bonus of being within walking distance to Fairwinds Plaza, nearby parks, top-rated schools, and the scenic Trans-Canada Trail. You're also just minutes from major amenities and the new residential developments in Stittsville. Located in one of Ottawas fastest-growing communities, Fringewood was recently featured in MoneySense Magazine as a top place to buy and its easy to see why. With a great layout, tasteful updates, and an unbeatable location, this home is a rare find at a truly affordable price point. (id:44758)
房源概要
|
MLS® Number
|
X12151512 |
|
房源类型
|
民宅 |
|
社区名字
|
8201 - Fringewood |
|
设备类型
|
热水器 - Gas |
|
特征
|
树木繁茂的地区, Ravine |
|
总车位
|
3 |
|
租赁设备类型
|
热水器 - Gas |
详 情
|
浴室
|
2 |
|
地上卧房
|
2 |
|
总卧房
|
2 |
|
公寓设施
|
Fireplace(s) |
|
赠送家电包括
|
洗碗机, 烘干机, 炉子, 洗衣机, 冰箱 |
|
建筑风格
|
Raised Bungalow |
|
地下室进展
|
已装修 |
|
地下室类型
|
全完工 |
|
施工种类
|
独立屋 |
|
外墙
|
砖, 乙烯基壁板 |
|
壁炉
|
有 |
|
Fireplace Total
|
2 |
|
地基类型
|
混凝土浇筑 |
|
客人卫生间(不包含洗浴)
|
1 |
|
供暖方式
|
电 |
|
供暖类型
|
Baseboard Heaters |
|
储存空间
|
1 |
|
内部尺寸
|
1500 - 2000 Sqft |
|
类型
|
独立屋 |
|
设备间
|
市政供水 |
车 位
土地
|
英亩数
|
无 |
|
污水道
|
Sanitary Sewer |
|
土地深度
|
107 Ft ,7 In |
|
土地宽度
|
67 Ft ,10 In |
|
不规则大小
|
67.9 X 107.6 Ft |
|
规划描述
|
R1l[718] |
房 间
| 楼 层 |
类 型 |
长 度 |
宽 度 |
面 积 |
|
Lower Level |
家庭房 |
5.79 m |
3.35 m |
5.79 m x 3.35 m |
|
Lower Level |
娱乐,游戏房 |
5.79 m |
3.35 m |
5.79 m x 3.35 m |
|
一楼 |
客厅 |
6.19 m |
3.12 m |
6.19 m x 3.12 m |
|
一楼 |
餐厅 |
3.75 m |
3.2 m |
3.75 m x 3.2 m |
|
一楼 |
厨房 |
3.55 m |
3.2 m |
3.55 m x 3.2 m |
|
一楼 |
主卧 |
4.72 m |
3.5 m |
4.72 m x 3.5 m |
|
一楼 |
第二卧房 |
4.11 m |
2.79 m |
4.11 m x 2.79 m |
https://www.realtor.ca/real-estate/28318972/33-woodwind-crescent-ottawa-8201-fringewood
























