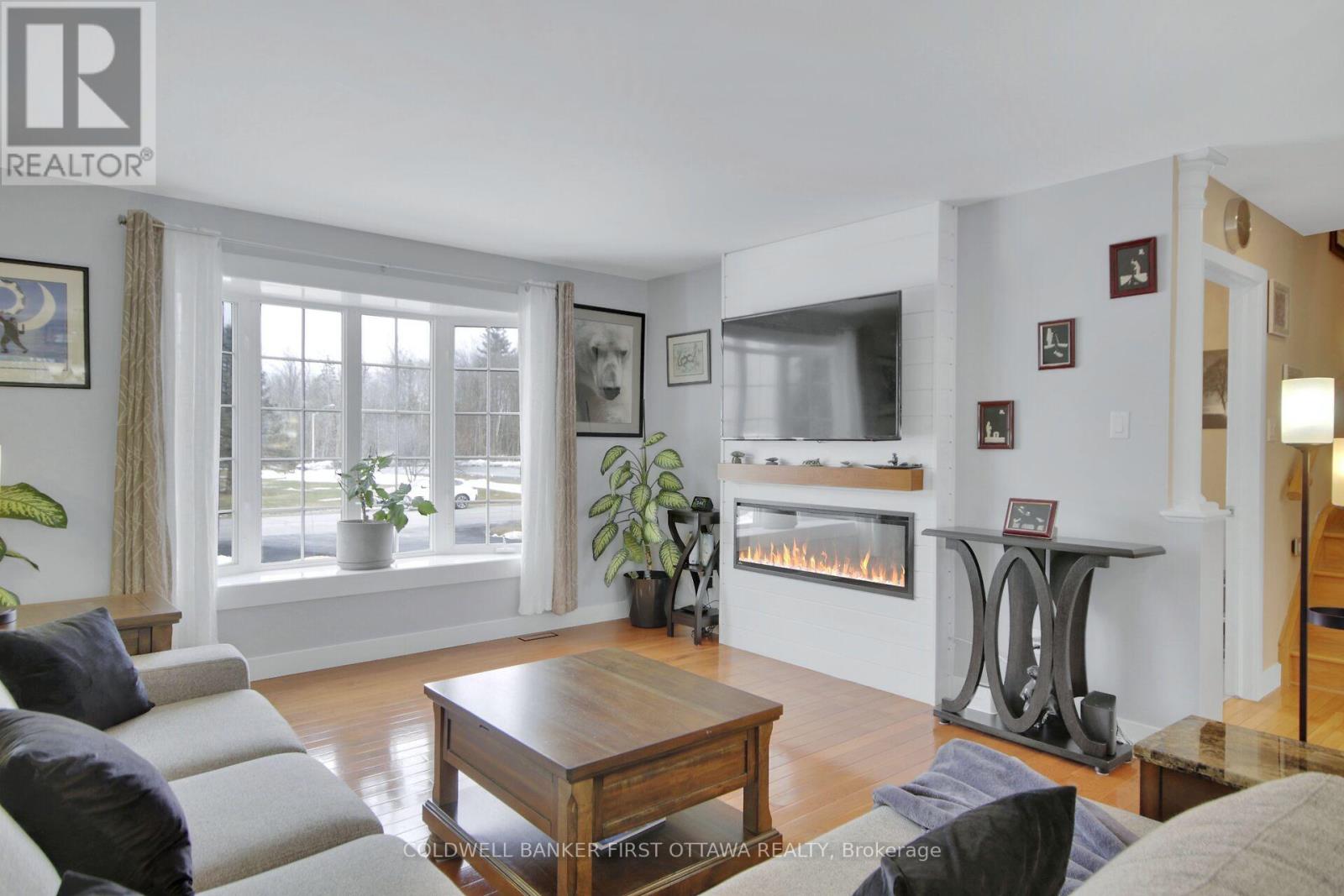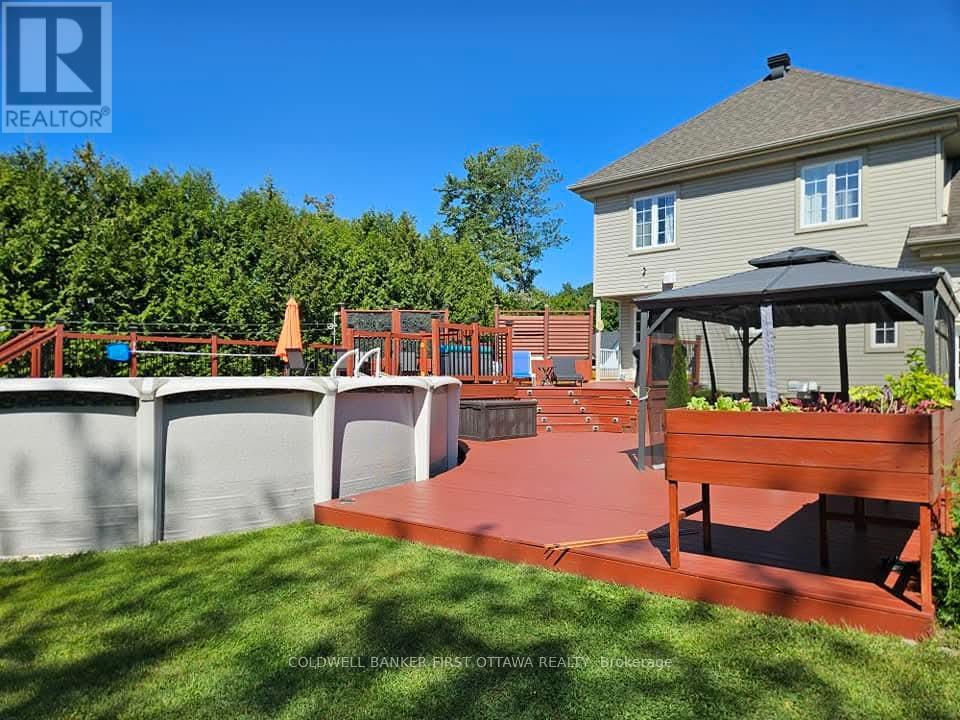4 卧室
2 浴室
Above Ground Pool
中央空调
风热取暖
$775,900
Discover this magnificent 3+1 bedroom home nestled on a sprawling .75-acre property, offering unparallel privacy and natural beauty. The heart of this residence is its spectacular kitchen with top tier appliances and contemporary design elements. The home features a versatile second floor family room that adapts to your lifestyle needs, while large windows throughout floods the space with natural light. Recent upgrades totaling over $150,000 have transformed this property into a showcase of premium finishes. Step outside to enjoy your own private paradise featuring a beautifully designed two-tier deck, perfect for entertaining. The backyard boast a refreshing pool, productive vegetable garden, and a charming gazebo retreat. A long, private driveway creates a grand approach to this exceptional home. This property combines generous acreage, luxurious living space, and thoughtful outdoor amenities- all while maintaining seclusion from neighbors properties. Truly a perfect blend of country charm and modern luxury. Other highlights include a Generac whole-home generator, C/vac, water softener, reverse osmosis and heater n the garage. (id:44758)
房源概要
|
MLS® Number
|
X12050381 |
|
房源类型
|
民宅 |
|
社区名字
|
607 - Clarence/Rockland Twp |
|
特征
|
Flat Site, Gazebo |
|
总车位
|
10 |
|
泳池类型
|
Above Ground Pool |
|
结构
|
棚 |
详 情
|
浴室
|
2 |
|
地上卧房
|
3 |
|
地下卧室
|
1 |
|
总卧房
|
4 |
|
Age
|
16 To 30 Years |
|
赠送家电包括
|
Water Treatment, Blinds, Central Vacuum, 洗碗机, Garage Door Opener, 炉子, Water Softener, 冰箱 |
|
地下室进展
|
已装修 |
|
地下室类型
|
N/a (finished) |
|
施工种类
|
独立屋 |
|
空调
|
中央空调 |
|
外墙
|
砖 Facing, 乙烯基壁板 |
|
地基类型
|
混凝土浇筑 |
|
客人卫生间(不包含洗浴)
|
1 |
|
供暖方式
|
天然气 |
|
供暖类型
|
压力热风 |
|
储存空间
|
2 |
|
类型
|
独立屋 |
|
设备间
|
Drilled Well |
车 位
土地
|
英亩数
|
无 |
|
污水道
|
Septic System |
|
不规则大小
|
141.55 X 209.7 Acre |
|
土壤类型
|
黏土, Heavy |
|
规划描述
|
R3x6 |
房 间
| 楼 层 |
类 型 |
长 度 |
宽 度 |
面 积 |
|
二楼 |
家庭房 |
5.9131 m |
4.9073 m |
5.9131 m x 4.9073 m |
|
二楼 |
主卧 |
4.0843 m |
4.511 m |
4.0843 m x 4.511 m |
|
二楼 |
卧室 |
3.4747 m |
3.048 m |
3.4747 m x 3.048 m |
|
二楼 |
第二卧房 |
3.9014 m |
3.048 m |
3.9014 m x 3.048 m |
|
二楼 |
浴室 |
4.572 m |
2.0422 m |
4.572 m x 2.0422 m |
|
地下室 |
娱乐,游戏房 |
6.6751 m |
4.6634 m |
6.6751 m x 4.6634 m |
|
地下室 |
第三卧房 |
2.8956 m |
2.7737 m |
2.8956 m x 2.7737 m |
|
一楼 |
门厅 |
1.95 m |
2.1031 m |
1.95 m x 2.1031 m |
|
一楼 |
客厅 |
4.41 m |
3.68 m |
4.41 m x 3.68 m |
|
一楼 |
餐厅 |
4.0538 m |
2.4994 m |
4.0538 m x 2.4994 m |
|
一楼 |
厨房 |
3.0175 m |
4.2672 m |
3.0175 m x 4.2672 m |
|
一楼 |
洗衣房 |
3.0785 m |
1.7678 m |
3.0785 m x 1.7678 m |
设备间
https://www.realtor.ca/real-estate/28094123/330-daniel-crescent-clarence-rockland-607-clarencerockland-twp




































