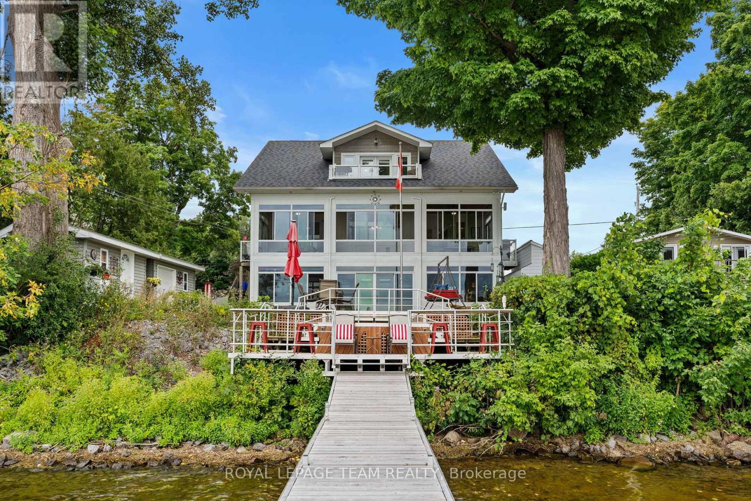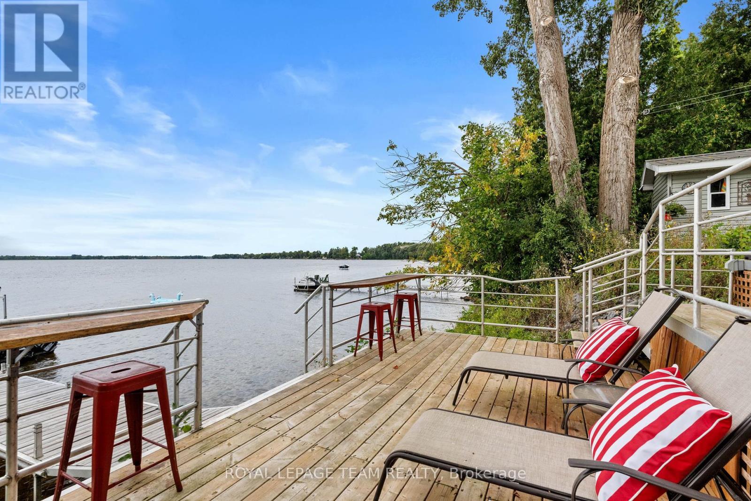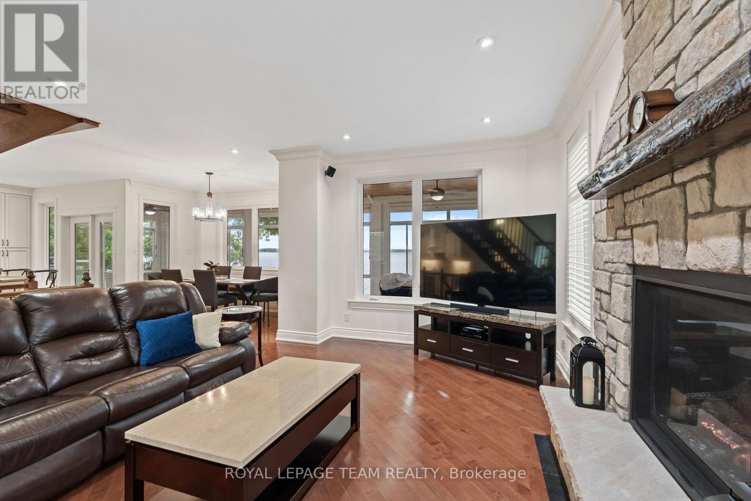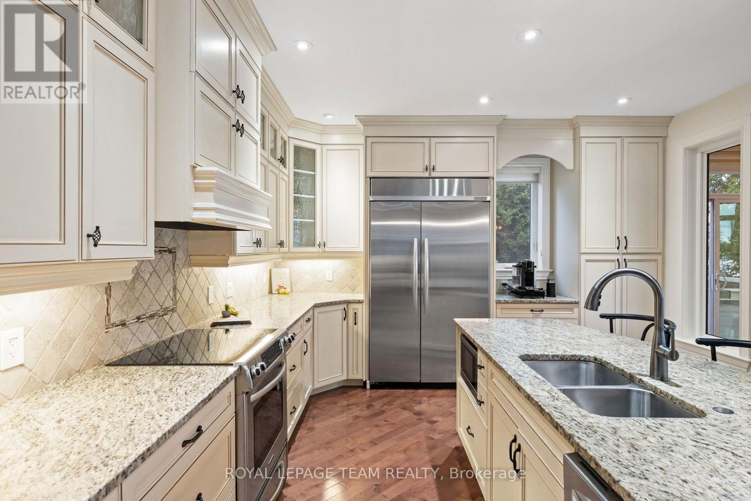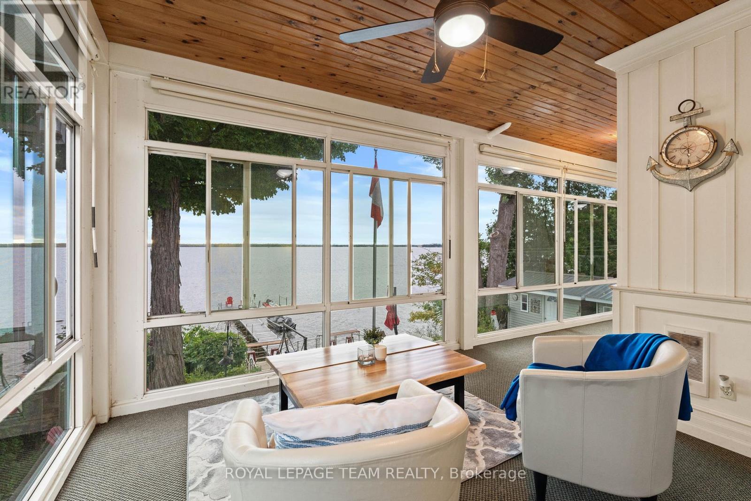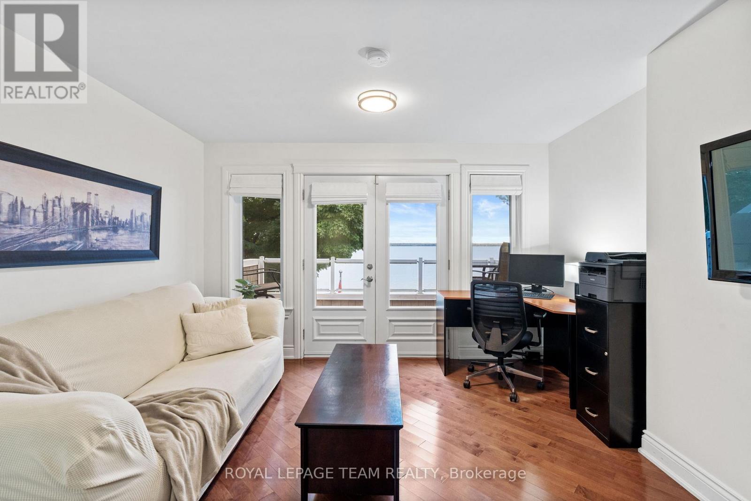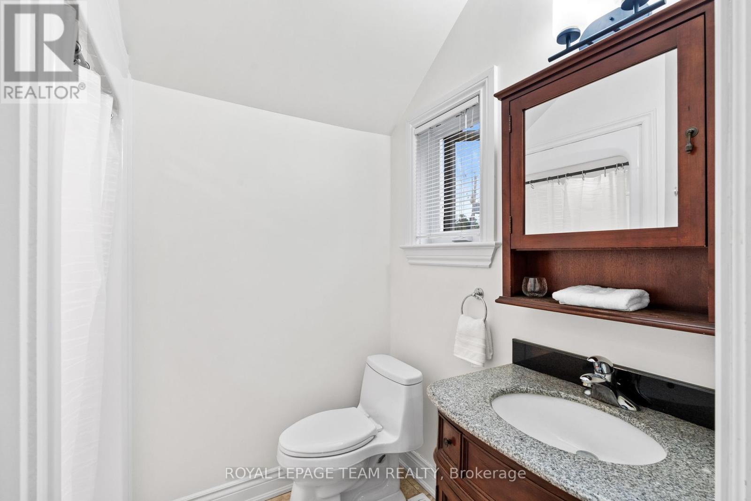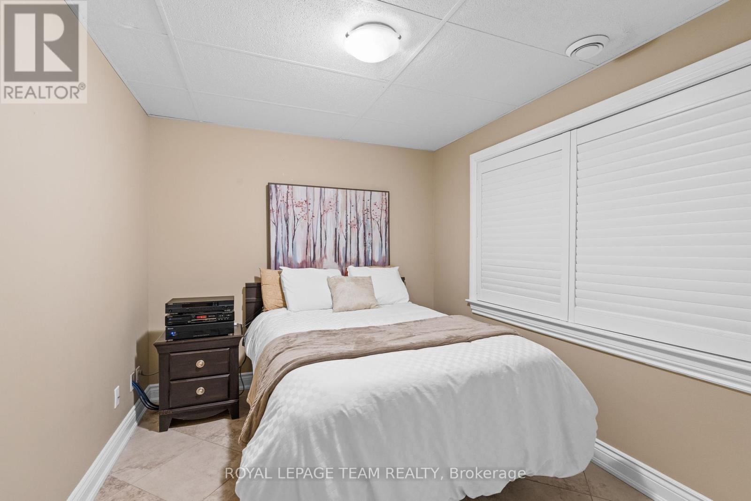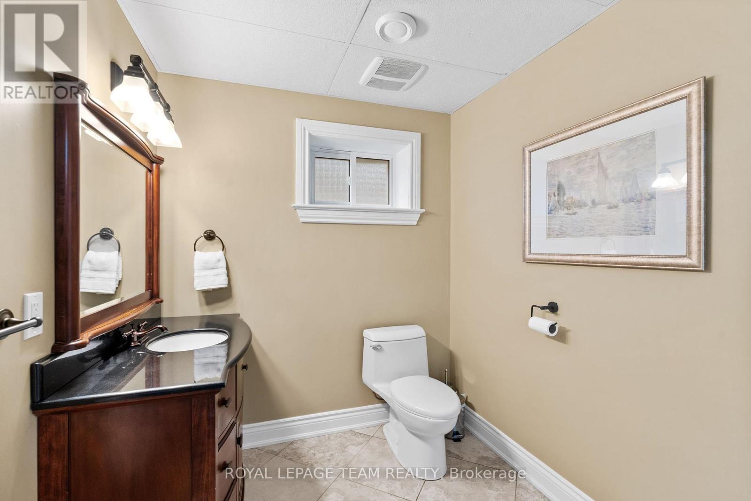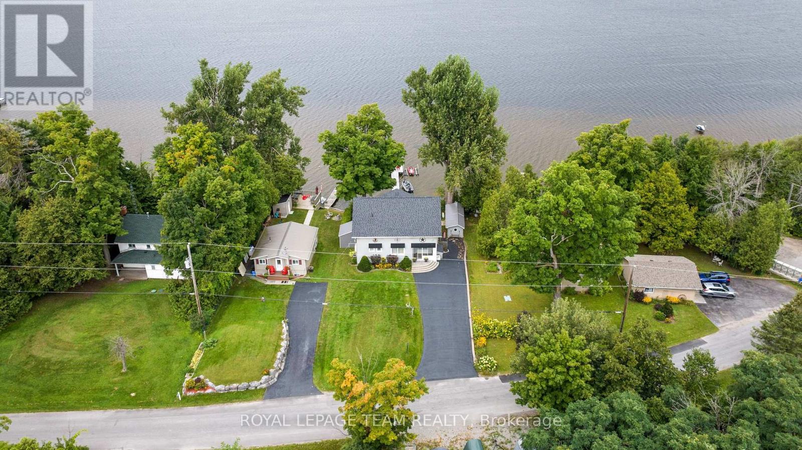5 卧室
4 浴室
2000 - 2500 sqft
壁炉
中央空调
地暖
湖景区
$1,375,000
After a long day you're driving home. As you turn off the highway your shoulders start to relax. The image of the water evens your breath to match the rhythm of the waves. You turn into the driveway and all your worries wash away. You are home. Welcome to your dream waterfront property! Located minutes from Carleton Place and 15 minutes from Ottawa. This stunning home offers 5 spacious bedrooms & 4 bathrooms. The heart of the home is the chefs kitchen, boasting high-quality finishes, top-of-the-line appliances and elegant countertops yielding inspired cooking and conversation around the island. The custom fireplace is the centrepiece for every occasion or simply to provide comfort on cool nights. Find peace watching the incredible sunsets in comfort as you lounge in the enclosed porch that spans the width of the main level or on the multi-layered deck. Quality family time is had on the water, around the fire pit, enjoying the hot tub & around the pool table. Memories are made here. (id:44758)
Open House
此属性有开放式房屋!
开始于:
2:00 pm
结束于:
4:00 pm
房源概要
|
MLS® Number
|
X12014208 |
|
房源类型
|
民宅 |
|
社区名字
|
910 - Beckwith Twp |
|
Easement
|
Unknown |
|
总车位
|
6 |
|
结构
|
棚, Workshop, Dock |
|
View Type
|
View Of Water, Lake View, Direct Water View |
|
Water Front Name
|
Mississippi Lake |
|
湖景类型
|
湖景房 |
详 情
|
浴室
|
4 |
|
地上卧房
|
5 |
|
总卧房
|
5 |
|
公寓设施
|
Fireplace(s) |
|
赠送家电包括
|
Water Heater - Tankless, Water Heater, Water Softener, 洗碗机, 烘干机, Hood 电扇, 微波炉, 炉子, 洗衣机, 冰箱 |
|
地下室进展
|
已装修 |
|
地下室功能
|
Walk Out |
|
地下室类型
|
N/a (finished) |
|
施工种类
|
独立屋 |
|
空调
|
中央空调 |
|
外墙
|
乙烯基壁板 |
|
壁炉
|
有 |
|
Fireplace Total
|
1 |
|
Flooring Type
|
Hardwood, Ceramic |
|
地基类型
|
混凝土浇筑 |
|
客人卫生间(不包含洗浴)
|
1 |
|
供暖类型
|
地暖 |
|
储存空间
|
2 |
|
内部尺寸
|
2000 - 2500 Sqft |
|
类型
|
独立屋 |
|
设备间
|
Artesian Well |
车 位
土地
|
入口类型
|
Year-round Access, Private Docking |
|
英亩数
|
无 |
|
污水道
|
Septic System |
|
土地深度
|
169 Ft ,3 In |
|
土地宽度
|
68 Ft ,10 In |
|
不规则大小
|
68.9 X 169.3 Ft |
|
规划描述
|
Rls-8&fp |
房 间
| 楼 层 |
类 型 |
长 度 |
宽 度 |
面 积 |
|
二楼 |
卧室 |
3.7 m |
3.91 m |
3.7 m x 3.91 m |
|
二楼 |
卧室 |
4.03 m |
2.76 m |
4.03 m x 2.76 m |
|
二楼 |
卧室 |
4.03 m |
2.84 m |
4.03 m x 2.84 m |
|
二楼 |
Media |
|
|
Measurements not available |
|
地下室 |
卧室 |
3.78 m |
2.69 m |
3.78 m x 2.69 m |
|
地下室 |
卧室 |
3.65 m |
3.35 m |
3.65 m x 3.35 m |
|
地下室 |
浴室 |
3.04 m |
2 m |
3.04 m x 2 m |
|
地下室 |
娱乐,游戏房 |
|
|
Measurements not available |
|
地下室 |
设备间 |
|
|
Measurements not available |
|
地下室 |
其它 |
|
|
Measurements not available |
|
地下室 |
Workshop |
|
|
Measurements not available |
|
地下室 |
Sunroom |
|
|
Measurements not available |
|
一楼 |
客厅 |
4.74 m |
6.27 m |
4.74 m x 6.27 m |
|
一楼 |
浴室 |
3.5 m |
1.52 m |
3.5 m x 1.52 m |
|
一楼 |
浴室 |
|
|
Measurements not available |
|
一楼 |
餐厅 |
3.83 m |
3.35 m |
3.83 m x 3.35 m |
|
一楼 |
厨房 |
4.97 m |
3.96 m |
4.97 m x 3.96 m |
|
一楼 |
洗衣房 |
|
|
Measurements not available |
|
一楼 |
浴室 |
|
|
Measurements not available |
|
一楼 |
Sunroom |
|
|
Measurements not available |
https://www.realtor.ca/real-estate/28012579/330-gardiner-shore-road-beckwith-910-beckwith-twp




