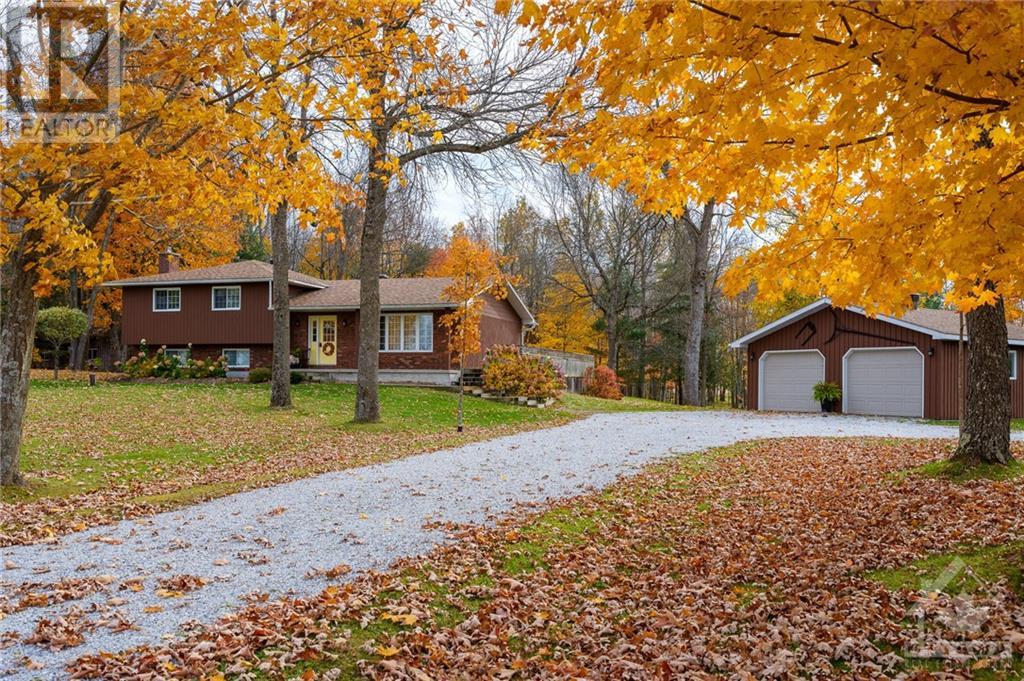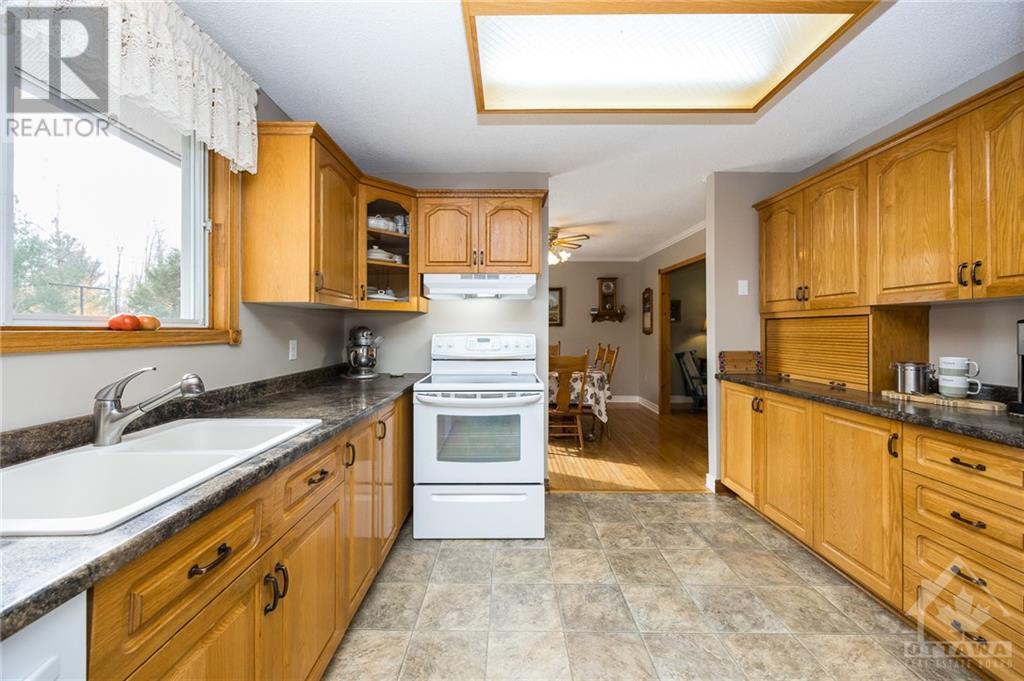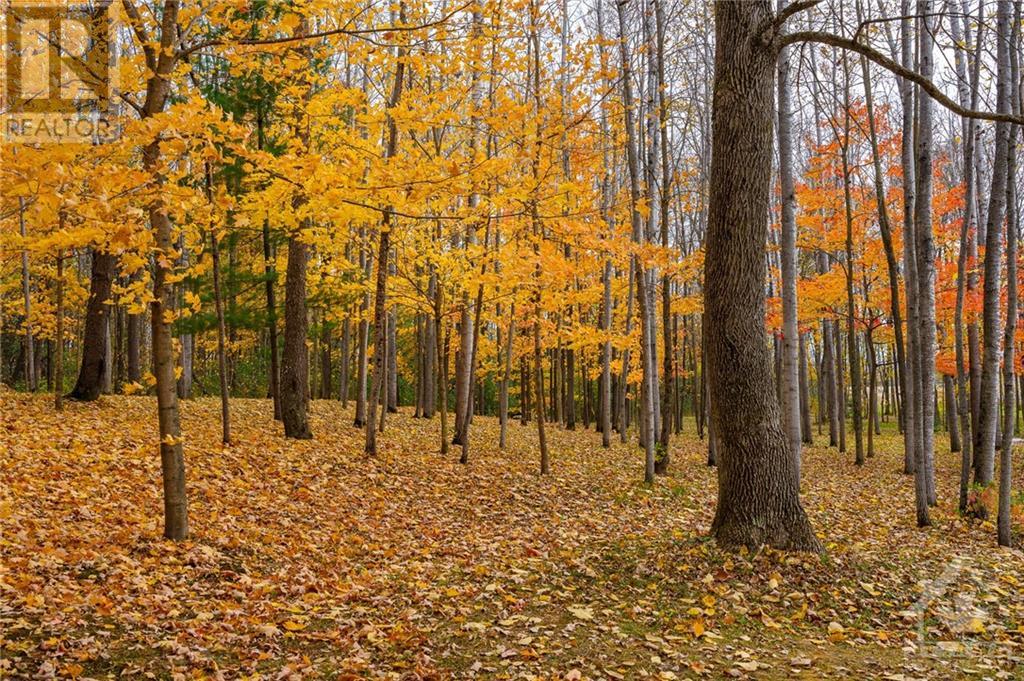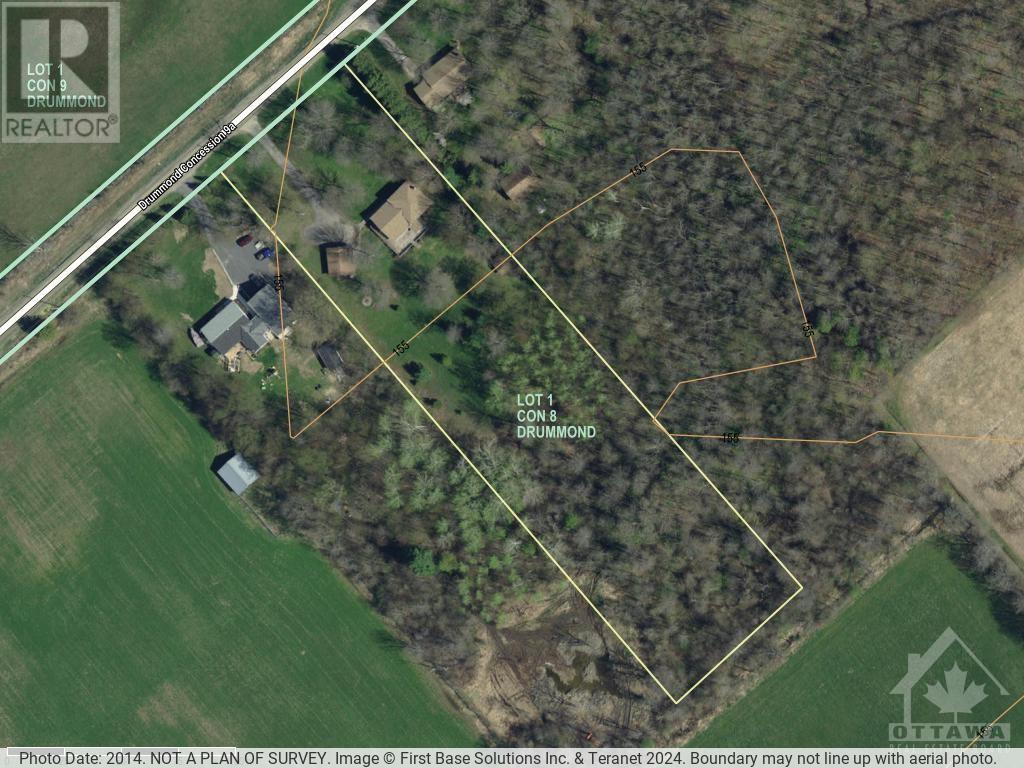4 卧室
2 浴室
壁炉
None
电加热器取暖, Other
面积
$667,500
Nestled in a picturesque countryside setting,this charming property features 2.8 acres zoned agricultural. Immaculately kept by the same owners since 1998 this smoke and pet free home showcases elegant hardwood floors,picture windows,a covered front porch,family room with a woodstove(making it an ideal spot for gatherings or quiet evenings),4 spacious bedrooms plus and a cozy den for your work-from-home needs.With two full bathrooms, morning routines are a breeze,and the spacious foyer provides a welcoming area for greeting guests.A detached two-car garage equipped with hydro offers ample space for vehicles and storage,while an additional 10x12 garden shed complete with a dog run ensures that your gardening tools and furry friends are well accommodated.This home seamlessly combines charm,functionality,and a peaceful countryside lifestyle.Total utility bills last 12 months was aprox $2500 plus some wood.5 minutes to Perth,45 minutes to Kanata.24 hour irrevocable on offers. (id:44758)
房源概要
|
MLS® Number
|
1418342 |
|
房源类型
|
民宅 |
|
临近地区
|
Balderson |
|
Communication Type
|
Internet Access |
|
社区特征
|
School Bus |
|
特征
|
绿树成荫, 自动车库门 |
|
总车位
|
10 |
|
存储类型
|
Storage 棚 |
详 情
|
浴室
|
2 |
|
地上卧房
|
3 |
|
地下卧室
|
1 |
|
总卧房
|
4 |
|
赠送家电包括
|
冰箱, 洗碗机, 烘干机, Freezer, Hood 电扇, 炉子, 洗衣机 |
|
地下室进展
|
已装修 |
|
地下室类型
|
全完工 |
|
施工日期
|
1991 |
|
施工种类
|
独立屋 |
|
空调
|
没有 |
|
外墙
|
砖, 木头 Siding |
|
壁炉
|
有 |
|
Fireplace Total
|
1 |
|
固定装置
|
Drapes/window Coverings |
|
Flooring Type
|
Mixed Flooring, Hardwood |
|
地基类型
|
水泥 |
|
供暖方式
|
电, 木头 |
|
供暖类型
|
Baseboard Heaters, Other |
|
类型
|
独立屋 |
|
设备间
|
Drilled Well |
车 位
土地
|
英亩数
|
有 |
|
污水道
|
Septic System |
|
土地深度
|
710 Ft ,8 In |
|
土地宽度
|
170 Ft ,4 In |
|
不规则大小
|
2.8 |
|
Size Total
|
2.8 Ac |
|
规划描述
|
Agricutural |
房 间
| 楼 层 |
类 型 |
长 度 |
宽 度 |
面 积 |
|
二楼 |
5pc Bathroom |
|
|
8'7" x 11'3" |
|
二楼 |
主卧 |
|
|
14'8" x 13'10" |
|
二楼 |
卧室 |
|
|
11'6" x 10'10" |
|
二楼 |
卧室 |
|
|
13'2" x 10'9" |
|
地下室 |
三件套卫生间 |
|
|
7'10" x 8'3" |
|
地下室 |
Family Room/fireplace |
|
|
14'10" x 13'8" |
|
地下室 |
卧室 |
|
|
13'6" x 11'11" |
|
地下室 |
Office |
|
|
8'2" x 8'1" |
|
一楼 |
门厅 |
|
|
8'11" x 7'7" |
|
一楼 |
餐厅 |
|
|
11'9" x 11'2" |
|
一楼 |
客厅 |
|
|
16'2" x 14'1" |
|
一楼 |
厨房 |
|
|
11'10" x 11'3" |
https://www.realtor.ca/real-estate/27591609/3303-drummond-conc-9a-township-balderson-balderson


































