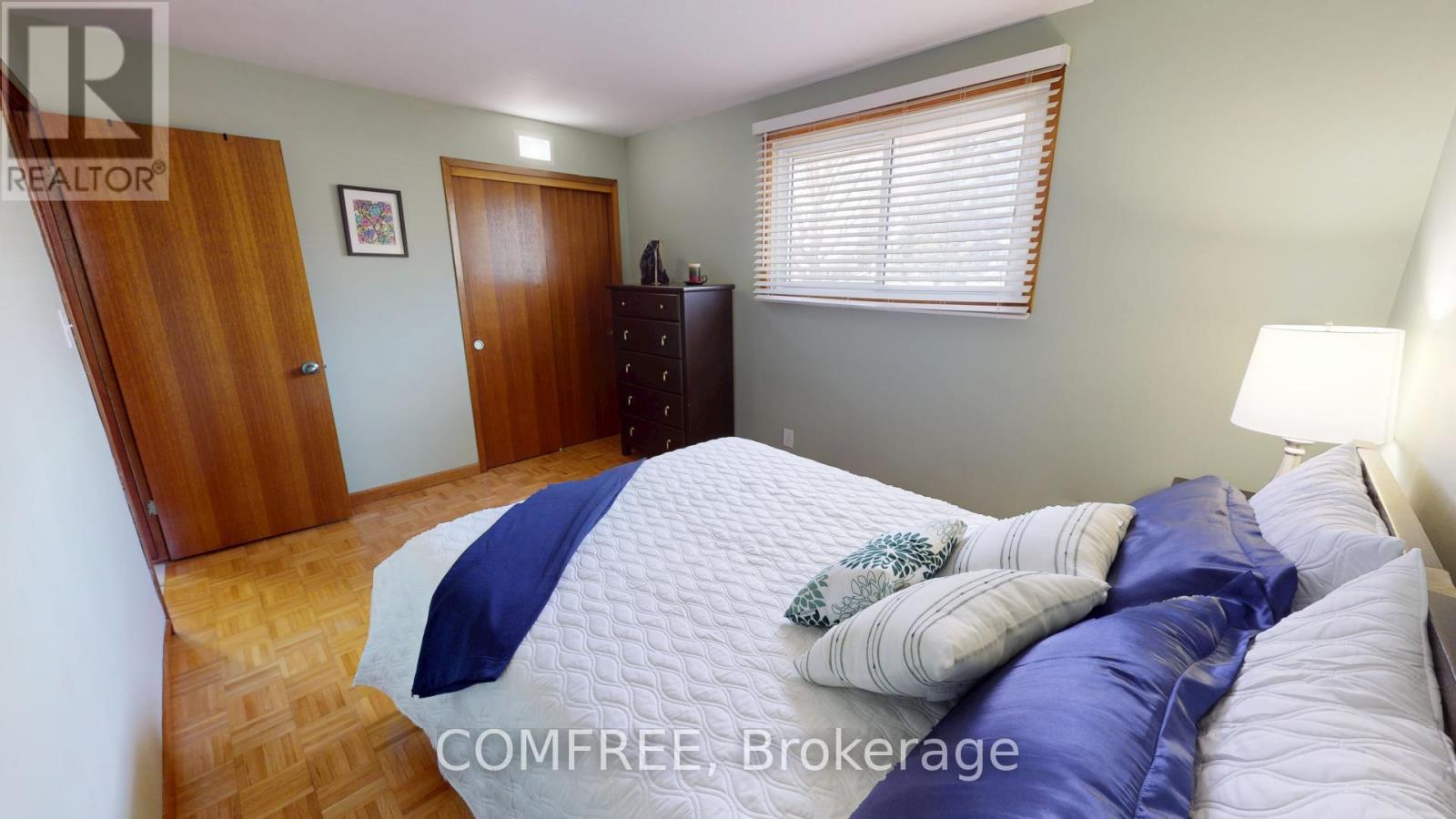4 卧室
2 浴室
700 - 1100 sqft
壁炉
中央空调
风热取暖
$664,900
Welcome to this lovely 4-level detached backsplit situated in the desirable north end of Niagara Falls. This is a beautifully maintained 3 +1 bedroom, 2 bathroom 1075sf home with a carport and concrete driveway. This home features a bright main floor with a spacious living room, engineered hardwood floors, and large, updated windows. The kitchen has plentiful pantry space and natural light floods the dining area creating a warm and inviting atmosphere. On the second level, youll find three bedrooms with ample natural light and a beautifully upgraded 4-piece bath. The first level down boasts a spacious family room; perfect for family gatherings or entertaining friends by the wood fireplace. Additionally, you will find a fourth bedroom with a 3-piece bathroom, and a walk-up to the carport. The lowest level is a recently finished versatile games room. Adjacent to this generous sized rec room are separate laundry and utility rooms providing ample storage for all your needs. When you venture outside to the backyard, you will find a fenced and beautifully landscaped yard with vibrant perennials, pawpaw trees, a garden area, a cozy patio with gazebo, stunning hardscaping and a spacious shed. Its the perfect spot for a morning coffee, summer barbecues or quiet evenings under the stars. Additional Highlights include: AC and Furnace new in 2023, and many updates throughout the home. Close proximity to English and French Public schools, Catholic schools, parks, easy access to major highways and public transportation. (id:44758)
Open House
此属性有开放式房屋!
开始于:
1:00 pm
结束于:
3:00 pm
房源概要
|
MLS® Number
|
X12155282 |
|
房源类型
|
民宅 |
|
社区名字
|
207 - Casey |
|
附近的便利设施
|
公共交通, 学校 |
|
社区特征
|
School Bus |
|
总车位
|
3 |
详 情
|
浴室
|
2 |
|
地上卧房
|
3 |
|
地下卧室
|
1 |
|
总卧房
|
4 |
|
公寓设施
|
Fireplace(s) |
|
赠送家电包括
|
洗碗机, 烘干机, Hood 电扇, 炉子, 洗衣机, 窗帘, 冰箱 |
|
地下室进展
|
已装修 |
|
地下室类型
|
全完工 |
|
施工种类
|
独立屋 |
|
Construction Style Split Level
|
Backsplit |
|
空调
|
中央空调 |
|
外墙
|
铝壁板, 砖 |
|
壁炉
|
有 |
|
地基类型
|
混凝土 |
|
供暖方式
|
天然气 |
|
供暖类型
|
压力热风 |
|
内部尺寸
|
700 - 1100 Sqft |
|
类型
|
独立屋 |
|
设备间
|
市政供水 |
车 位
土地
|
英亩数
|
无 |
|
土地便利设施
|
公共交通, 学校 |
|
污水道
|
Sanitary Sewer |
|
土地深度
|
105 Ft |
|
土地宽度
|
68 Ft ,6 In |
|
不规则大小
|
68.5 X 105 Ft |
|
规划描述
|
R1d |
房 间
| 楼 层 |
类 型 |
长 度 |
宽 度 |
面 积 |
|
二楼 |
卧室 |
4.14 m |
2.97 m |
4.14 m x 2.97 m |
|
二楼 |
第二卧房 |
3.35 m |
2.97 m |
3.35 m x 2.97 m |
|
二楼 |
第三卧房 |
3.05 m |
2.79 m |
3.05 m x 2.79 m |
|
地下室 |
娱乐,游戏房 |
5.56 m |
3.4 m |
5.56 m x 3.4 m |
|
Lower Level |
Bedroom 4 |
2.74 m |
2.9 m |
2.74 m x 2.9 m |
|
Lower Level |
家庭房 |
5.59 m |
4.72 m |
5.59 m x 4.72 m |
|
一楼 |
厨房 |
3.28 m |
2.9 m |
3.28 m x 2.9 m |
|
一楼 |
客厅 |
5.11 m |
3.43 m |
5.11 m x 3.43 m |
|
一楼 |
餐厅 |
2.97 m |
2.95 m |
2.97 m x 2.95 m |
https://www.realtor.ca/real-estate/28327554/3311-fairway-road-niagara-falls-casey-207-casey






































