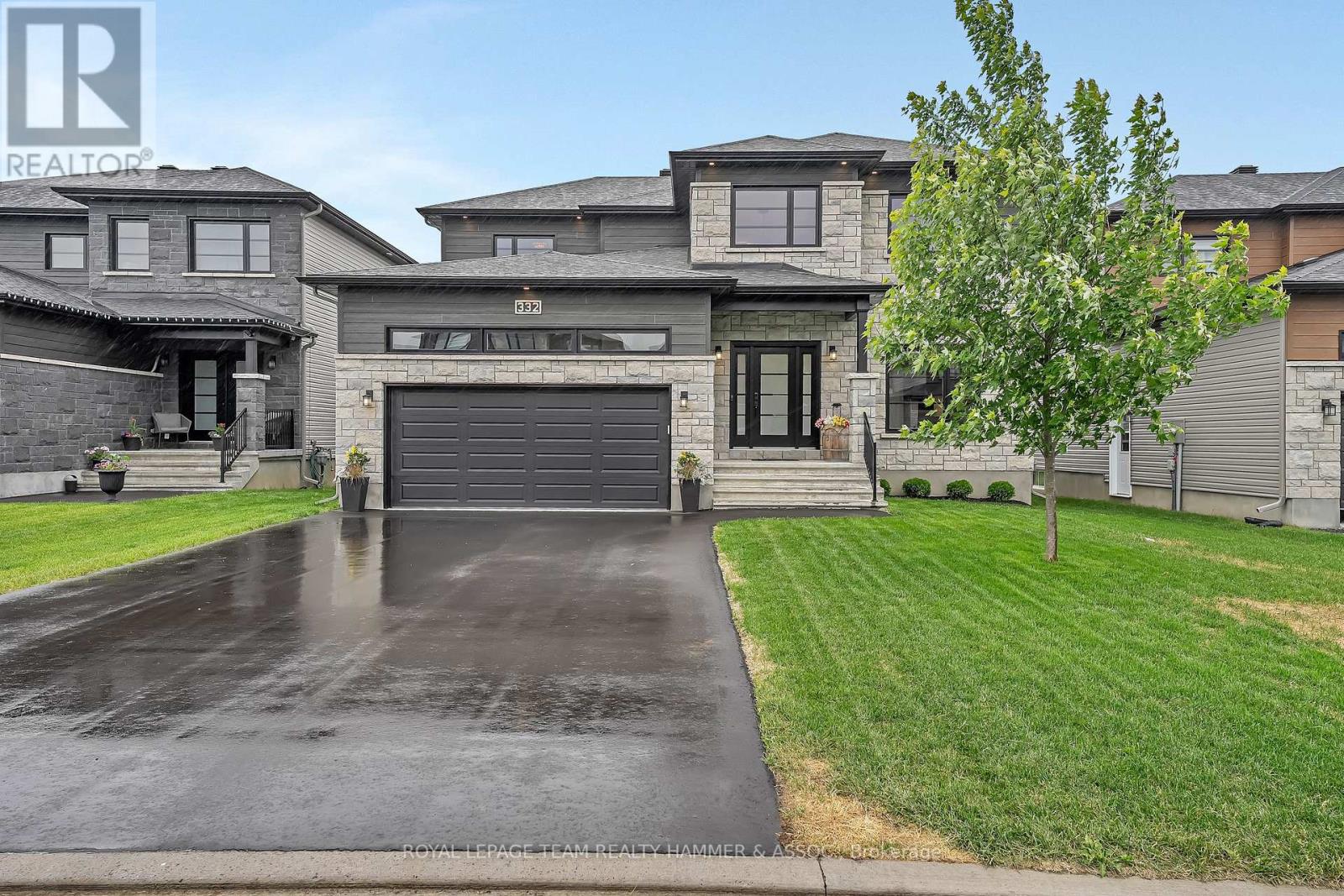5 卧室
4 浴室
2000 - 2500 sqft
壁炉
中央空调
风热取暖
$998,750
Welcome to The Montpellier by Melanie. Step into a grand two-story foyer that makes a lasting first impression and leads to a sunlit front office featuring a large window, glass French doors, and a closet perfect as a home workspace or an additional bedroom. Wide-plank flooring spans the entire main level, paired with 9 ft ceilings and modern light fixtures that add sophistication throughout. The open-concept main floor is designed for seamless living and entertaining. At the heart of the home is a classic black-and-white kitchen featuring a large island with seating, black stainless steel appliances, timeless subway tile backsplash, a farmhouse sink, and a spacious walk-in pantry. The adjoining dining area flows into the living room, which is bathed in natural light from large windows and centered around a cozy gas fireplace, creating the perfect atmosphere for relaxing or hosting. A convenient powder room and a thoughtfully designed mudroom complete with a walk-in closet, feature wall with hooks and cubbies, and direct access to the double car garage add to the homes smart layout. Upstairs, the hardwood staircase leads to a primary suite with generous closets and a spa-inspired ensuite featuring a soaker tub and separate shower. Two additional bedrooms each with walk-in closets and soft Berber carpeting share a beautifully finished main bathroom with a double vanity and tiled tub/shower. A dedicated laundry room enhances everyday convenience. The fully finished basement features durable luxury vinyl plank flooring, a spacious rec room with a rough-in for a wet bar, an additional bedroom, and a full bathroom with a large walk-in shower ideal for guests or multi-generational living. Step outside to enjoy the extended deck and a spacious backyard ready for your custom landscaping plans. Located in the vibrant and welcoming community of Russell, this home offers the perfect blend of small-town charm, modern amenities, and just a short commute to Ottawa. (id:44758)
房源概要
|
MLS® Number
|
X12215690 |
|
房源类型
|
民宅 |
|
社区名字
|
603 - Russell Twp |
|
总车位
|
4 |
详 情
|
浴室
|
4 |
|
地上卧房
|
4 |
|
地下卧室
|
1 |
|
总卧房
|
5 |
|
公寓设施
|
Fireplace(s) |
|
赠送家电包括
|
Blinds, 洗碗机, 烘干机, Hood 电扇, 微波炉, 炉子, 洗衣机, 冰箱 |
|
地下室进展
|
已装修 |
|
地下室类型
|
全完工 |
|
施工种类
|
独立屋 |
|
空调
|
中央空调 |
|
外墙
|
砖, 乙烯基壁板 |
|
壁炉
|
有 |
|
Fireplace Total
|
1 |
|
地基类型
|
混凝土浇筑 |
|
客人卫生间(不包含洗浴)
|
1 |
|
供暖方式
|
天然气 |
|
供暖类型
|
压力热风 |
|
储存空间
|
2 |
|
内部尺寸
|
2000 - 2500 Sqft |
|
类型
|
独立屋 |
|
设备间
|
市政供水 |
车 位
土地
|
英亩数
|
无 |
|
污水道
|
Sanitary Sewer |
|
土地深度
|
109 Ft ,9 In |
|
土地宽度
|
52 Ft |
|
不规则大小
|
52 X 109.8 Ft |
房 间
| 楼 层 |
类 型 |
长 度 |
宽 度 |
面 积 |
|
二楼 |
卧室 |
3.785 m |
3.14 m |
3.785 m x 3.14 m |
|
二楼 |
卧室 |
3.941 m |
3.335 m |
3.941 m x 3.335 m |
|
二楼 |
浴室 |
2.613 m |
2.253 m |
2.613 m x 2.253 m |
|
二楼 |
主卧 |
4.151 m |
4.866 m |
4.151 m x 4.866 m |
|
二楼 |
浴室 |
2.821 m |
3.476 m |
2.821 m x 3.476 m |
|
Lower Level |
卧室 |
3.45 m |
3.703 m |
3.45 m x 3.703 m |
|
Lower Level |
浴室 |
1.563 m |
2.858 m |
1.563 m x 2.858 m |
|
Lower Level |
娱乐,游戏房 |
3.037 m |
5.958 m |
3.037 m x 5.958 m |
|
Lower Level |
娱乐,游戏房 |
4.567 m |
5.38 m |
4.567 m x 5.38 m |
|
一楼 |
卧室 |
3.505 m |
3.004 m |
3.505 m x 3.004 m |
|
一楼 |
客厅 |
4.796 m |
5.166 m |
4.796 m x 5.166 m |
|
一楼 |
餐厅 |
5.405 m |
3.664 m |
5.405 m x 3.664 m |
|
一楼 |
厨房 |
4.793 m |
3.651 m |
4.793 m x 3.651 m |
https://www.realtor.ca/real-estate/28457850/332-moonlight-drive-russell-603-russell-twp





















































