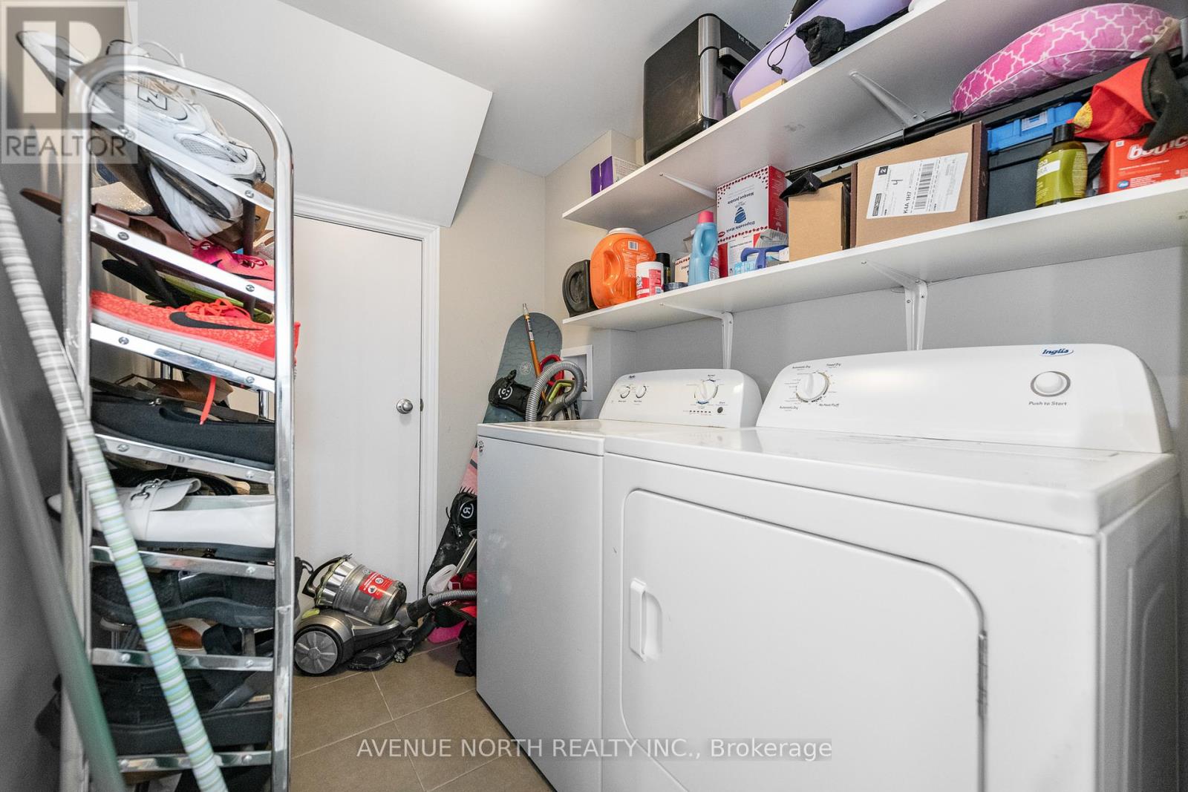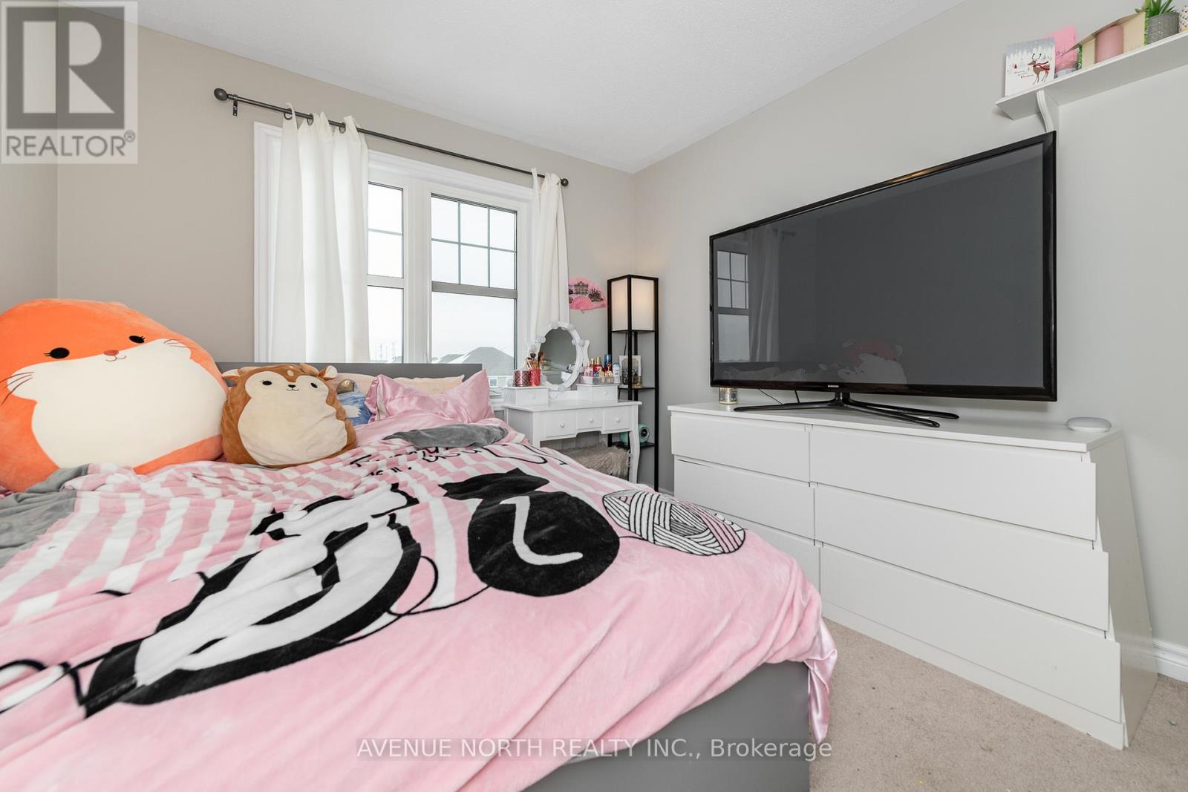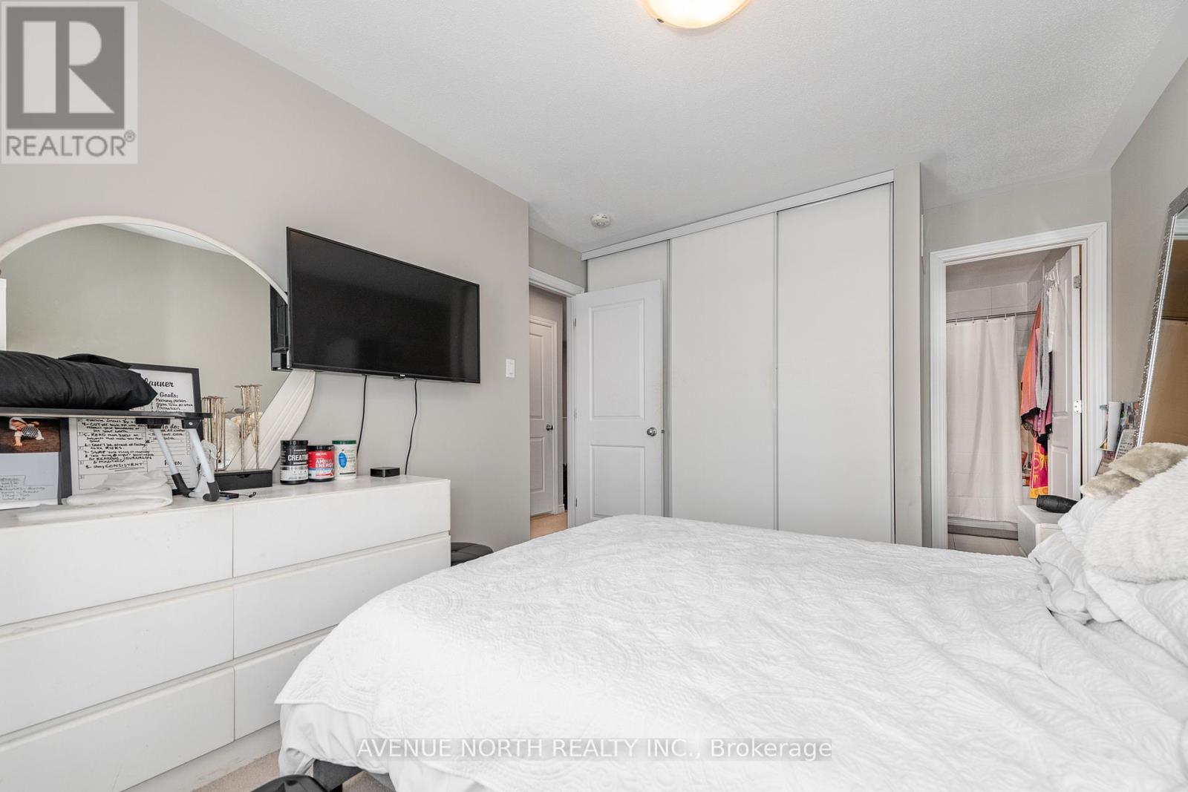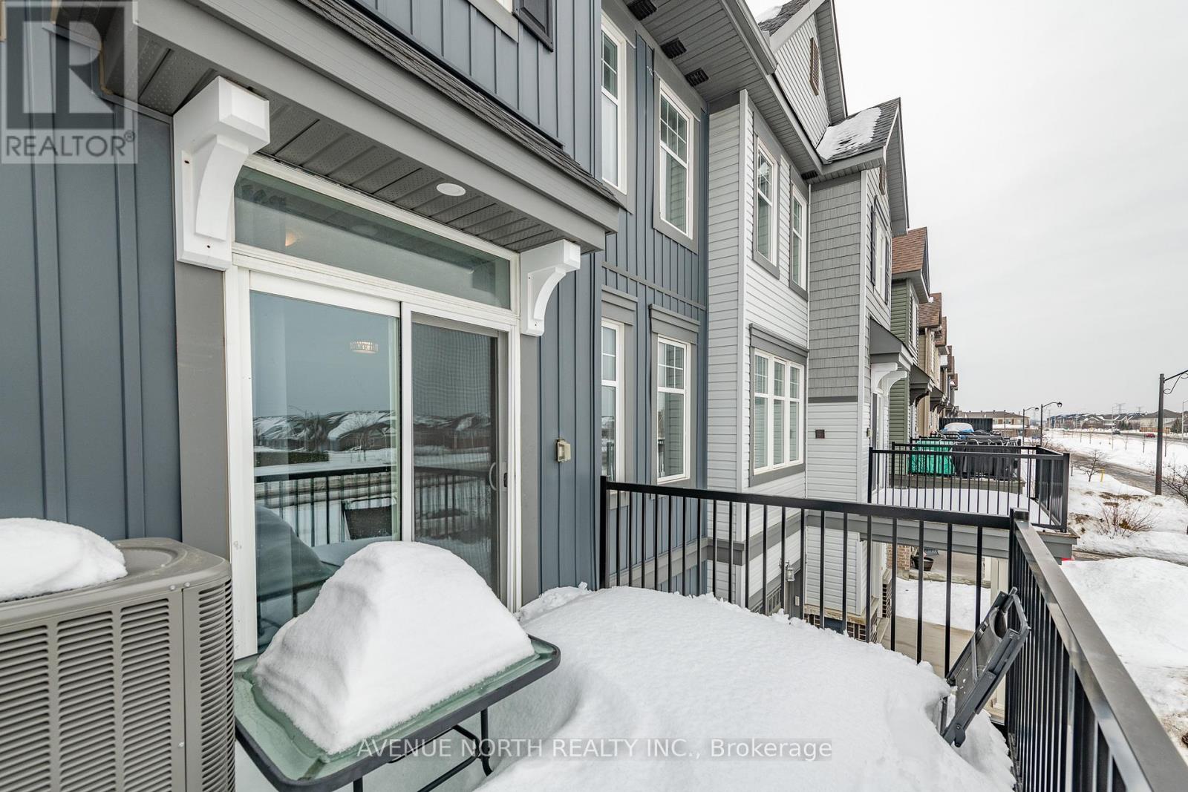2 卧室
3 浴室
1100 - 1500 sqft
中央空调
风热取暖
$499,900
Located in the highly desirable Avalon community, this popular Minto Abbey three-story townhome is waiting for you! The bright and airy main floor features an open-concept kitchen with upgraded cabinetry, and beautiful hardwood floors that extend into the living and dining areas. The balcony, accessible through patio doors, is perfectly positioned for seamless entertaining. A convenient powder room completes this level. On the second floor, you'll find the master bedroom with a 4-piece ensuite a second bedroom, and a full bath. The ground level offers a spacious foyer, a laundry room with extra storage, and direct access to the attached garage. You're ideally located with easy access to Tenth Line Road, and just steps from shopping, recreation, and transit. (id:44758)
房源概要
|
MLS® Number
|
X11999542 |
|
房源类型
|
民宅 |
|
社区名字
|
1117 - Avalon West |
|
总车位
|
4 |
详 情
|
浴室
|
3 |
|
地上卧房
|
2 |
|
总卧房
|
2 |
|
赠送家电包括
|
Garage Door Opener Remote(s), 洗碗机, 烘干机, 微波炉, 炉子, 洗衣机, 冰箱 |
|
施工种类
|
附加的 |
|
空调
|
中央空调 |
|
外墙
|
乙烯基壁板 |
|
地基类型
|
混凝土浇筑 |
|
客人卫生间(不包含洗浴)
|
1 |
|
供暖方式
|
天然气 |
|
供暖类型
|
压力热风 |
|
储存空间
|
3 |
|
内部尺寸
|
1100 - 1500 Sqft |
|
类型
|
联排别墅 |
|
设备间
|
市政供水 |
车 位
土地
|
英亩数
|
无 |
|
污水道
|
Sanitary Sewer |
|
土地深度
|
48 Ft ,7 In |
|
土地宽度
|
20 Ft ,8 In |
|
不规则大小
|
20.7 X 48.6 Ft |
|
规划描述
|
住宅 |
房 间
| 楼 层 |
类 型 |
长 度 |
宽 度 |
面 积 |
|
二楼 |
主卧 |
3.56 m |
3.48 m |
3.56 m x 3.48 m |
|
二楼 |
浴室 |
|
|
Measurements not available |
|
二楼 |
第二卧房 |
3.33 m |
2.95 m |
3.33 m x 2.95 m |
|
二楼 |
浴室 |
|
|
Measurements not available |
|
一楼 |
餐厅 |
3.35 m |
2.74 m |
3.35 m x 2.74 m |
|
一楼 |
厨房 |
3.12 m |
2.64 m |
3.12 m x 2.64 m |
|
一楼 |
大型活动室 |
3.96 m |
3.7 m |
3.96 m x 3.7 m |
|
一楼 |
门厅 |
|
|
Measurements not available |
|
一楼 |
洗衣房 |
|
|
Measurements not available |
https://www.realtor.ca/real-estate/27977853/332-mountain-sorrel-way-ottawa-1117-avalon-west






































