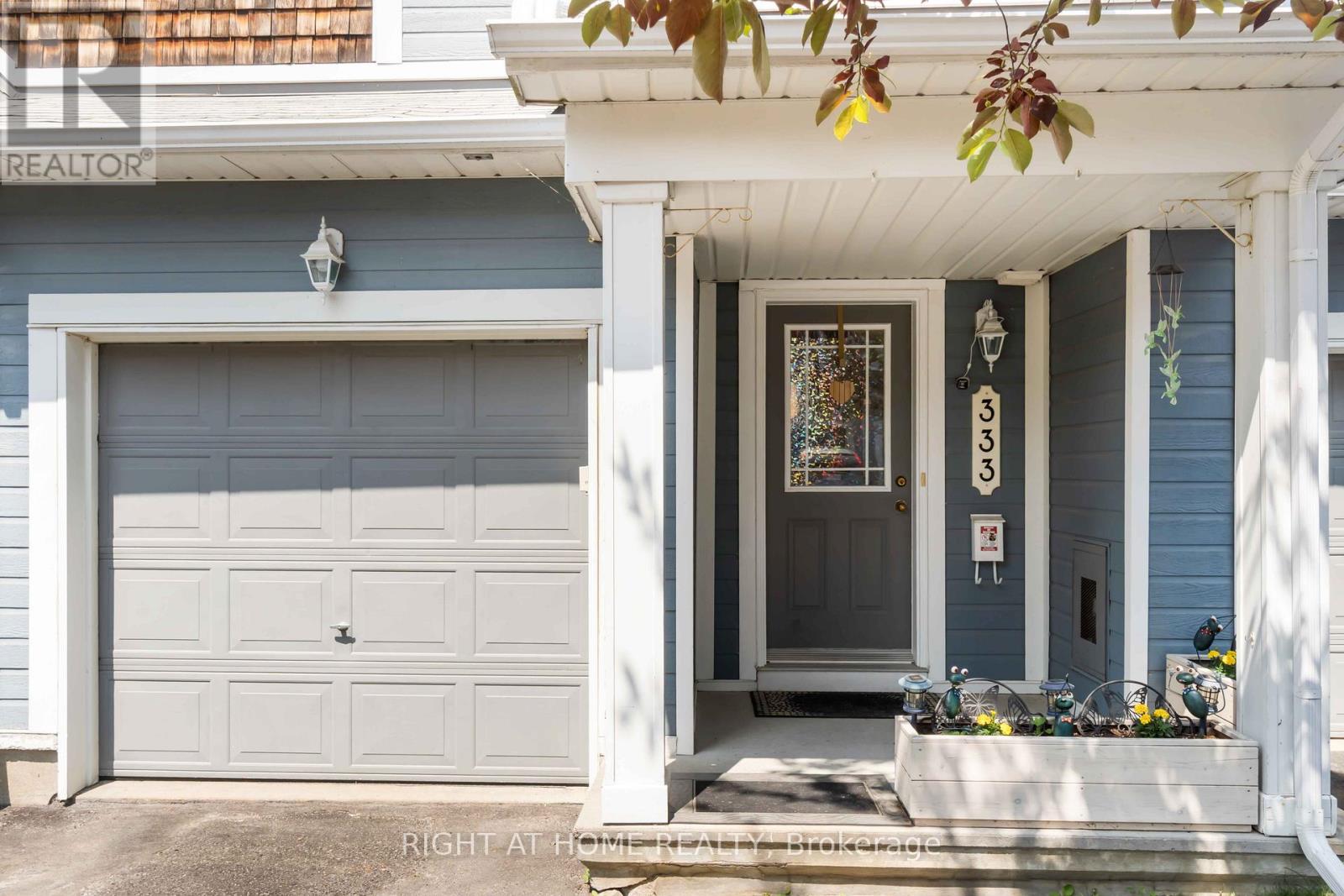333 Hillsboro Private Ottawa, Ontario K2M 3B2

$539,900管理费,Common Area Maintenance, Insurance
$119 每月
管理费,Common Area Maintenance, Insurance
$119 每月Welcome to this stunning 3-bedroom, 3-bathroom townhome, perfectly situated on a quiet crescent in the highly desirable Emerald Meadows community. This beautifully maintained home is ideal for families and first-time buyers. Step into the spacious foyer, complete with inside entry from the garage, a powder room, and a generous front closet. The main level boasts a formal dining area and a bright living room featuring elegant flooring. The gourmet kitchen offers ample cabinetry and a convenient eating area. Upstairs, the large primary bedroom features a private en-suite and a walk-in closet. Two additional well-sized bedrooms and a full family bathroom. The finished lower level offers a cozy family room with a gas fireplace, a laundry area and plenty of storage space. Step outside to your private backyard, perfect for summer BBQs, morning coffee, or simply unwinding after a long day. Low monthly fees of just $119, covering private road maintenance, guest parking, and snow removal. This prime location is just minutes from parks, trails, top-rated schools, shopping, transit, and amenities. Don't miss the opportunity to make this beautiful home yours. Some windows replaced in 2025, Heat Pump 2025) (id:44758)
房源概要
| MLS® Number | X12226086 |
| 房源类型 | 民宅 |
| 社区名字 | 9010 - Kanata - Emerald Meadows/Trailwest |
| 社区特征 | Pet Restrictions |
| 总车位 | 2 |
详 情
| 浴室 | 3 |
| 地上卧房 | 3 |
| 总卧房 | 3 |
| 公寓设施 | Fireplace(s) |
| 赠送家电包括 | Garage Door Opener Remote(s), Water Heater, 洗碗机, 烘干机, 微波炉, Hood 电扇, 炉子, 洗衣机, 窗帘, 冰箱 |
| 地下室进展 | 已装修 |
| 地下室类型 | 全完工 |
| 空调 | 中央空调 |
| 外墙 | 乙烯基壁板 |
| 壁炉 | 有 |
| Fireplace Total | 1 |
| 客人卫生间(不包含洗浴) | 1 |
| 供暖方式 | 天然气 |
| 供暖类型 | 压力热风 |
| 储存空间 | 2 |
| 内部尺寸 | 1600 - 1799 Sqft |
| 类型 | 联排别墅 |
车 位
| 附加车库 | |
| Garage |
土地
| 英亩数 | 无 |
房 间
| 楼 层 | 类 型 | 长 度 | 宽 度 | 面 积 |
|---|---|---|---|---|
| 二楼 | 主卧 | 6.09 m | 3.7 m | 6.09 m x 3.7 m |
| 二楼 | 第二卧房 | 4.16 m | 2.69 m | 4.16 m x 2.69 m |
| 二楼 | 第三卧房 | 4.16 m | 2.64 m | 4.16 m x 2.64 m |
| Lower Level | 家庭房 | 6.22 m | 3.35 m | 6.22 m x 3.35 m |
| 一楼 | 餐厅 | 3.04 m | 2.41 m | 3.04 m x 2.41 m |
| 一楼 | 厨房 | 2.79 m | 2.23 m | 2.79 m x 2.23 m |
| 一楼 | 客厅 | 4.44 m | 2.94 m | 4.44 m x 2.94 m |
| 一楼 | 门厅 | 2.66 m | 1.57 m | 2.66 m x 1.57 m |
| 一楼 | 餐厅 | 2.89 m | 2.13 m | 2.89 m x 2.13 m |

































