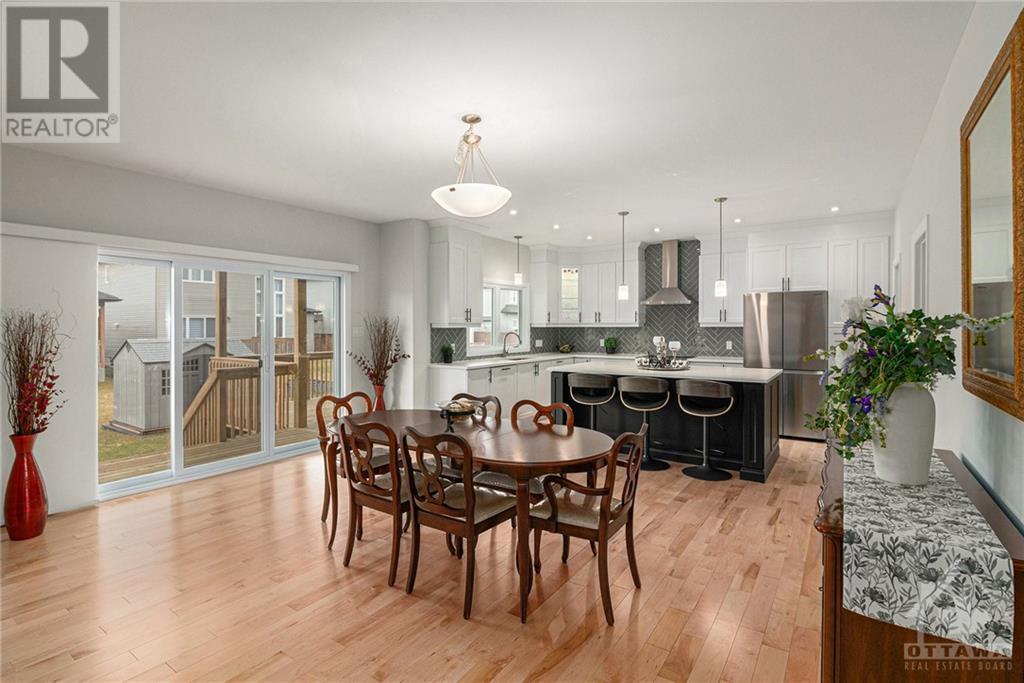5 卧室
4 浴室
壁炉
中央空调, 换气器
风热取暖
$1,024,900
OPEN HOUSE Nov 23, 2-4pm. Welcome to the epitome of luxury living in this magazine-worthy home. Step inside & be captivated by the open concept layout adorned w/gleaming hardwood floors throughout. The sun-filled living room beckons w/a gas fireplace, providing warmth & ambiance while the adjacent dining room features patio doors, seamlessly connecting indoor/outdoor living through the large covered deck. The heart of this home is the stunning kitchen, a culinary masterpiece boasting a large sit-at island, s/s appliances & a walk-in pantry ensuring ample storage for the aspiring chef. A main-level office, partial bath & entry to the double garage adds convenience. Upstairs unveils a haven of comfort & tranquility w/2 bathrooms, 3 bedrooms, each w/its own walk-in closet & laundry facilities. The primary is a sanctuary, featuring an elegant 5-piece ensuite. The lower-level hosts 9ft ceilings, a family room, 4th bedroom, bathroom & gym. A fully fenced backyard & shed completes this home. (id:44758)
房源概要
|
MLS® Number
|
1411576 |
|
房源类型
|
民宅 |
|
临近地区
|
Russell |
|
附近的便利设施
|
Recreation Nearby, 购物 |
|
Communication Type
|
Internet Access |
|
社区特征
|
Family Oriented |
|
特征
|
自动车库门 |
|
总车位
|
4 |
|
Road Type
|
Paved Road |
|
存储类型
|
Storage 棚 |
|
结构
|
Deck, Patio(s) |
详 情
|
浴室
|
4 |
|
地上卧房
|
3 |
|
地下卧室
|
2 |
|
总卧房
|
5 |
|
赠送家电包括
|
冰箱, 洗碗机, 烘干机, Hood 电扇, 炉子, 洗衣机, Wine Fridge, Blinds |
|
地下室进展
|
已装修 |
|
地下室类型
|
全完工 |
|
施工日期
|
2022 |
|
施工种类
|
独立屋 |
|
空调
|
Central Air Conditioning, 换气机 |
|
外墙
|
石, Vinyl |
|
壁炉
|
有 |
|
Fireplace Total
|
1 |
|
Flooring Type
|
Hardwood, Laminate, Ceramic |
|
地基类型
|
混凝土浇筑 |
|
客人卫生间(不包含洗浴)
|
1 |
|
供暖方式
|
天然气 |
|
供暖类型
|
压力热风 |
|
储存空间
|
2 |
|
类型
|
独立屋 |
|
设备间
|
市政供水 |
车 位
土地
|
英亩数
|
无 |
|
围栏类型
|
Fenced Yard |
|
土地便利设施
|
Recreation Nearby, 购物 |
|
污水道
|
城市污水处理系统 |
|
土地深度
|
109 Ft ,11 In |
|
土地宽度
|
50 Ft |
|
不规则大小
|
50.03 Ft X 109.91 Ft |
|
规划描述
|
R1a-h / 住宅 |
房 间
| 楼 层 |
类 型 |
长 度 |
宽 度 |
面 积 |
|
二楼 |
主卧 |
|
|
15'1" x 13'0" |
|
二楼 |
其它 |
|
|
6'7" x 4'9" |
|
二楼 |
5pc Ensuite Bath |
|
|
11'3" x 9'2" |
|
二楼 |
卧室 |
|
|
12'5" x 11'1" |
|
二楼 |
其它 |
|
|
6'3" x 5'7" |
|
二楼 |
卧室 |
|
|
12'1" x 9'6" |
|
二楼 |
其它 |
|
|
6'3" x 5'2" |
|
二楼 |
四件套浴室 |
|
|
11'1" x 7'2" |
|
二楼 |
洗衣房 |
|
|
6'6" x 5'9" |
|
Lower Level |
家庭房 |
|
|
16'3" x 16'0" |
|
Lower Level |
卧室 |
|
|
15'2" x 10'3" |
|
Lower Level |
Gym |
|
|
18'10" x 10'10" |
|
Lower Level |
三件套卫生间 |
|
|
9'6" x 5'5" |
|
Lower Level |
Storage |
|
|
13'11" x 10'3" |
|
一楼 |
Porch |
|
|
20'8" x 7'2" |
|
一楼 |
门厅 |
|
|
19'6" x 9'0" |
|
一楼 |
客厅 |
|
|
16'6" x 14'11" |
|
一楼 |
餐厅 |
|
|
16'10" x 12'3" |
|
一楼 |
厨房 |
|
|
14'10" x 11'1" |
|
一楼 |
Pantry |
|
|
5'8" x 5'3" |
|
一楼 |
Partial Bathroom |
|
|
5'11" x 4'9" |
|
一楼 |
Office |
|
|
11'2" x 10'2" |
|
一楼 |
其它 |
|
|
6'11" x 5'8" |
https://www.realtor.ca/real-estate/27400842/333-moonlight-drive-russell-russell

































