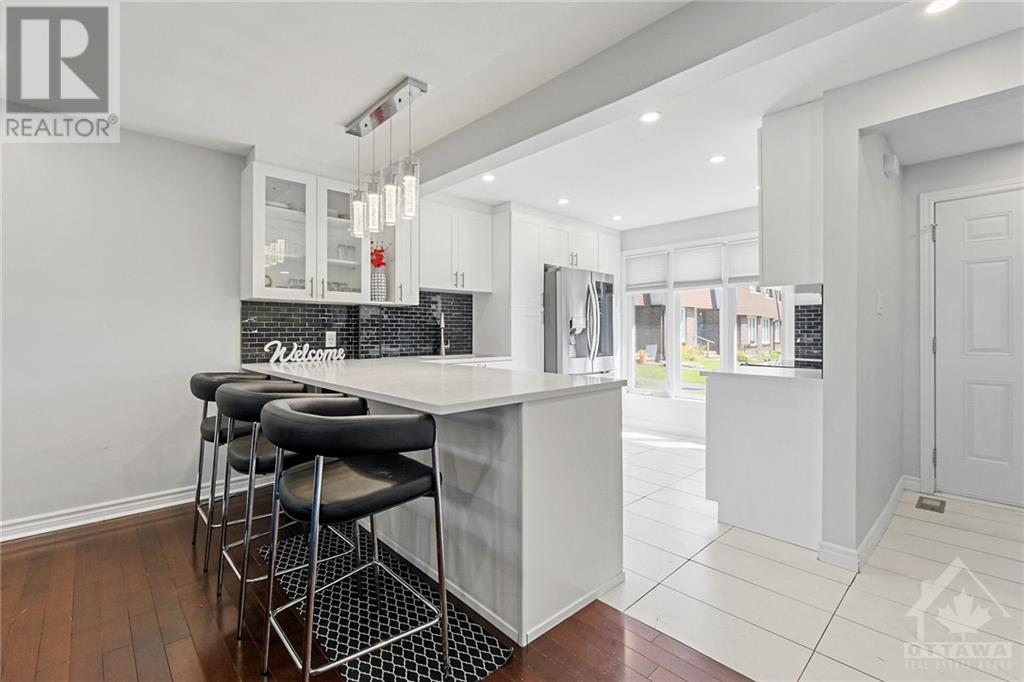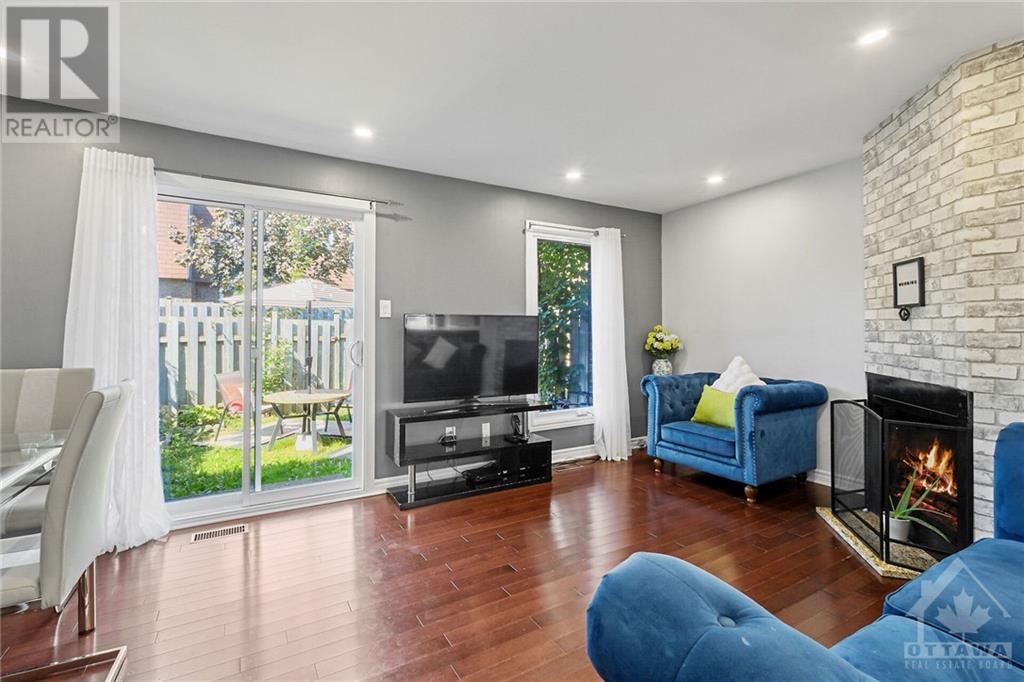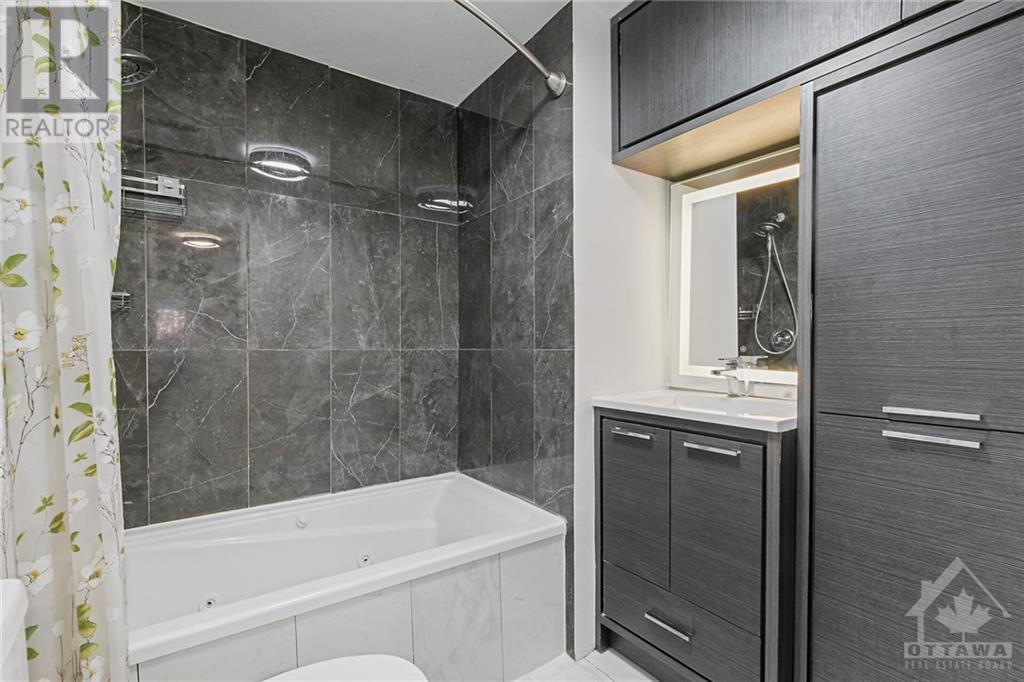3333 Mccarthy Road Unit#19 Ottawa, Ontario K1V 9X5

$409,900管理费,Property Management, Caretaker, Water, Other, See Remarks, Reserve Fund Contributions
$449.35 每月
管理费,Property Management, Caretaker, Water, Other, See Remarks, Reserve Fund Contributions
$449.35 每月Welcome to this beautifully updated 3 bedroom, 2 bath condo garden home in great location of West Hunt Club. Fantastic updated custom kitchen(22) by Cuisine Kreation's is sure to impress the cook in the family. Breakfast bar with seating for 4, SS Smart appliances, wine fridge, quartz counters, marble back spash w/ pendant lighting and more. Spacious living with decorative corner fireplace & dining room with patio door to fenced backyard. Upstairs has 3 good sized bedrooms & updated bathroom(23) with jacuzzi tub. Downstairs is a large recreation room & 3-piece bathroom & laundry room with top of the line washer&dryer. Owner has created a private, fenced back yard with newer patio (2024) for outdoor enjoyment. A/C & Furnace 2020; HWT 2023; Kitchen 2022, Windows & Doors updated by condo (17); Custom Blinds 2022. Between the 2 universitiies, minutes to downtown, airport, hospitals & all amenities. Ideal location!! 24 hour irrevocable on all offers. (id:44758)
房源概要
| MLS® Number | 1414562 |
| 房源类型 | 民宅 |
| 临近地区 | Hunt Club Western Community |
| 附近的便利设施 | Airport, 公共交通, Recreation Nearby, 购物 |
| 社区特征 | Pets Allowed |
| 特征 | Private Setting |
| 总车位 | 1 |
详 情
| 浴室 | 2 |
| 地上卧房 | 3 |
| 总卧房 | 3 |
| 公寓设施 | Laundry - In Suite |
| 赠送家电包括 | 冰箱, 洗碗机, 烘干机, 微波炉 Range Hood Combo, 炉子, 洗衣机, Wine Fridge, Blinds |
| 地下室进展 | 已装修 |
| 地下室类型 | 全完工 |
| 施工日期 | 1981 |
| 建材 | 混凝土块 |
| 空调 | 中央空调 |
| 外墙 | 砖 |
| Fire Protection | Smoke Detectors |
| 壁炉 | 有 |
| Fireplace Total | 1 |
| 固定装置 | Drapes/window Coverings |
| Flooring Type | Hardwood, Tile, Vinyl |
| 地基类型 | 混凝土浇筑 |
| 供暖方式 | 天然气 |
| 供暖类型 | 压力热风 |
| 储存空间 | 2 |
| 类型 | 联排别墅 |
| 设备间 | 市政供水 |
车 位
| Surfaced | |
| 访客停车位 |
土地
| 英亩数 | 无 |
| 围栏类型 | Fenced Yard |
| 土地便利设施 | Airport, 公共交通, Recreation Nearby, 购物 |
| Landscape Features | Landscaped |
| 污水道 | 城市污水处理系统 |
| 规划描述 | 住宅 |
房 间
| 楼 层 | 类 型 | 长 度 | 宽 度 | 面 积 |
|---|---|---|---|---|
| 二楼 | 完整的浴室 | 6'6" x 6'4" | ||
| 二楼 | 卧室 | 8'2" x 7'10" | ||
| 二楼 | 卧室 | 10'2" x 8'9" | ||
| 二楼 | 主卧 | 13'7" x 10'1" | ||
| Lower Level | 娱乐室 | 16'7" x 15'0" | ||
| Lower Level | 三件套卫生间 | 7'4" x 4'8" | ||
| Lower Level | Storage | 7'10" x 3'6" | ||
| Lower Level | 洗衣房 | 11'2" x 7'9" | ||
| 一楼 | 门厅 | 6'9" x 4'10" | ||
| 一楼 | 客厅 | 11'11" x 10'6" | ||
| 一楼 | 餐厅 | 9'7" x 6'3" | ||
| 一楼 | 厨房 | 16'4" x 10'0" |

































