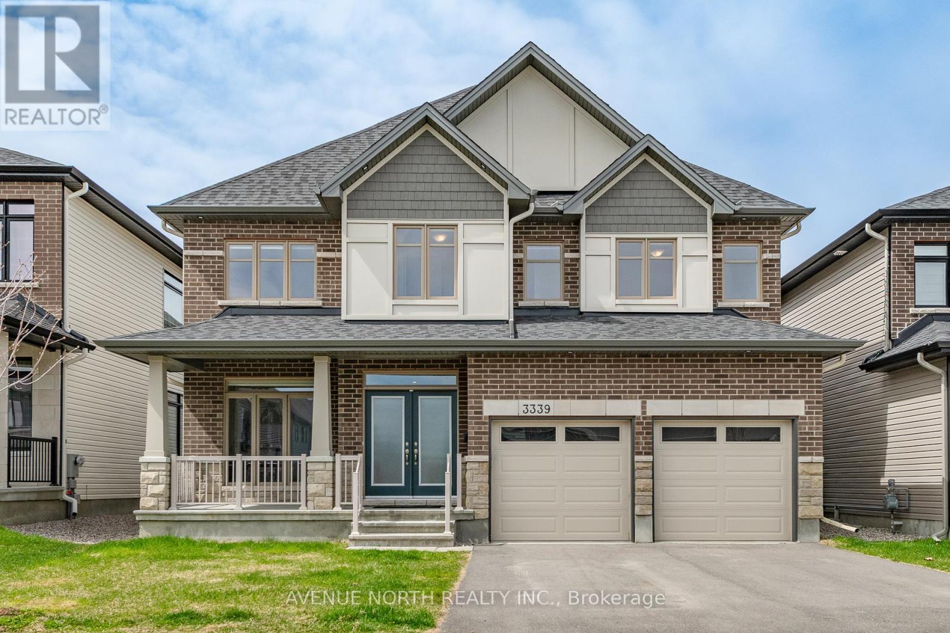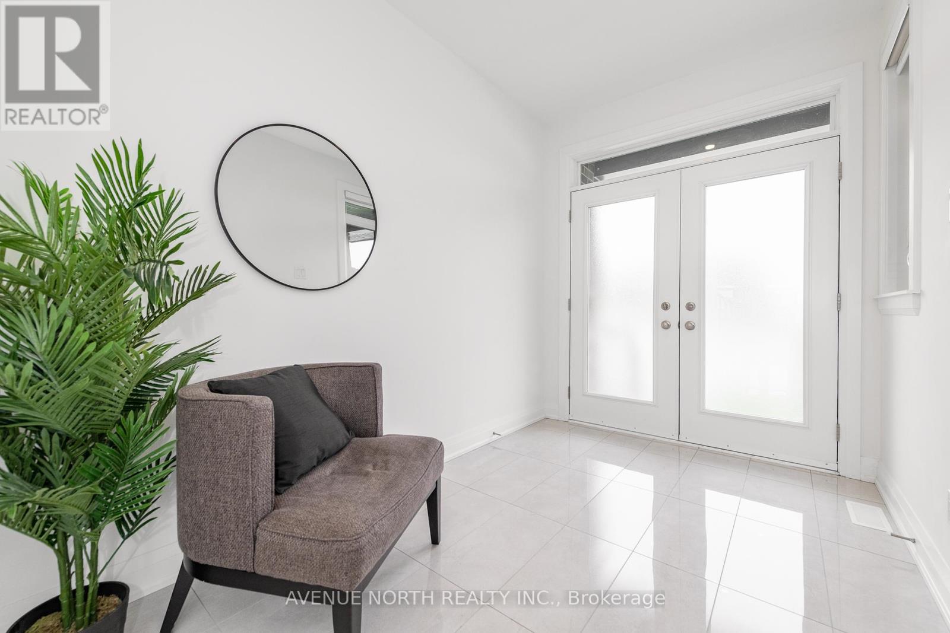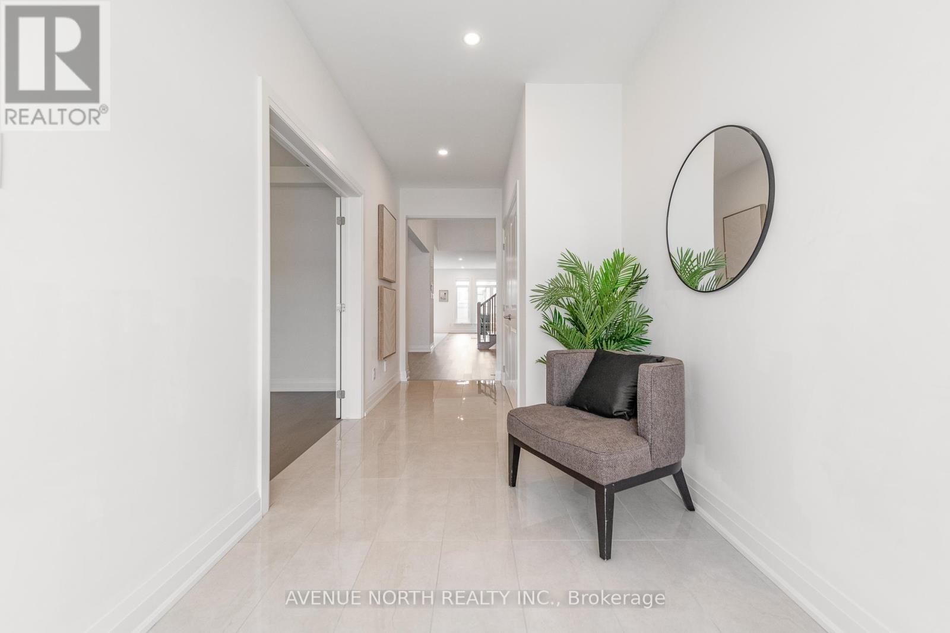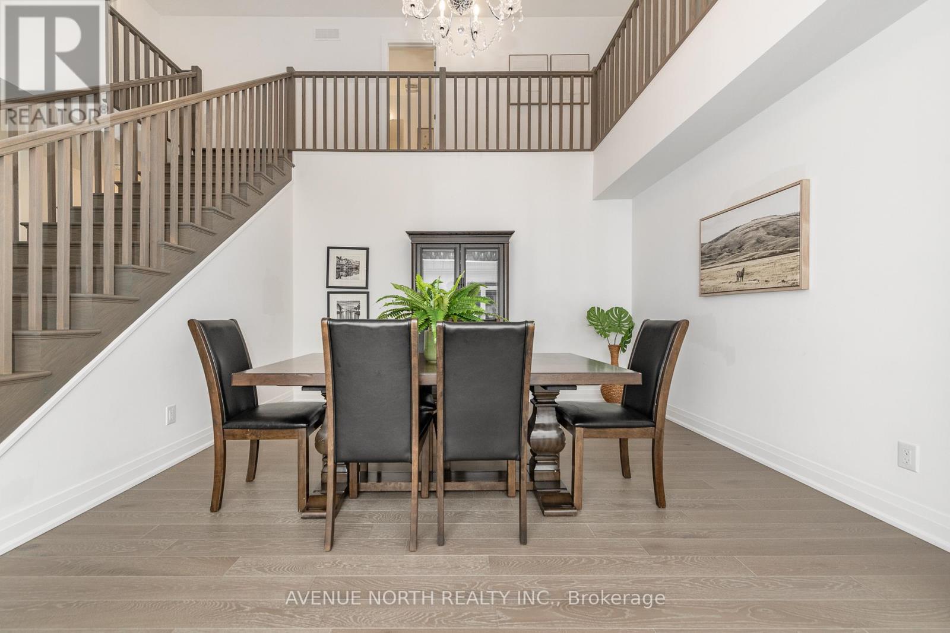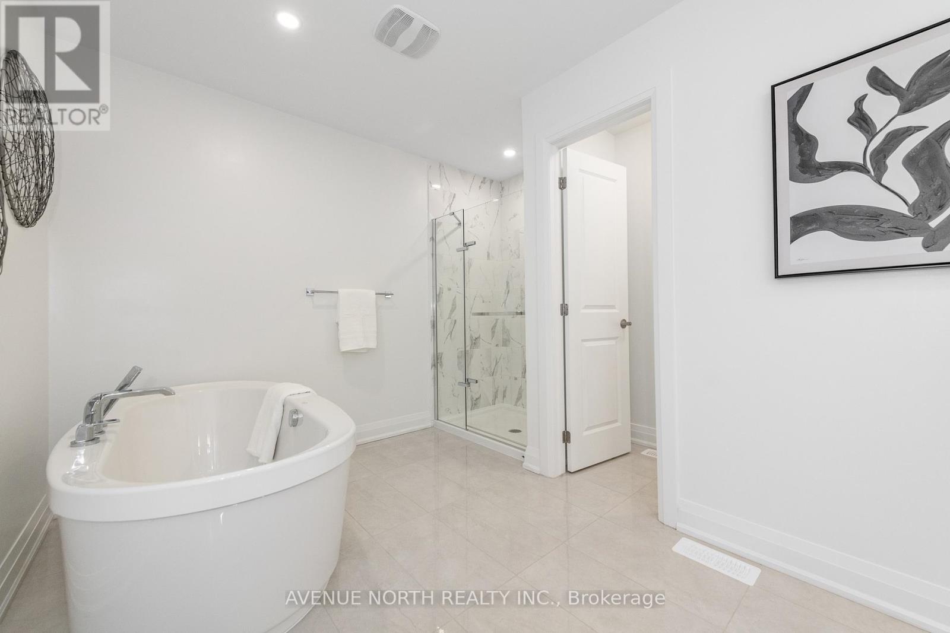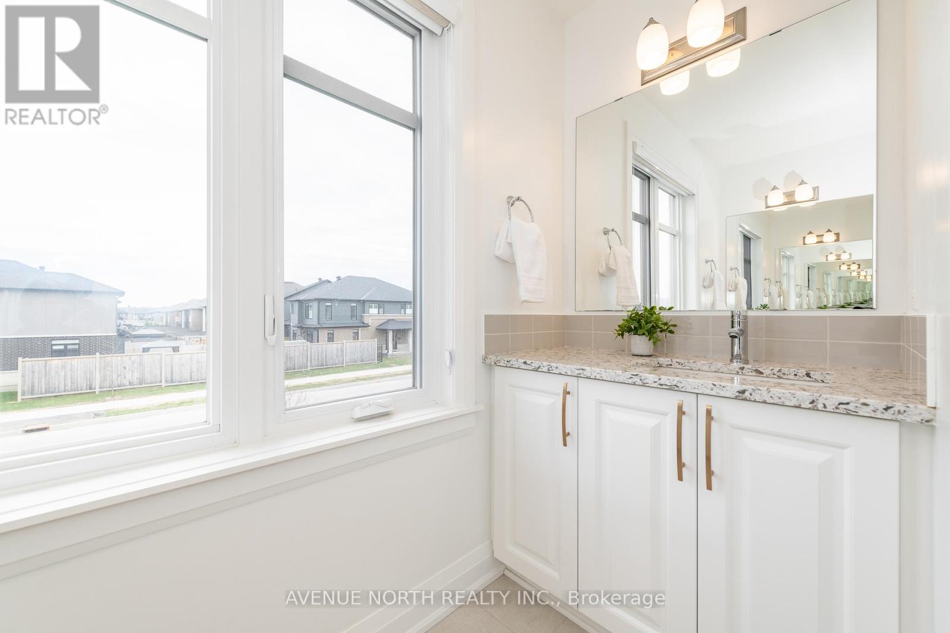5 卧室
5 浴室
3500 - 5000 sqft
壁炉
中央空调
风热取暖
$1,369,900
Welcome to this stunning open-concept, 5-bedrooms on the second level, 5-bathrooms, Claridge Lockport ll home, built in 2023 and offering over 4,300 square feet of beautifully designed living space. From the moment you step inside, you'll be impressed by the rich hardwood flooring that flows seamlessly across the main and second levels, including the elegant staircase. Connected to the foyer, you have a sun filled den with french-doors. The open-to-above dining room creates a dramatic first impression, while the spacious family room features a striking two-way brick surrounded, gas fireplace that also warms the versatile main-floor library. The chef-inspired kitchen has great features, with its oversized centre island, commercial-grade hood fan, upgraded two-toned extended cabinetry, stainless steel appliances, vacuum pan (also in the laundry room) and upgraded backsplash. Pot lights illuminate the entire main floor, including the functional mudroom with a laundry area and sink. Upstairs, five generously sized bedrooms await, four with walk-in closets. The luxurious primary ensuite includes a double vanity, standalone soaker tub, glass-enclosed shower, with upgraded backsplash. Two bedrooms share a stylish Jack-and-Jill bathroom, with two standalone vanities. The fully finished lower level offers abundant recreation space with pot lights throughout, ideal for a home theatre, gym, or games area. You'll also find a rare 3-piece bathroom, for extra convenience. Located within walking distance to parks, public transportation, and the lake, you have everything this family-oriented neighbourhood has to offer. This meticulously crafted home blends style, comfort, and function, perfect for families who love to entertain and live in style. (id:44758)
Open House
此属性有开放式房屋!
开始于:
1:00 pm
结束于:
3:00 pm
房源概要
|
MLS® Number
|
X12136324 |
|
房源类型
|
民宅 |
|
社区名字
|
2501 - Leitrim |
|
附近的便利设施
|
公园, 学校, 公共交通 |
|
总车位
|
4 |
详 情
|
浴室
|
5 |
|
地上卧房
|
5 |
|
总卧房
|
5 |
|
Age
|
0 To 5 Years |
|
公寓设施
|
Fireplace(s) |
|
赠送家电包括
|
Garage Door Opener Remote(s), Blinds, 洗碗机, 烘干机, Hood 电扇, 微波炉, 炉子, 洗衣机, Two 冰箱s |
|
地下室进展
|
已装修 |
|
地下室类型
|
全完工 |
|
施工种类
|
独立屋 |
|
空调
|
中央空调 |
|
外墙
|
砖 Facing |
|
壁炉
|
有 |
|
Fireplace Total
|
1 |
|
地基类型
|
混凝土浇筑 |
|
客人卫生间(不包含洗浴)
|
1 |
|
供暖方式
|
天然气 |
|
供暖类型
|
压力热风 |
|
储存空间
|
2 |
|
内部尺寸
|
3500 - 5000 Sqft |
|
类型
|
独立屋 |
|
设备间
|
市政供水 |
车 位
土地
|
英亩数
|
无 |
|
土地便利设施
|
公园, 学校, 公共交通 |
|
污水道
|
Sanitary Sewer |
|
土地深度
|
98 Ft ,4 In |
|
土地宽度
|
46 Ft ,3 In |
|
不规则大小
|
46.3 X 98.4 Ft |
房 间
| 楼 层 |
类 型 |
长 度 |
宽 度 |
面 积 |
|
二楼 |
第二卧房 |
3.91 m |
3.51 m |
3.91 m x 3.51 m |
|
二楼 |
浴室 |
|
|
Measurements not available |
|
二楼 |
第三卧房 |
4.24 m |
3.73 m |
4.24 m x 3.73 m |
|
二楼 |
Bedroom 4 |
4.04 m |
3.99 m |
4.04 m x 3.99 m |
|
二楼 |
浴室 |
|
|
Measurements not available |
|
二楼 |
Bedroom 5 |
3.56 m |
3.09 m |
3.56 m x 3.09 m |
|
二楼 |
主卧 |
4.98 m |
4.37 m |
4.98 m x 4.37 m |
|
Lower Level |
娱乐,游戏房 |
11.23 m |
4.9 m |
11.23 m x 4.9 m |
|
Lower Level |
Exercise Room |
8.38 m |
5.99 m |
8.38 m x 5.99 m |
|
Lower Level |
浴室 |
|
|
Measurements not available |
|
一楼 |
门厅 |
5.99 m |
2.26 m |
5.99 m x 2.26 m |
|
一楼 |
衣帽间 |
4.01 m |
2.99 m |
4.01 m x 2.99 m |
|
一楼 |
客厅 |
4.01 m |
3.02 m |
4.01 m x 3.02 m |
|
一楼 |
餐厅 |
4.06 m |
3.96 m |
4.06 m x 3.96 m |
|
一楼 |
厨房 |
6.99 m |
2.92 m |
6.99 m x 2.92 m |
|
一楼 |
家庭房 |
5.33 m |
4.55 m |
5.33 m x 4.55 m |
|
一楼 |
Library |
3.66 m |
3.07 m |
3.66 m x 3.07 m |
|
一楼 |
Mud Room |
|
|
Measurements not available |
https://www.realtor.ca/real-estate/28286649/3339-findlay-creek-drive-ottawa-2501-leitrim


