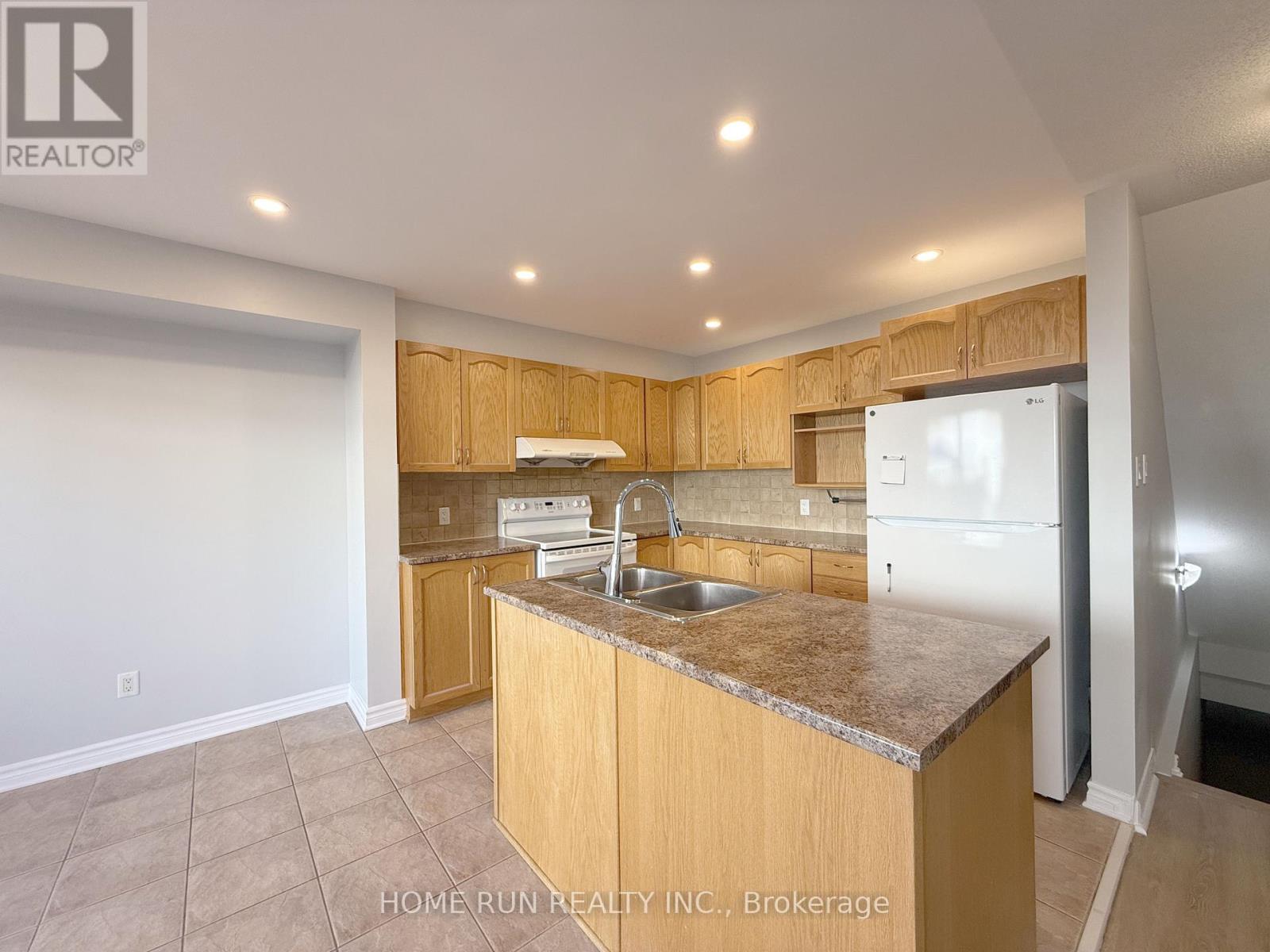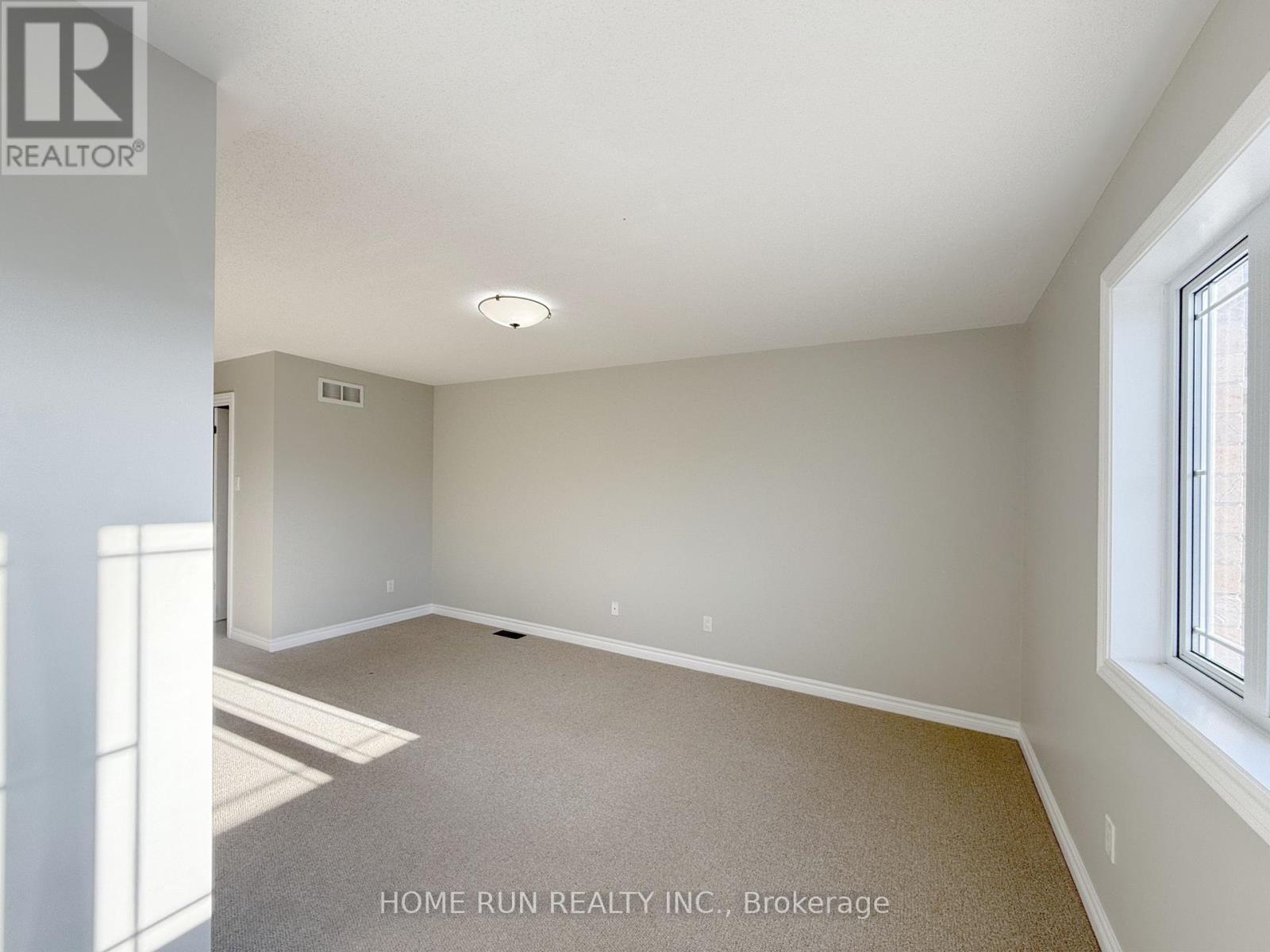3 卧室
3 浴室
壁炉
中央空调
风热取暖
$589,000
Beautifully designed Ellington Model by Minto perfectly situated right in the Sought After Chapman Mills Community! Close to Shopping center, Schools, Parks and Public transit. Fresh painted, the main floor features Sunken Foyer with Powder Room. Open Concept Living & Dining Room with Pass-Thru Window to Spacious Family Room with Gas Fireplace. A spacious kitchen with generous counter space/cabinetry for the home cook and large patio door for Tons of Natural Light. Enjoy a private backyard with accessed from eat in area. 2nd Level has 3 bedrooms. Master Bedroom with WIC/Ensuite. 2 Additional large Bedrooms & Full Bath. Unfinished basement waiting for your design. New laminate throughout the living, dining and family room. It is a must see! Do not miss out on this great property and call for your private viewing today! (id:44758)
房源概要
|
MLS® Number
|
X11244681 |
|
房源类型
|
民宅 |
|
社区名字
|
7709 - Barrhaven - Strandherd |
|
总车位
|
2 |
详 情
|
浴室
|
3 |
|
地上卧房
|
3 |
|
总卧房
|
3 |
|
公寓设施
|
Fireplace(s) |
|
赠送家电包括
|
Garage Door Opener Remote(s), 洗碗机, 烘干机, Hood 电扇, 冰箱, 炉子, 洗衣机 |
|
地下室进展
|
已完成 |
|
地下室类型
|
N/a (unfinished) |
|
施工种类
|
附加的 |
|
空调
|
中央空调 |
|
外墙
|
砖, 乙烯基壁板 |
|
壁炉
|
有 |
|
地基类型
|
混凝土浇筑 |
|
客人卫生间(不包含洗浴)
|
1 |
|
供暖方式
|
天然气 |
|
供暖类型
|
压力热风 |
|
储存空间
|
2 |
|
类型
|
联排别墅 |
|
设备间
|
市政供水 |
车 位
土地
|
英亩数
|
无 |
|
污水道
|
Sanitary Sewer |
|
土地深度
|
83 Ft ,2 In |
|
土地宽度
|
24 Ft ,6 In |
|
不规则大小
|
24.56 X 83.17 Ft |
房 间
| 楼 层 |
类 型 |
长 度 |
宽 度 |
面 积 |
|
二楼 |
主卧 |
5 m |
3.09 m |
5 m x 3.09 m |
|
二楼 |
卧室 |
4.72 m |
3.2 m |
4.72 m x 3.2 m |
|
二楼 |
卧室 |
3.55 m |
2.97 m |
3.55 m x 2.97 m |
|
一楼 |
客厅 |
3.65 m |
2.97 m |
3.65 m x 2.97 m |
|
一楼 |
餐厅 |
2.43 m |
2.97 m |
2.43 m x 2.97 m |
|
一楼 |
厨房 |
3.09 m |
2.59 m |
3.09 m x 2.59 m |
|
一楼 |
家庭房 |
5.68 m |
3.5 m |
5.68 m x 3.5 m |
https://www.realtor.ca/real-estate/27689531/334-foxridge-way-ottawa-7709-barrhaven-strandherd





































