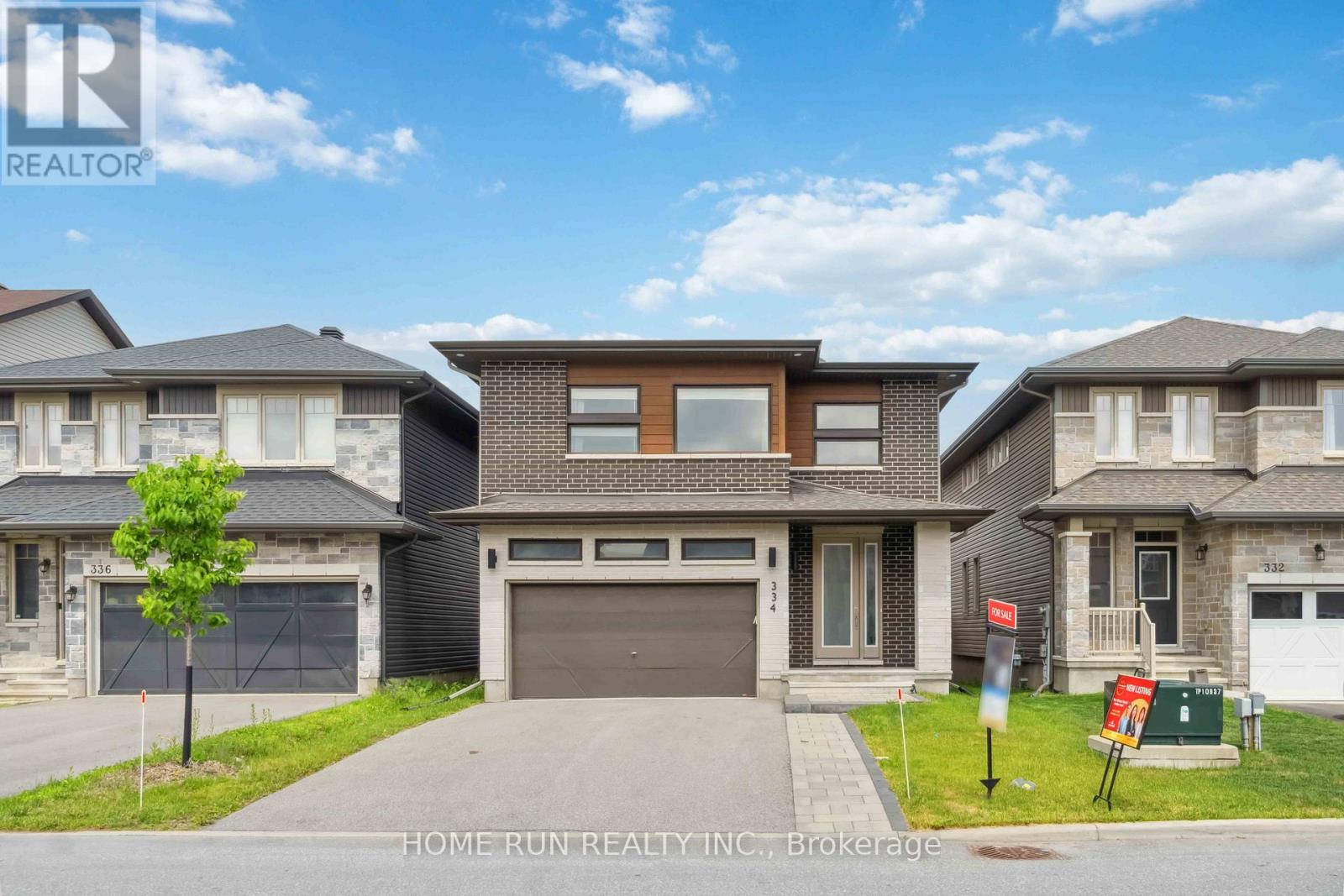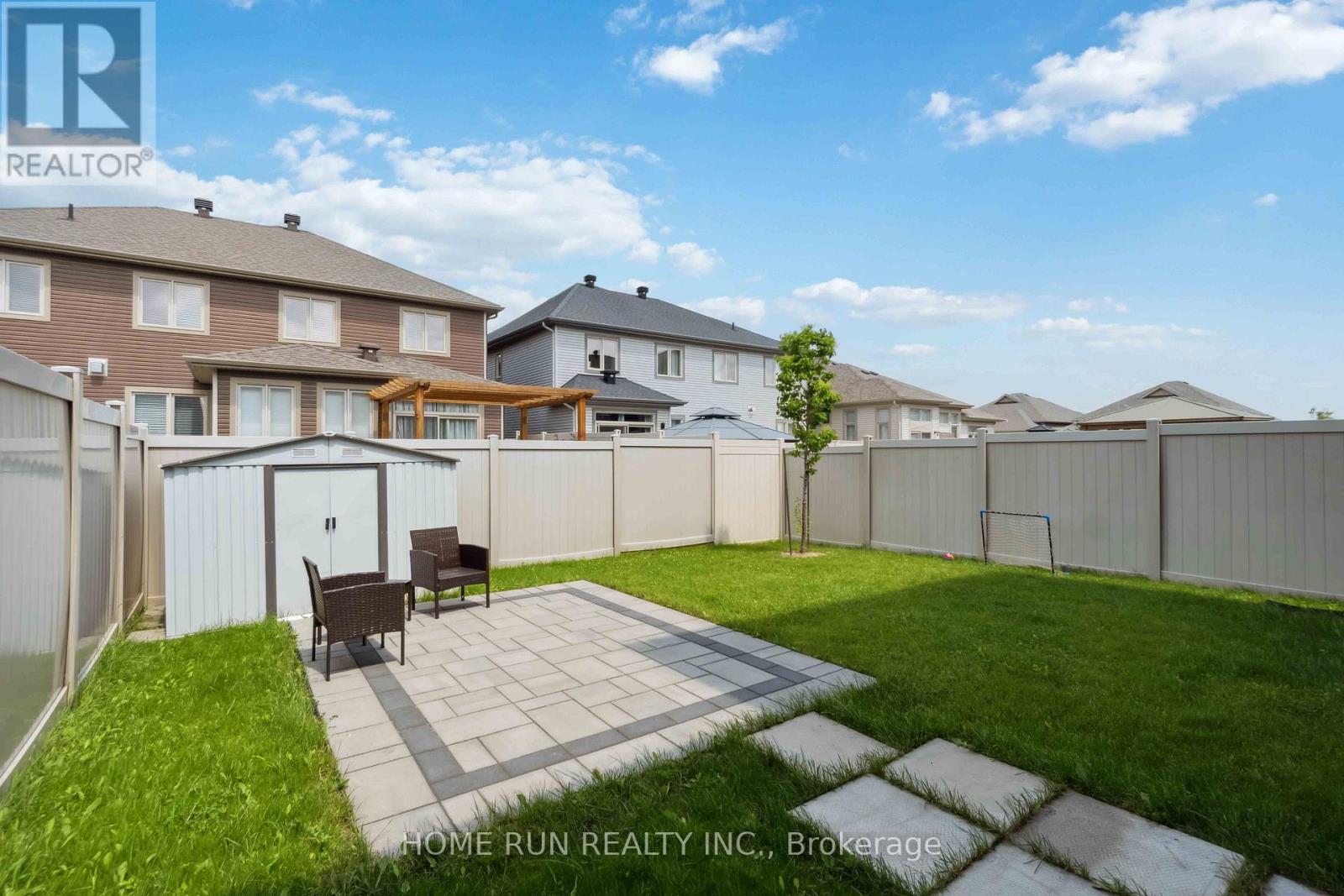334 Haliburton Heights Ottawa, Ontario K2V 0G1

$949,990
30 steps from the park: close enough to enjoy, far enough to stay quiet. Nestled in the heart of Fernbank Crossing, this fantastic home offers direct access to Haliburton Heights Park at your doorstep and is just moments from recreational amenities, schools, local shopping, and family-friendly activities. This beautiful modern Phoenix home (The Melbourne) features approximately 2,300 sqft of open, livable space with 4 spacious bedrooms and loads of upgrades! Step through the front door into a soaring open-to-above foyer with oversized windows that flood the space with natural light, creating a warm and inviting atmosphere. The main floor boasts 9' smooth ceilings and premium laminate/ceramic flooring. A cozy 3-sided gas fireplace serves as a striking focal point, adding both style and comfort to the living area. The chef-inspired kitchen is designed for both cooking and entertaining, offering ample cabinetry, high-end stainless-steel appliances, gas range, chimney hood fan, soft-close drawers, updated cabinets, elegant quartz countertops, and bar seating. In 2024, a professionally installed extra pantry and additional cabinetry in the breakfast nook further expanded the kitchen's storage and functionality. Upstairs, the spacious layout continues with four generously sized bedrooms. The Primary bedroom features a large walk-in closet and a luxurious ensuite with double sinks, a glass shower, and a soaker tub. Laundry is conveniently located on the upper level. The lower level is insulated, framed, and ready for your personal touches, with plenty of storage space. The exterior of the home features part of new interlocked driveway, backyard patio, and a new fully vinyl fence perfect for relaxing or entertaining outdoors. Located just steps away from the new public high school (Maplewood), the new public elementary school (Shingwakons), and within the highly regarded All Saints Intermediate School zone (ranked 52 out of 746), this home truly has it all! (id:44758)
Open House
此属性有开放式房屋!
2:00 pm
结束于:4:00 pm
2:00 pm
结束于:4:00 pm
房源概要
| MLS® Number | X12219400 |
| 房源类型 | 民宅 |
| 社区名字 | 9010 - Kanata - Emerald Meadows/Trailwest |
| 附近的便利设施 | 公园, 学校 |
| 设备类型 | 热水器 |
| 特征 | Paved Yard |
| 总车位 | 6 |
| 租赁设备类型 | 热水器 |
详 情
| 浴室 | 3 |
| 地上卧房 | 4 |
| 总卧房 | 4 |
| 公寓设施 | Fireplace(s) |
| 赠送家电包括 | Garage Door Opener Remote(s), 洗碗机, 烘干机, Hood 电扇, 炉子, 洗衣机, 冰箱 |
| 地下室进展 | 已完成 |
| 地下室类型 | Full (unfinished) |
| 施工种类 | 独立屋 |
| 空调 | Central Air Conditioning, 换气机 |
| 外墙 | 砖, 乙烯基壁板 |
| 壁炉 | 有 |
| Fireplace Total | 1 |
| 地基类型 | 混凝土浇筑 |
| 客人卫生间(不包含洗浴) | 1 |
| 供暖方式 | 天然气 |
| 供暖类型 | 压力热风 |
| 储存空间 | 2 |
| 内部尺寸 | 2000 - 2500 Sqft |
| 类型 | 独立屋 |
| 设备间 | 市政供水 |
车 位
| 附加车库 | |
| Garage | |
| 入内式车位 |
土地
| 英亩数 | 无 |
| 围栏类型 | Fenced Yard |
| 土地便利设施 | 公园, 学校 |
| 污水道 | Sanitary Sewer |
| 土地深度 | 103 Ft |
| 土地宽度 | 35 Ft |
| 不规则大小 | 35 X 103 Ft |
房 间
| 楼 层 | 类 型 | 长 度 | 宽 度 | 面 积 |
|---|---|---|---|---|
| 二楼 | 主卧 | 5.13 m | 4.22 m | 5.13 m x 4.22 m |
| 二楼 | 第二卧房 | 4.04 m | 3.2 m | 4.04 m x 3.2 m |
| 二楼 | 第三卧房 | 3.48 m | 3.35 m | 3.48 m x 3.35 m |
| 二楼 | Bedroom 4 | 3.89 m | 3.45 m | 3.89 m x 3.45 m |
| 二楼 | 洗衣房 | 2.74 m | 2.13 m | 2.74 m x 2.13 m |
| 一楼 | 客厅 | 4.67 m | 4.57 m | 4.67 m x 4.57 m |
| 一楼 | 厨房 | 6.71 m | 6.04 m | 6.71 m x 6.04 m |
| 一楼 | 餐厅 | 4.67 m | 3.2 m | 4.67 m x 3.2 m |
| 一楼 | Mud Room | 3.35 m | 2.13 m | 3.35 m x 2.13 m |










































