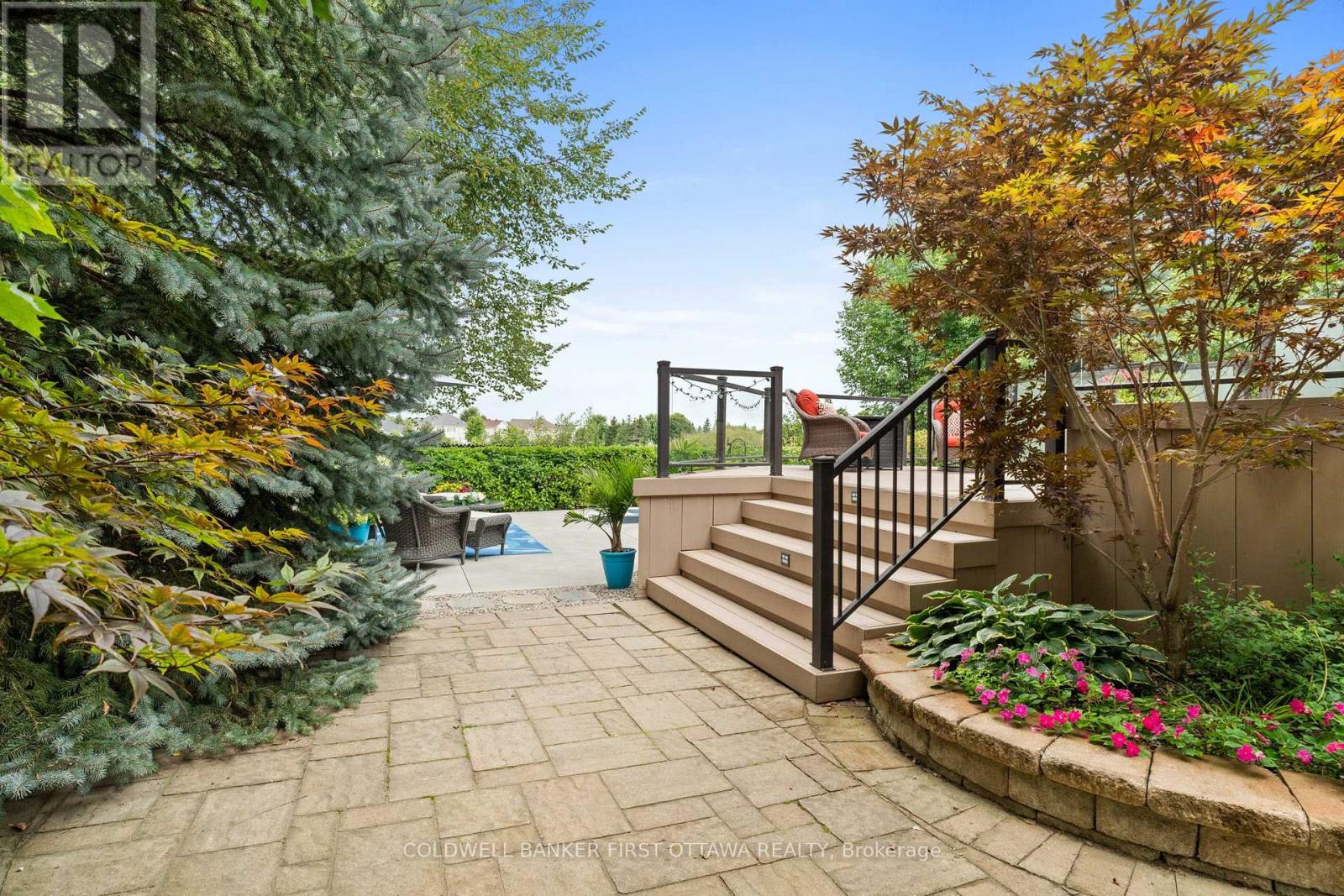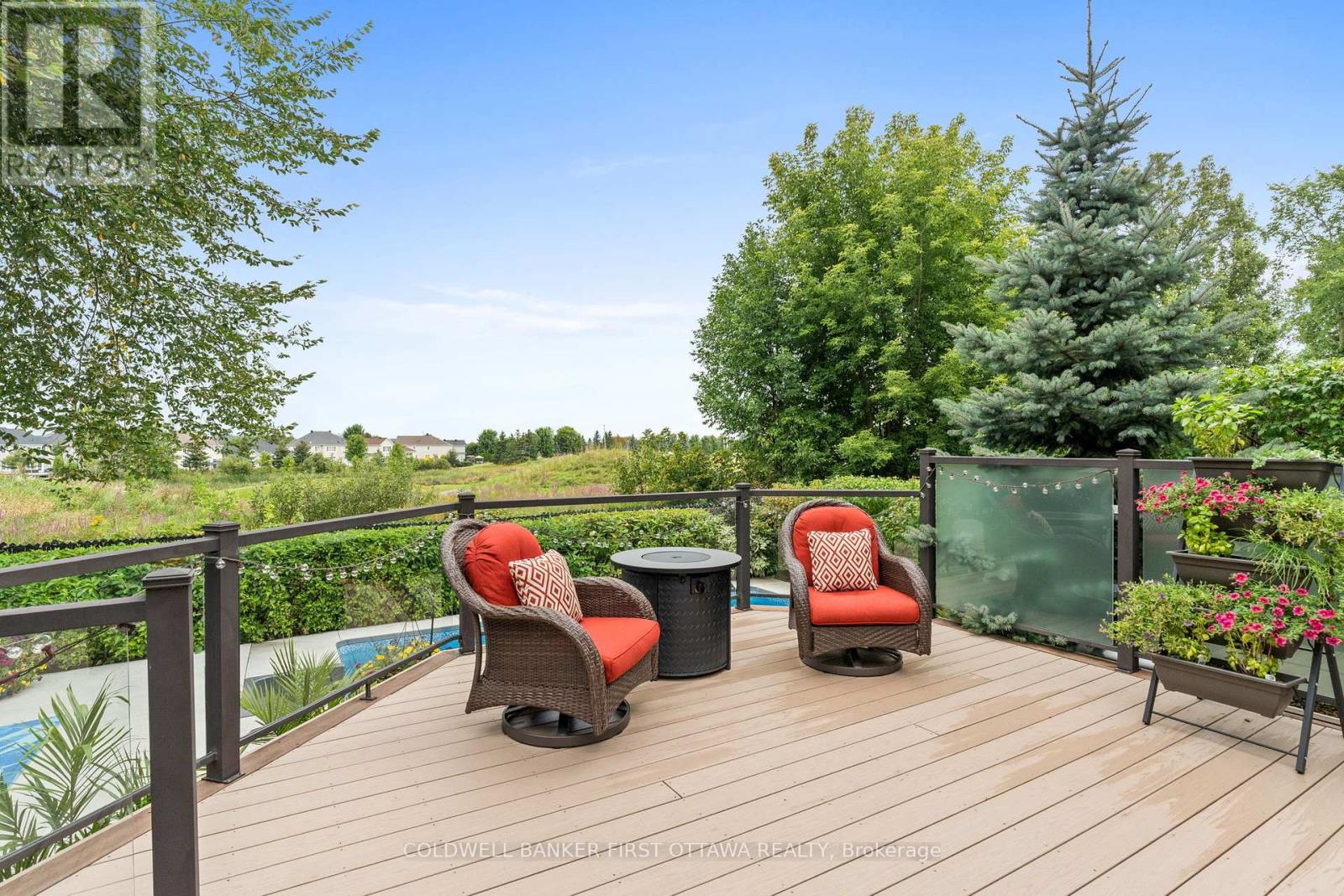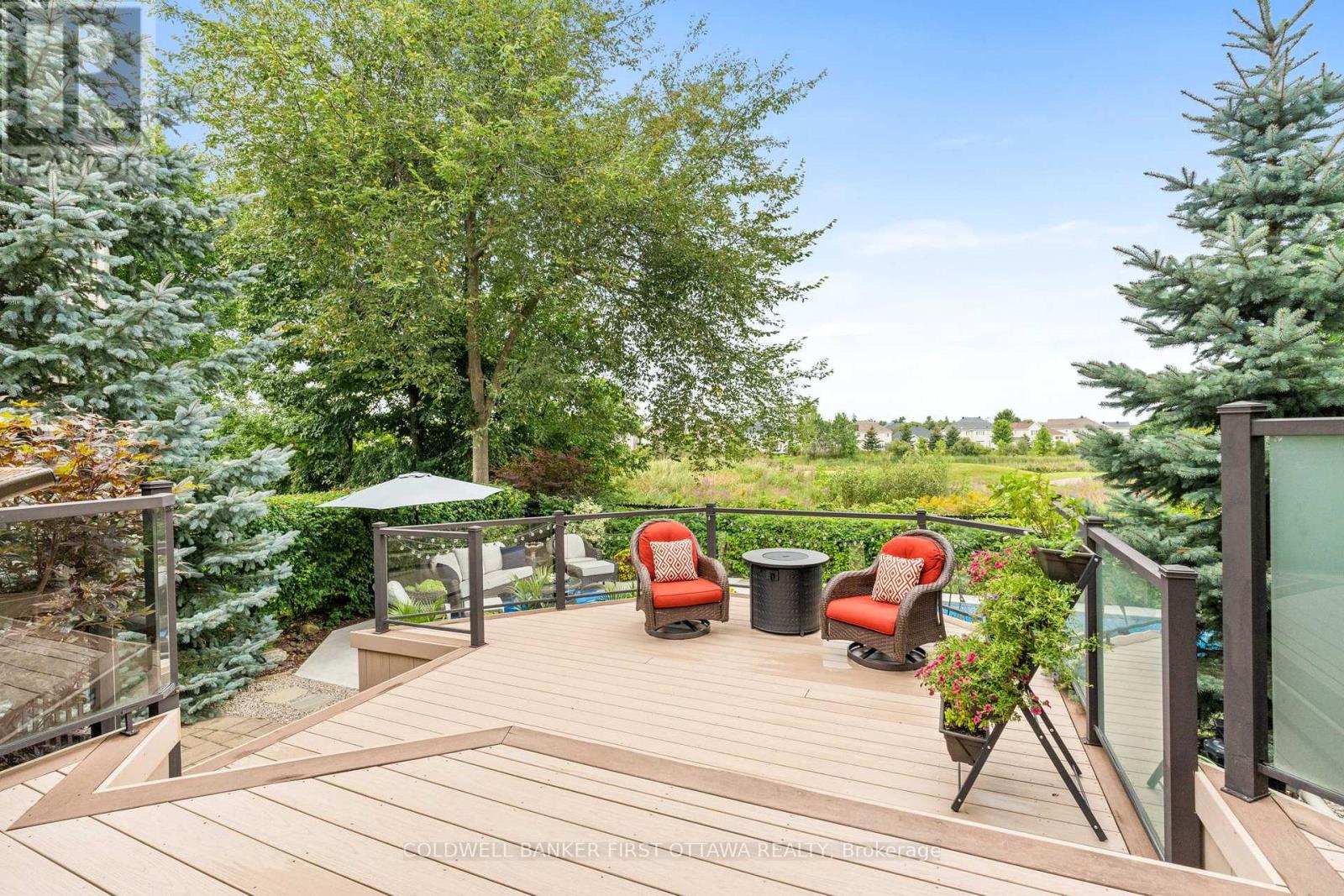4 卧室
4 浴室
壁炉
Inground Pool
中央空调
风热取暖
$1,249,900
The community. The location. The views. The Residence. It all combines here to create the perfect family home in Barrhaven's premiere neighborhood. Set on a tree lined street and backing onto Stonebridge Golf Club's picturesque first hole, this 4 bedroom, 4 bathroom home offers idyllic living spaces inside and out. A sun filled main floor features large principal rooms, convenient mudroom and a spacious kitchen with butlers pantry that overlooks the incredible backyard. A custom designed 2nd floor is highlighted by an expansive primary suite with 5 piece ensuite, walk in closet and stunning views of the course. More fabulous space for the family in the recently finished lower level with rec room, bedroom and full bathroom, but you'll have to get the kids out of the backyard first! The professionally designed and landscaped yard completed in 2021 is all about the views! A 2 tier maintenance free deck overlooks the saltwater pool all while providing the perfect combination of privacy and scenery! Make an investment in real estate AND lifestyle and MOVE UP TO STONEBRIDGE! (id:44758)
房源概要
|
MLS® Number
|
X11937052 |
|
房源类型
|
民宅 |
|
社区名字
|
7708 - Barrhaven - Stonebridge |
|
总车位
|
6 |
|
泳池类型
|
Inground Pool |
详 情
|
浴室
|
4 |
|
地上卧房
|
3 |
|
地下卧室
|
1 |
|
总卧房
|
4 |
|
赠送家电包括
|
Garage Door Opener Remote(s), Water Heater, 洗碗机, 烘干机, Garage Door Opener, Hood 电扇, 微波炉, 冰箱, 炉子, 洗衣机, 窗帘 |
|
地下室进展
|
已装修 |
|
地下室类型
|
N/a (finished) |
|
施工种类
|
独立屋 |
|
空调
|
中央空调 |
|
外墙
|
砖, 乙烯基壁板 |
|
壁炉
|
有 |
|
Fireplace Total
|
2 |
|
地基类型
|
混凝土浇筑 |
|
客人卫生间(不包含洗浴)
|
1 |
|
供暖方式
|
天然气 |
|
供暖类型
|
压力热风 |
|
储存空间
|
2 |
|
类型
|
独立屋 |
|
设备间
|
市政供水 |
车 位
土地
|
英亩数
|
无 |
|
污水道
|
Sanitary Sewer |
|
土地深度
|
116 Ft ,3 In |
|
土地宽度
|
49 Ft ,11 In |
|
不规则大小
|
49.98 X 116.28 Ft |
房 间
| 楼 层 |
类 型 |
长 度 |
宽 度 |
面 积 |
|
二楼 |
卧室 |
3.95 m |
4.05 m |
3.95 m x 4.05 m |
|
二楼 |
卧室 |
4.5 m |
3.5 m |
4.5 m x 3.5 m |
|
二楼 |
主卧 |
5.39 m |
4.69 m |
5.39 m x 4.69 m |
|
Lower Level |
卧室 |
3.44 m |
3.35 m |
3.44 m x 3.35 m |
|
Lower Level |
娱乐,游戏房 |
5.79 m |
5.36 m |
5.79 m x 5.36 m |
|
一楼 |
家庭房 |
4.99 m |
3.65 m |
4.99 m x 3.65 m |
|
一楼 |
客厅 |
3.59 m |
2.62 m |
3.59 m x 2.62 m |
|
一楼 |
餐厅 |
6.12 m |
3.65 m |
6.12 m x 3.65 m |
|
一楼 |
厨房 |
3.75 m |
2.89 m |
3.75 m x 2.89 m |
|
一楼 |
Eating Area |
3.13 m |
3.01 m |
3.13 m x 3.01 m |
https://www.realtor.ca/real-estate/27833839/334-shadehill-crescent-ottawa-7708-barrhaven-stonebridge












































