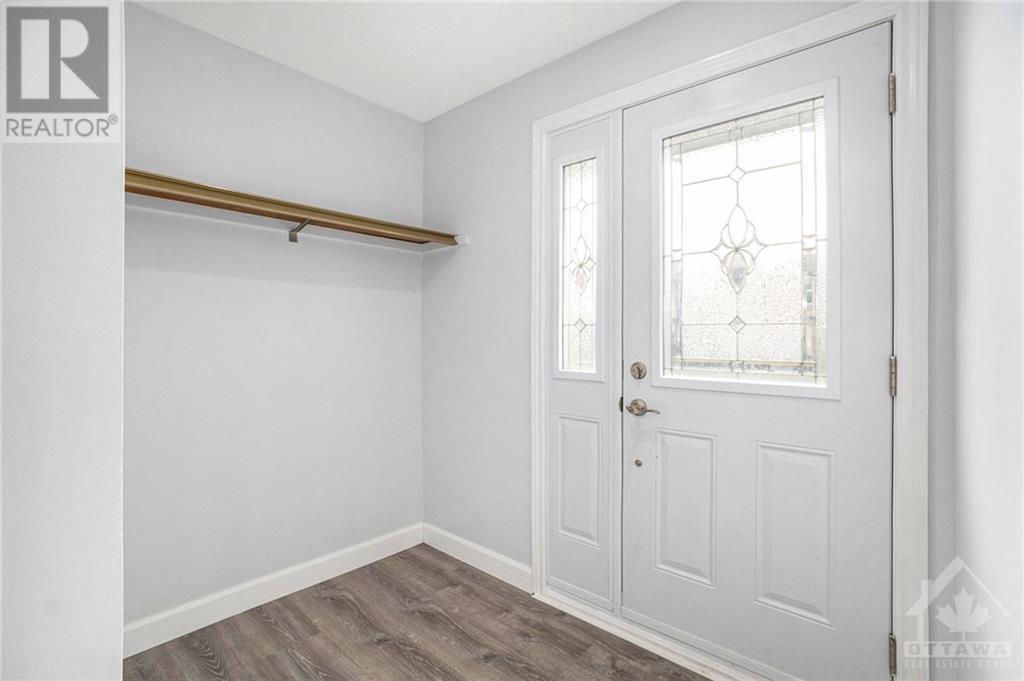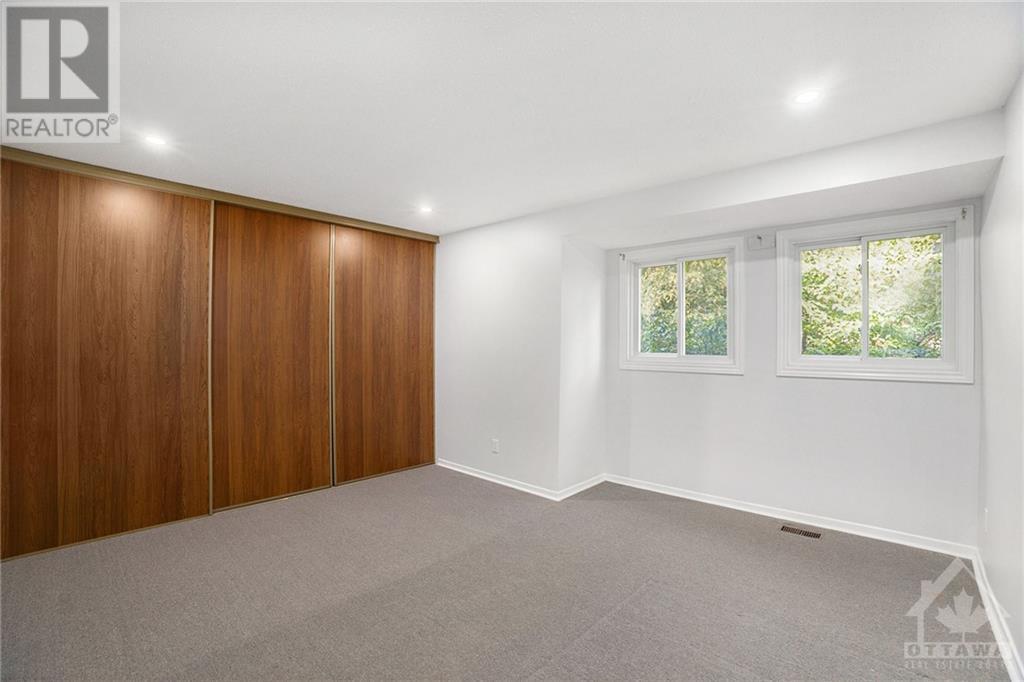3344 Uplands Drive Unit#59 Ottawa, Ontario K1V 9R9

$419,999管理费,Landscaping, Water, Other, See Remarks
$476.35 每月
管理费,Landscaping, Water, Other, See Remarks
$476.35 每月Welcome home to this beautiful newly renovated 3-bed, 2-bath row unit condo in the incredibly convenient area off Hunt Club. This absolute gem boasts impressive features, including beautiful flooring and stylish ceramic tile at the entrance, kitchen, and bathrooms. The main level features a powder room and kitchen with generous cabinet space. Assigned parking with lots of visitor parking available.The spacious and bright open concept living/dining area is perfect for entertaining, with a large front window providing ample natural light. The second level features an incredibly large primary bedroom with plenty of closet space, along with two spacious secondary bedrooms, each with their own large closet space. The lower level offers storage space, the landry and a rec room. This well-managed condo is close to parks, public schools, shopping, and transit, including the O-train. AC (2024),Refrigerator(2024), Dishwasher(2024),Kitchen and Bathroom newly renovated(2024) (id:44758)
房源概要
| MLS® Number | 1416100 |
| 房源类型 | 民宅 |
| 临近地区 | Hunt Club |
| 社区特征 | Pets Allowed With Restrictions |
| 总车位 | 1 |
详 情
| 浴室 | 2 |
| 地上卧房 | 3 |
| 总卧房 | 3 |
| 公寓设施 | Laundry - In Suite |
| 赠送家电包括 | 冰箱, 洗碗机, 烘干机, 炉子, 洗衣机 |
| 地下室进展 | 已装修 |
| 地下室类型 | 全完工 |
| 施工日期 | 1978 |
| 建材 | 混凝土浇筑 |
| 空调 | 中央空调 |
| 外墙 | 砖 |
| Flooring Type | Laminate |
| 地基类型 | 混凝土浇筑 |
| 客人卫生间(不包含洗浴) | 1 |
| 供暖方式 | 天然气 |
| 供暖类型 | 压力热风 |
| 储存空间 | 2 |
| 类型 | 联排别墅 |
| 设备间 | 市政供水 |
车 位
| Surfaced |
土地
| 英亩数 | 无 |
| 污水道 | 城市污水处理系统 |
| 规划描述 | R3a |
房 间
| 楼 层 | 类 型 | 长 度 | 宽 度 | 面 积 |
|---|---|---|---|---|
| 二楼 | 主卧 | 13'7" x 13'4" | ||
| 二楼 | 卧室 | 8'1" x 10'0" | ||
| 二楼 | 卧室 | 7'8" x 10'7" | ||
| 地下室 | 娱乐室 | 16'1" x 13'9" | ||
| 一楼 | 客厅 | 16'0" x 10'9" | ||
| 一楼 | 餐厅 | 9'2" x 9'3" | ||
| 一楼 | 门厅 | 7'3" x 10'5" | ||
| 一楼 | 厨房 | 8'5" x 12'7" |
https://www.realtor.ca/real-estate/27535384/3344-uplands-drive-unit59-ottawa-hunt-club

























