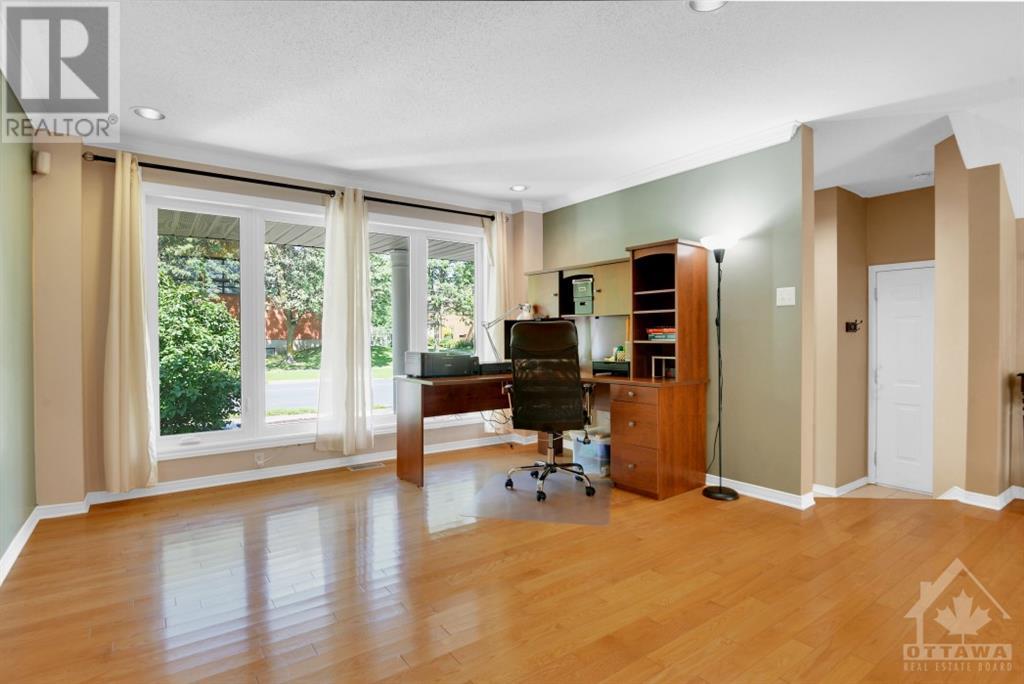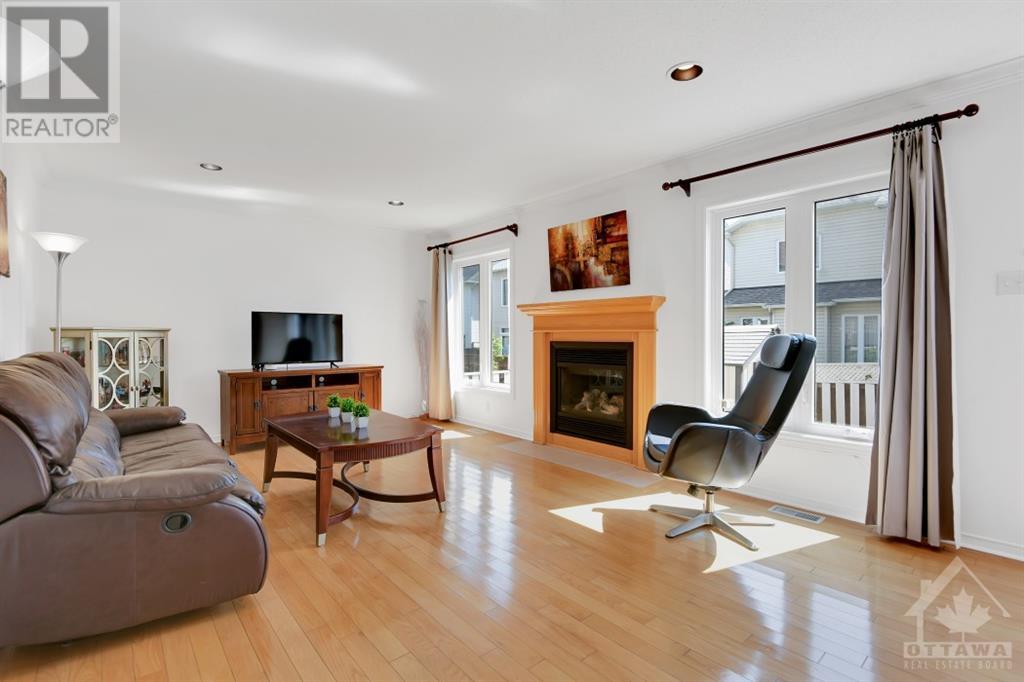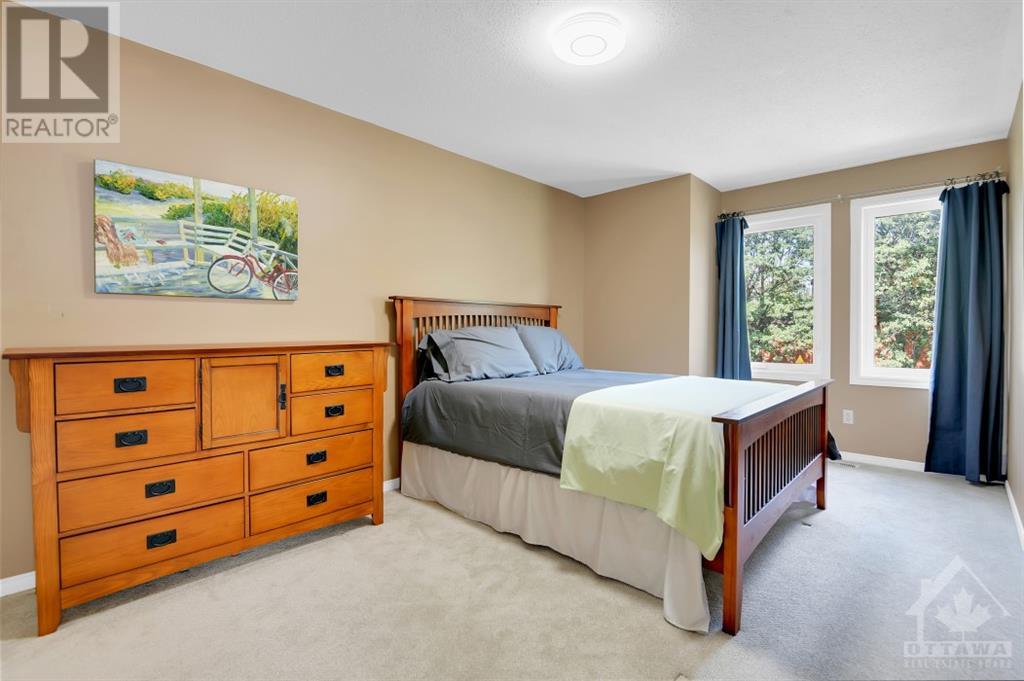3 卧室
3 浴室
壁炉
中央空调
风热取暖
$749,900
Exceptionally maintained single family home with a super walkability score close to parks, schools, shops, recreation, and transit. This beautifully presented Minto Paloma M is 1860 sq ft above grade as per builder’s plans. 3 large bedrooms, 3 bathrooms, Main floor family room with a gas fireplace, hardwood floors on the main floor, ceramics in kitchen and all baths. All appliances, all window coverings included. The main floor has a great open concept flow which allows for plenty of space for entertaining and everyday life. Upstairs the primary bedroom offers a retreat on the back of the house. The ensuite has a large soaker tub and the walk-in closet is big! The additional bedrooms are large and have plenty of closet space and share a lovely 4-piece bath. The basement is a blank canvas ready for your creative ideas. Low maintenance landscaping. Roof June 2015, Furnace Oct 2016, Tankless Hot Water Heater Oct 2016, Energy Efficient Doors and Windows May 2019, AC May 2022. (id:44758)
房源概要
|
MLS® Number
|
1418311 |
|
房源类型
|
民宅 |
|
临近地区
|
Hunt Club |
|
附近的便利设施
|
Airport, 近高尔夫球场, 公共交通 |
|
特征
|
自动车库门 |
|
总车位
|
3 |
|
存储类型
|
Storage 棚 |
详 情
|
浴室
|
3 |
|
地上卧房
|
3 |
|
总卧房
|
3 |
|
赠送家电包括
|
冰箱, 烘干机, Hood 电扇, 炉子, 洗衣机, Blinds |
|
地下室进展
|
已完成 |
|
地下室类型
|
Full (unfinished) |
|
施工日期
|
2003 |
|
施工种类
|
独立屋 |
|
空调
|
中央空调 |
|
外墙
|
砖, Siding |
|
壁炉
|
有 |
|
Fireplace Total
|
1 |
|
固定装置
|
Drapes/window Coverings |
|
Flooring Type
|
Wall-to-wall Carpet, Hardwood, Tile |
|
地基类型
|
混凝土浇筑 |
|
客人卫生间(不包含洗浴)
|
1 |
|
供暖方式
|
天然气 |
|
供暖类型
|
压力热风 |
|
储存空间
|
2 |
|
类型
|
独立屋 |
|
设备间
|
市政供水 |
车 位
土地
|
英亩数
|
无 |
|
围栏类型
|
Fenced Yard |
|
土地便利设施
|
Airport, 近高尔夫球场, 公共交通 |
|
污水道
|
城市污水处理系统 |
|
土地深度
|
74 Ft |
|
土地宽度
|
38 Ft |
|
不规则大小
|
38 Ft X 74 Ft |
|
规划描述
|
住宅 |
房 间
| 楼 层 |
类 型 |
长 度 |
宽 度 |
面 积 |
|
二楼 |
主卧 |
|
|
17'5" x 13'5" |
|
二楼 |
四件套主卧浴室 |
|
|
Measurements not available |
|
二楼 |
其它 |
|
|
8'4" x 5'1" |
|
二楼 |
卧室 |
|
|
17'2" x 10'0" |
|
二楼 |
四件套浴室 |
|
|
Measurements not available |
|
地下室 |
洗衣房 |
|
|
Measurements not available |
|
一楼 |
门厅 |
|
|
6'0" x 6'0" |
|
一楼 |
客厅/饭厅 |
|
|
20'1" x 12'9" |
|
一楼 |
两件套卫生间 |
|
|
Measurements not available |
|
一楼 |
家庭房 |
|
|
20'9" x 12'5" |
|
一楼 |
厨房 |
|
|
10'2" x 8'1" |
|
一楼 |
Eating Area |
|
|
12'1" x 8'8" |
|
一楼 |
卧室 |
|
|
13'5" x 10'0" |
https://www.realtor.ca/real-estate/27595828/3346-mccarthy-road-ottawa-hunt-club


































