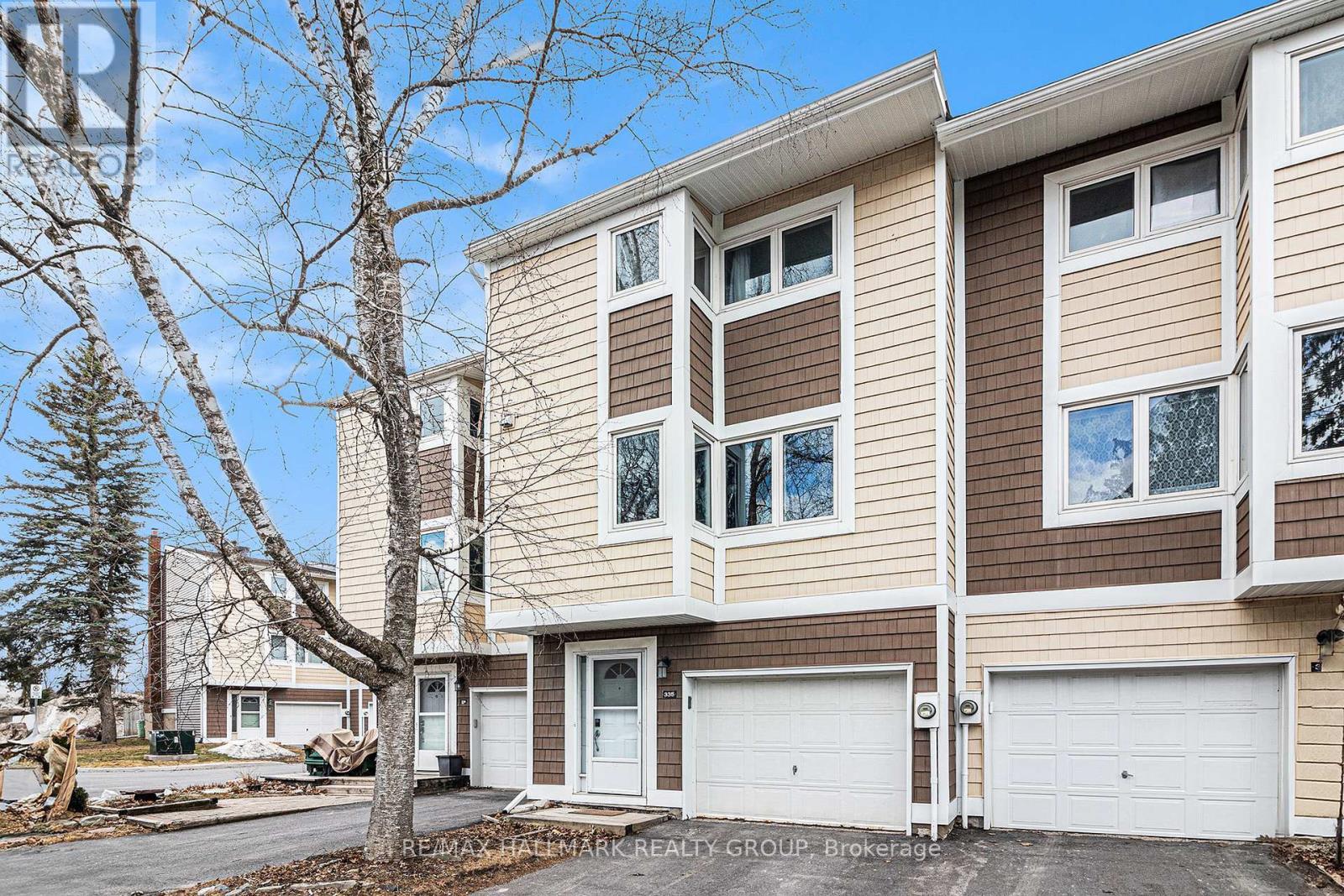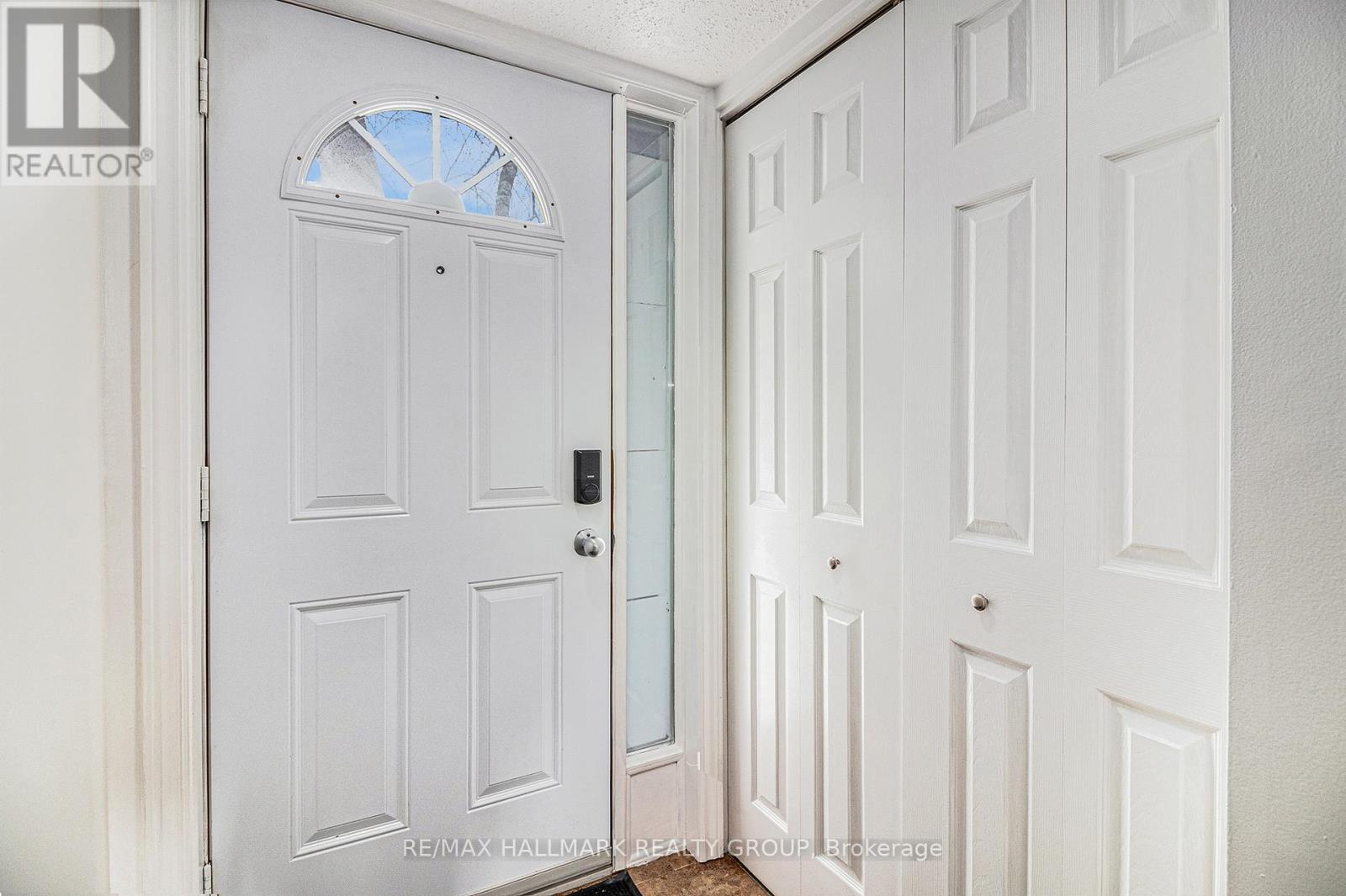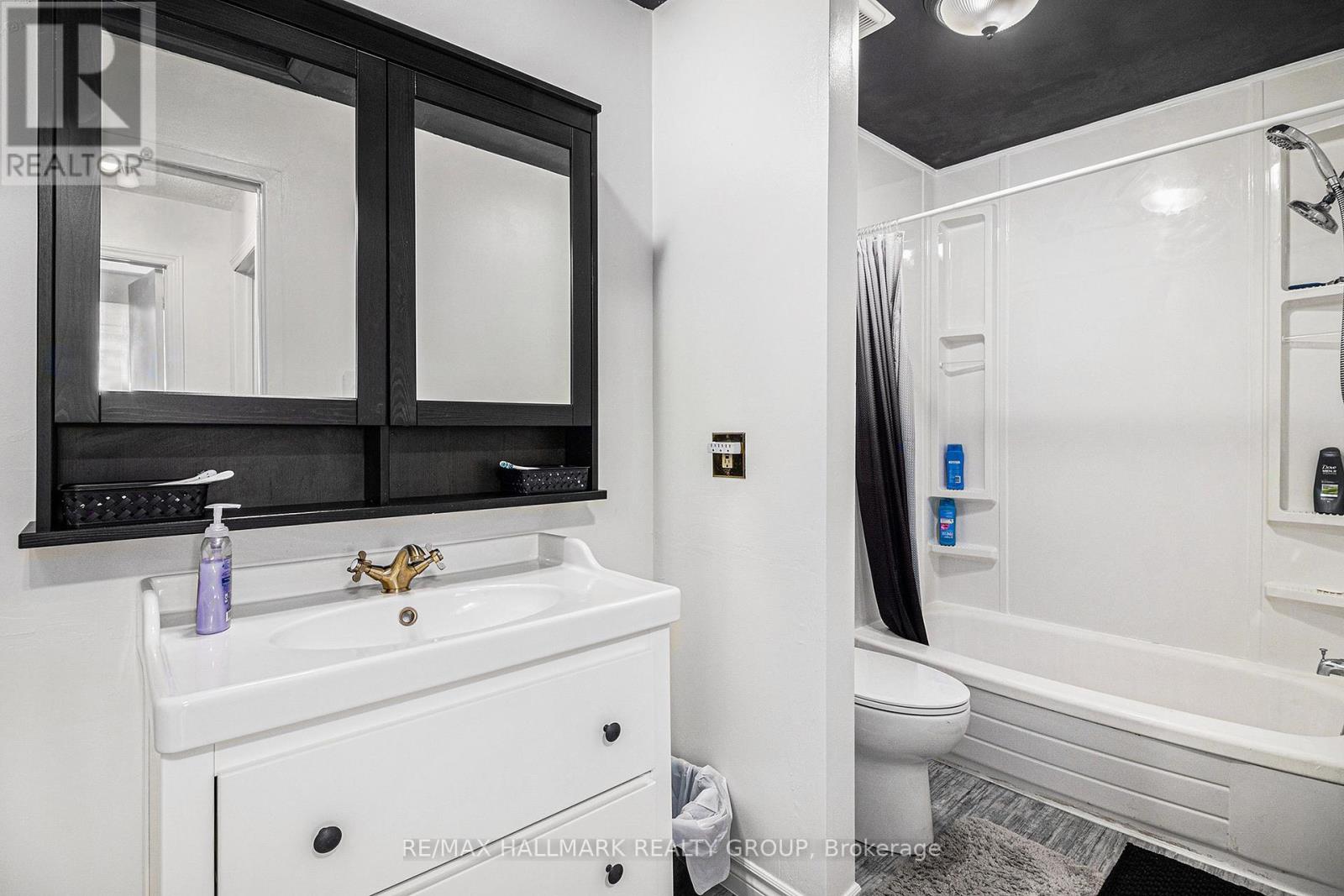335 Stowe Court Ottawa, Ontario K2K 1Z6

$425,000管理费,Insurance, Parking, Water, Common Area Maintenance
$530 每月
管理费,Insurance, Parking, Water, Common Area Maintenance
$530 每月Spacious and bright 3-bed, 2-bath affordable townhome in the highly desirable park-like setting of Beaverbrook, Kanata. Featuring an attached garage and an fenced, west-facing yard, this unique split-level layout offers both charm and functionality. Enjoy an expansive eat-in kitchen with ample cabinets and counter space, a peninsula counter top overlooking the dinning area. The living room boasts a cozy gas fireplace and direct access to the fully fenced yard. The spacious primary bedroom is on its own level for added privacy, with two additional bedrooms just a few steps away. Updates include soon to be installed carpets on the stairs and an updated main bath. Parking for 2 vehicles. Pet-friendly, well-managed condo corp. Amenities include inground pool, playground, ample visitor parking conveniently at the front door, and snow removal right to your door! Steps to city parks, trails, top schools, transit & shops. Only minutes to highway 417. New carpets on order and to be installed prior to closing. (id:44758)
房源概要
| MLS® Number | X12070941 |
| 房源类型 | 民宅 |
| 社区名字 | 9001 - Kanata - Beaverbrook |
| 附近的便利设施 | 学校, 公共交通, 公园 |
| 社区特征 | Pet Restrictions, School Bus, 社区活动中心 |
| 特征 | In Suite Laundry |
| 总车位 | 2 |
详 情
| 浴室 | 2 |
| 地上卧房 | 3 |
| 总卧房 | 3 |
| Age | 31 To 50 Years |
| 公寓设施 | Fireplace(s) |
| 赠送家电包括 | Water Meter, Blinds, 洗碗机, 烘干机, Garage Door Opener, Hood 电扇, 炉子, 洗衣机 |
| 地下室进展 | 已装修 |
| 地下室类型 | 全完工 |
| 外墙 | 砖, 乙烯基壁板 |
| Fire Protection | Smoke Detectors |
| 壁炉 | 有 |
| Fireplace Total | 1 |
| 地基类型 | 混凝土浇筑 |
| 客人卫生间(不包含洗浴) | 1 |
| 供暖方式 | 电 |
| 供暖类型 | Baseboard Heaters |
| 储存空间 | 3 |
| 内部尺寸 | 1200 - 1399 Sqft |
| 类型 | 联排别墅 |
车 位
| 附加车库 | |
| Garage | |
| 入内式车位 |
土地
| 英亩数 | 无 |
| 围栏类型 | Fenced Yard |
| 土地便利设施 | 学校, 公共交通, 公园 |
房 间
| 楼 层 | 类 型 | 长 度 | 宽 度 | 面 积 |
|---|---|---|---|---|
| 二楼 | 主卧 | 4.49 m | 3.51 m | 4.49 m x 3.51 m |
| 二楼 | 第二卧房 | 3.62 m | 2.67 m | 3.62 m x 2.67 m |
| 三楼 | 第三卧房 | 3.3 m | 2.59 m | 3.3 m x 2.59 m |
| 三楼 | 浴室 | 3.24 m | 1.54 m | 3.24 m x 1.54 m |
| 地下室 | 洗衣房 | 3 m | 1 m | 3 m x 1 m |
| 地下室 | 娱乐,游戏房 | 5.35 m | 3 m | 5.35 m x 3 m |
| 一楼 | 门厅 | 4.47 m | 2 m | 4.47 m x 2 m |
| 一楼 | 浴室 | 2.6 m | 0.25 m | 2.6 m x 0.25 m |
| 一楼 | 客厅 | 5.35 m | 3.97 m | 5.35 m x 3.97 m |
| Upper Level | 餐厅 | 6.01 m | 3.24 m | 6.01 m x 3.24 m |
| Upper Level | 厨房 | 4.16 m | 2.56 m | 4.16 m x 2.56 m |
https://www.realtor.ca/real-estate/28140886/335-stowe-court-ottawa-9001-kanata-beaverbrook




























