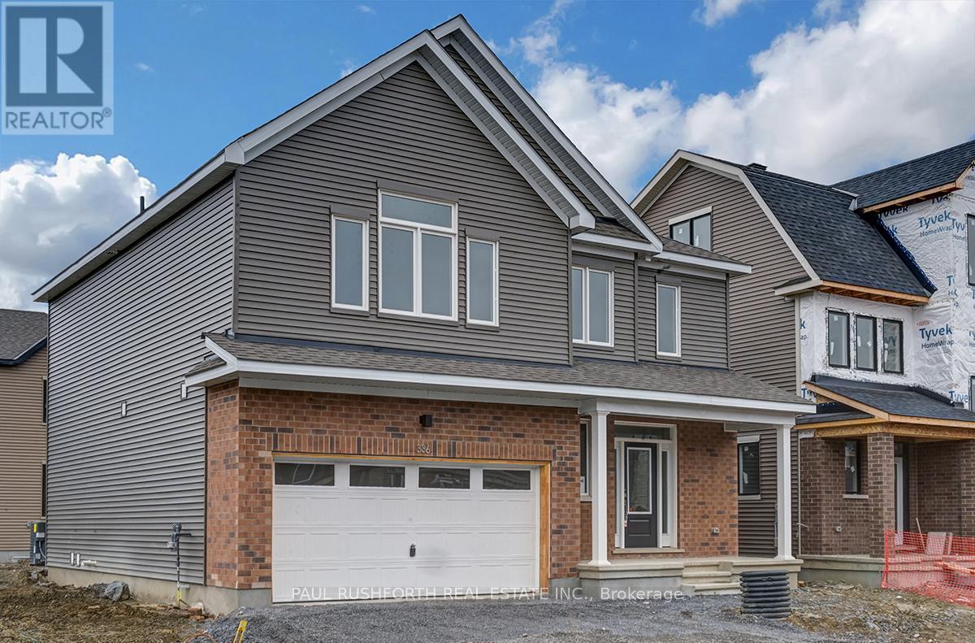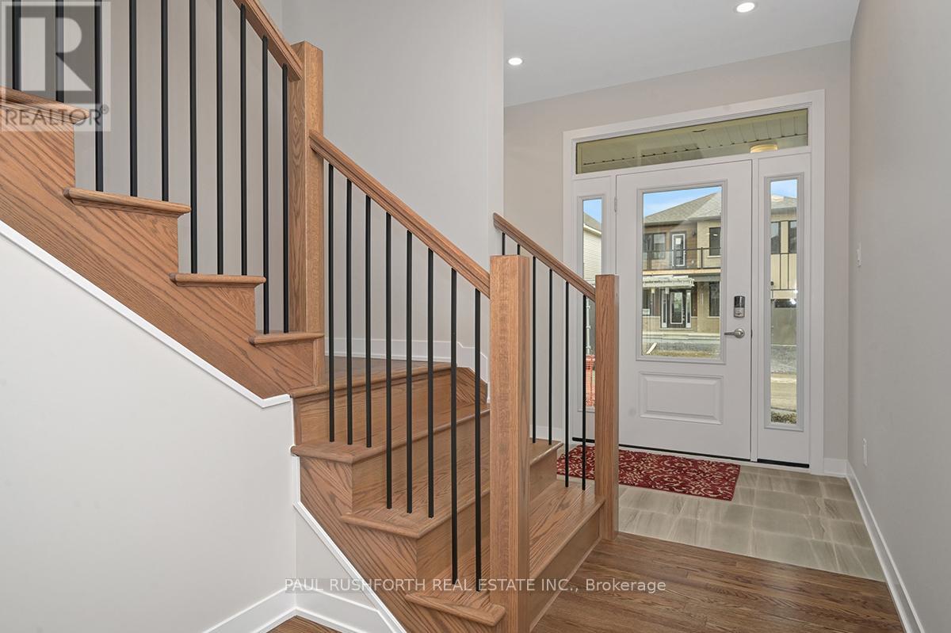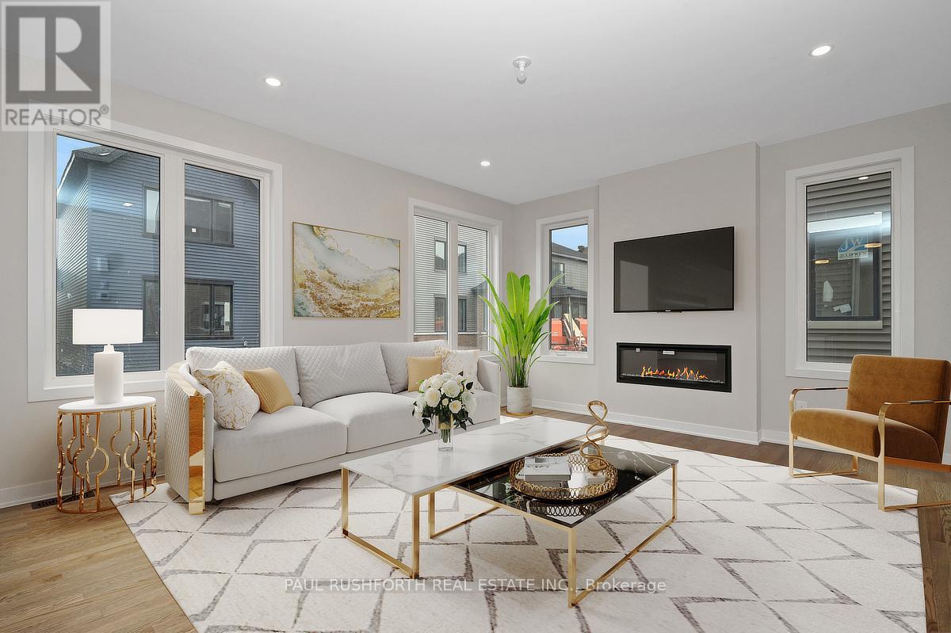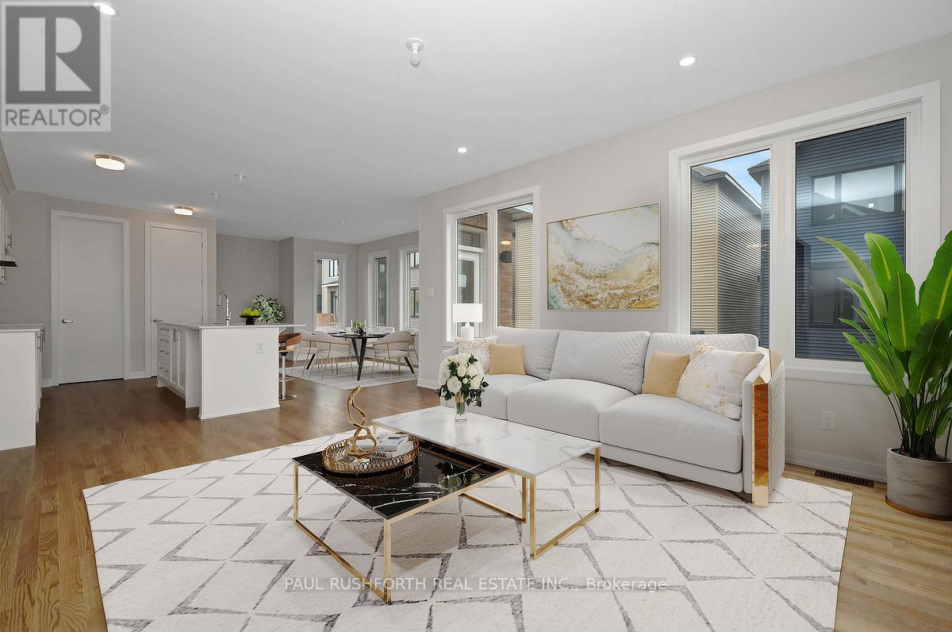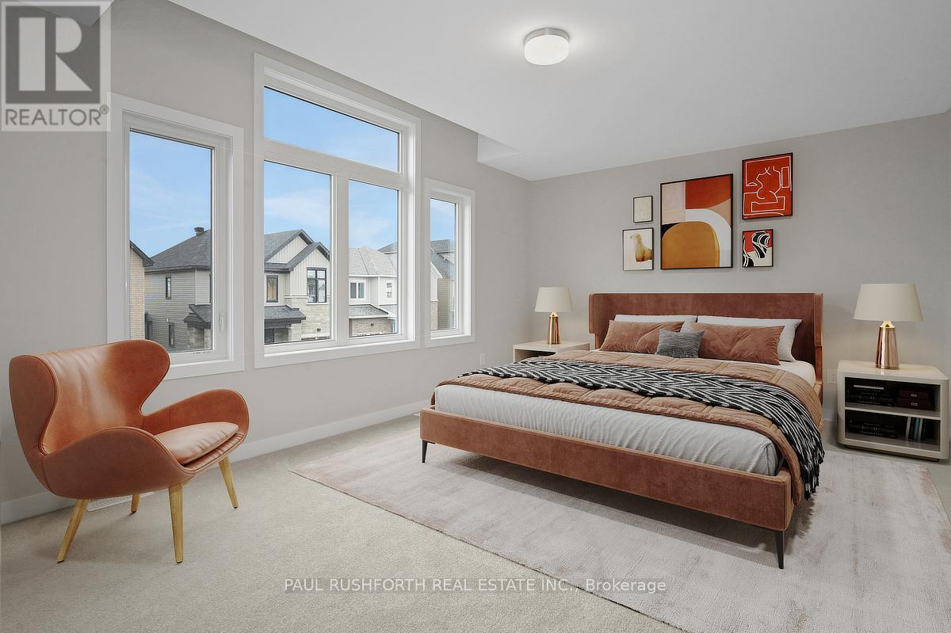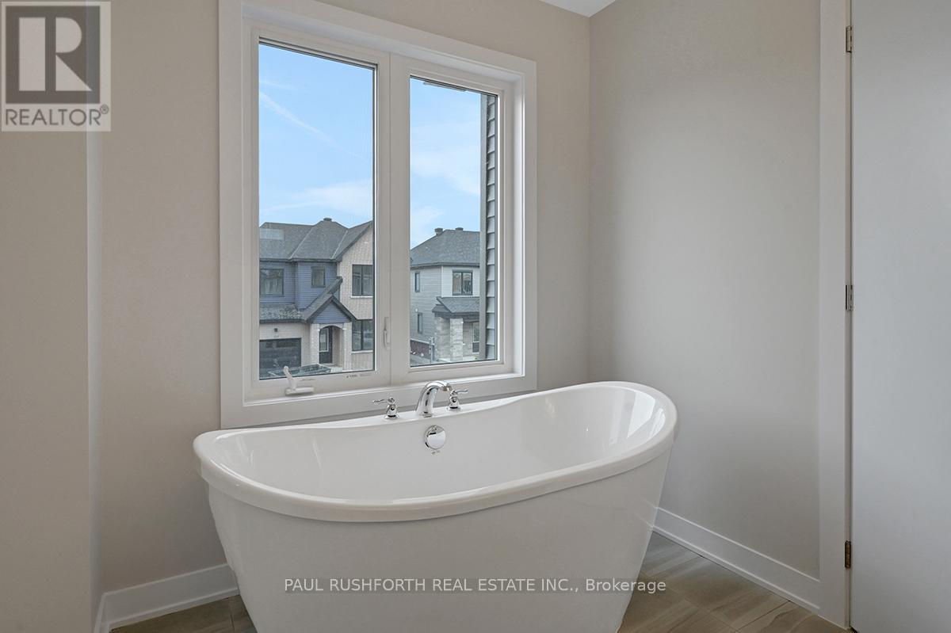5 卧室
4 浴室
1500 - 2000 sqft
壁炉
中央空调
风热取暖
$939,900
Brand new five bedroom, four bathroom home in a fantastic new development near shopping and transit. Be the first to live in this stunning, open concept home with loads of upgrades including a gorgeous hard wood staircase and railings, lots of pot lights, upgraded tile and hardwood and a fully finished lower level with fifth bedroom and second three piece ensuite. The main floor features a pristine white kitchen with a huge island with breakfast bar, a large pantry and an a storage closet overlooking a large dining area and living room with gas fireplace. The second level offers an exceptional layout with three large bedrooms, a spacious laundry room, plus a primary bedroom that boasts his and hers walk-in closets, a five piece ensuite with walk-in glass shower and stand alone soaker tub. Loaded with upgrades, with a potential in-law suite, tons of closet and storage space and in a brand new subdivision just minutes to the Standherd shopping and transit station, the 416, and dozens of shops and restaurants this brand new home a rare find. Some photos have been virtually stage (id:44758)
房源概要
|
MLS® Number
|
X12195033 |
|
房源类型
|
民宅 |
|
社区名字
|
7704 - Barrhaven - Heritage Park |
|
特征
|
亲戚套间 |
|
总车位
|
4 |
详 情
|
浴室
|
4 |
|
地上卧房
|
4 |
|
地下卧室
|
1 |
|
总卧房
|
5 |
|
公寓设施
|
Fireplace(s) |
|
地下室进展
|
已装修 |
|
地下室类型
|
全完工 |
|
施工种类
|
独立屋 |
|
空调
|
中央空调 |
|
外墙
|
砖, 乙烯基壁板 |
|
壁炉
|
有 |
|
Fireplace Total
|
1 |
|
地基类型
|
混凝土浇筑 |
|
客人卫生间(不包含洗浴)
|
1 |
|
供暖方式
|
天然气 |
|
供暖类型
|
压力热风 |
|
储存空间
|
2 |
|
内部尺寸
|
1500 - 2000 Sqft |
|
类型
|
独立屋 |
|
设备间
|
市政供水 |
车 位
土地
|
英亩数
|
无 |
|
污水道
|
Sanitary Sewer |
|
土地深度
|
68 Ft ,10 In |
|
土地宽度
|
42 Ft |
|
不规则大小
|
42 X 68.9 Ft |
|
规划描述
|
Res |
房 间
| 楼 层 |
类 型 |
长 度 |
宽 度 |
面 积 |
|
二楼 |
其它 |
2.92 m |
2.41 m |
2.92 m x 2.41 m |
|
二楼 |
浴室 |
2.9 m |
2.48 m |
2.9 m x 2.48 m |
|
二楼 |
浴室 |
4.71 m |
2.75 m |
4.71 m x 2.75 m |
|
二楼 |
第二卧房 |
3.97 m |
3.7 m |
3.97 m x 3.7 m |
|
二楼 |
第三卧房 |
3.05 m |
3.72 m |
3.05 m x 3.72 m |
|
二楼 |
Bedroom 4 |
3.23 m |
3.72 m |
3.23 m x 3.72 m |
|
二楼 |
主卧 |
5.48 m |
5.14 m |
5.48 m x 5.14 m |
|
地下室 |
浴室 |
1.63 m |
2.43 m |
1.63 m x 2.43 m |
|
地下室 |
Bedroom 5 |
4.03 m |
3.04 m |
4.03 m x 3.04 m |
|
地下室 |
娱乐,游戏房 |
5.09 m |
4.24 m |
5.09 m x 4.24 m |
|
地下室 |
设备间 |
2.95 m |
2.5 m |
2.95 m x 2.5 m |
|
一楼 |
浴室 |
1.47 m |
1.58 m |
1.47 m x 1.58 m |
|
一楼 |
餐厅 |
5.25 m |
3.16 m |
5.25 m x 3.16 m |
|
一楼 |
厨房 |
4.18 m |
2.76 m |
4.18 m x 2.76 m |
|
一楼 |
客厅 |
5.21 m |
4.5 m |
5.21 m x 4.5 m |
https://www.realtor.ca/real-estate/28413503/336-peninsula-road-ottawa-7704-barrhaven-heritage-park



