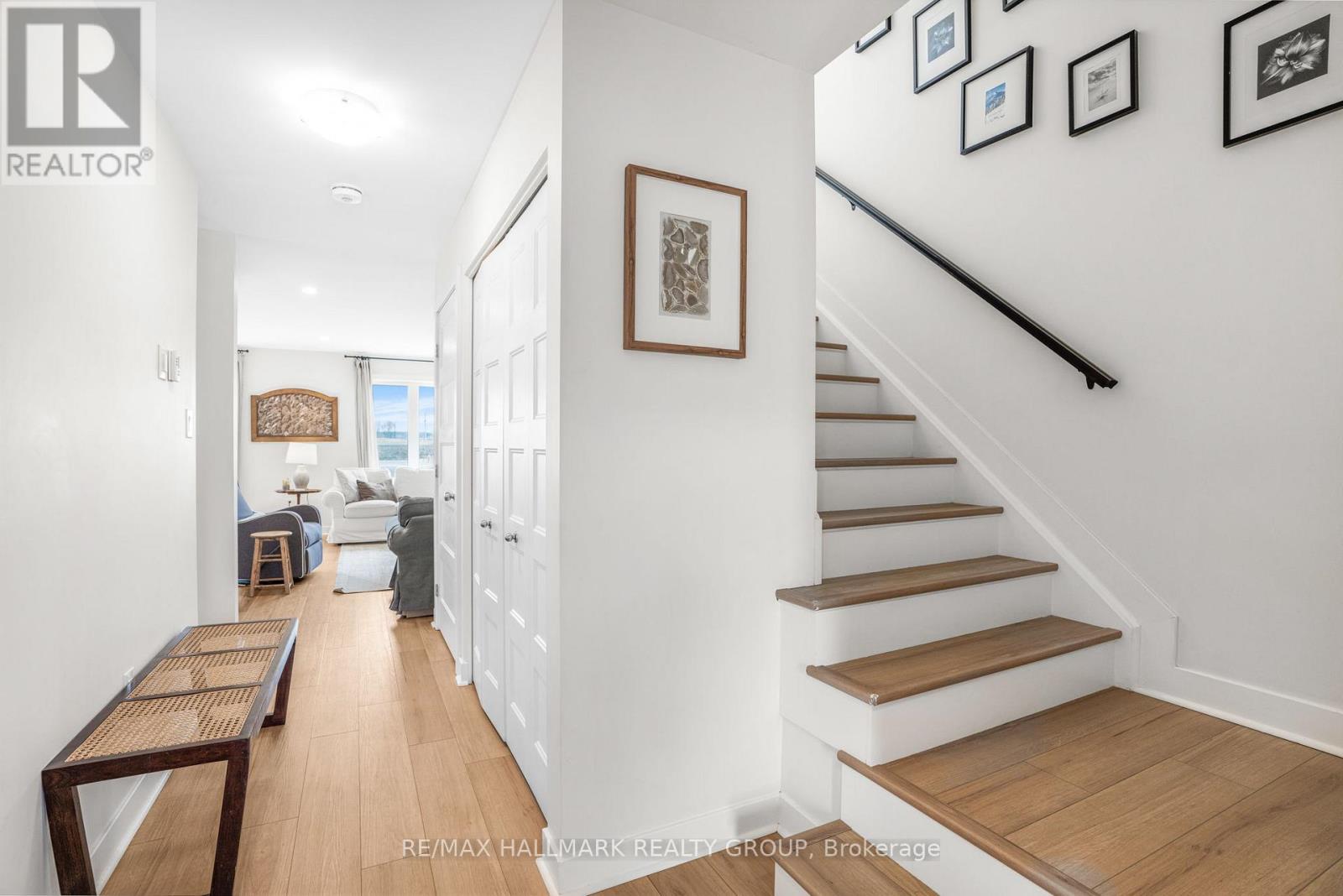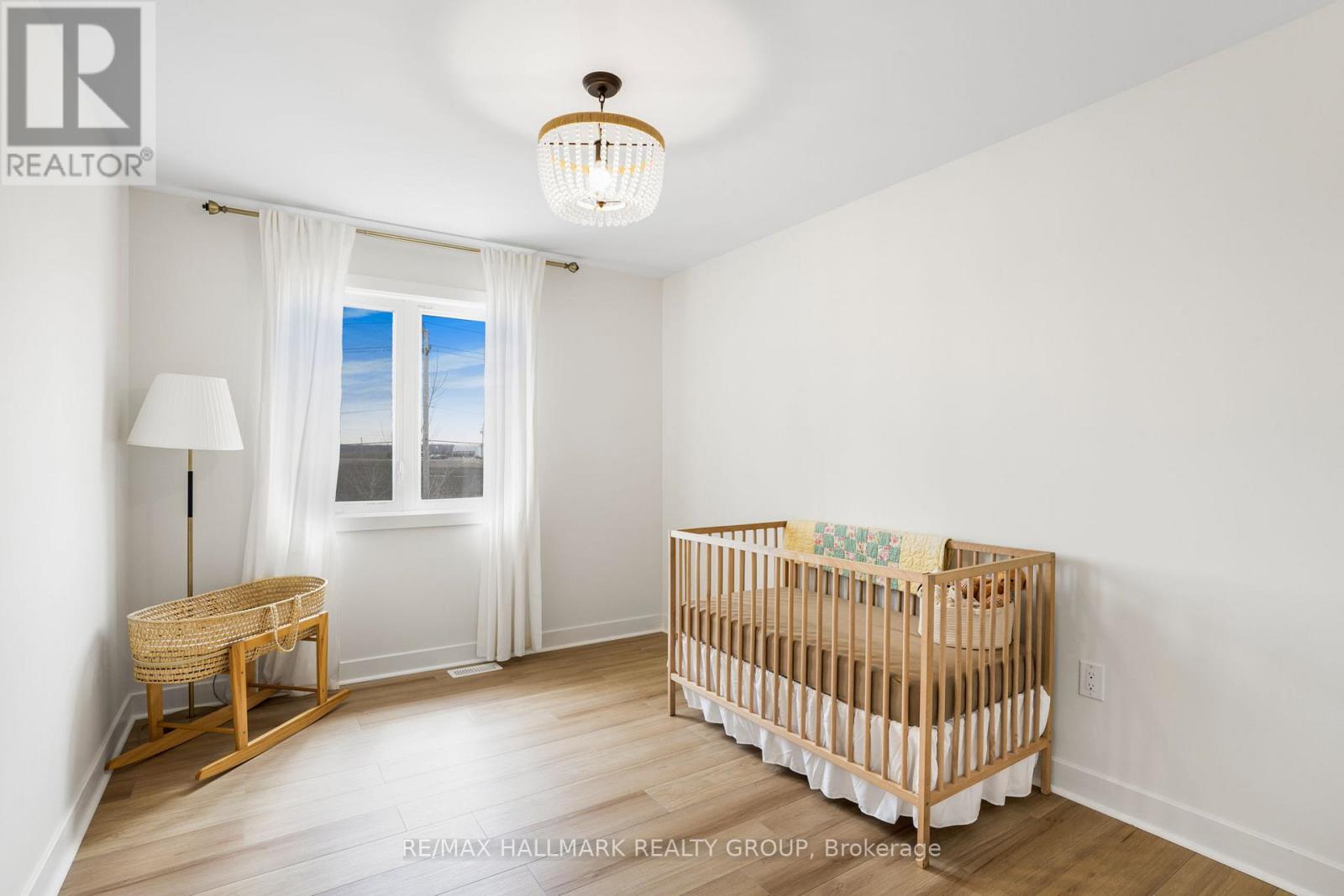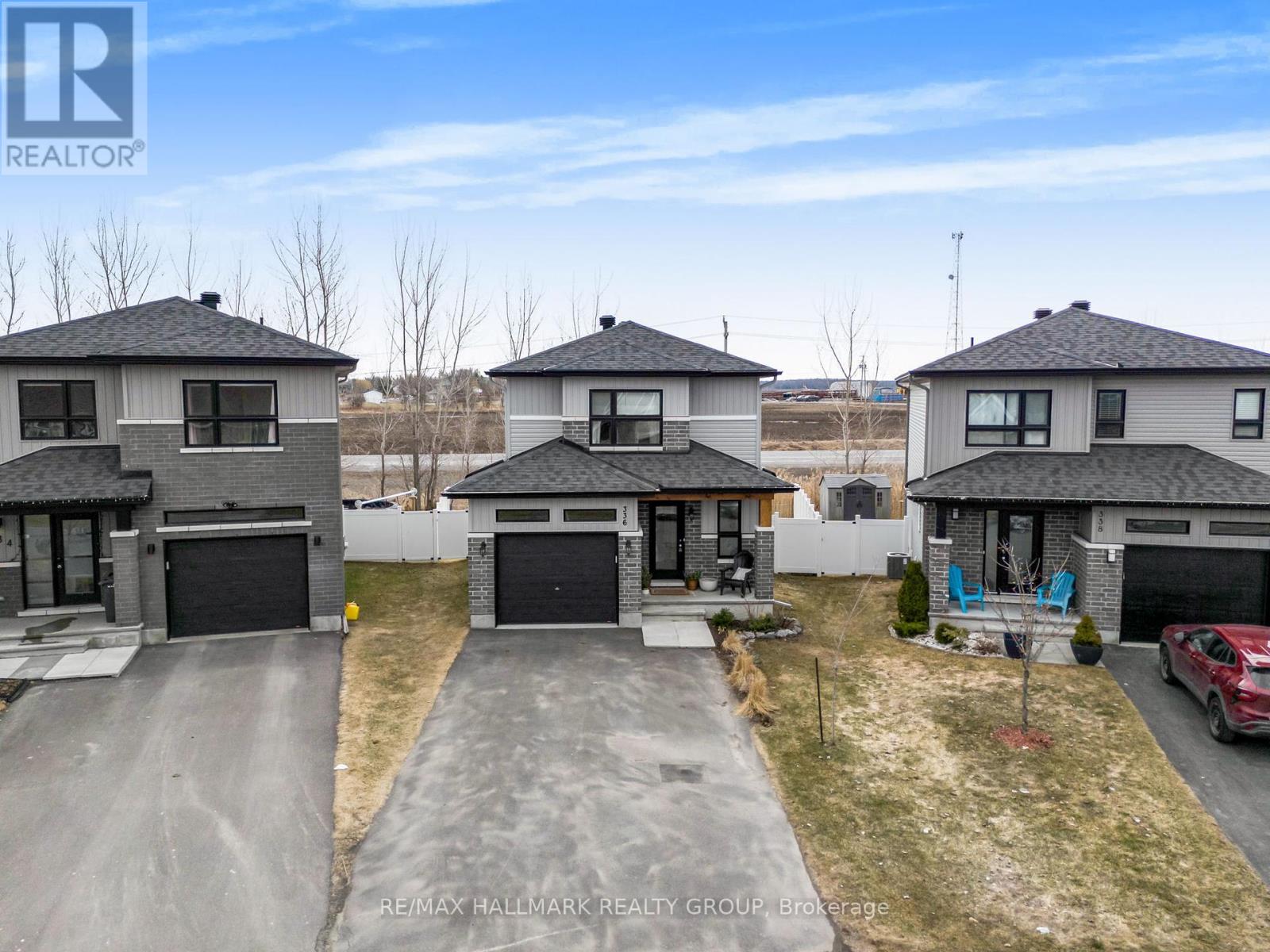3 卧室
2 浴室
1500 - 2000 sqft
中央空调
风热取暖
$529,000
Welcome to 336 Trillium Circle. Built in 2020, this Sanscartier 2-storey home features 3 bedrooms and 2 bathrooms with a single car garage. Located walking distance from parks & schools in a prestigious & family oriented street in Wendover while being ONLY 25 minutes from Ottawa. Main floor with a modern 2 piece bathroom; open concept dining & living room with plenty of windows attracting tons of natural sunlight; modern gourmet kitchen outfitted with white cabinets, classic gold hardware, and modern stainless steel appliances. Upper level featuring 3 good size bedroom including a large primary bedroom with 2 closets & a modern full bathroom. Unfinished lower level awaiting your personal touch. PVC fenced backyard featuring a garden shed & poured slab perfect for entertaining. BOOK YOUR PRIVATE SHOWING TODAY!!! (id:44758)
房源概要
|
MLS® Number
|
X12084886 |
|
房源类型
|
民宅 |
|
社区名字
|
610 - Alfred and Plantagenet Twp |
|
总车位
|
5 |
详 情
|
浴室
|
2 |
|
地上卧房
|
3 |
|
总卧房
|
3 |
|
Age
|
0 To 5 Years |
|
赠送家电包括
|
Garage Door Opener Remote(s), 洗碗机, Hood 电扇, 微波炉, 炉子, 冰箱 |
|
地下室进展
|
已完成 |
|
地下室类型
|
N/a (unfinished) |
|
施工种类
|
独立屋 |
|
空调
|
中央空调 |
|
外墙
|
砖, 乙烯基壁板 |
|
地基类型
|
混凝土浇筑 |
|
客人卫生间(不包含洗浴)
|
1 |
|
供暖方式
|
天然气 |
|
供暖类型
|
压力热风 |
|
储存空间
|
2 |
|
内部尺寸
|
1500 - 2000 Sqft |
|
类型
|
独立屋 |
|
设备间
|
市政供水 |
车 位
土地
|
英亩数
|
无 |
|
污水道
|
Sanitary Sewer |
|
土地深度
|
113 Ft ,3 In |
|
土地宽度
|
26 Ft ,9 In |
|
不规则大小
|
26.8 X 113.3 Ft |
|
规划描述
|
住宅 |
房 间
| 楼 层 |
类 型 |
长 度 |
宽 度 |
面 积 |
|
一楼 |
客厅 |
3.27 m |
4.87 m |
3.27 m x 4.87 m |
|
一楼 |
餐厅 |
2.66 m |
3.27 m |
2.66 m x 3.27 m |
|
一楼 |
厨房 |
2.97 m |
3.35 m |
2.97 m x 3.35 m |
|
一楼 |
门厅 |
1.44 m |
2.92 m |
1.44 m x 2.92 m |
|
一楼 |
浴室 |
1.34 m |
1.42 m |
1.34 m x 1.42 m |
|
Upper Level |
卧室 |
3.7 m |
2.87 m |
3.7 m x 2.87 m |
|
Upper Level |
卧室 |
4.39 m |
3.07 m |
4.39 m x 3.07 m |
|
Upper Level |
主卧 |
5.05 m |
4.16 m |
5.05 m x 4.16 m |
|
Upper Level |
浴室 |
2.03 m |
1.54 m |
2.03 m x 1.54 m |
https://www.realtor.ca/real-estate/28172281/336-trillium-circle-alfred-and-plantagenet-610-alfred-and-plantagenet-twp
































