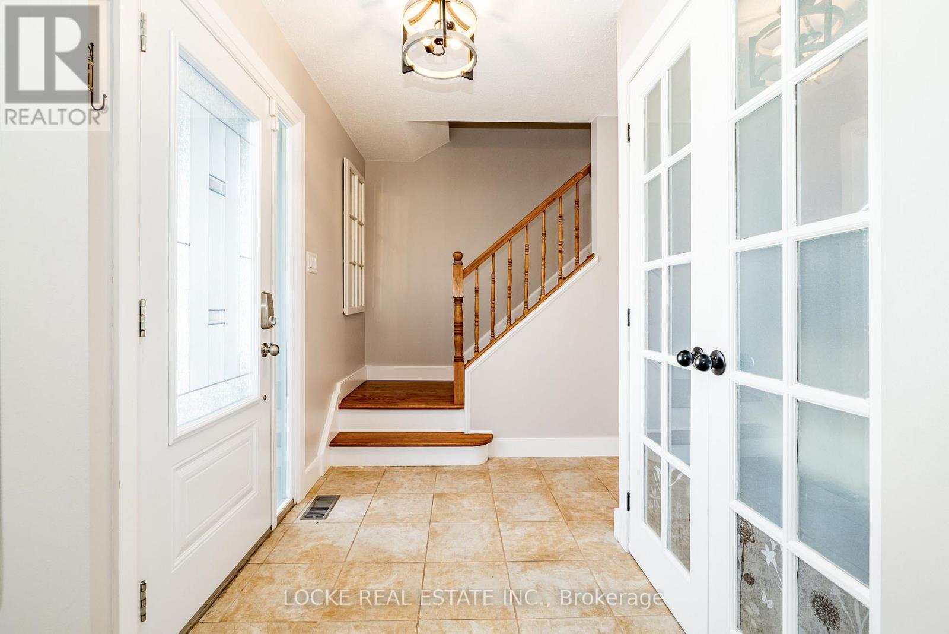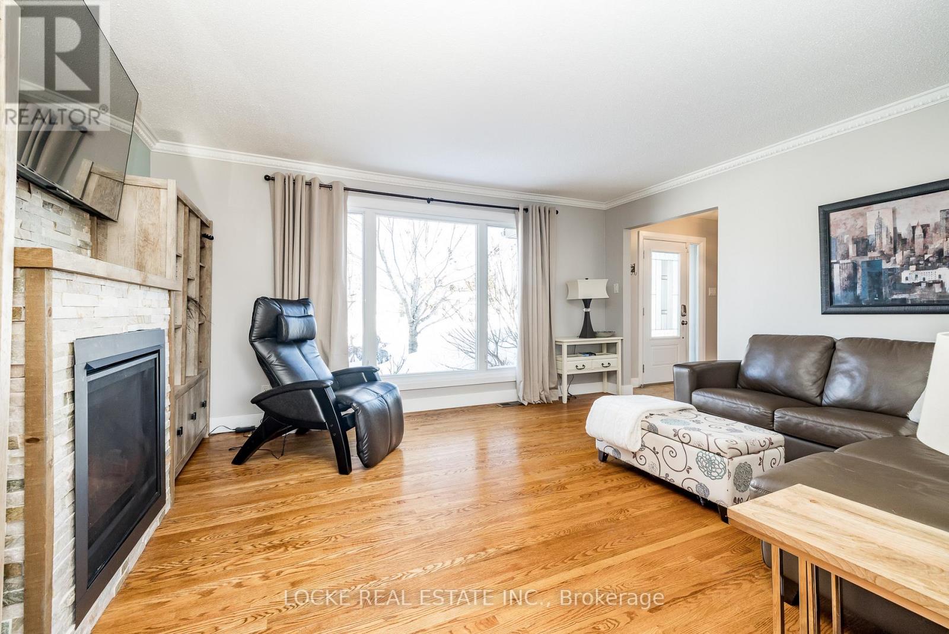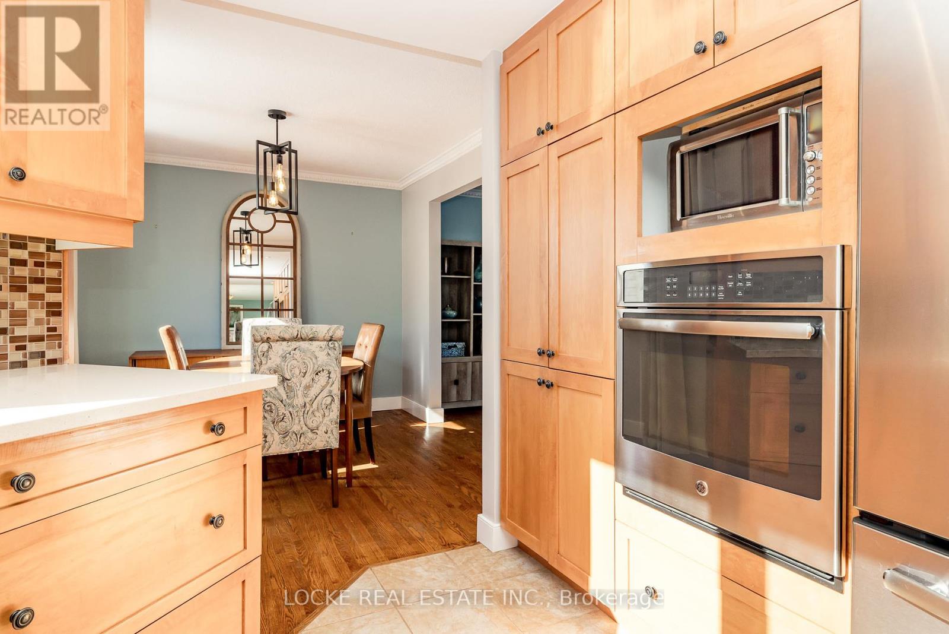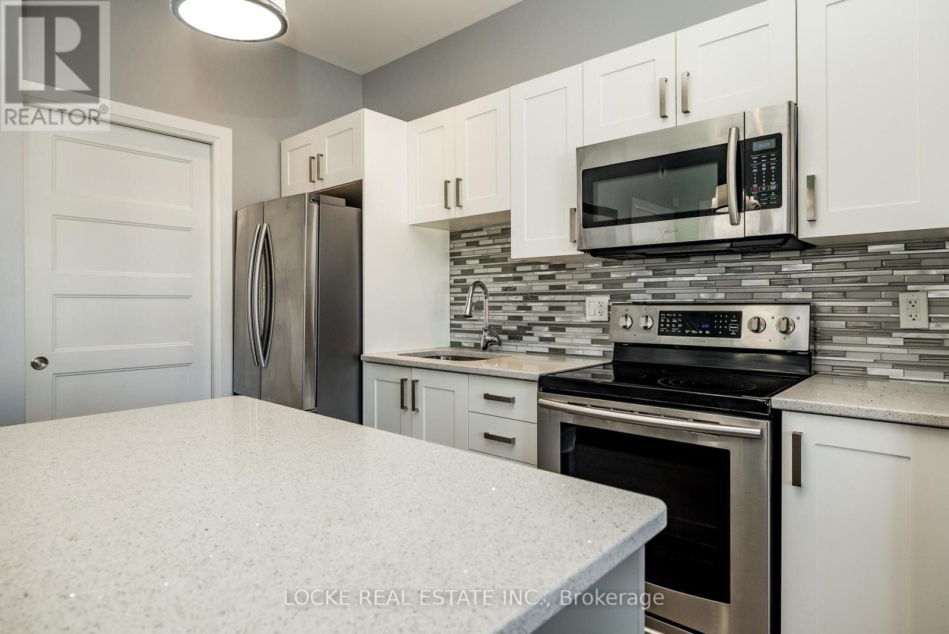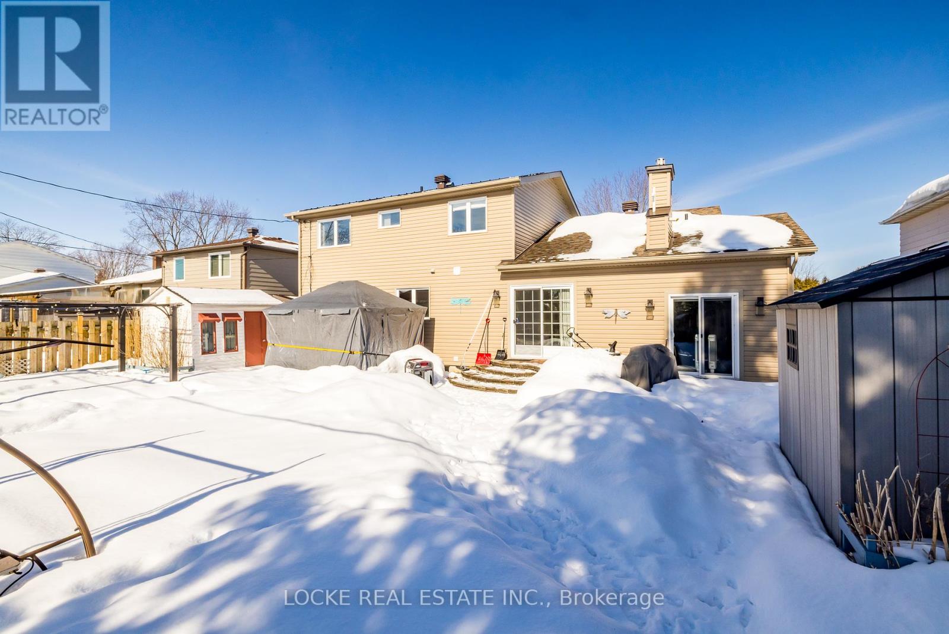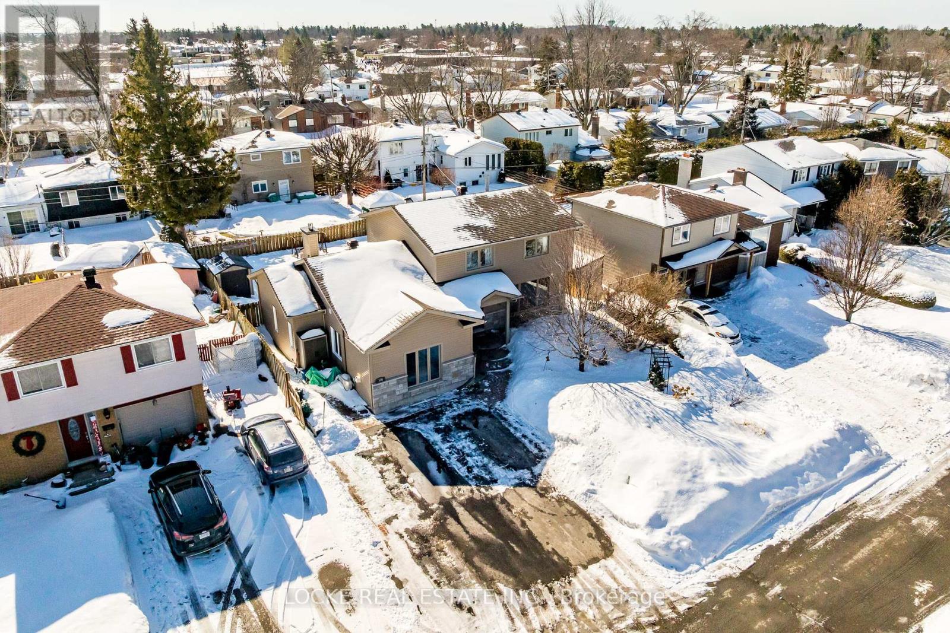4 卧室
4 浴室
2000 - 2500 sqft
壁炉
Inground Pool
中央空调
风热取暖
Landscaped
$829,900
Unique multigenerational home or investment opportunity on a quiet cul de sac... One bedroom, 1 bath main level IN-LAW SUITE with private entrance, perfect fo parents or a rental unit plus complete exterior update to this gorgeous, sun filled home with INGROUND POOL (solar heated, salt water) and 3 fireplaces. Main property has a lovely living area with fireplace plus separate dining room and updated kitchen with rich wood cabinetry, QUARTZ counters and stainless appliances. Family room with second fireplace overlooks the lush backyard. Upper level features 3 bedrooms and 2 baths. Luxurious ensuite off primary bedroom. Hardwood and ceramic on both levels. Lower level is open, modern, with luxury vinyl plank flooring and pot lights. In law suite, complete with a gas fireplace and living/dining area, kitchen, bedroom and one bath plus laundry was completed in 2015. Completely new siding with rigid foam insulation underneath, roof and eavestrough installed at time of addition. Approx. $180,000 spent on the recent renovations incl. many windows and door on main house. Pool liner 2016, A/C 2021 plus more. Think of all the possibilities there are within this property... (id:44758)
房源概要
|
MLS® Number
|
X11996717 |
|
房源类型
|
民宅 |
|
临近地区
|
Queenswood Heights |
|
社区名字
|
1102 - Bilberry Creek/Queenswood Heights |
|
附近的便利设施
|
公共交通 |
|
特征
|
Cul-de-sac, Flat Site, 亲戚套间 |
|
总车位
|
6 |
|
泳池类型
|
Inground Pool |
|
结构
|
Patio(s), 棚 |
详 情
|
浴室
|
4 |
|
地上卧房
|
4 |
|
总卧房
|
4 |
|
公寓设施
|
Fireplace(s) |
|
赠送家电包括
|
烤箱 - Built-in, Range, Water Heater, Cooktop, 洗碗机, Freezer, 烤箱, 冰箱 |
|
地下室进展
|
已装修 |
|
地下室类型
|
全完工 |
|
施工种类
|
独立屋 |
|
空调
|
中央空调 |
|
外墙
|
砖 |
|
壁炉
|
有 |
|
Fireplace Total
|
3 |
|
Flooring Type
|
Vinyl, Hardwood |
|
地基类型
|
混凝土浇筑 |
|
客人卫生间(不包含洗浴)
|
1 |
|
供暖方式
|
天然气 |
|
供暖类型
|
压力热风 |
|
储存空间
|
2 |
|
内部尺寸
|
2000 - 2500 Sqft |
|
类型
|
独立屋 |
|
设备间
|
市政供水 |
车 位
土地
|
英亩数
|
无 |
|
围栏类型
|
Fenced Yard |
|
土地便利设施
|
公共交通 |
|
Landscape Features
|
Landscaped |
|
污水道
|
Sanitary Sewer |
|
土地深度
|
100 Ft |
|
土地宽度
|
60 Ft |
|
不规则大小
|
60 X 100 Ft |
|
规划描述
|
R1hh |
房 间
| 楼 层 |
类 型 |
长 度 |
宽 度 |
面 积 |
|
二楼 |
主卧 |
4.01 m |
3.22 m |
4.01 m x 3.22 m |
|
二楼 |
第二卧房 |
4.31 m |
2.89 m |
4.31 m x 2.89 m |
|
二楼 |
第三卧房 |
3.02 m |
3.58 m |
3.02 m x 3.58 m |
|
地下室 |
洗衣房 |
7.95 m |
2.1 m |
7.95 m x 2.1 m |
|
地下室 |
娱乐,游戏房 |
7.03 m |
4.77 m |
7.03 m x 4.77 m |
|
一楼 |
厨房 |
5.23 m |
2.94 m |
5.23 m x 2.94 m |
|
一楼 |
餐厅 |
2.4 m |
1.52 m |
2.4 m x 1.52 m |
|
一楼 |
厨房 |
2.13 m |
2.13 m |
2.13 m x 2.13 m |
|
一楼 |
主卧 |
2.9 m |
5.43 m |
2.9 m x 5.43 m |
|
一楼 |
客厅 |
4.85 m |
4.11 m |
4.85 m x 4.11 m |
|
一楼 |
餐厅 |
3.35 m |
2.94 m |
3.35 m x 2.94 m |
|
一楼 |
家庭房 |
3.4 m |
2.94 m |
3.4 m x 2.94 m |
|
一楼 |
客厅 |
4.08 m |
3.14 m |
4.08 m x 3.14 m |
https://www.realtor.ca/real-estate/27971625/336-visa-court-s-ottawa-1102-bilberry-creekqueenswood-heights





