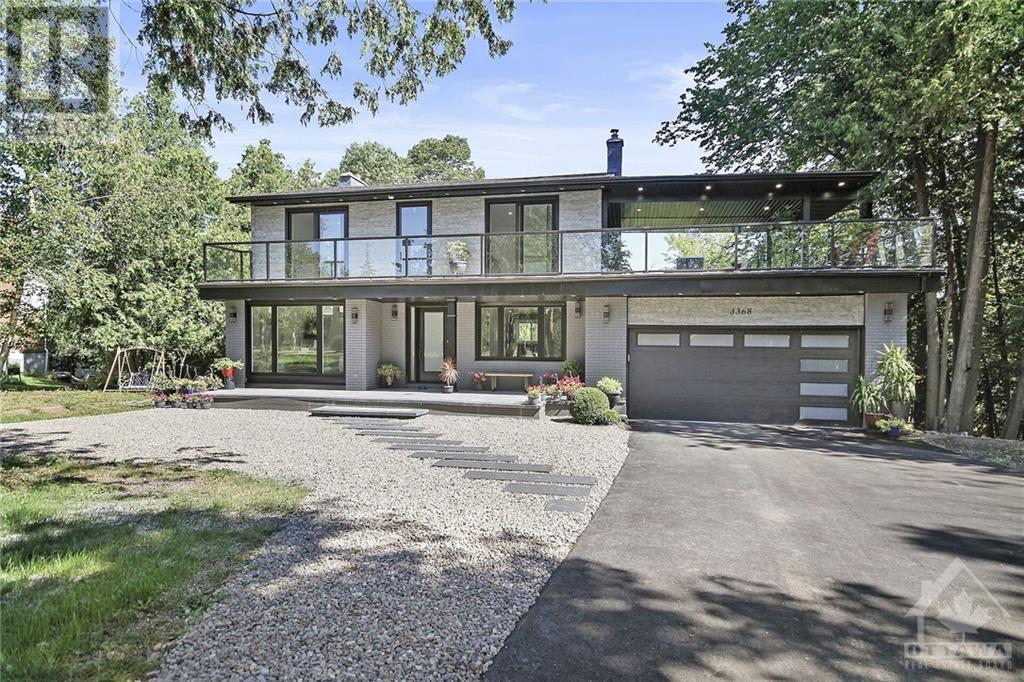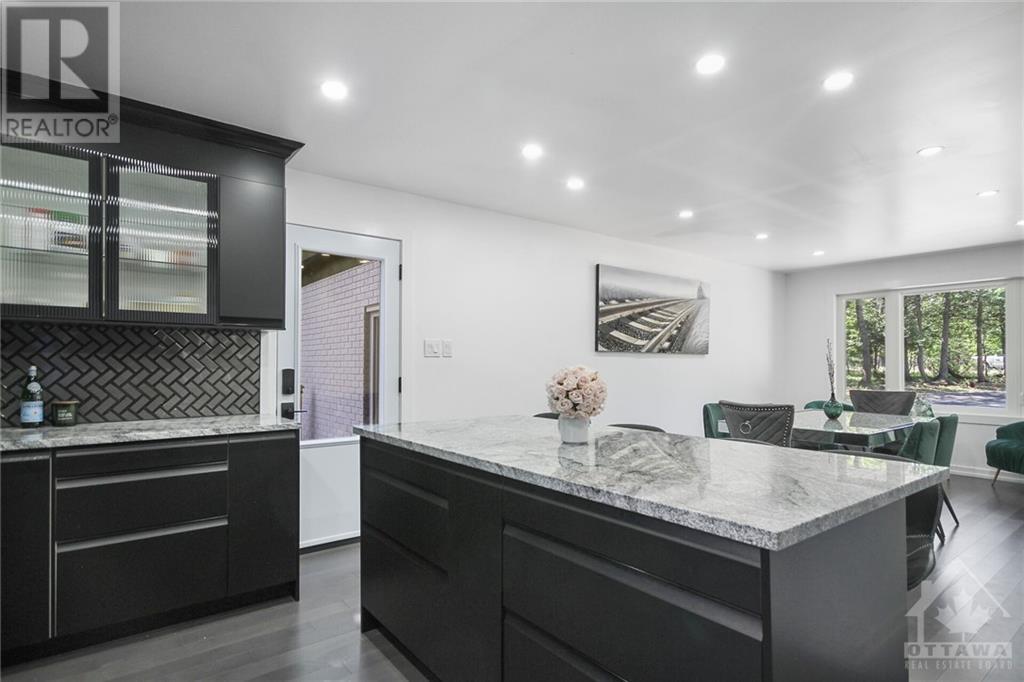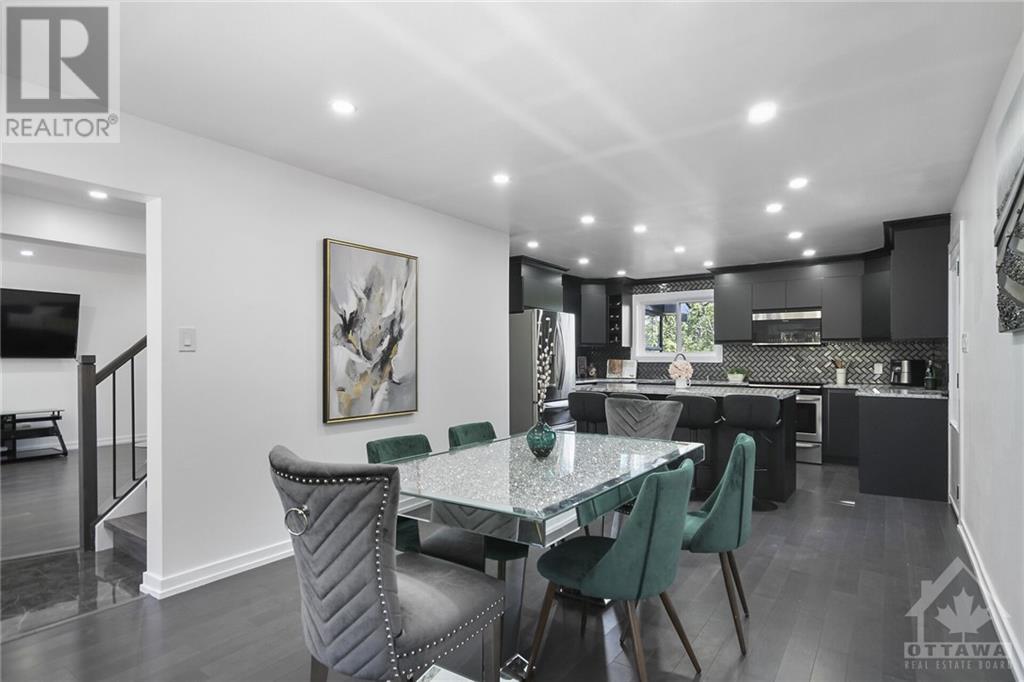4 卧室
4 浴室
壁炉
中央空调
风热取暖
面积
$897,000
Newly remodeled 2 stry home w/ modern high end finishes inside & out featuring a covered lounge on the 2nd level & a true basement walkout. This lovely home is set on a corner treed lot w/ aprx 1.43-acres offering the perfect amount of privacy close to the Ottawa River. The beautiful home offers luxury living w/ 3+1 beds, 3.5 baths, including 3 ensuites & main floor laundry. Maple Hardwood, LVP, Marble tile & pot lights throughout. Serene panoramic views from the 2nd level covered lounge area, glass solarium & wrap-around deck. The gourmet kitchen showcases a spacious eat in center island w/ chic herringbone backsplash, SS appliances, granite countertops, high end fixtures & luxe cabinetry. New windows, doors, roof, deck, partial landscaping, driveway, exterior pot lights from top-bottom enhance the home's elegance. Ample parking, spacious 2car garage, proximity to the local boat launch. Experience comfort & style with exceptional river views home! (id:44758)
房源概要
|
MLS® Number
|
1419782 |
|
房源类型
|
民宅 |
|
临近地区
|
Dunrobin Shores |
|
附近的便利设施
|
近高尔夫球场, Recreation Nearby, Water Nearby |
|
Communication Type
|
Internet Access |
|
特征
|
Acreage, 绿树成荫, Corner Site, 自动车库门 |
|
总车位
|
10 |
|
结构
|
Deck |
|
View Type
|
River View |
详 情
|
浴室
|
4 |
|
地上卧房
|
3 |
|
地下卧室
|
1 |
|
总卧房
|
4 |
|
赠送家电包括
|
冰箱, 洗碗机, 烘干机, 微波炉 Range Hood Combo, 炉子, 洗衣机 |
|
地下室进展
|
已装修 |
|
地下室类型
|
全完工 |
|
施工日期
|
1977 |
|
施工种类
|
独立屋 |
|
空调
|
中央空调 |
|
外墙
|
石, 砖, Siding |
|
壁炉
|
有 |
|
Fireplace Total
|
1 |
|
Flooring Type
|
Hardwood, Marble, Other |
|
地基类型
|
混凝土浇筑 |
|
客人卫生间(不包含洗浴)
|
1 |
|
供暖方式
|
Propane |
|
供暖类型
|
压力热风 |
|
储存空间
|
2 |
|
类型
|
独立屋 |
|
设备间
|
Drilled Well |
车 位
土地
|
入口类型
|
Water Access |
|
英亩数
|
有 |
|
土地便利设施
|
近高尔夫球场, Recreation Nearby, Water Nearby |
|
污水道
|
Septic System |
|
土地深度
|
243 Ft ,11 In |
|
土地宽度
|
397 Ft ,5 In |
|
不规则大小
|
1.43 |
|
Size Total
|
1.43 Ac |
|
规划描述
|
住宅 |
房 间
| 楼 层 |
类 型 |
长 度 |
宽 度 |
面 积 |
|
二楼 |
主卧 |
|
|
14'0" x 12'2" |
|
二楼 |
5pc Ensuite Bath |
|
|
13'8" x 10'5" |
|
二楼 |
卧室 |
|
|
16'5" x 12'7" |
|
二楼 |
四件套主卧浴室 |
|
|
6'9" x 5'9" |
|
二楼 |
卧室 |
|
|
11'8" x 11'1" |
|
二楼 |
三件套浴室 |
|
|
6'10" x 8'5" |
|
二楼 |
Porch |
|
|
19'8" x 14'6" |
|
二楼 |
其它 |
|
|
52'10" x 5'1" |
|
地下室 |
娱乐室 |
|
|
22'7" x 20'1" |
|
地下室 |
卧室 |
|
|
12'4" x 11'6" |
|
地下室 |
设备间 |
|
|
12'1" x 9'11" |
|
地下室 |
Storage |
|
|
6'7" x 4'9" |
|
一楼 |
门厅 |
|
|
7'3" x 6'4" |
|
一楼 |
餐厅 |
|
|
19'5" x 12'2" |
|
一楼 |
厨房 |
|
|
15'7" x 11'7" |
|
一楼 |
客厅 |
|
|
18'8" x 17'9" |
|
一楼 |
Family Room/fireplace |
|
|
16'8" x 12'10" |
|
一楼 |
两件套卫生间 |
|
|
8'3" x 4'6" |
|
一楼 |
Solarium |
|
|
11'4" x 10'2" |
|
一楼 |
洗衣房 |
|
|
Measurements not available |
https://www.realtor.ca/real-estate/27633983/3368-baskins-beach-road-dunrobin-dunrobin-shores


































