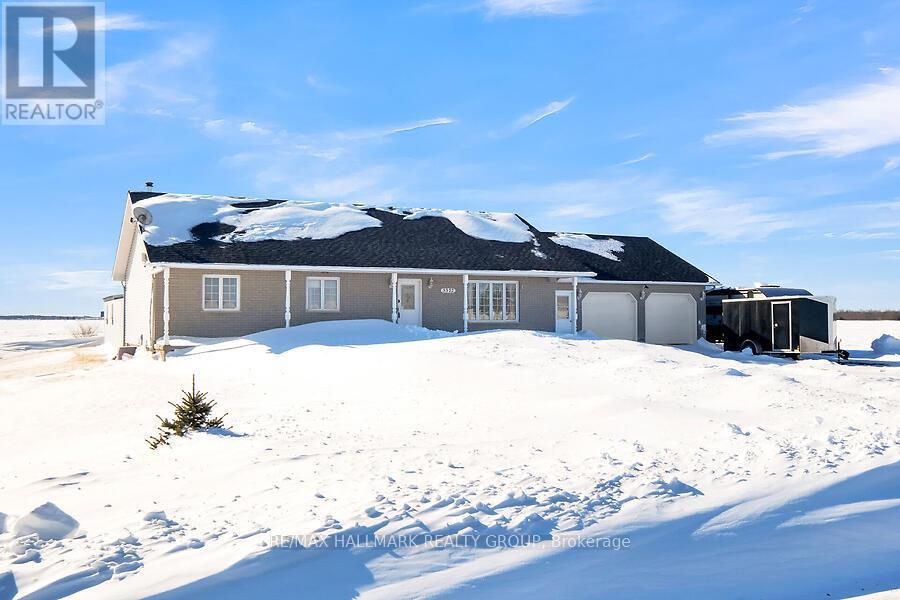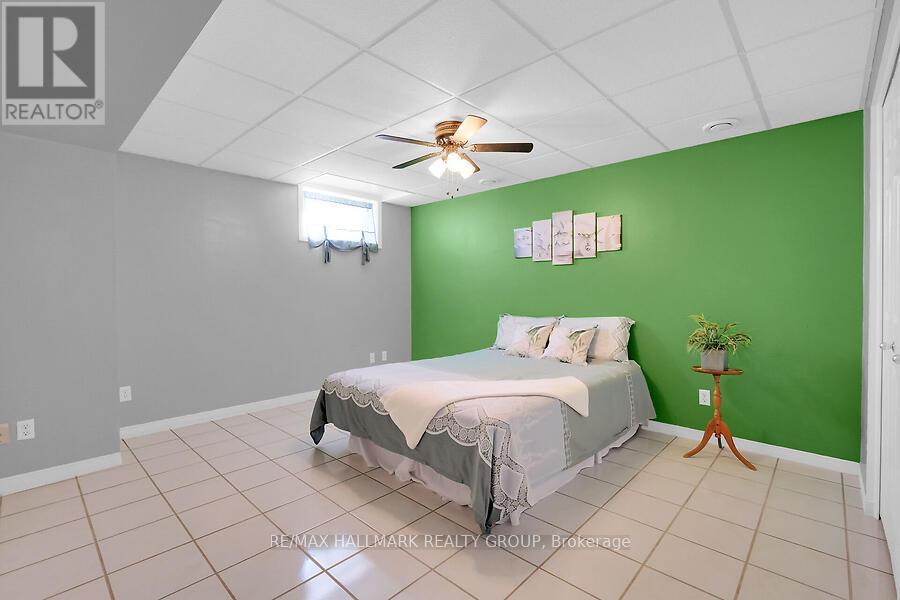3 卧室
2 浴室
1500 - 2000 sqft
平房
壁炉
中央空调
风热取暖
Landscaped
$679,900
Stunning, custom-built bungalow, well maintained by original owner! Boasting over 3000 sq ft of living space, this 2+1 bed, 2 bath home is perfect for those seeking modern comfort in a serene rural setting. The open-concept dining, kitchen, and living area, complete with a fireplace is ideal for entertaining and family time. The main floor features a primary suite with a walk-in closet and a luxurious ensuite bath featuring gorgeous marble floors remodelled in 2014, a second bedroom, and a laundry room with plenty of cupboards, redone in 2019. Beautiful flooring throughout, including hardwood, ceramic, and laminate The lower level offers a spacious bedroom and 3-piece bath, large shelved storage with ventilation, prepped for a sauna/hot tub, a workshop with large workbench, wired-in and built-in air compressor (3 feeds in the basement, 2 in the garage and access to the heated double car garage. Private backyard oasis with large composite deck, 1700 sqft interlock patio, new firepit (2024), Hot Tub, outdoor shower with cold and hot water and carport-style gazebo with hydro and cable TV perfect for family and friends gatherings. No immediate neighbours and easy access to snowmobile trails. This home has the potential to be transformed into 2 separate living areas. Come and take a look you won't be disappointed. Features: 27ft cold storage, Washer & Dryer: 2022, Stove: 2016, Dishwasher: 2020, Furnace: 2017, Central Air: 2019, Water Softener: 2018, UV Light: 2024, Sump Pump: 2025 (connected to alarm), Generator: with pony panel in garage (last maintenance in 2024), Main Bathroom: Redone in 2014, Patio Door: 2017, Garage Doors: 2018, Roof: 2024 (lifetime warranty, 150 km/hr wind warranty), Gravel Driveway: Re-surfaced in 2021, Additional Cold Water Tank: for outside feed, Direct Connection: for BBQ, 20 x 30 Shed, Plumbing: already installed underground for future pool. (id:44758)
房源概要
|
MLS® Number
|
X11984845 |
|
房源类型
|
民宅 |
|
社区名字
|
1116 - Cumberland West |
|
特征
|
Flat Site, Lighting, Gazebo, Sump Pump |
|
总车位
|
12 |
|
结构
|
Patio(s), 棚 |
详 情
|
浴室
|
2 |
|
地上卧房
|
2 |
|
地下卧室
|
1 |
|
总卧房
|
3 |
|
Age
|
16 To 30 Years |
|
公寓设施
|
Fireplace(s) |
|
赠送家电包括
|
Hot Tub, Water Heater, Water Treatment, Water Softener, Blinds, 洗碗机, 烘干机, Garage Door Opener, 报警系统, 炉子, 洗衣机, 冰箱 |
|
建筑风格
|
平房 |
|
地下室进展
|
已装修 |
|
地下室功能
|
Separate Entrance |
|
地下室类型
|
N/a (finished) |
|
施工种类
|
独立屋 |
|
空调
|
中央空调 |
|
外墙
|
砖, 乙烯基壁板 |
|
Fire Protection
|
报警系统, Monitored Alarm, Security System, Smoke Detectors |
|
壁炉
|
有 |
|
Fireplace Total
|
1 |
|
壁炉类型
|
Insert |
|
地基类型
|
混凝土 |
|
供暖方式
|
Propane |
|
供暖类型
|
压力热风 |
|
储存空间
|
1 |
|
内部尺寸
|
1500 - 2000 Sqft |
|
类型
|
独立屋 |
|
设备间
|
Drilled Well |
车 位
土地
|
英亩数
|
无 |
|
Landscape Features
|
Landscaped |
|
污水道
|
Septic System |
|
土地深度
|
199 Ft ,8 In |
|
土地宽度
|
124 Ft ,9 In |
|
不规则大小
|
124.8 X 199.7 Ft |
|
规划描述
|
住宅 |
房 间
| 楼 层 |
类 型 |
长 度 |
宽 度 |
面 积 |
|
地下室 |
Workshop |
8.975 m |
8.025 m |
8.975 m x 8.025 m |
|
地下室 |
第三卧房 |
4.959 m |
3.907 m |
4.959 m x 3.907 m |
|
地下室 |
娱乐,游戏房 |
4.167 m |
4.17 m |
4.167 m x 4.17 m |
|
地下室 |
浴室 |
2.682 m |
1.798 m |
2.682 m x 1.798 m |
|
一楼 |
客厅 |
5.058 m |
4.63 m |
5.058 m x 4.63 m |
|
一楼 |
餐厅 |
3.905 m |
3.715 m |
3.905 m x 3.715 m |
|
一楼 |
厨房 |
4.557 m |
2.987 m |
4.557 m x 2.987 m |
|
一楼 |
主卧 |
4.297 m |
3.445 m |
4.297 m x 3.445 m |
|
一楼 |
第二卧房 |
3.853 m |
3.166 m |
3.853 m x 3.166 m |
|
一楼 |
洗衣房 |
3.826 m |
2.106 m |
3.826 m x 2.106 m |
|
一楼 |
浴室 |
3.962 m |
2.56 m |
3.962 m x 2.56 m |
设备间
https://www.realtor.ca/real-estate/27944341/3372-canaan-road-ottawa-1116-cumberland-west




















































