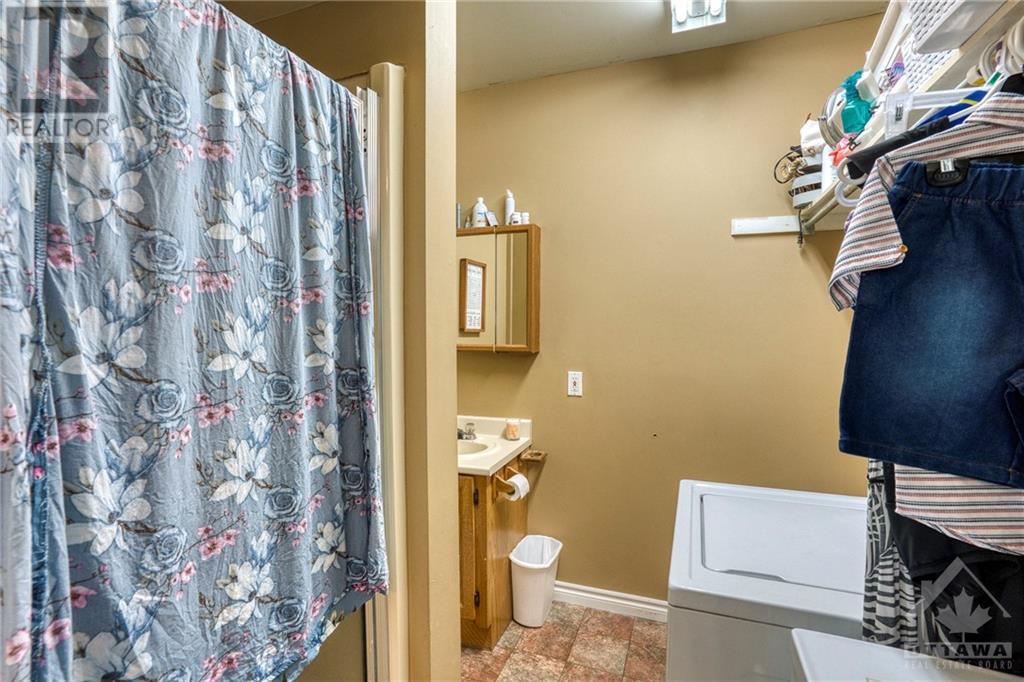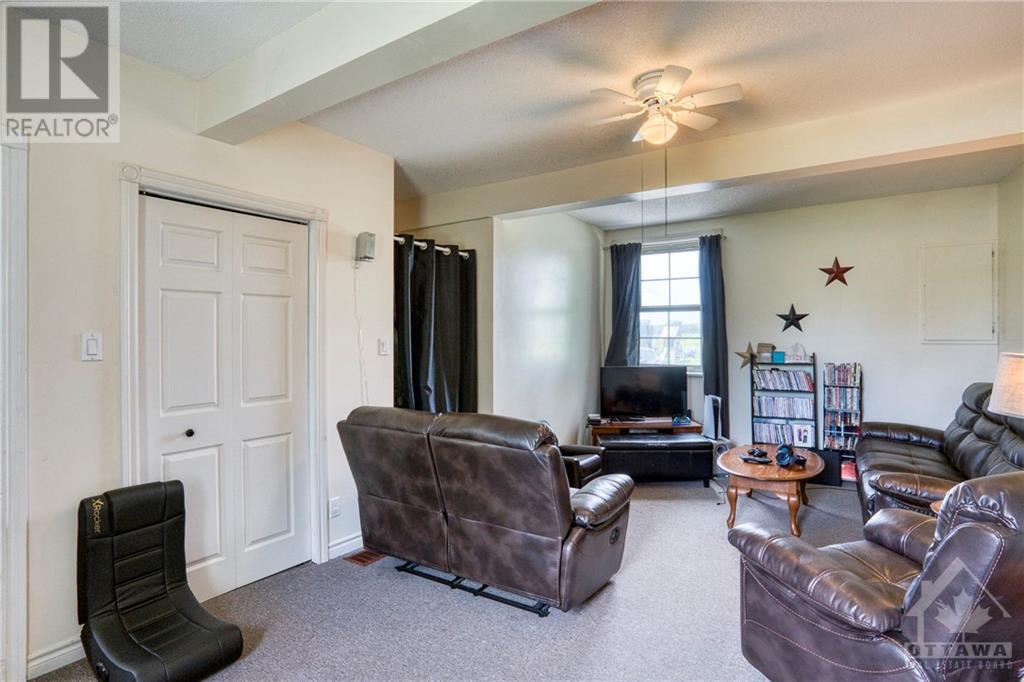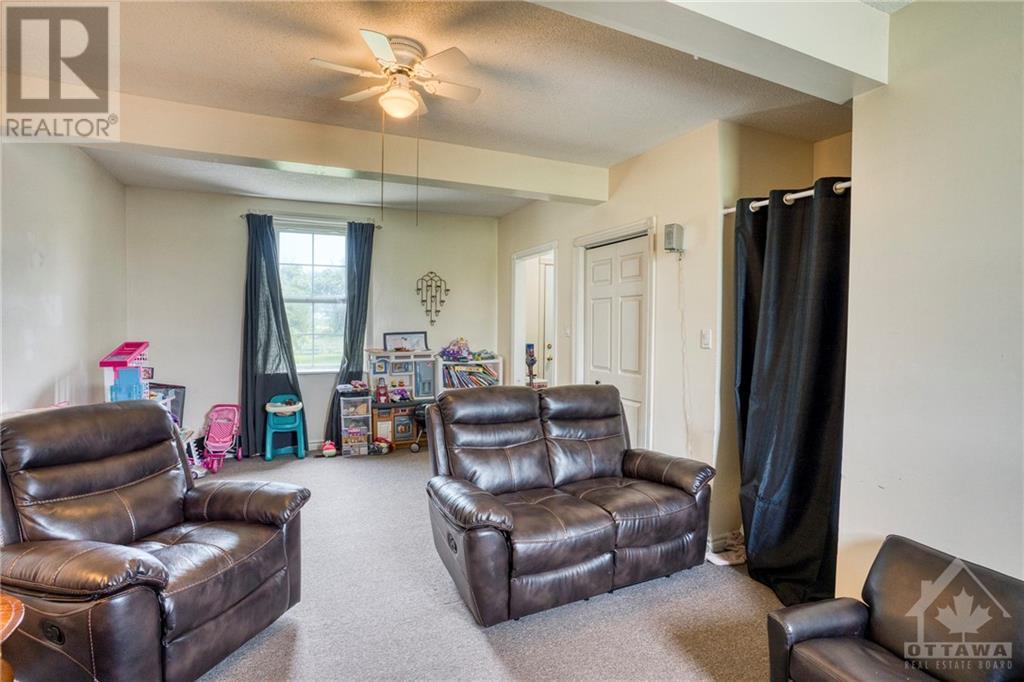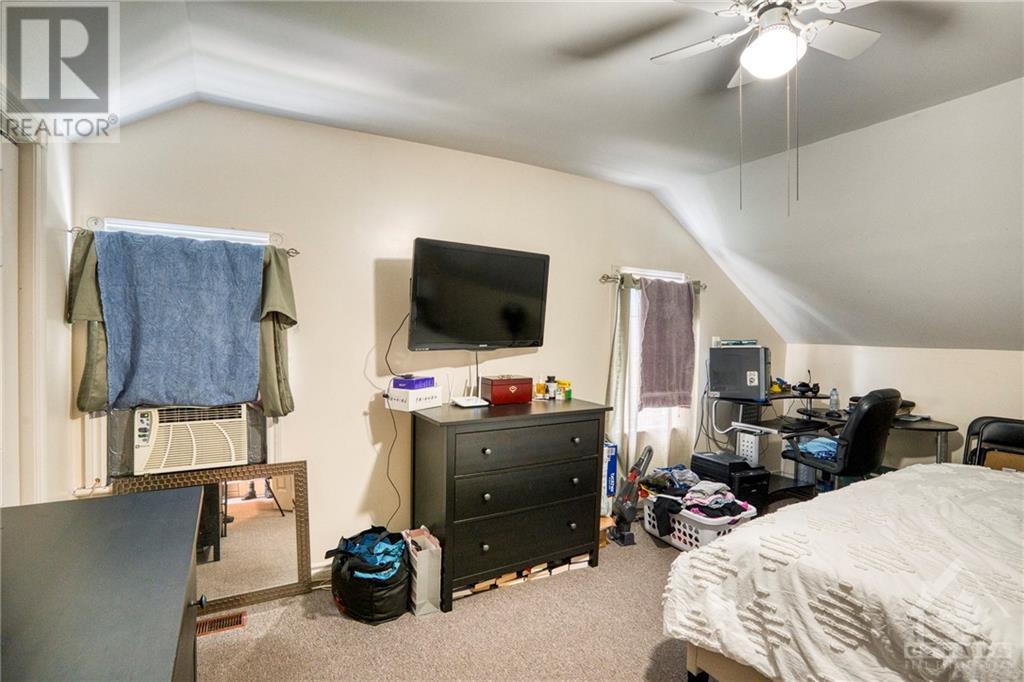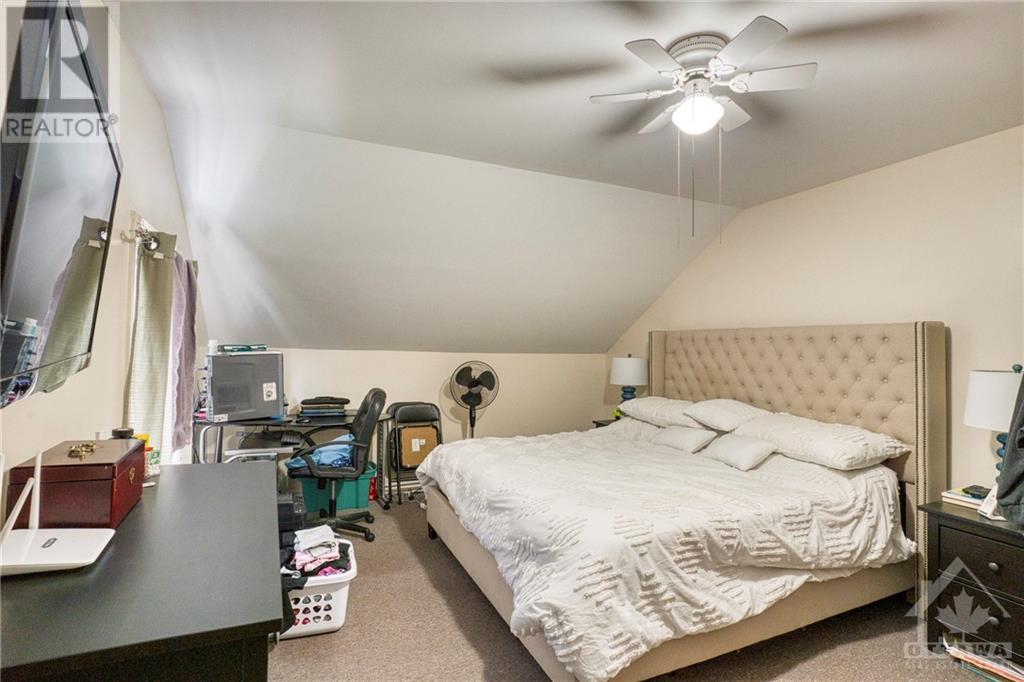5 卧室
3 浴室
中央空调
风热取暖
面积
$415,000
Multi-generational home on over 1 1/2 acres. Minutes from Perth on a paved road. Two separate homes sharing a common wall. Side one is a 3 bedroom home and the other side is a 1 bedroom home. Perfect for independent living while remaining close to your immediate family. The buildings were renovated approximately 20 years ago with full wiring, insulation and drywall. The basement is foam-insulated. Each side has its own propane hot water heater and furnace {Inspected annually}. Family 3Bd +1x4pc, 1x3pc Ba. In-law side 1 Bd 1 Ba. Lots of space for parking and storing toys. 24 hours notice required. Apartment 1 available to view. Apt2 available with accepted offer or on some weekends [Apt 2 must be confirmed via Listing agent] (id:44758)
房源概要
|
MLS® Number
|
1417761 |
|
房源类型
|
民宅 |
|
临近地区
|
Richardson |
|
特征
|
Acreage |
|
总车位
|
5 |
详 情
|
浴室
|
3 |
|
地上卧房
|
5 |
|
总卧房
|
5 |
|
地下室进展
|
已完成 |
|
地下室功能
|
Low |
|
地下室类型
|
Unknown (unfinished) |
|
施工日期
|
1900 |
|
施工种类
|
独立屋 |
|
空调
|
中央空调 |
|
外墙
|
Siding |
|
固定装置
|
Drapes/window Coverings, 吊扇 |
|
Flooring Type
|
Laminate, Tile, Vinyl |
|
地基类型
|
石 |
|
供暖方式
|
Propane |
|
供暖类型
|
压力热风 |
|
储存空间
|
2 |
|
类型
|
独立屋 |
|
设备间
|
Drilled Well |
车 位
土地
|
英亩数
|
有 |
|
污水道
|
Septic System |
|
土地深度
|
261 Ft ,4 In |
|
土地宽度
|
261 Ft ,6 In |
|
不规则大小
|
261.51 Ft X 261.3 Ft |
|
规划描述
|
Rural 住宅 |
房 间
| 楼 层 |
类 型 |
长 度 |
宽 度 |
面 积 |
|
二楼 |
卧室 |
|
|
19'0" x 16'0" |
|
二楼 |
卧室 |
|
|
14'0" x 11'0" |
|
二楼 |
卧室 |
|
|
14'0" x 12'0" |
|
二楼 |
卧室 |
|
|
23'0" x 14'0" |
|
二楼 |
三件套卫生间 |
|
|
8'0" x 8'0" |
|
一楼 |
客厅 |
|
|
18'0" x 20'0" |
|
一楼 |
厨房 |
|
|
20'0" x 14'0" |
|
一楼 |
门厅 |
|
|
14'0" x 5'0" |
|
一楼 |
卧室 |
|
|
10'0" x 9'0" |
|
一楼 |
三件套卫生间 |
|
|
9'0" x 8'0" |
|
一楼 |
客厅 |
|
|
32'0" x 14'0" |
|
一楼 |
厨房 |
|
|
32'0" x 14'0" |
|
一楼 |
三件套卫生间 |
|
|
10'0" x 8'0" |
https://www.realtor.ca/real-estate/27576027/3374-drummond-concession-2-road-perth-richardson














