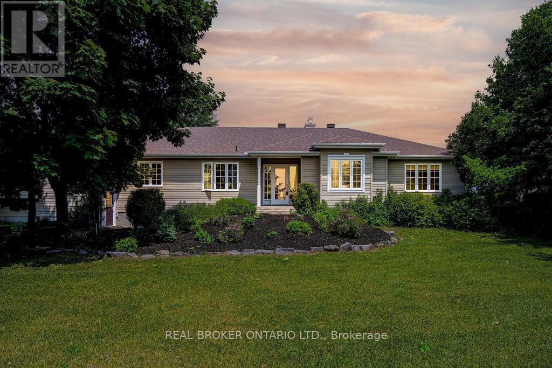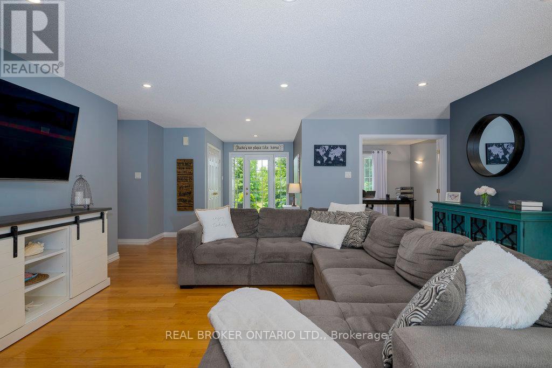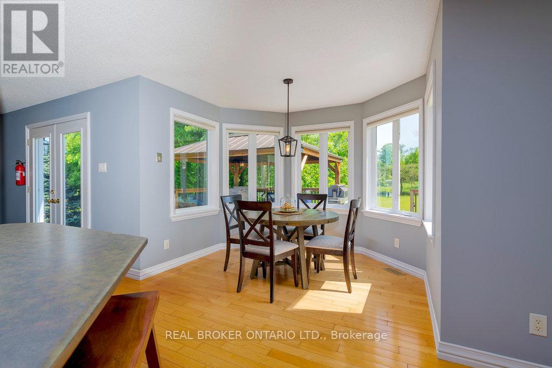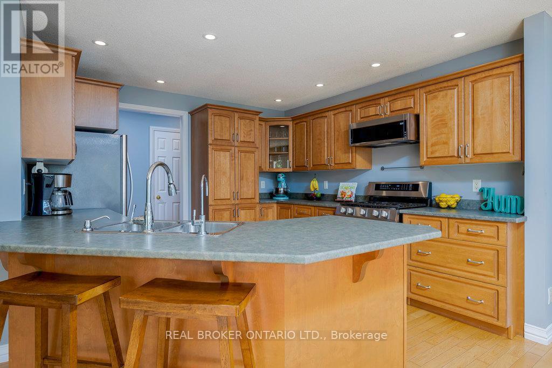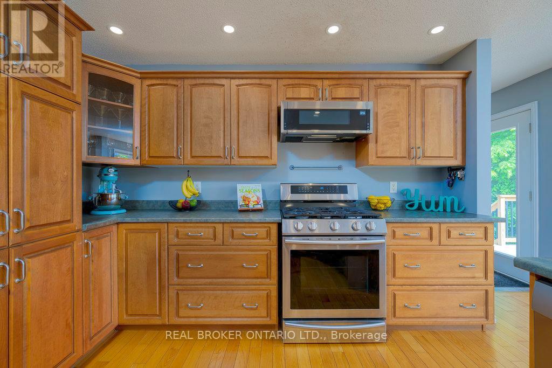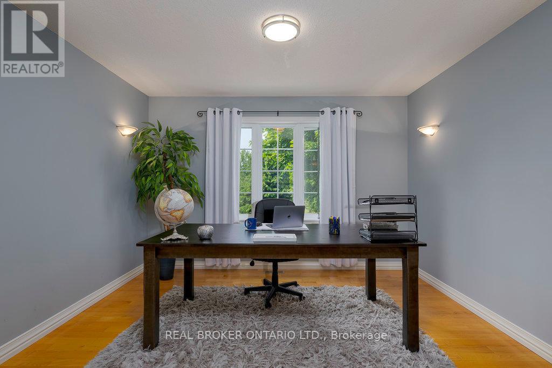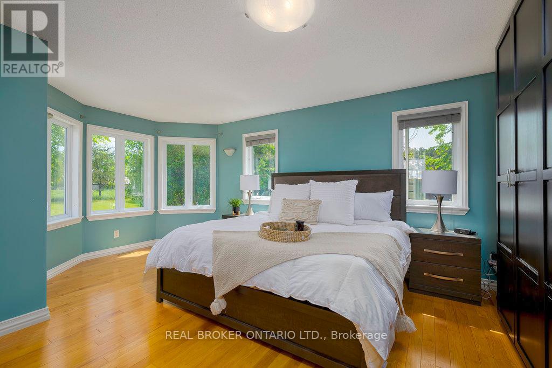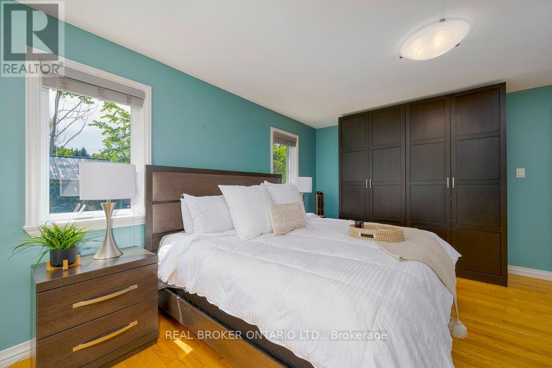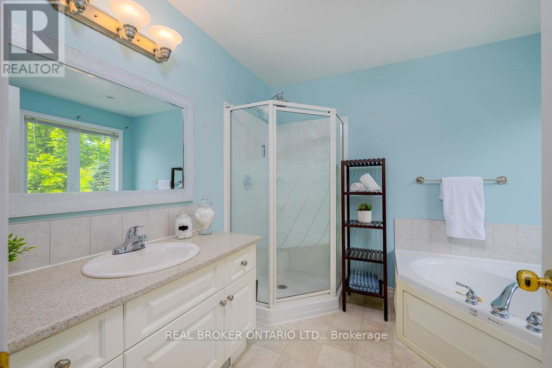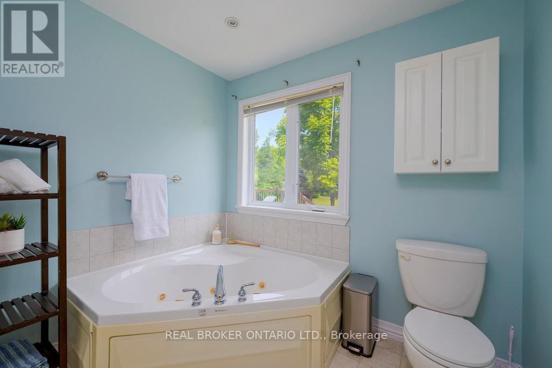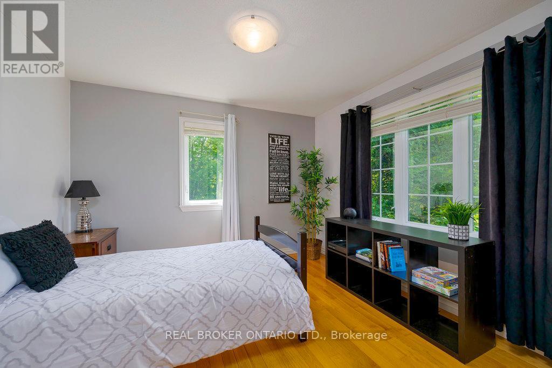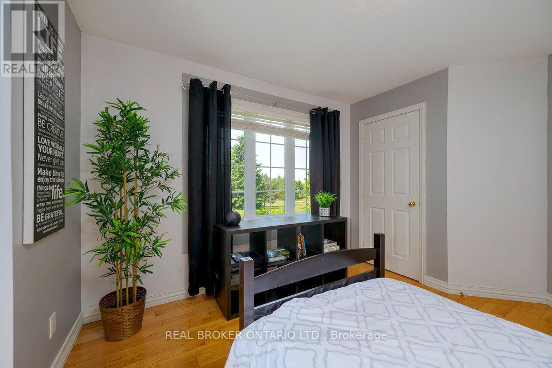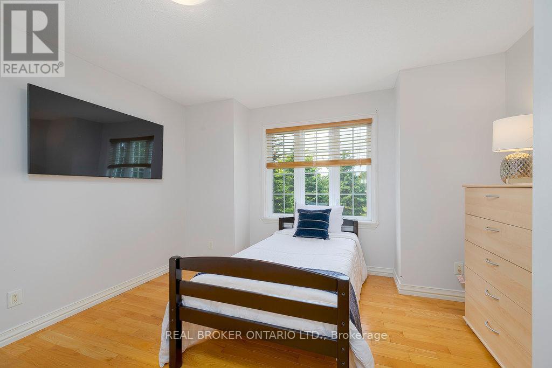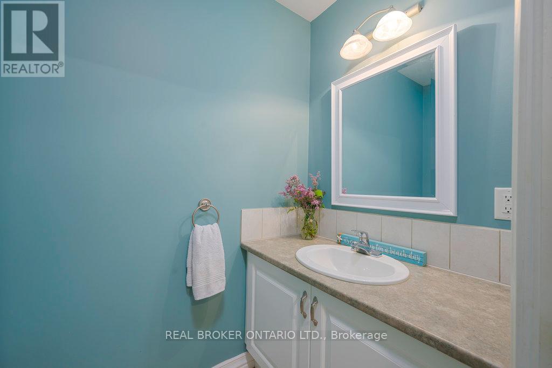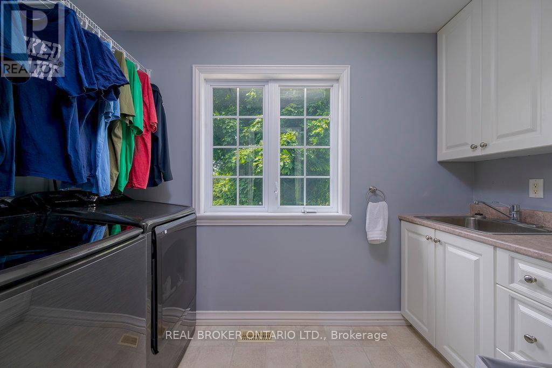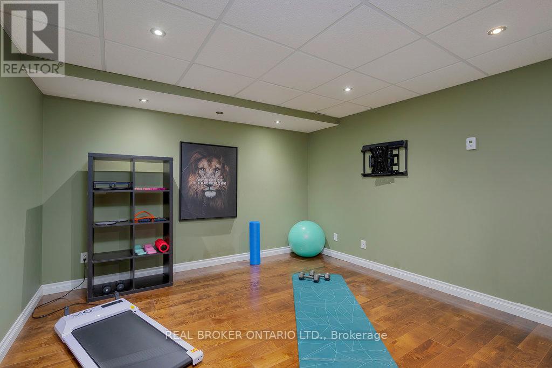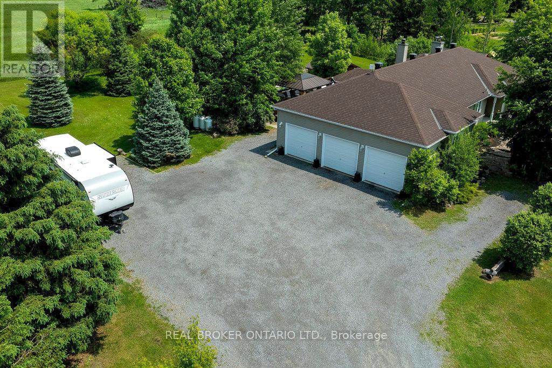4 卧室
4 浴室
2000 - 2500 sqft
平房
壁炉
中央空调
风热取暖
面积
Landscaped
$1,039,000
You will fall in love the moment you drive up the picturesque, curved driveway to this meticulously maintained country estate. Set on a beautifully landscaped and private 2.3 acre lot, this stunning home offers nearly 4,000 sq ft of refined living space, a rare 3-car garage, and a lifestyle that blends comfort, elegance, and nature. Inside, you'll find 3+1 spacious bedrooms and 4 well appointed bathrooms, along with a bright and airy layout filled with natural light. The main floor features a convenient office, a large laundry/mudroom, and an abundance of storage throughout. The lower level is truly spacious and has loads of room with a family room, home gym, bedroom, 3 pc bathroom, storage galore plus radiant flooring. Step outside and experience a true backyard oasis. Relax in the screened in sunroom, unwind by the firepit on the expansive interlock patio, soak in the hot tub, or entertain on the large deck surrounded by mature trees and complete privacy. Located just a short walk to Eagle Creek Golf Course and only a 3 minute drive to the Ottawa River and Port of Call Marina, this exceptional property offers the peace of country living with unbeatable access to outdoor recreation. Discover the perfect place to call home where every detail is designed to impress. You are a mere 15 minutes to Kanata, minutes to beaches, yet tucked away just enough to savour serenity. This is a must see. (id:44758)
房源概要
|
MLS® Number
|
X12192999 |
|
房源类型
|
民宅 |
|
社区名字
|
9304 - Dunrobin Shores |
|
特征
|
Lighting, 无地毯 |
|
总车位
|
30 |
|
结构
|
Patio(s), Deck, 棚 |
详 情
|
浴室
|
4 |
|
地上卧房
|
3 |
|
地下卧室
|
1 |
|
总卧房
|
4 |
|
Age
|
16 To 30 Years |
|
公寓设施
|
Fireplace(s) |
|
赠送家电包括
|
Hot Tub, Garage Door Opener Remote(s), Central Vacuum, Water Treatment, 洗碗机, 烘干机, Garage Door Opener, Hood 电扇, 微波炉, 炉子, Water Heater, 洗衣机, 窗帘, 冰箱 |
|
建筑风格
|
平房 |
|
地下室进展
|
已装修 |
|
地下室类型
|
全完工 |
|
施工种类
|
独立屋 |
|
空调
|
中央空调 |
|
外墙
|
乙烯基壁板 |
|
壁炉
|
有 |
|
地基类型
|
混凝土 |
|
客人卫生间(不包含洗浴)
|
1 |
|
供暖方式
|
Propane |
|
供暖类型
|
压力热风 |
|
储存空间
|
1 |
|
内部尺寸
|
2000 - 2500 Sqft |
|
类型
|
独立屋 |
|
Utility Power
|
Generator |
|
设备间
|
Drilled Well |
车 位
土地
|
英亩数
|
有 |
|
Landscape Features
|
Landscaped |
|
污水道
|
Septic System |
|
土地深度
|
500 Ft |
|
土地宽度
|
200 Ft ,1 In |
|
不规则大小
|
200.1 X 500 Ft |
房 间
| 楼 层 |
类 型 |
长 度 |
宽 度 |
面 积 |
|
Lower Level |
家庭房 |
7.53 m |
5.86 m |
7.53 m x 5.86 m |
|
Lower Level |
Bedroom 4 |
3.58 m |
3.06 m |
3.58 m x 3.06 m |
|
Lower Level |
其它 |
4.53 m |
3.55 m |
4.53 m x 3.55 m |
|
Lower Level |
设备间 |
4.53 m |
3.52 m |
4.53 m x 3.52 m |
|
Lower Level |
浴室 |
2.39 m |
2.38 m |
2.39 m x 2.38 m |
|
一楼 |
客厅 |
5.87 m |
5.01 m |
5.87 m x 5.01 m |
|
一楼 |
浴室 |
3.02 m |
1.63 m |
3.02 m x 1.63 m |
|
一楼 |
浴室 |
2.14 m |
1.21 m |
2.14 m x 1.21 m |
|
一楼 |
厨房 |
3.68 m |
3.53 m |
3.68 m x 3.53 m |
|
一楼 |
Eating Area |
3.54 m |
3.01 m |
3.54 m x 3.01 m |
|
一楼 |
Office |
3.62 m |
3.37 m |
3.62 m x 3.37 m |
|
一楼 |
洗衣房 |
3.23 m |
1.53 m |
3.23 m x 1.53 m |
|
一楼 |
主卧 |
5.65 m |
4.22 m |
5.65 m x 4.22 m |
|
一楼 |
浴室 |
2.94 m |
2.54 m |
2.94 m x 2.54 m |
|
一楼 |
其它 |
2.54 m |
1.72 m |
2.54 m x 1.72 m |
|
一楼 |
第二卧房 |
3.83 m |
3.68 m |
3.83 m x 3.68 m |
|
一楼 |
第三卧房 |
3.48 m |
3.28 m |
3.48 m x 3.28 m |
https://www.realtor.ca/real-estate/28409519/3374-greenland-road-ottawa-9304-dunrobin-shores


