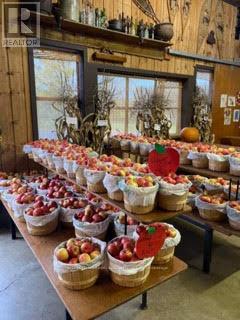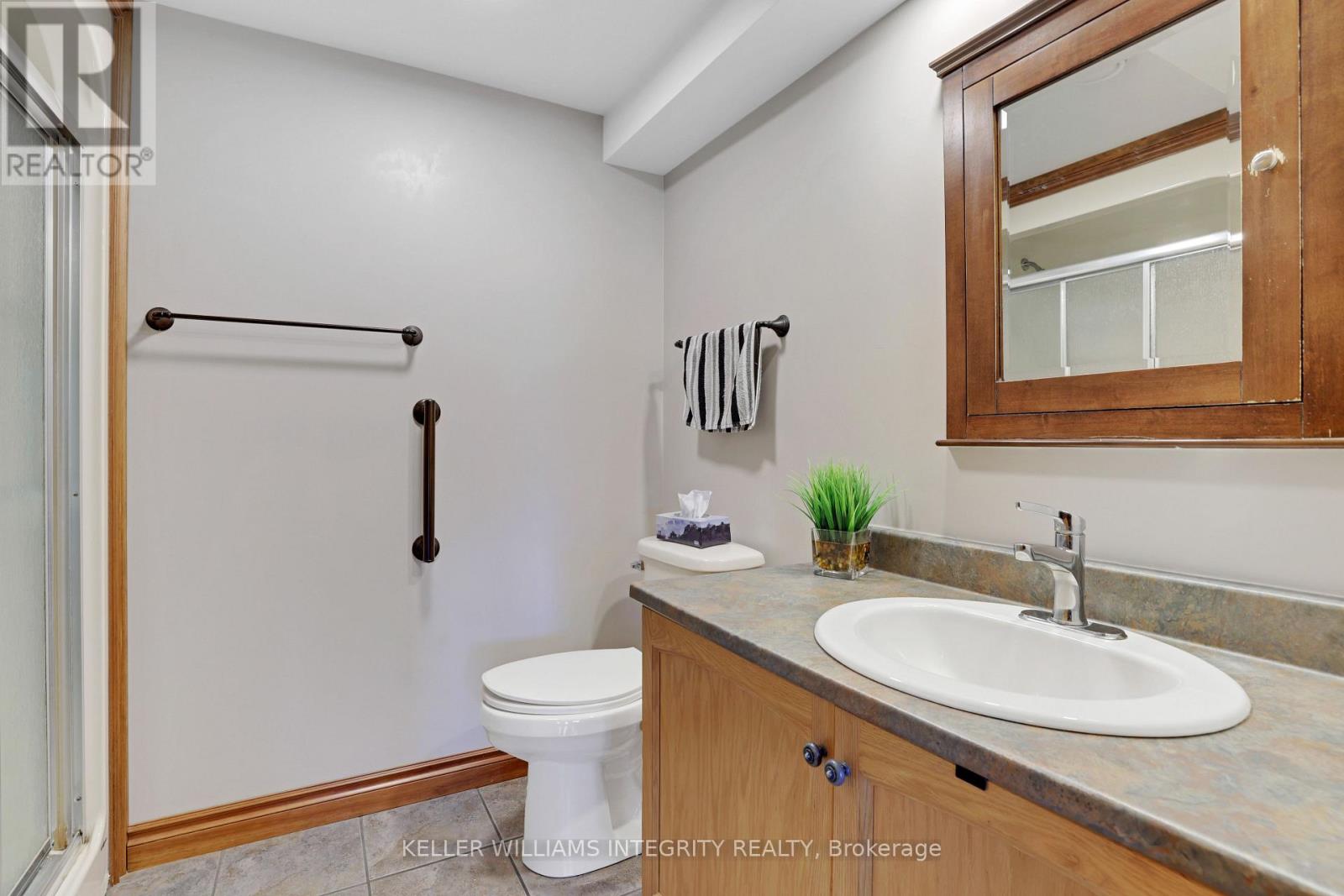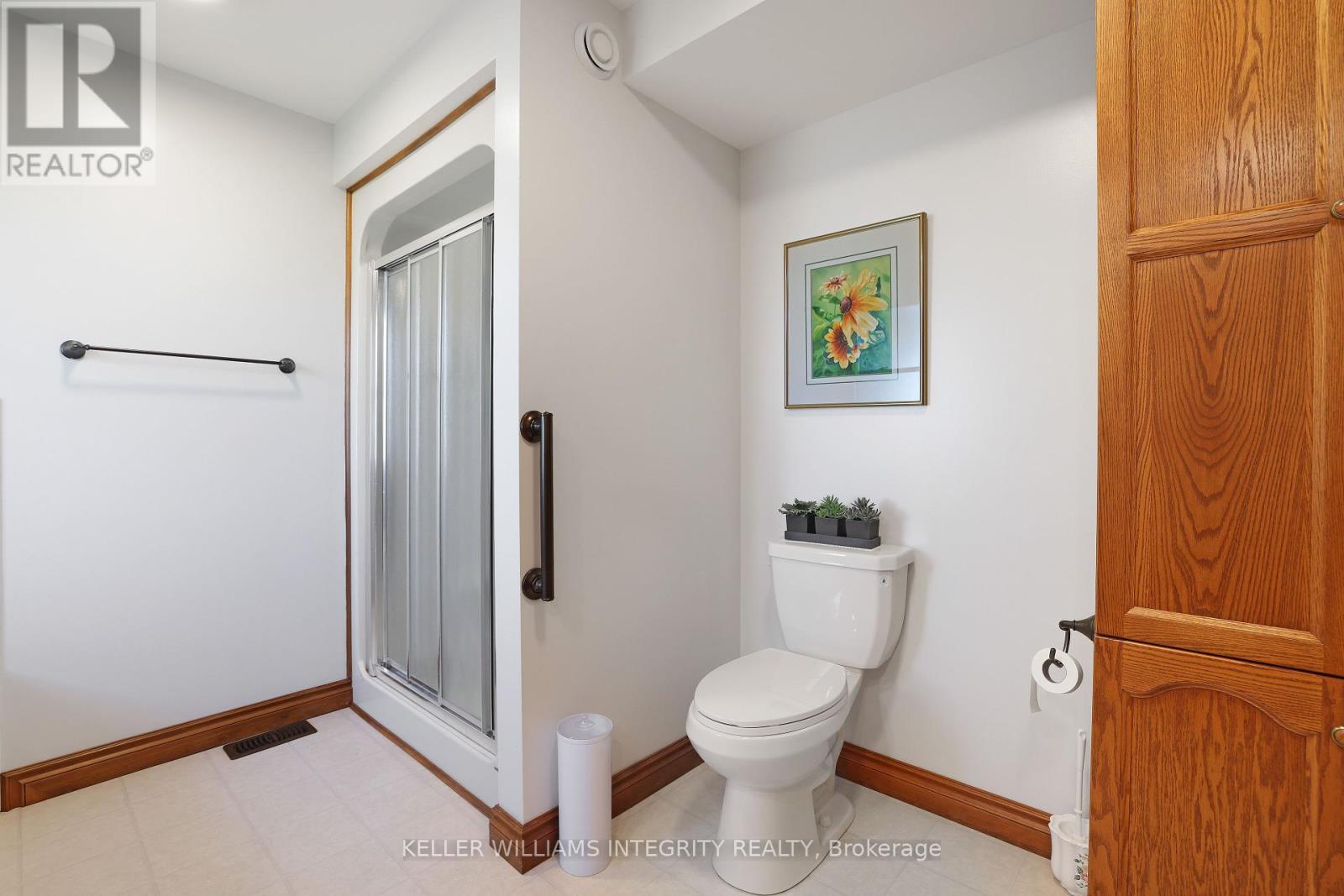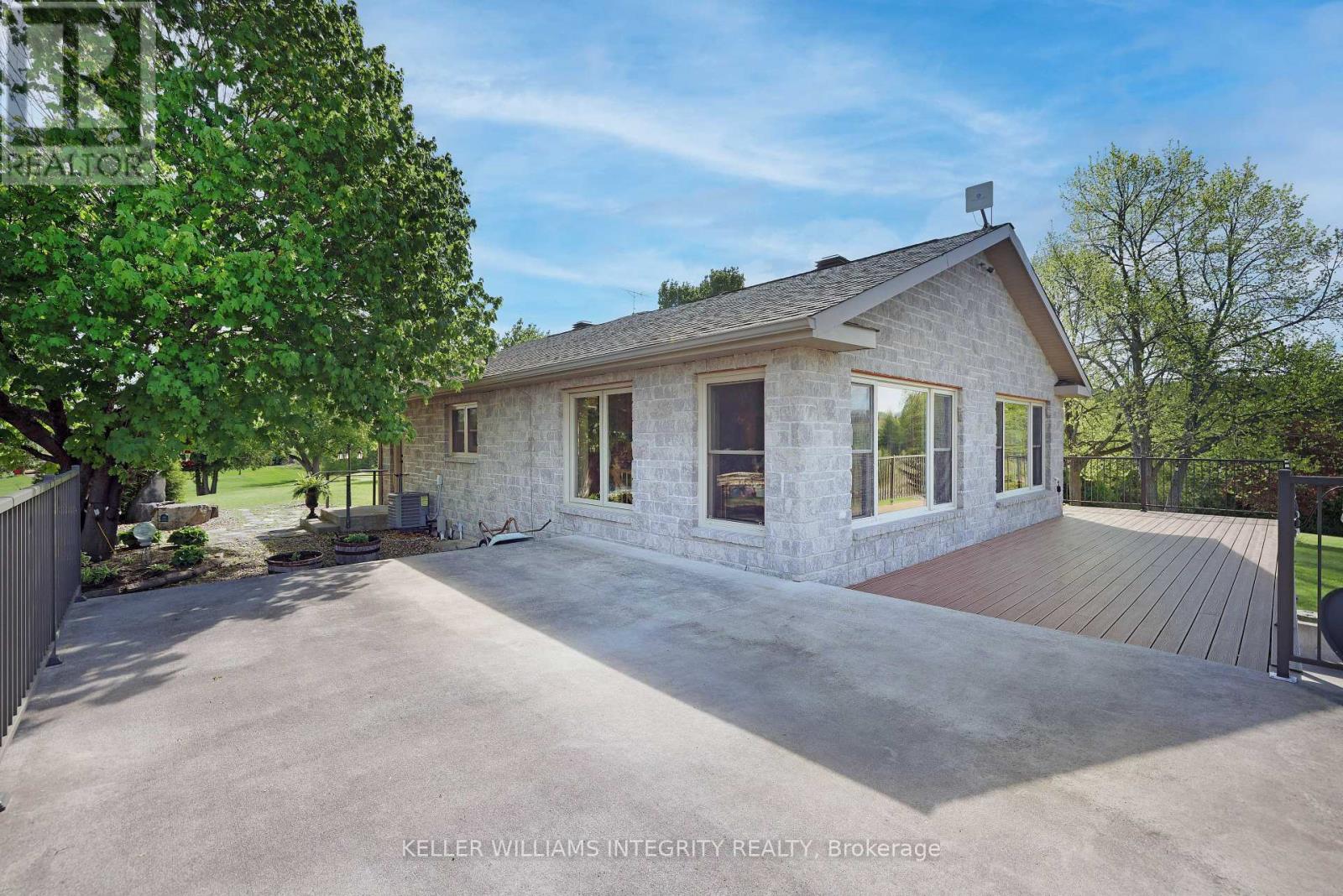2 卧室
3 浴室
1500 - 2000 sqft
Raised 平房
壁炉
中央空调
Other
面积
$3,150,000
This is your opportunity to purchase a very busy and highly regarded Apple Orchard in the heart of the Ottawa Valley! This family business has been in operation for over 60+ yrs. The property sits on 154+ acres, with over 5,000 apple trees producing MacIntosh, Lobo and Empire apples. There is also much more room to Expand and add additional orchards, product lines and services. The property has an 'Apple Store' for the sale of the products, which is very busy during the fall months, and they cell apple cider year round. They have recently purchased a large apple press that can be used for the production of Hard Cider! Another major income stream potential for the new owners. This beautiful spot has been the backdrop for Weddings and events too! The main 'stone' residence was built in 2010 and has 3428 sf of finished living space. Plus there is a secondary residence used as an income property with 2 apartments. There are numerous out buildings/shops/barns; a lake, 3 wells and 2 septic systems. So many options here. This can be your family business!!! Outdoor Wood furnace supplies 99% of the main home's heat source. Propane furnace for back up. Too many details to list here. Reach out for more detailed info. Pre-qualified buyers only. 24 hr notice for all showings. 48 hr irrevocable on ALL offers. (id:44758)
房源概要
|
MLS® Number
|
X12184419 |
|
房源类型
|
Agriculture |
|
社区名字
|
544 - Horton Twp |
|
Farm Type
|
Farm |
|
总车位
|
50 |
详 情
|
浴室
|
3 |
|
地上卧房
|
2 |
|
总卧房
|
2 |
|
赠送家电包括
|
Fixed Machinery & Equipment Incl, Mobile Machinery & Equipment Inc, 烤箱 - Built-in, Range |
|
建筑风格
|
Raised Bungalow |
|
地下室进展
|
已装修 |
|
地下室功能
|
Walk Out |
|
地下室类型
|
N/a (finished) |
|
空调
|
中央空调 |
|
外墙
|
石 |
|
壁炉
|
有 |
|
客人卫生间(不包含洗浴)
|
1 |
|
供暖类型
|
Other |
|
储存空间
|
1 |
|
内部尺寸
|
1500 - 2000 Sqft |
|
设备间
|
Drilled Well |
车 位
土地
|
英亩数
|
有 |
|
污水道
|
Septic System |
|
土地深度
|
2445 Ft ,3 In |
|
土地宽度
|
2878 Ft |
|
不规则大小
|
2878 X 2445.3 Ft |
|
规划描述
|
211 - Farm With Residence-with Outbuildings |
房 间
| 楼 层 |
类 型 |
长 度 |
宽 度 |
面 积 |
|
一楼 |
餐厅 |
5.242 m |
3.931 m |
5.242 m x 3.931 m |
|
一楼 |
厨房 |
4.023 m |
3.931 m |
4.023 m x 3.931 m |
|
一楼 |
客厅 |
11.615 m |
3.995 m |
11.615 m x 3.995 m |
|
一楼 |
主卧 |
5.519 m |
4.389 m |
5.519 m x 4.389 m |
|
一楼 |
浴室 |
3.16 m |
2.776 m |
3.16 m x 2.776 m |
|
一楼 |
门厅 |
2.438 m |
2.438 m |
2.438 m x 2.438 m |
|
一楼 |
浴室 |
2.438 m |
1.584 m |
2.438 m x 1.584 m |
|
一楼 |
Workshop |
5.09 m |
4.602 m |
5.09 m x 4.602 m |
|
一楼 |
设备间 |
2.468 m |
4.602 m |
2.468 m x 4.602 m |
|
一楼 |
家庭房 |
8.199 m |
6.766 m |
8.199 m x 6.766 m |
|
一楼 |
第二卧房 |
7.741 m |
5.577 m |
7.741 m x 5.577 m |
|
一楼 |
浴室 |
2.621 m |
2.438 m |
2.621 m x 2.438 m |
设备间
https://www.realtor.ca/real-estate/28390947/3376-burnstown-road-horton-544-horton-twp






















































