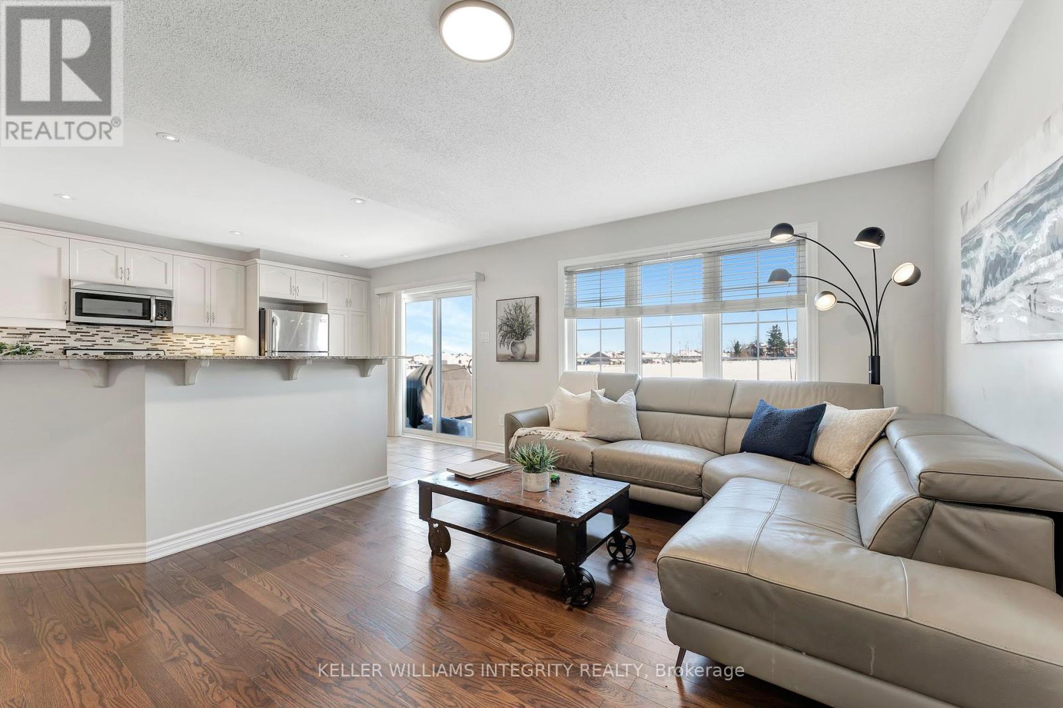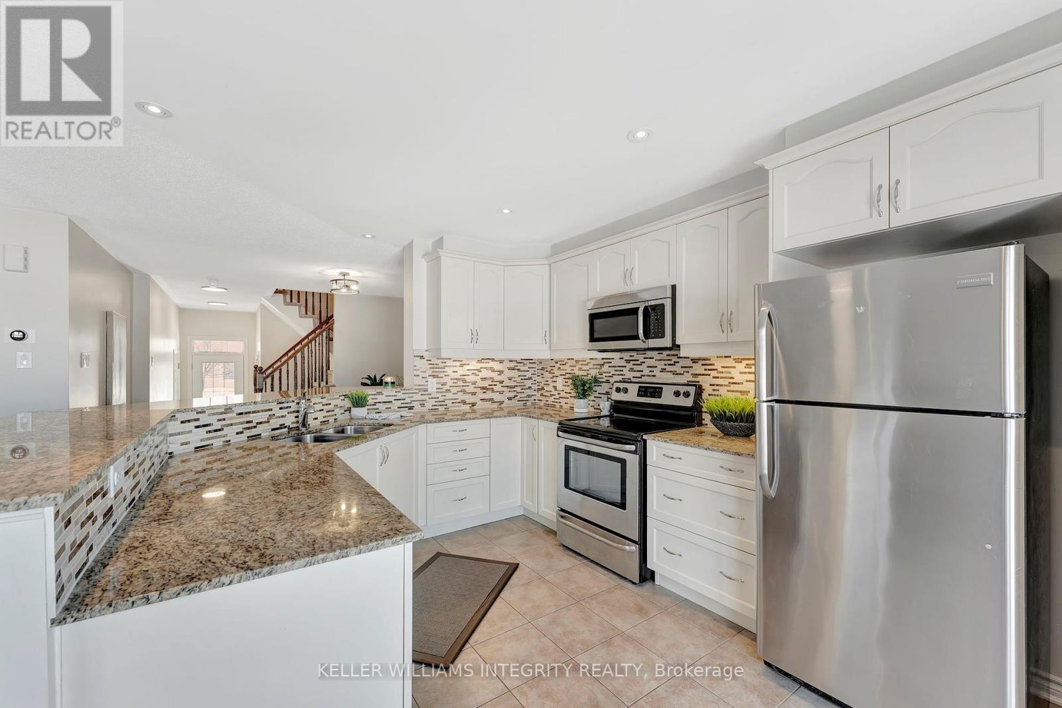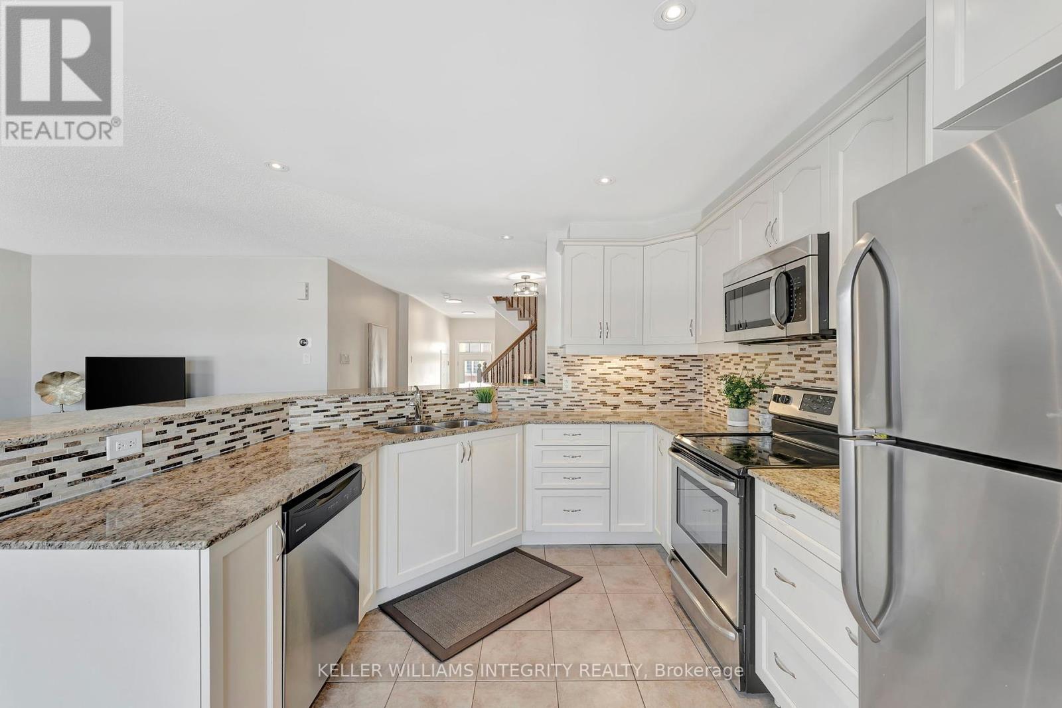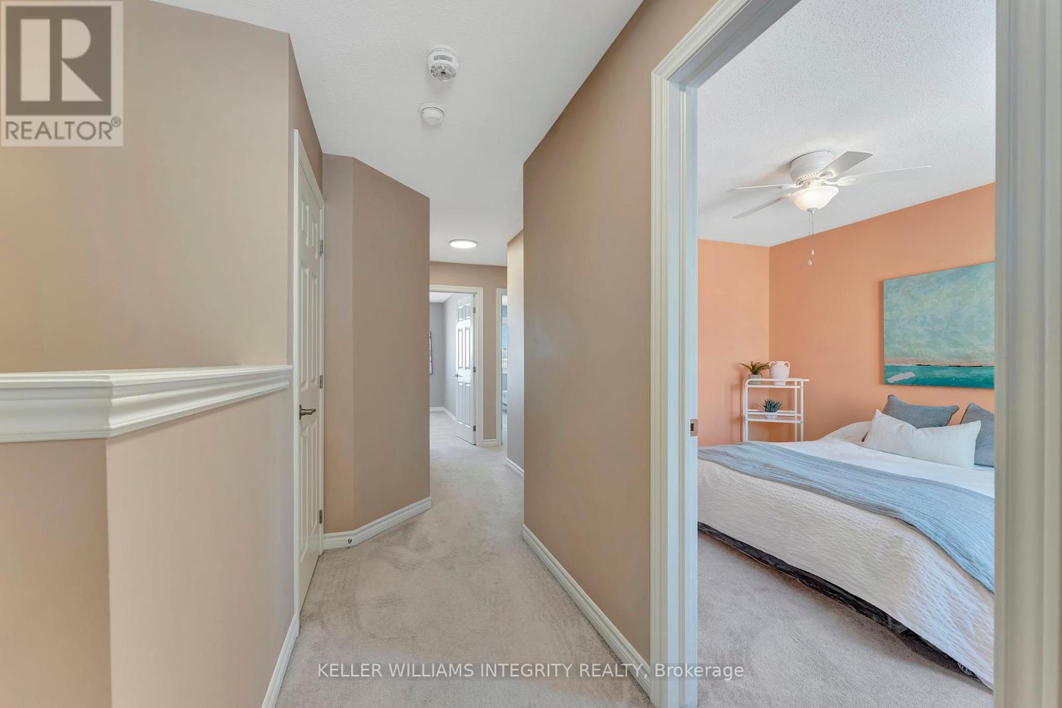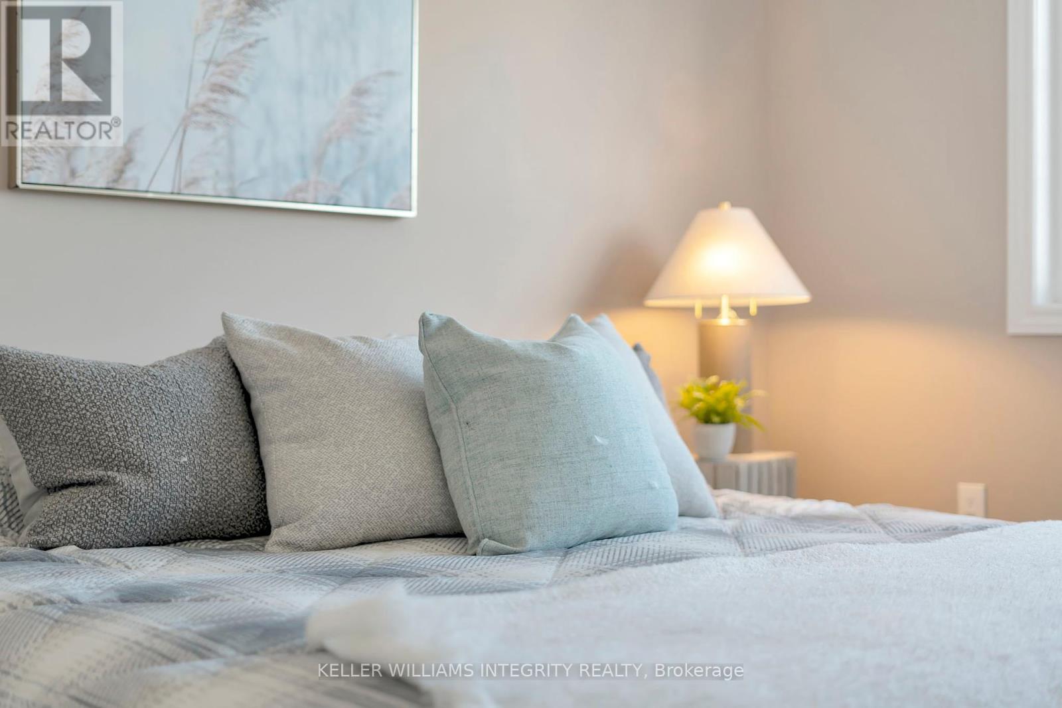3 卧室
3 浴室
中央空调
风热取暖
Landscaped
$639,900
Nestled in the highly sought-after Fairwinds neighbourhood of Stittsville, this pristine 2015-built Mattamy Fernwater model offers the perfect home for a growing family. Boasting 3 spacious bedrooms, 2.5 bathrooms, and a fully finished basement, this home provides ample space for both comfort and entertainment. The open-concept main floor features a bright living room and an upgraded chefs kitchen with crisp white cabinetry, granite countertops, an oversized breakfast bar, and a dining area, making it perfect for family gatherings. Upstairs, the generous primary bedroom includes a large walk-in closet and a beautifully upgraded ensuite bathroom with a glass-enclosed shower. Two additional well-sized bedrooms, a full bathroom, and a convenient second-floor laundry room complete this level. The lower level showcases a stunning finished basement with a fusion stone accent wall and wet bar; an ideal space for relaxing or entertaining. Outside, enjoy a fully fenced backyard perfect for kids and pets, along with additional front yard interlocking providing extra parking for up to four vehicles. The attached single-car garage offers plenty of storage space. With no rear neighbors, this home combines privacy, convenience, and modern luxury, all just moments away from local amenities, The CTC and HW417. Welcome home! (id:44758)
Open House
此属性有开放式房屋!
开始于:
2:00 pm
结束于:
4:00 pm
房源概要
|
MLS® Number
|
X11974725 |
|
房源类型
|
民宅 |
|
社区名字
|
8211 - Stittsville (North) |
|
总车位
|
3 |
|
结构
|
Deck |
详 情
|
浴室
|
3 |
|
地上卧房
|
3 |
|
总卧房
|
3 |
|
赠送家电包括
|
Water Heater, Blinds, 洗碗机, 烘干机, 微波炉, 冰箱, 炉子, 洗衣机 |
|
地下室进展
|
已装修 |
|
地下室类型
|
N/a (finished) |
|
施工种类
|
附加的 |
|
空调
|
中央空调 |
|
外墙
|
砖, 乙烯基壁板 |
|
地基类型
|
混凝土浇筑 |
|
供暖方式
|
天然气 |
|
供暖类型
|
压力热风 |
|
储存空间
|
2 |
|
类型
|
联排别墅 |
|
设备间
|
市政供水 |
车 位
土地
|
英亩数
|
无 |
|
围栏类型
|
Fenced Yard |
|
Landscape Features
|
Landscaped |
|
污水道
|
Sanitary Sewer |
|
土地深度
|
82 Ft ,6 In |
|
土地宽度
|
22 Ft ,11 In |
|
不规则大小
|
22.97 X 82.56 Ft |
房 间
| 楼 层 |
类 型 |
长 度 |
宽 度 |
面 积 |
|
二楼 |
主卧 |
3.96 m |
3.91 m |
3.96 m x 3.91 m |
|
二楼 |
卧室 |
3.2 m |
2.74 m |
3.2 m x 2.74 m |
|
二楼 |
卧室 |
3.25 m |
3.14 m |
3.25 m x 3.14 m |
|
一楼 |
大型活动室 |
5.1 m |
3.55 m |
5.1 m x 3.55 m |
|
一楼 |
餐厅 |
3.65 m |
3.2 m |
3.65 m x 3.2 m |
|
一楼 |
厨房 |
4.19 m |
3.2 m |
4.19 m x 3.2 m |
https://www.realtor.ca/real-estate/27920243/338-astelia-crescent-ottawa-8211-stittsville-north









