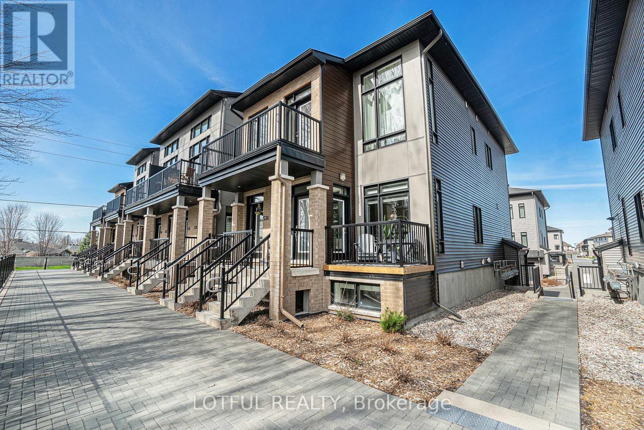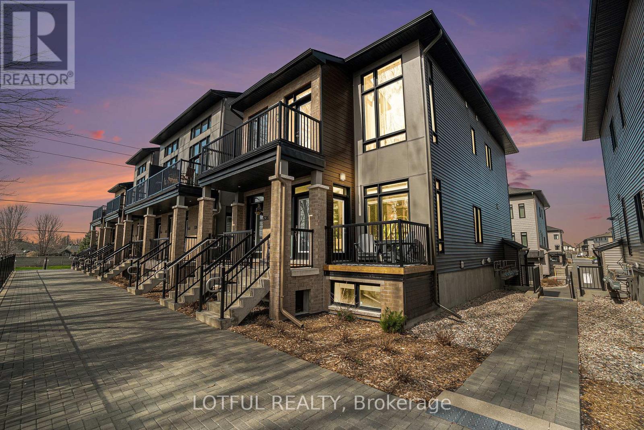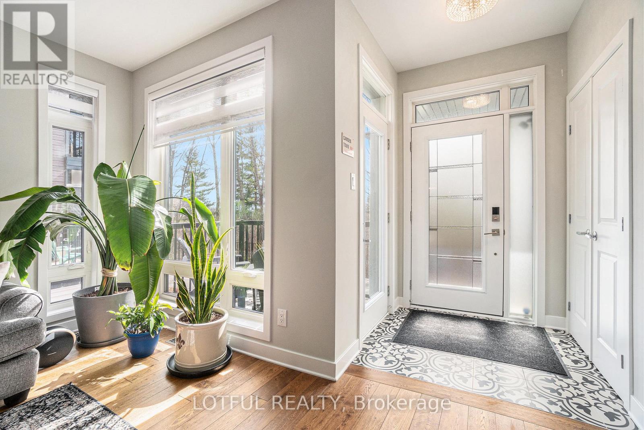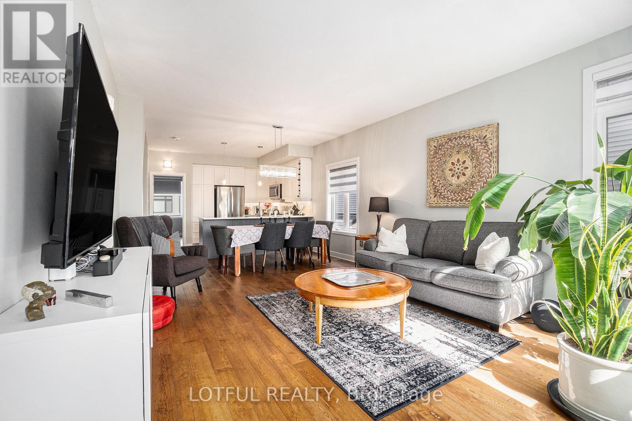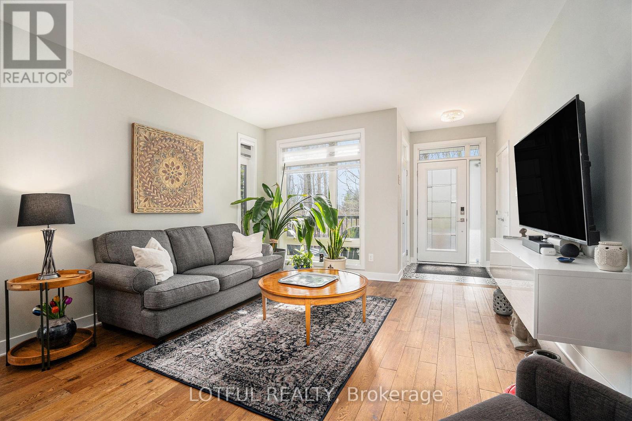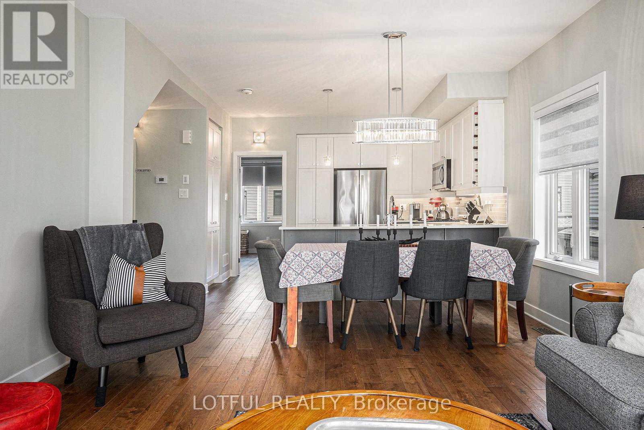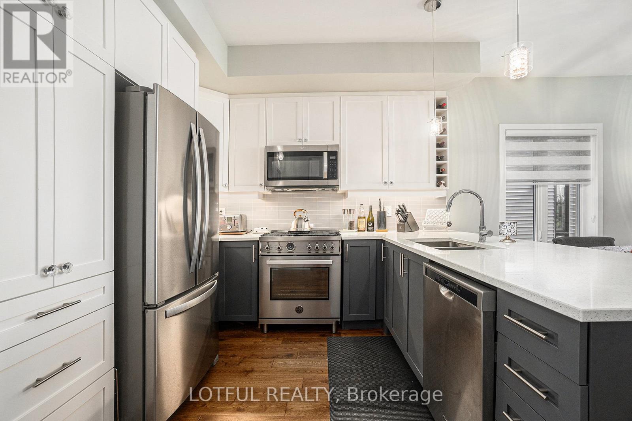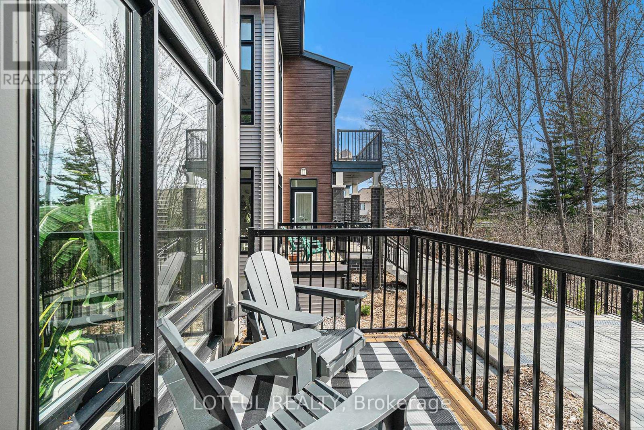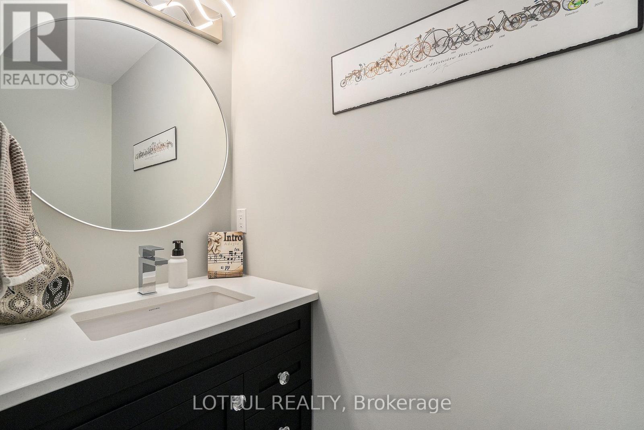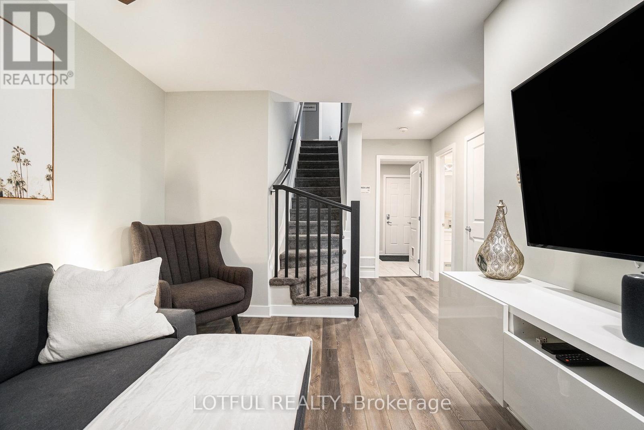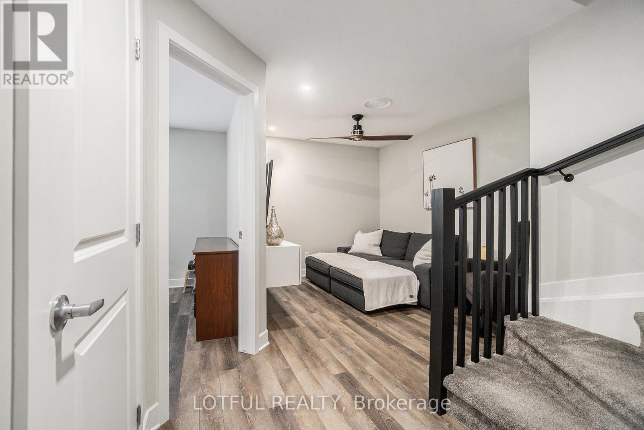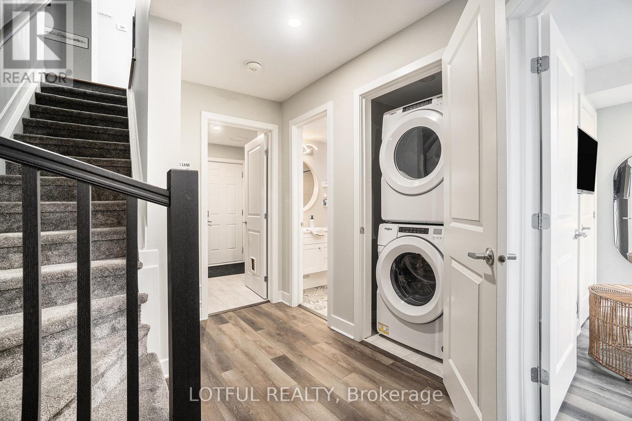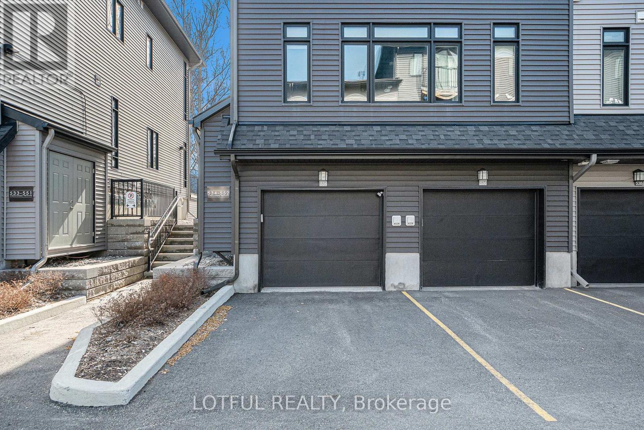34 - 534 Crescendo Private Ottawa, Ontario K1X 0E4

$559,500管理费,Parking, Common Area Maintenance, Insurance
$377.10 每月
管理费,Parking, Common Area Maintenance, Insurance
$377.10 每月Welcome to this impeccably maintained and stylish Urbandale end-unit homea true showstopper nestled in the heart of Riverside South, facing a serene forested area. This 2-bedroom, 2.5-bathroom condo-townhome offers a spacious and functional layout with luxurious upgrades throughout. The main floor showcases upgraded hardwood flooring, additional pot lights, and an extended U-shaped kitchen with custom cabinetry to the ceiling, granite countertops, a built-in pantry, and upgraded tile ideal for both entertaining and everyday living. The lower level features a cozy family room, a generously sized second bedroom with a walk-in closet, a 3-piece bathroom with radiant heated floors, and a convenient laundry area, all complemented by custom dual blinds. The elegant primary suite includes a custom closet and an upgraded 5-foot walk-in shower in the ensuite, with custom blinds throughout the home. Enjoy low-maintenance living with added touches like epoxy flooring and a finished exterior wall in the garage, along with parking for two vehicles (garage and driveway). Ideally located just a short walk to both the Limebank and Bowesville LRT stations, and minutes from schools, shopping, parks, a dog park, transit, and the airport, this home offers the perfect blend of luxury, convenience, and natural beauty. OPEN HOUSE SAT. MAY 10th 2-4PM (id:44758)
Open House
此属性有开放式房屋!
2:00 pm
结束于:4:00 pm
房源概要
| MLS® Number | X12123564 |
| 房源类型 | 民宅 |
| 社区名字 | 2602 - Riverside South/Gloucester Glen |
| 附近的便利设施 | 公共交通 |
| 社区特征 | Pet Restrictions |
| 特征 | 阳台, In Suite Laundry |
| 总车位 | 2 |
详 情
| 浴室 | 3 |
| 地上卧房 | 1 |
| 地下卧室 | 1 |
| 总卧房 | 2 |
| 公寓设施 | Visitor Parking |
| 赠送家电包括 | 洗碗机, 烘干机, Hood 电扇, 微波炉, 洗衣机, 冰箱 |
| 地下室进展 | 已装修 |
| 地下室类型 | N/a (finished) |
| 空调 | 中央空调 |
| 外墙 | 砖, 乙烯基壁板 |
| 壁炉 | 有 |
| 客人卫生间(不包含洗浴) | 1 |
| 供暖方式 | 天然气 |
| 供暖类型 | 压力热风 |
| 内部尺寸 | 1600 - 1799 Sqft |
| 类型 | 联排别墅 |
车 位
| 附加车库 | |
| Garage |
土地
| 英亩数 | 无 |
| 土地便利设施 | 公共交通 |
房 间
| 楼 层 | 类 型 | 长 度 | 宽 度 | 面 积 |
|---|---|---|---|---|
| Lower Level | 卧室 | 3.17 m | 2.91 m | 3.17 m x 2.91 m |
| Lower Level | 娱乐,游戏房 | 3.07 m | 3.08 m | 3.07 m x 3.08 m |
| Lower Level | 浴室 | 2.34 m | 1.65 m | 2.34 m x 1.65 m |
| 一楼 | 主卧 | 4.23 m | 4.03 m | 4.23 m x 4.03 m |
| 一楼 | 厨房 | 3.76 m | 3.03 m | 3.76 m x 3.03 m |
| 一楼 | 餐厅 | 3.76 m | 2.01 m | 3.76 m x 2.01 m |
| 一楼 | 客厅 | 3.76 m | 4.01 m | 3.76 m x 4.01 m |
| 一楼 | 门厅 | 1.53 m | 1.6 m | 1.53 m x 1.6 m |
| 一楼 | 浴室 | 1.96 m | 0.99 m | 1.96 m x 0.99 m |

