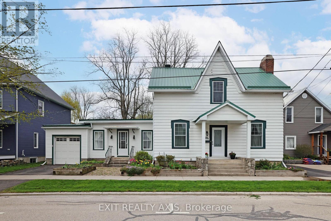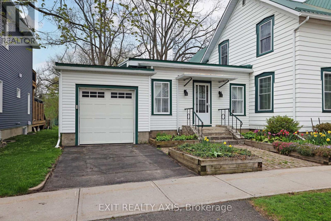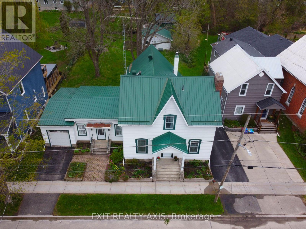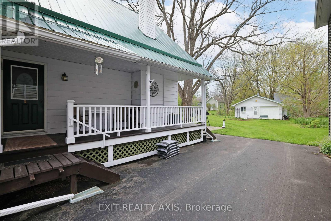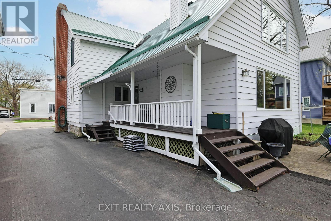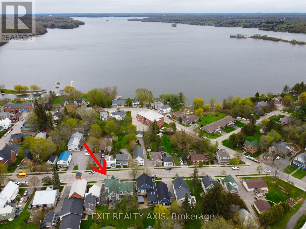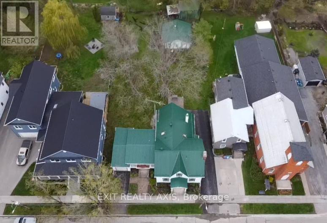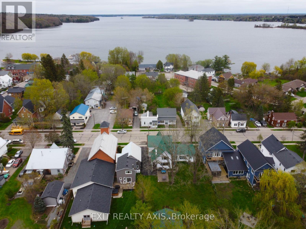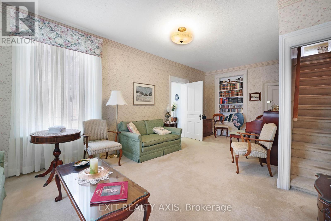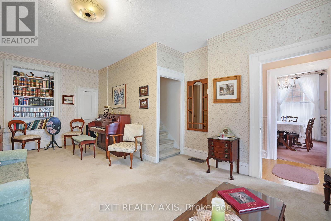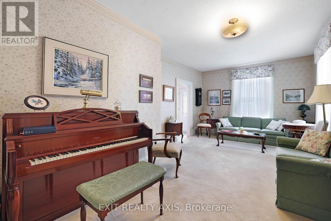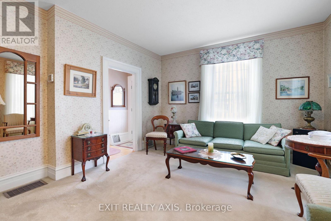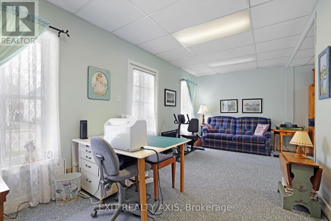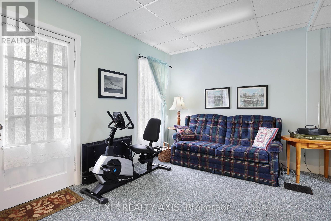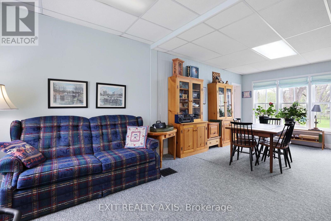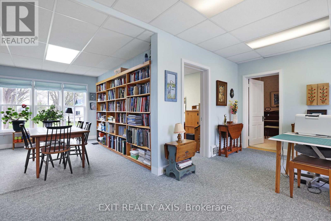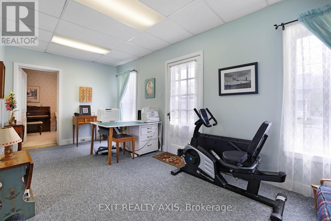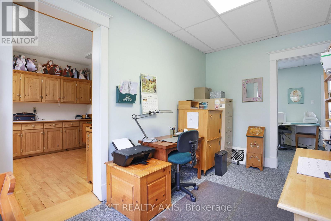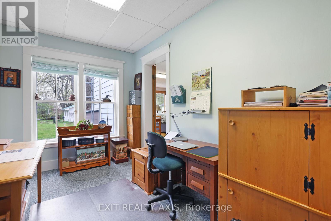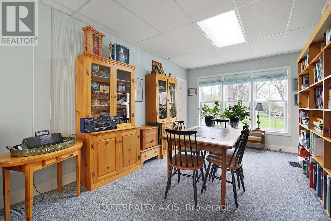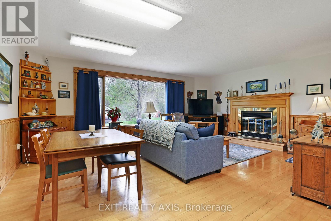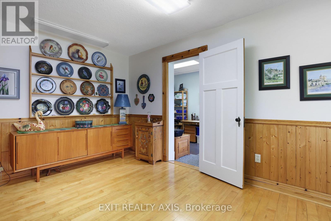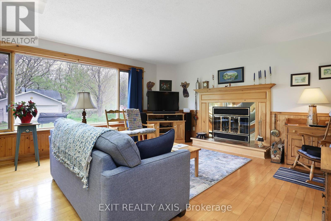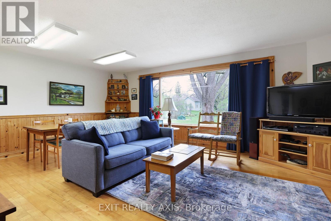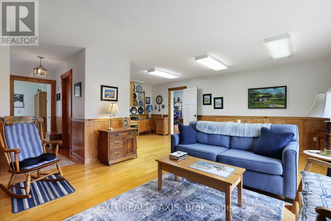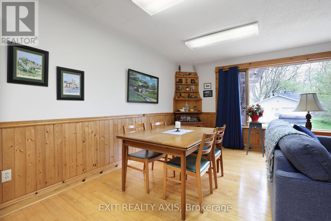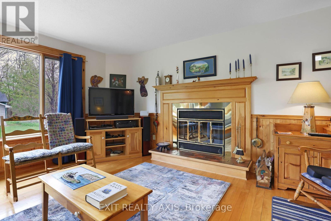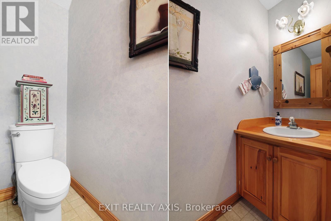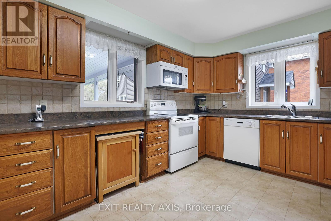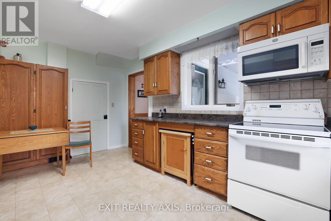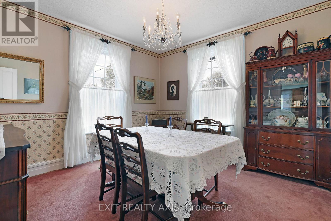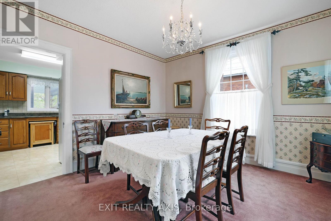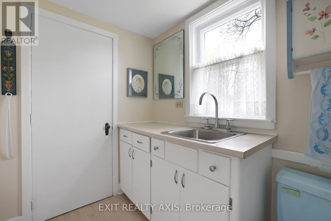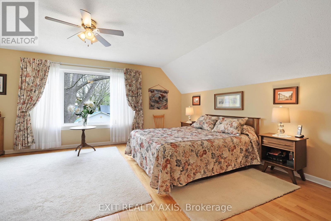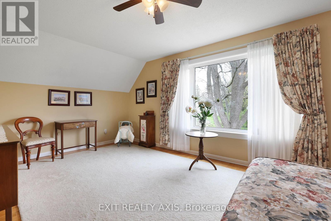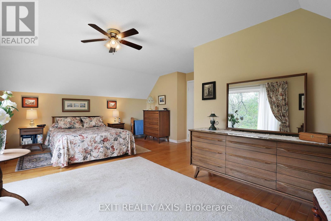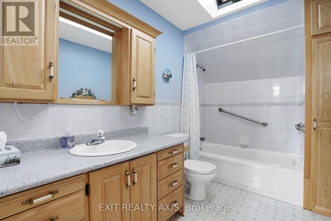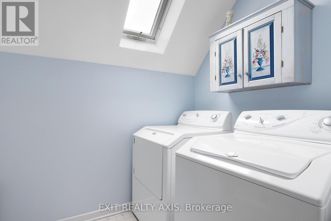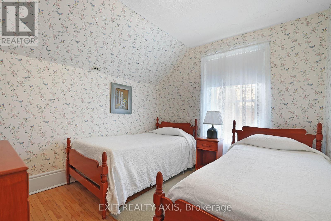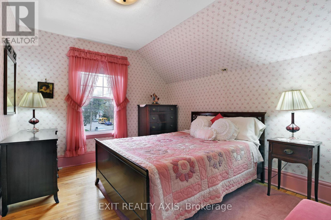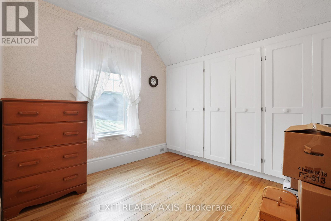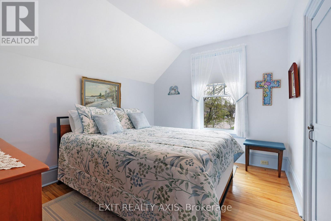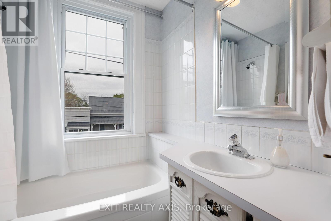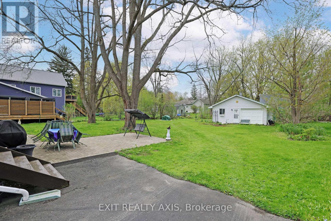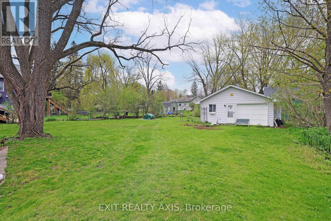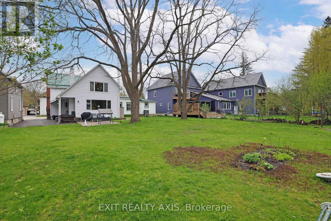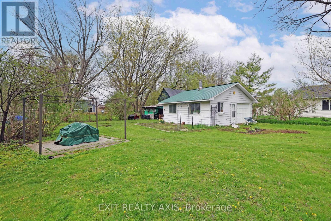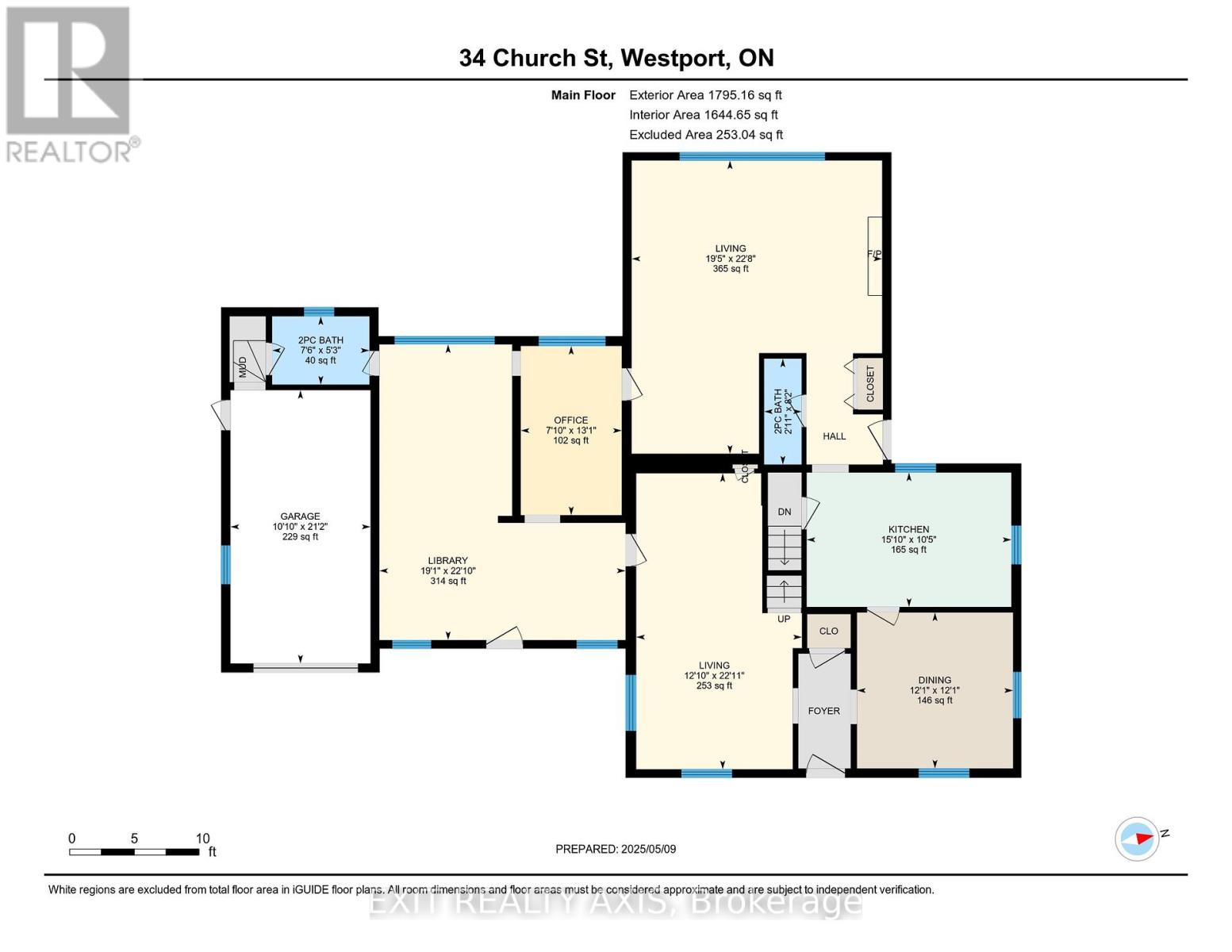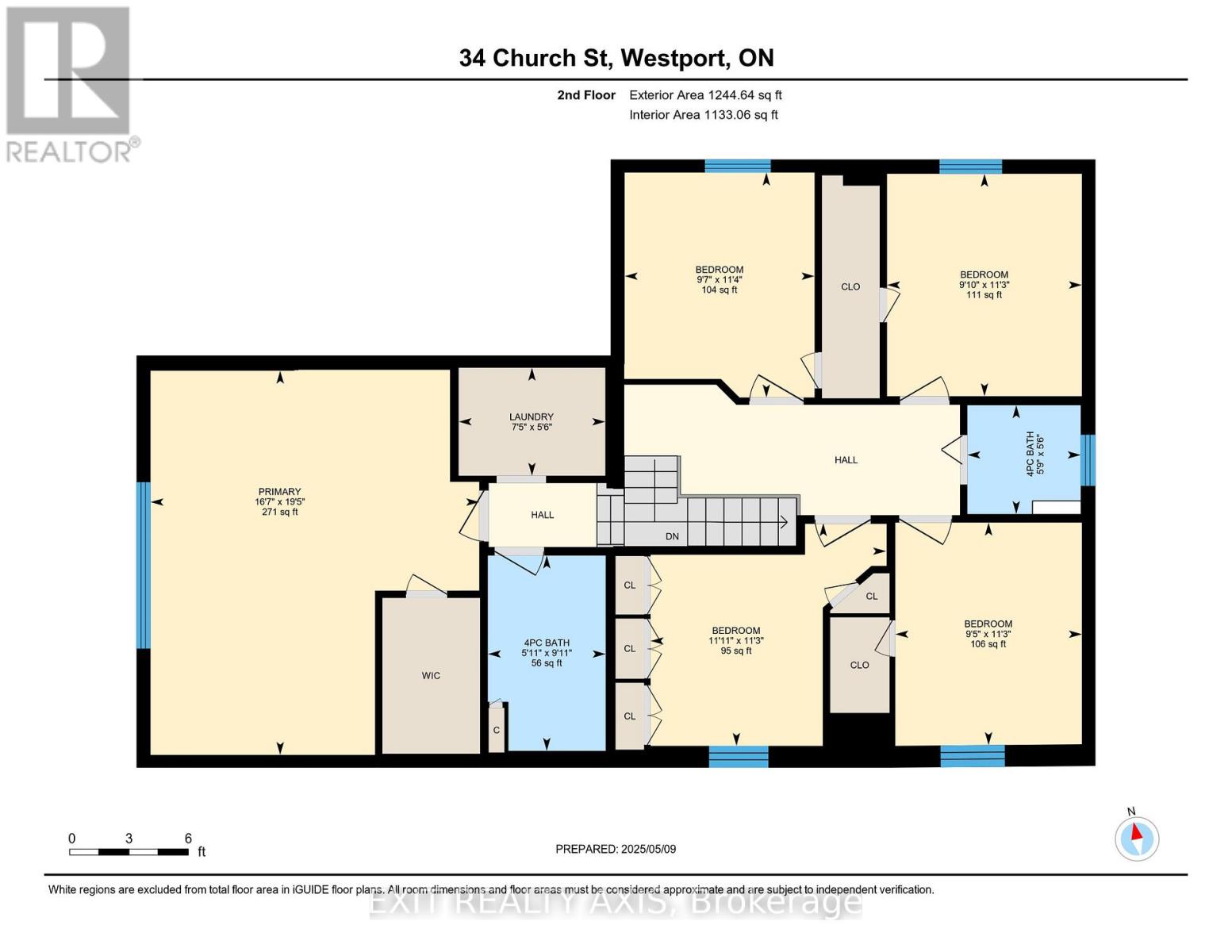5 卧室
4 浴室
2500 - 3000 sqft
壁炉
中央空调
风热取暖
Landscaped
$899,000
Welcome to one of Westport's special homes, perfectly situated in one of the Village's best locations. This expansive and character-filled property offers the ideal blend of traditional charm and modern functionality, making it perfect for large or multigenerational families, as well as those seeking a home-based business opportunity. Inside, you'll find an abundance of space with a total of 5 bedrooms, 2 full bathrooms, and 2 half baths. The main floor is a showcase of versatile living areas, including a formal dining room, family room with a cozy wood-burning fireplace, living room, studio/office, library, and a generous kitchen featuring Elmwood cabinetry, pantry space, and room for an eat-in area. Upstairs, a cleverly designed layout separates the primary bedroom suite, complete with a full bath and laundry area, from the traditional second level that houses four additional bedrooms and another full bath. A single attached garage is complemented by a detached, insulated double-sized garage with a single overhead door, offering excellent storage or workshop potential. With two separate entrance doors on Church Street, this home once served as a professional doctor's office--an ideal setup for a home-based business or private practice. Whether you're looking for a family home full of charm or a unique live-work space in the heart of Westport, this one-of-a-kind property delivers. (id:44758)
房源概要
|
MLS® Number
|
X12138458 |
|
房源类型
|
民宅 |
|
社区名字
|
815 - Westport |
|
附近的便利设施
|
Beach, 礼拜场所, 学校 |
|
社区特征
|
社区活动中心 |
|
特征
|
Flat Site, Sump Pump |
|
总车位
|
4 |
|
结构
|
Deck, Porch, Outbuilding, Workshop |
详 情
|
浴室
|
4 |
|
地上卧房
|
5 |
|
总卧房
|
5 |
|
公寓设施
|
Fireplace(s) |
|
赠送家电包括
|
Water Heater, Water Softener, Water Meter, 洗碗机, 烘干机, Freezer, Hood 电扇, 微波炉, 炉子, 洗衣机, 窗帘, 冰箱 |
|
地下室进展
|
已完成 |
|
地下室类型
|
N/a (unfinished) |
|
施工种类
|
独立屋 |
|
空调
|
中央空调 |
|
外墙
|
乙烯基壁板, 铝壁板 |
|
Fire Protection
|
Smoke Detectors |
|
壁炉
|
有 |
|
地基类型
|
水泥, 石, 混凝土浇筑 |
|
客人卫生间(不包含洗浴)
|
2 |
|
供暖方式
|
电 |
|
供暖类型
|
压力热风 |
|
储存空间
|
2 |
|
内部尺寸
|
2500 - 3000 Sqft |
|
类型
|
独立屋 |
|
设备间
|
市政供水 |
车 位
土地
|
英亩数
|
无 |
|
土地便利设施
|
Beach, 宗教场所, 学校 |
|
Landscape Features
|
Landscaped |
|
污水道
|
Sanitary Sewer |
|
土地深度
|
190 Ft |
|
土地宽度
|
76 Ft |
|
不规则大小
|
76 X 190 Ft |
|
规划描述
|
R1 |
房 间
| 楼 层 |
类 型 |
长 度 |
宽 度 |
面 积 |
|
二楼 |
卧室 |
2.88 m |
3.43 m |
2.88 m x 3.43 m |
|
二楼 |
卧室 |
2.93 m |
3.47 m |
2.93 m x 3.47 m |
|
二楼 |
卧室 |
3.63 m |
3.43 m |
3.63 m x 3.43 m |
|
二楼 |
卧室 |
3 m |
3.43 m |
3 m x 3.43 m |
|
二楼 |
浴室 |
1.75 m |
1.68 m |
1.75 m x 1.68 m |
|
二楼 |
洗衣房 |
2.26 m |
1.66 m |
2.26 m x 1.66 m |
|
二楼 |
浴室 |
1.82 m |
3.01 m |
1.82 m x 3.01 m |
|
二楼 |
主卧 |
5.07 m |
5.93 m |
5.07 m x 5.93 m |
|
地下室 |
其它 |
6.76 m |
5.77 m |
6.76 m x 5.77 m |
|
地下室 |
其它 |
6.13 m |
8 m |
6.13 m x 8 m |
|
地下室 |
其它 |
7.73 m |
5.76 m |
7.73 m x 5.76 m |
|
一楼 |
厨房 |
3.17 m |
4.83 m |
3.17 m x 4.83 m |
|
一楼 |
餐厅 |
3.68 m |
3.68 m |
3.68 m x 3.68 m |
|
一楼 |
客厅 |
6.98 m |
3.91 m |
6.98 m x 3.91 m |
|
一楼 |
Office |
3.99 m |
2.38 m |
3.99 m x 2.38 m |
|
一楼 |
Library |
6.97 m |
5.8 m |
6.97 m x 5.8 m |
|
一楼 |
浴室 |
2.5 m |
0.88 m |
2.5 m x 0.88 m |
|
一楼 |
家庭房 |
6.92 m |
5.91 m |
6.92 m x 5.91 m |
|
一楼 |
浴室 |
1.61 m |
2.29 m |
1.61 m x 2.29 m |
|
一楼 |
其它 |
6.45 m |
3.3 m |
6.45 m x 3.3 m |
|
Other |
Workshop |
6.85 m |
7 m |
6.85 m x 7 m |
设备间
https://www.realtor.ca/real-estate/28290967/34-church-street-westport-815-westport



