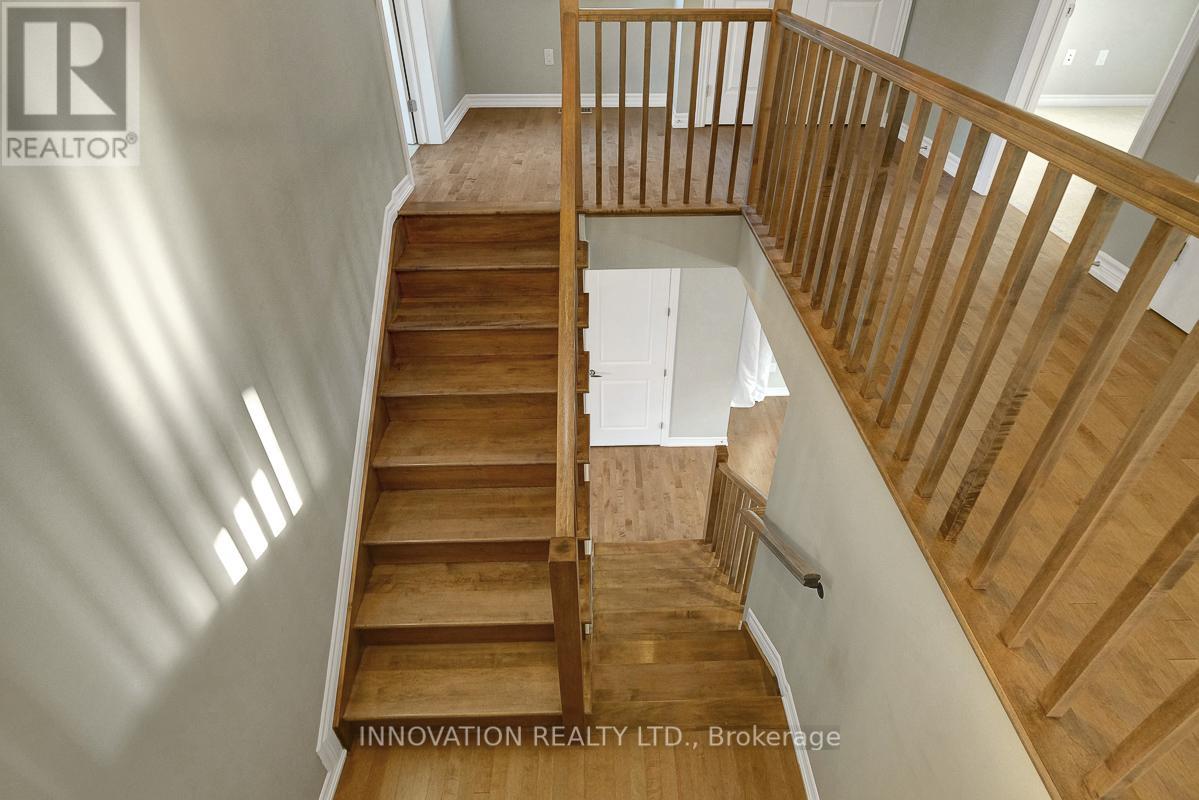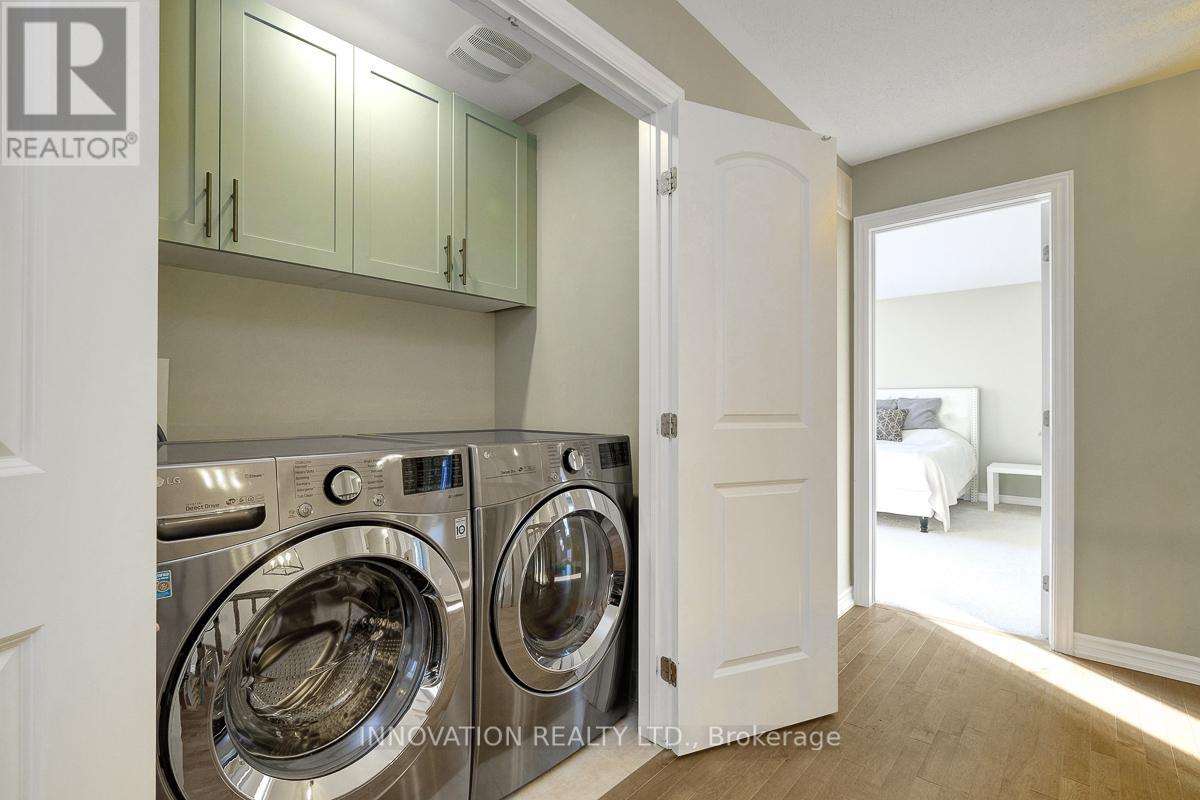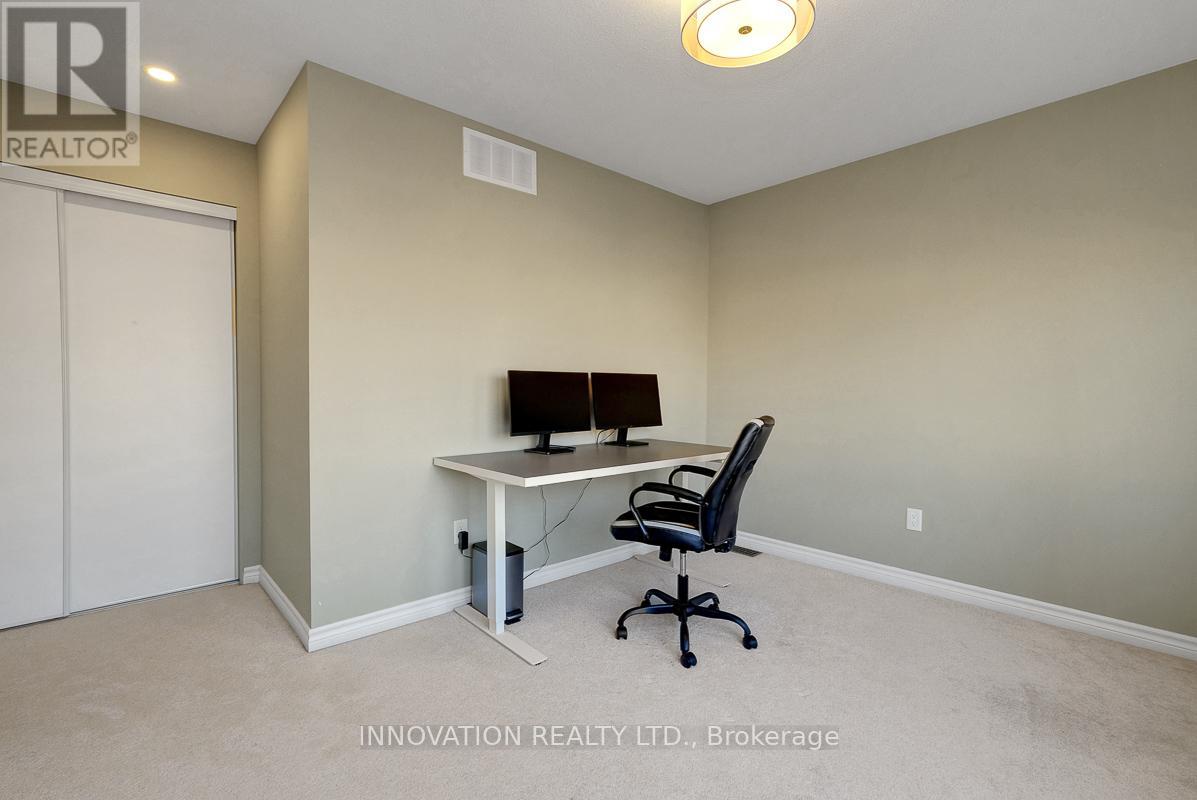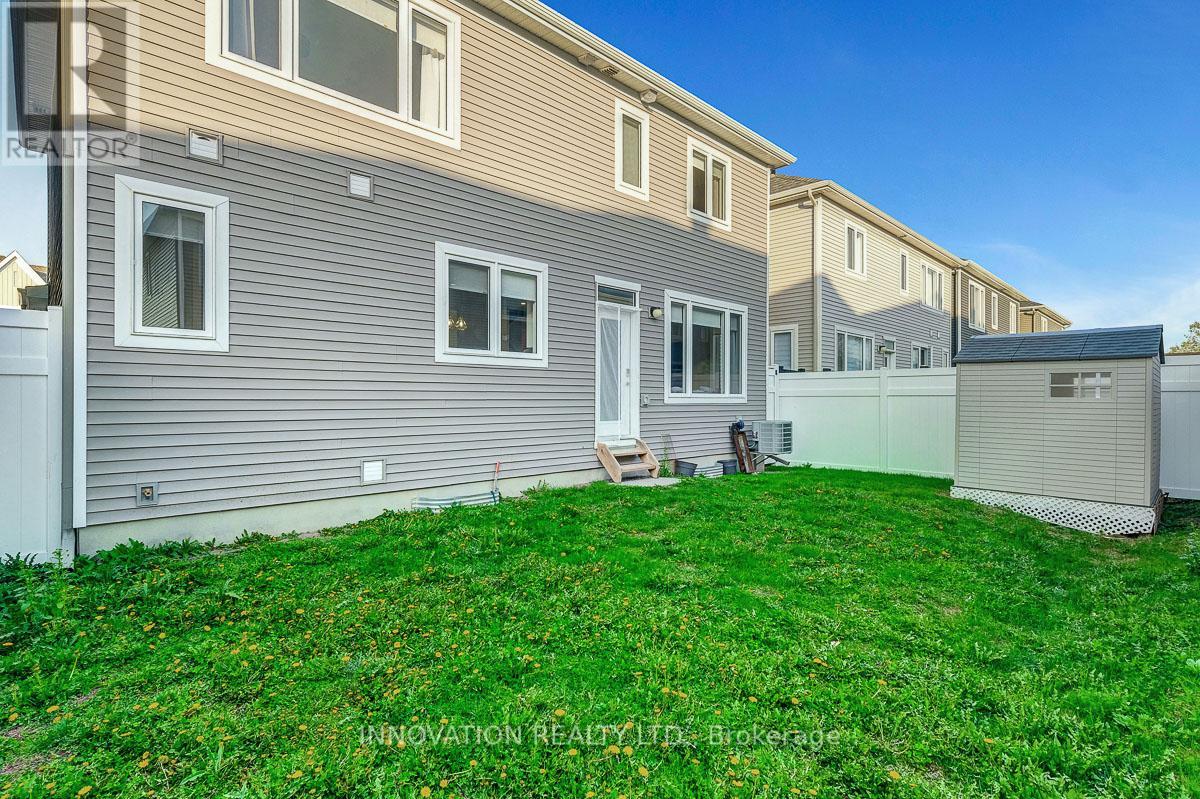4 卧室
4 浴室
2000 - 2500 sqft
壁炉
中央空调
风热取暖
$879,900
High-quality finishes and great attention to details are found through this exceptionally upgraded 4-bedroom; 3.5- bathrooms home, nested in the heart of the recently established community of Barrhaven. The main floor is welcomed by a bright and inviting Foyer, upgraded flooring, a spacious Living room with an elegant gas fireplace, formal Dining room, 9-ft ceilings and open-concept layout. A Chef's Kitchen featuring an upgraded backsplash, quartz countertops, high-end stainless-steel appliances, a chimney-style hood fan & a large island with a breakfast bar. A beautiful hardwood staircase leads to the upper floor , featuring a luxurious primary suite with walk-in closet and 4-piece ensuite bathroom, plus three spacious bedrooms , a 4 piece bath, and a laundry room. The basement is professionally finished with generous family space , a full bathroom & a private office. Relax or entertain in the fully fenced backyard. A must-see,, move-inready home located just minutes from Barrhaven Marketplace, top-rated schools, parks, trails, Costco, Highway 416, and convenient bus routes. (id:44758)
Open House
此属性有开放式房屋!
开始于:
2:00 pm
结束于:
4:00 pm
房源概要
|
MLS® Number
|
X12152968 |
|
房源类型
|
民宅 |
|
社区名字
|
7704 - Barrhaven - Heritage Park |
|
总车位
|
4 |
|
结构
|
棚 |
详 情
|
浴室
|
4 |
|
地上卧房
|
4 |
|
总卧房
|
4 |
|
Age
|
0 To 5 Years |
|
赠送家电包括
|
Garage Door Opener Remote(s), Water Meter, 洗碗机, 烘干机, 炉子, 洗衣机, 冰箱 |
|
地下室进展
|
已装修 |
|
地下室类型
|
全完工 |
|
施工种类
|
独立屋 |
|
空调
|
中央空调 |
|
外墙
|
砖, 乙烯基壁板 |
|
壁炉
|
有 |
|
Fireplace Total
|
1 |
|
Flooring Type
|
Hardwood, Laminate, Tile |
|
地基类型
|
混凝土浇筑 |
|
客人卫生间(不包含洗浴)
|
1 |
|
供暖方式
|
天然气 |
|
供暖类型
|
压力热风 |
|
储存空间
|
2 |
|
内部尺寸
|
2000 - 2500 Sqft |
|
类型
|
独立屋 |
|
设备间
|
市政供水 |
车 位
土地
|
英亩数
|
无 |
|
围栏类型
|
Fenced Yard |
|
污水道
|
Sanitary Sewer |
|
土地深度
|
68 Ft ,9 In |
|
土地宽度
|
47 Ft |
|
不规则大小
|
47 X 68.8 Ft |
|
规划描述
|
住宅. |
房 间
| 楼 层 |
类 型 |
长 度 |
宽 度 |
面 积 |
|
二楼 |
主卧 |
4.12 m |
4.27 m |
4.12 m x 4.27 m |
|
二楼 |
卧室 |
4.1 m |
4.24 m |
4.1 m x 4.24 m |
|
二楼 |
第二卧房 |
3.75 m |
4.95 m |
3.75 m x 4.95 m |
|
二楼 |
第三卧房 |
3.04 m |
2.78 m |
3.04 m x 2.78 m |
|
二楼 |
浴室 |
3.02 m |
2.53 m |
3.02 m x 2.53 m |
|
二楼 |
浴室 |
2.88 m |
1.52 m |
2.88 m x 1.52 m |
|
地下室 |
家庭房 |
5.22 m |
6.87 m |
5.22 m x 6.87 m |
|
地下室 |
Office |
3.81 m |
1.43 m |
3.81 m x 1.43 m |
|
地下室 |
浴室 |
2.55 m |
1.51 m |
2.55 m x 1.51 m |
|
一楼 |
客厅 |
4.48 m |
5.1 m |
4.48 m x 5.1 m |
|
一楼 |
厨房 |
4.11 m |
3.57 m |
4.11 m x 3.57 m |
|
一楼 |
餐厅 |
3.94 m |
4.95 m |
3.94 m x 4.95 m |
|
一楼 |
浴室 |
1.43 m |
1.78 m |
1.43 m x 1.78 m |
设备间
https://www.realtor.ca/real-estate/28322651/34-coppermine-street-ottawa-7704-barrhaven-heritage-park





















































