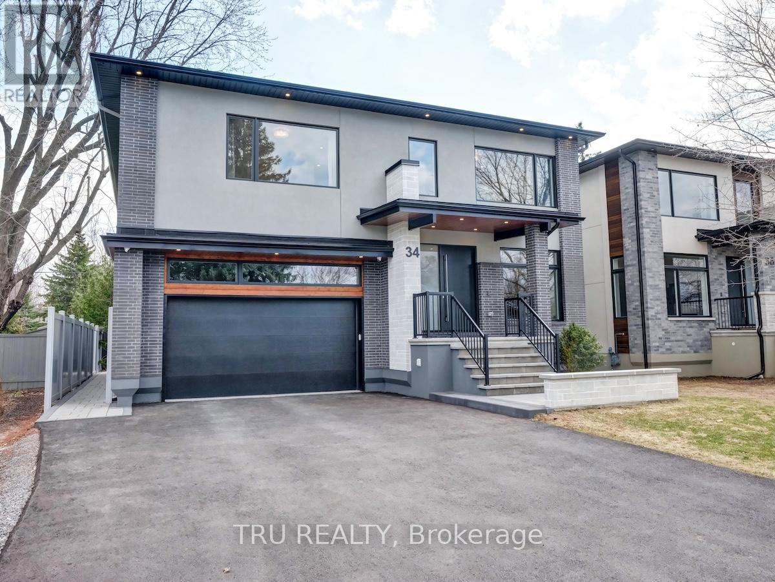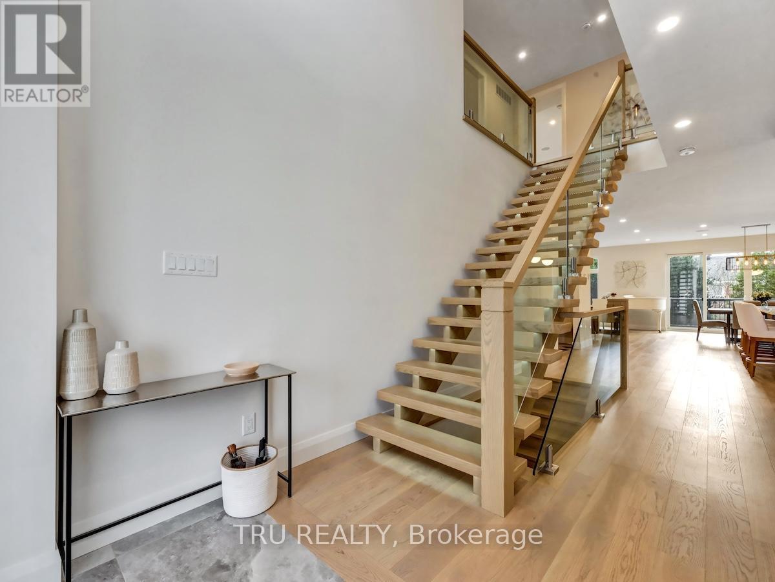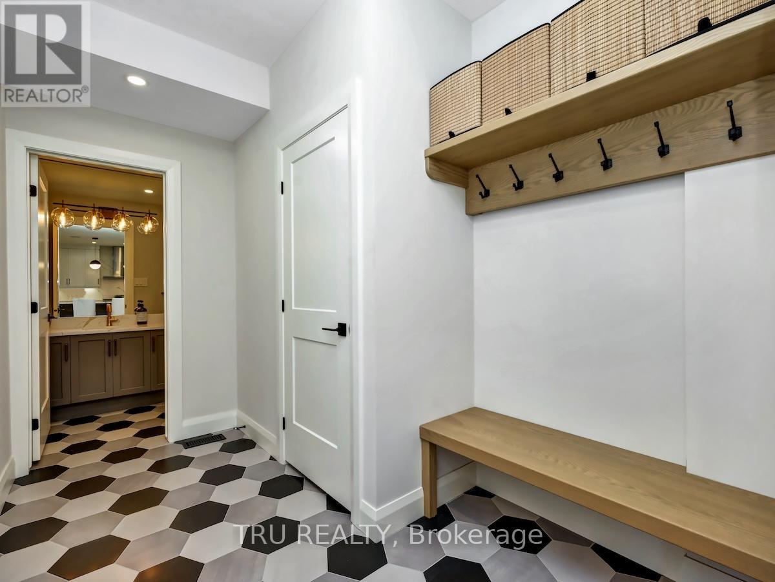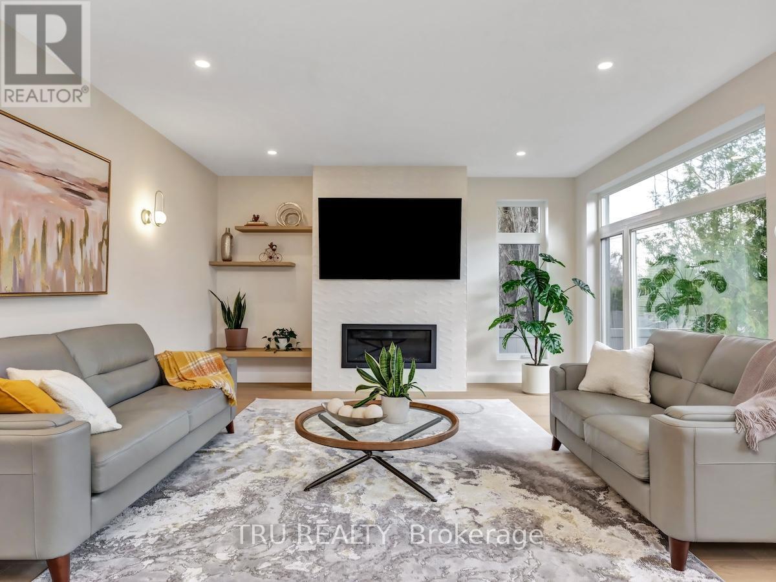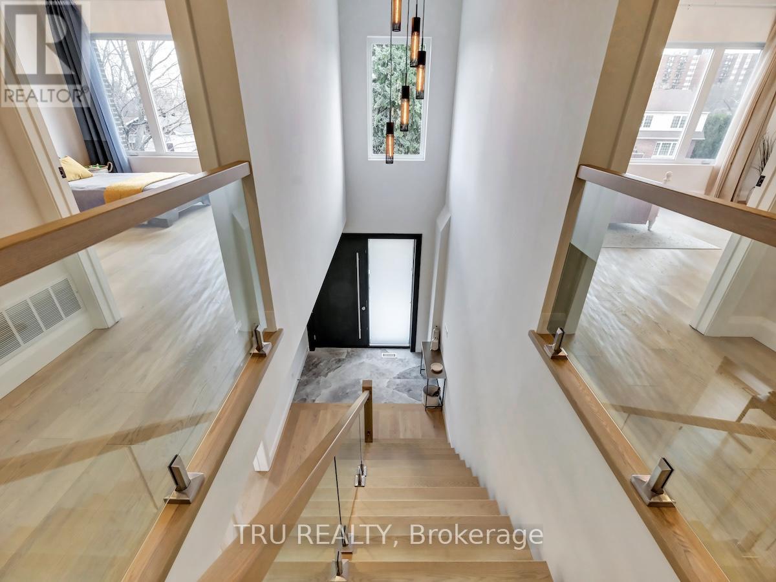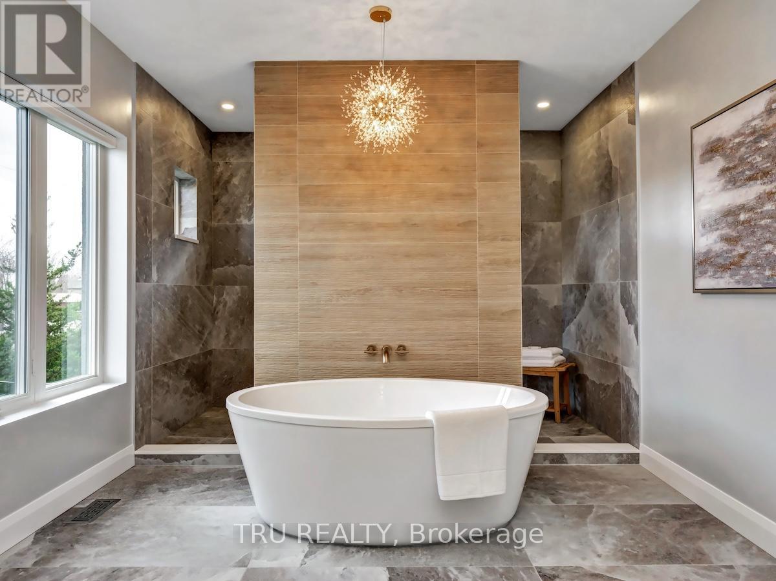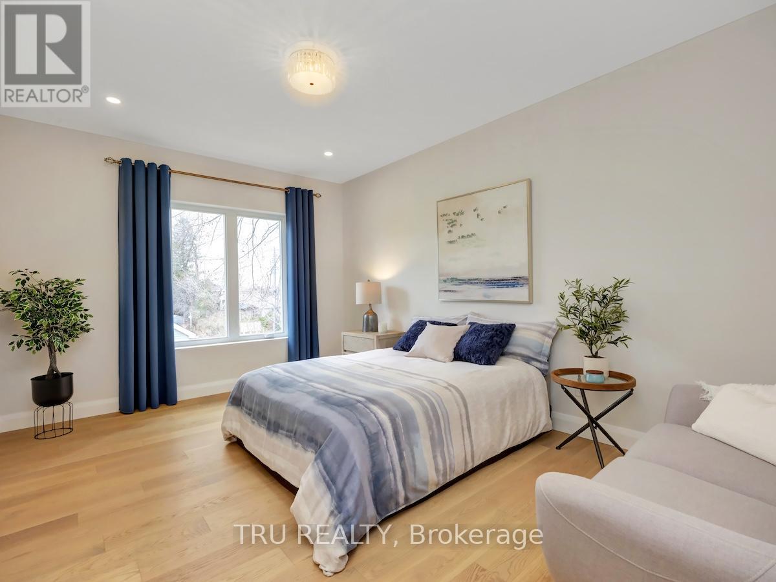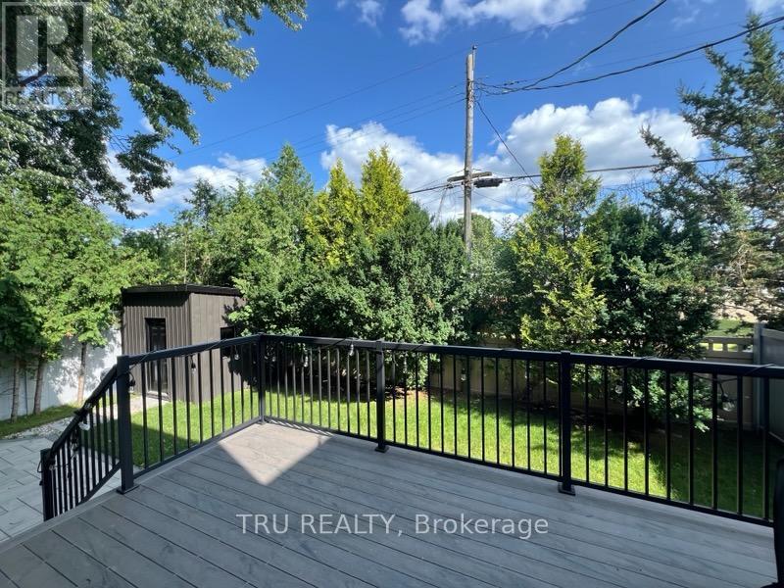6 卧室
5 浴室
3000 - 3500 sqft
壁炉
中央空调
风热取暖
$1,799,000
Executive custom home WITH SUPERIOR ICF INSULATION is nestled in the heart of St Claire Gardens. House offers 2 story foyer, engineered floors, 9' ceilings, 98" doors and integrated speakers system with Bluetooth amplifier on both levels, heated floors in MB, 3 walk-in closets, striking wooden/glass staircase with unique built in integrated LED panels, Gorgeous kitchen with huge island, separate large butler's pantry ensuring the kitchen is perfectly suited to sociable contemporary living. Stunning stylish and sophisticated design of the main level made to capture natural light through an abundance of windows. Gorgeous gas fireplace completes the main floor. Lower level offers tremendous value & opportunity. SEPARATE ENTRANCE, 2 additional bdrs, open concept of living & family rooms comes with a full set of appliances. Ample size shed, composite board deck & stone patio are great additions to the house. South facing bckd. Proximity to Algonquin college, 15 min drive to Down Town **EXTRAS** Shed (id:44758)
房源概要
|
MLS® Number
|
X11930872 |
|
房源类型
|
民宅 |
|
社区名字
|
7301 - Meadowlands/St. Claire Gardens |
|
总车位
|
6 |
详 情
|
浴室
|
5 |
|
地上卧房
|
4 |
|
地下卧室
|
2 |
|
总卧房
|
6 |
|
公寓设施
|
Fireplace(s) |
|
赠送家电包括
|
Water Heater, 洗碗机, 烘干机, Hood 电扇, Two 炉子s, 洗衣机, Two 冰箱s |
|
地下室进展
|
已装修 |
|
地下室功能
|
Separate Entrance |
|
地下室类型
|
N/a (finished) |
|
施工种类
|
独立屋 |
|
空调
|
中央空调 |
|
外墙
|
砖, 灰泥 |
|
壁炉
|
有 |
|
地基类型
|
混凝土浇筑 |
|
客人卫生间(不包含洗浴)
|
1 |
|
供暖方式
|
天然气 |
|
供暖类型
|
压力热风 |
|
储存空间
|
2 |
|
内部尺寸
|
3000 - 3500 Sqft |
|
类型
|
独立屋 |
|
设备间
|
市政供水 |
车 位
土地
|
英亩数
|
无 |
|
污水道
|
Sanitary Sewer |
|
土地深度
|
90 Ft |
|
土地宽度
|
50 Ft |
|
不规则大小
|
50 X 90 Ft |
房 间
| 楼 层 |
类 型 |
长 度 |
宽 度 |
面 积 |
|
二楼 |
主卧 |
6.12 m |
5.35 m |
6.12 m x 5.35 m |
|
二楼 |
第二卧房 |
4.87 m |
3.81 m |
4.87 m x 3.81 m |
|
二楼 |
第三卧房 |
4.77 m |
3.45 m |
4.77 m x 3.45 m |
|
二楼 |
Bedroom 4 |
3.81 m |
3.83 m |
3.81 m x 3.83 m |
|
地下室 |
娱乐,游戏房 |
8.05 m |
4.82 m |
8.05 m x 4.82 m |
|
地下室 |
Bedroom 5 |
1.4 m |
2.46 m |
1.4 m x 2.46 m |
|
一楼 |
客厅 |
6.29 m |
4.67 m |
6.29 m x 4.67 m |
|
一楼 |
餐厅 |
5.3 m |
3.73 m |
5.3 m x 3.73 m |
|
一楼 |
Office |
3.6 m |
2.92 m |
3.6 m x 2.92 m |
|
一楼 |
Mud Room |
3.2 m |
2.1 m |
3.2 m x 2.1 m |
|
一楼 |
厨房 |
5.74 m |
4.8 m |
5.74 m x 4.8 m |
|
一楼 |
门厅 |
2.43 m |
2.23 m |
2.43 m x 2.23 m |
https://www.realtor.ca/real-estate/27819289/34-granton-avenue-ottawa-7301-meadowlandsst-claire-gardens


