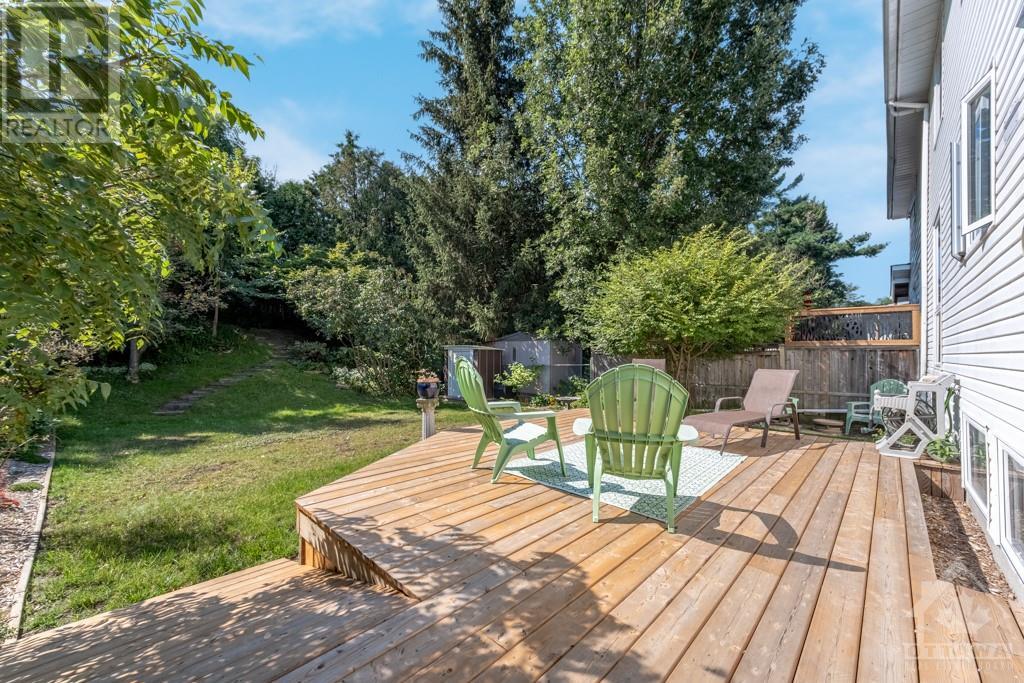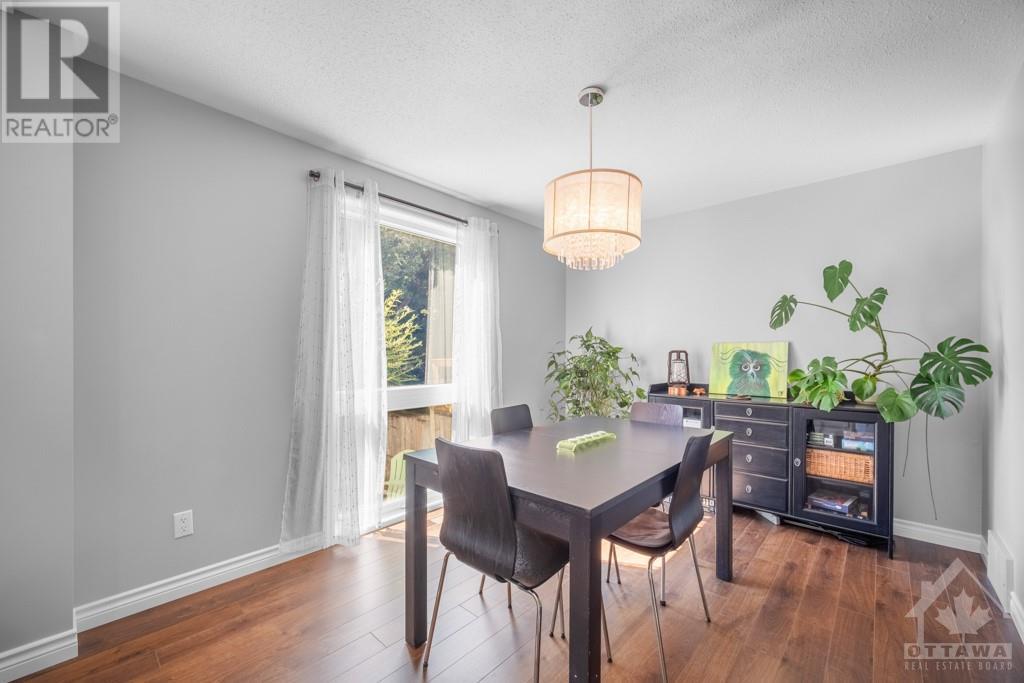4 卧室
2 浴室
壁炉
中央空调
风热取暖
$729,900
Welcome to this beautifully renovated, turn-key, 4bed, 1.5bath semi-detached w/ attached insulated garage in sought after Briargreen. Enjoy the expansive 14'x18' deck in your tranquil, landscaped, private yard w/ no rear neighbours. The main lvl boasts a large living rm w/ wood fireplace, bright open dining rm/kitchen w/ counter height seating, foyer & convenient powder rm. 4 spacious bedrooms w/ beautifully refinished oak hardwood & a large bathroom on the 2nd floor provides ample space for your family. In the basement you'll find a large multi purpose rm w/ newly installed waterproof vinyl plank floor, a laundry rm w/ on demand hot water & central vac, utility rm & cedar lined closet. The attic has R60 blown-in insulation to greatly reduce your heating & cooling costs! New paint, baseboards, flooring, cabinetry & fixtures. Located in mature community oriented neighbourhood close to schools, parks, paths, amenities & the highway. Book your showing today-this property won't last long! (id:44758)
房源概要
|
MLS® Number
|
1410720 |
|
房源类型
|
民宅 |
|
临近地区
|
Briargreen |
|
附近的便利设施
|
公共交通 |
|
社区特征
|
Family Oriented |
|
特征
|
自动车库门 |
|
总车位
|
3 |
详 情
|
浴室
|
2 |
|
地上卧房
|
4 |
|
总卧房
|
4 |
|
赠送家电包括
|
冰箱, 洗碗机, 烘干机, Freezer, 微波炉 Range Hood Combo, 炉子, 洗衣机 |
|
地下室进展
|
已装修 |
|
地下室类型
|
全完工 |
|
施工日期
|
1968 |
|
施工种类
|
Semi-detached |
|
空调
|
中央空调 |
|
外墙
|
砖, Siding |
|
壁炉
|
有 |
|
Fireplace Total
|
1 |
|
Flooring Type
|
Hardwood, Vinyl |
|
地基类型
|
混凝土浇筑 |
|
客人卫生间(不包含洗浴)
|
1 |
|
供暖方式
|
天然气 |
|
供暖类型
|
压力热风 |
|
储存空间
|
2 |
|
类型
|
独立屋 |
|
设备间
|
市政供水 |
车 位
土地
|
英亩数
|
无 |
|
土地便利设施
|
公共交通 |
|
污水道
|
城市污水处理系统 |
|
土地深度
|
150 Ft |
|
土地宽度
|
37 Ft ,6 In |
|
不规则大小
|
37.5 Ft X 150 Ft |
|
规划描述
|
R2m |
房 间
| 楼 层 |
类 型 |
长 度 |
宽 度 |
面 积 |
|
二楼 |
完整的浴室 |
|
|
8'4" x 7'6" |
|
二楼 |
主卧 |
|
|
13'0" x 11'8" |
|
二楼 |
卧室 |
|
|
13'0" x 9'10" |
|
二楼 |
卧室 |
|
|
11'10" x 8'8" |
|
二楼 |
卧室 |
|
|
9'7" x 9'2" |
|
地下室 |
娱乐室 |
|
|
18'5" x 12'2" |
|
地下室 |
洗衣房 |
|
|
16'10" x 7'0" |
|
地下室 |
设备间 |
|
|
16'0" x 12'0" |
|
地下室 |
其它 |
|
|
6'0" x 3'9" |
|
一楼 |
客厅 |
|
|
19'6" x 12'0" |
|
一楼 |
餐厅 |
|
|
15'0" x 9'3" |
|
一楼 |
厨房 |
|
|
12'0" x 11'4" |
|
一楼 |
两件套卫生间 |
|
|
5'0" x 5'0" |
https://www.realtor.ca/real-estate/27380711/34-lindhurst-crescent-ottawa-briargreen


































