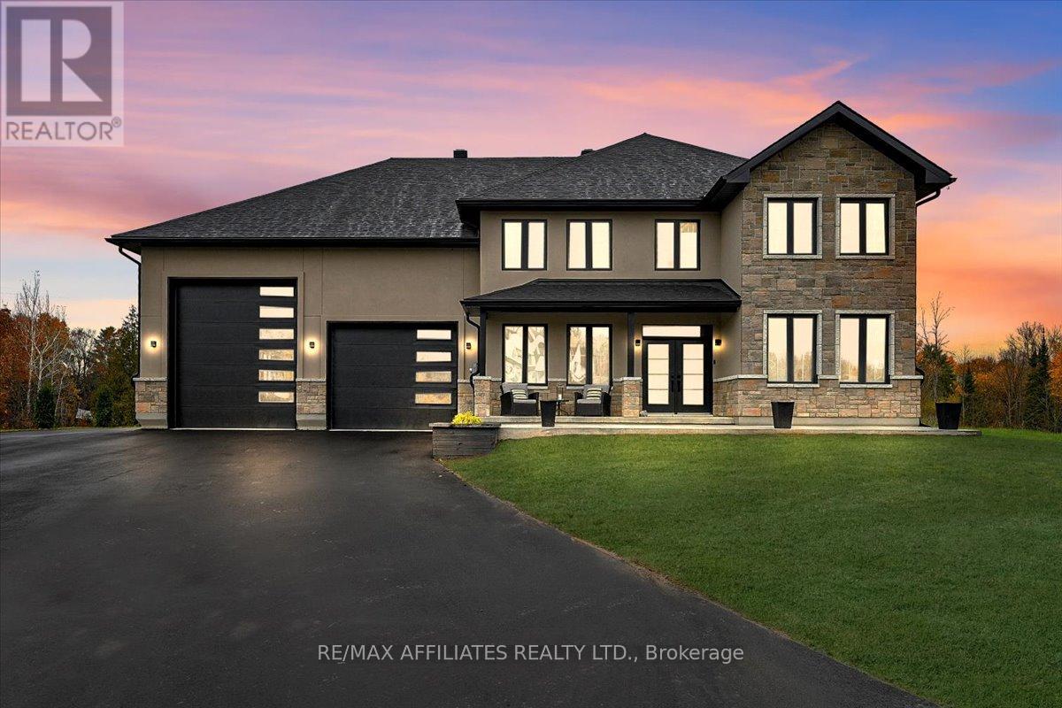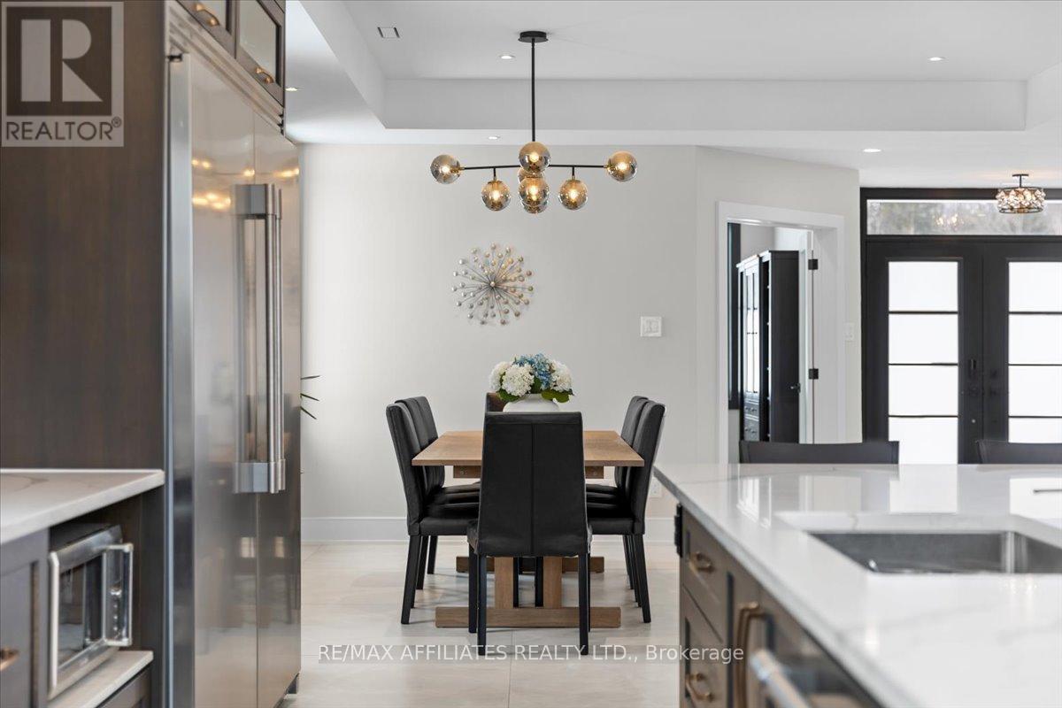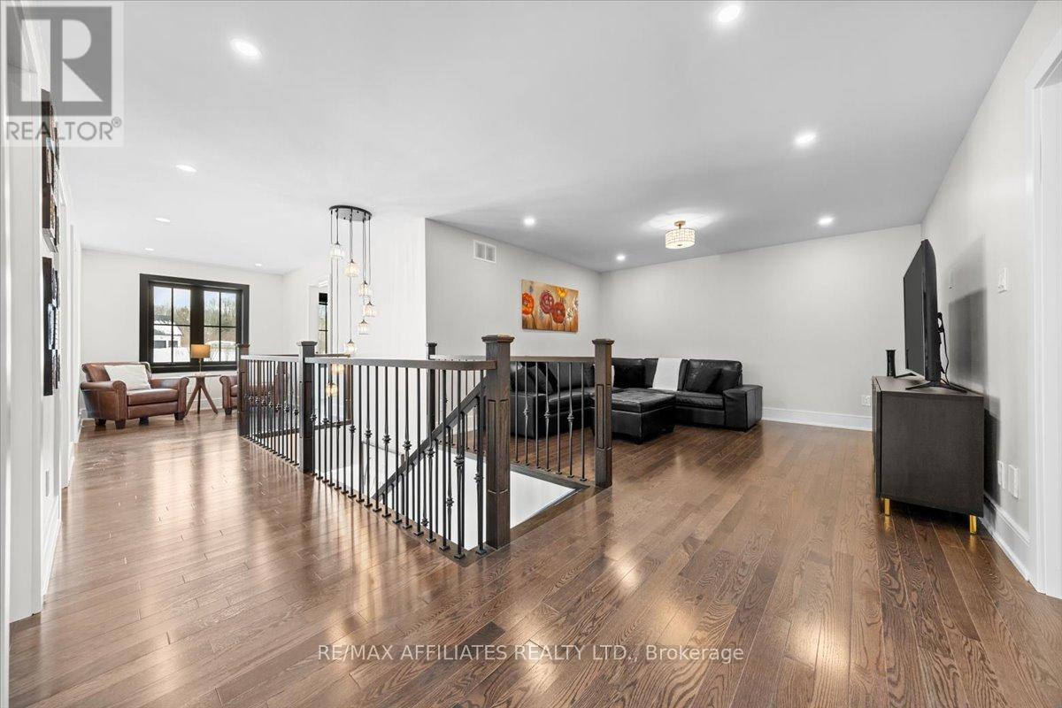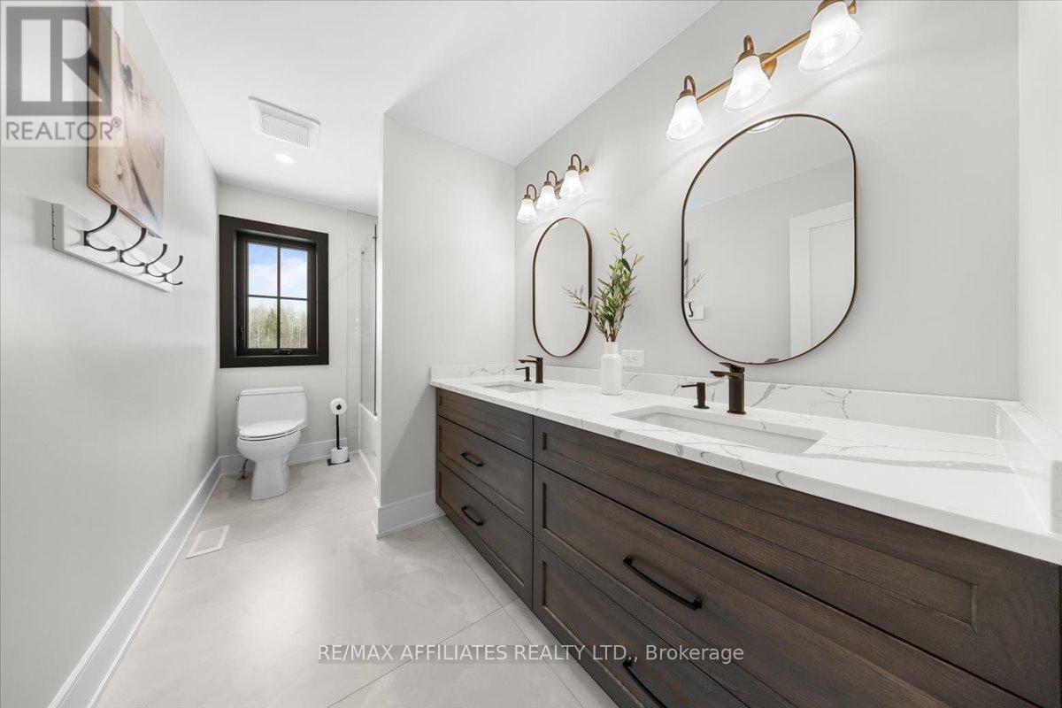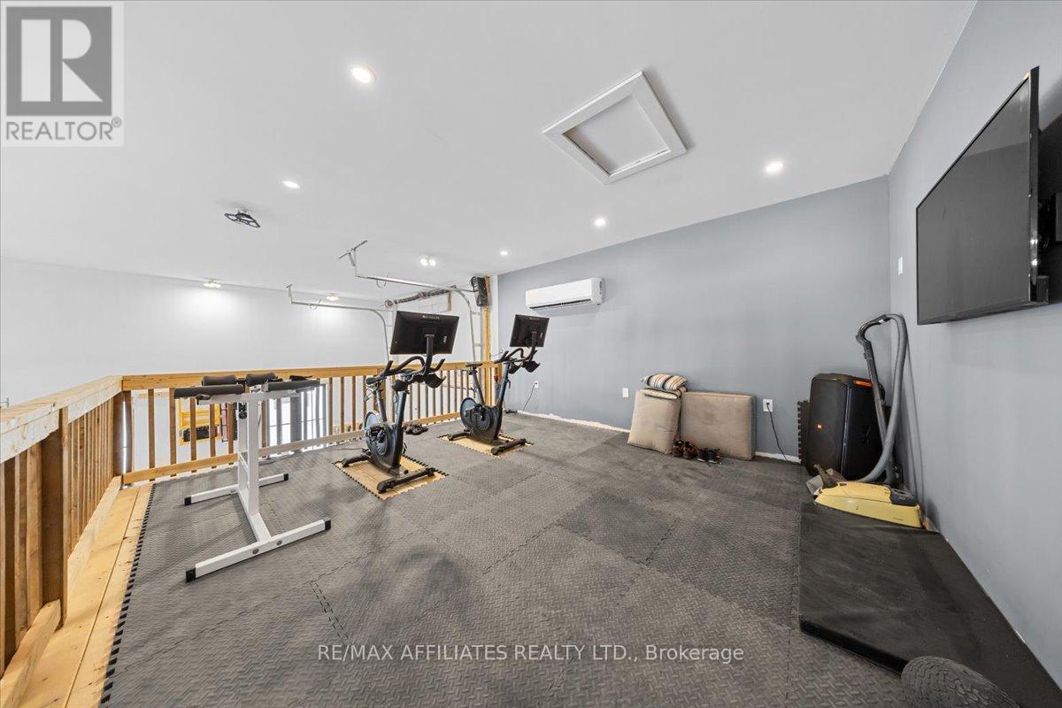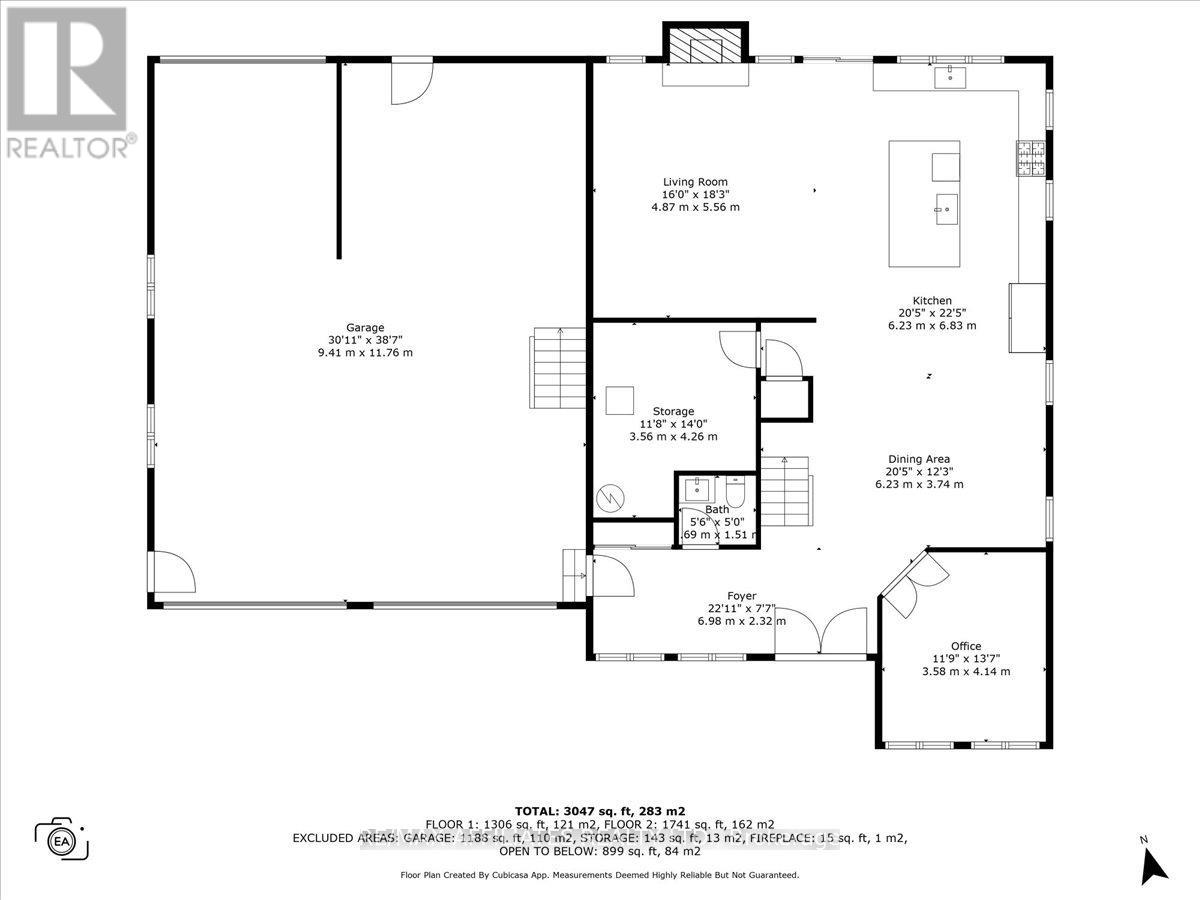4 卧室
3 浴室
3000 - 3500 sqft
壁炉
中央空调
风热取暖
Landscaped
$1,600,000
Stunning Custom-Built 4-bedroom, 3-bathroom home on a peaceful cul-de-sac in Cumberland. Situated on two acres of manicured land, this property offers luxury, functionality, and tranquillity.Paved driveway, concrete walkway, and charming front verandah create a welcoming first impression. Step inside through the dual entrance doors to a spacious foyer, The main floor is designed for both comfort and entertainment, featuring 48 porcelain tile flooring throughout. A private den offers the ideal space for a home office, while the open-concept living and dining areas provide plenty of room to gather. The gourmet kitchen is a chefs dream, custom cabinetry, pot drawers, dual sinks with instant hot water, quartz countertops, and a center island with a breakfast bar. High-end appliances, including a 48 gas range and a full-size fridge and freezer, elevate the kitchen's functionality, while the walk-in pantry ensures ample storage. Large windows flood the space with natural light, and the living room features a stunning gas fireplace with custom feature walls. Patio doors lead to an impressive 22x80 ft concrete patio, complete with a 12x24 ft gazebo and an 8-person hot tub, perfect for relaxing or entertaining. the second level features four generously sized bedrooms, including a luxurious primary suite with a walk-in closet and spa-like ensuite bathroom, offering a walk-in shower and dual sinks. A versatile loft area provides additional space for a home office, media room, or cozy retreat. The garage features a 14 ft door plus a multi car entry. 18ft ceilings, heated floors & A/C, bonus 12 x 15 loft. The outdoor space is impressive, with a sprinkler system ensuring lush greenery. The backyard is equipped with BBQ and fireplace. Additional highlights include radiant in-floor heating on the main floor and in the garage, 200-amp service, natural gas, central air conditioning, and custom lighting with pot lights throughout. (id:44758)
房源概要
|
MLS® Number
|
X12004067 |
|
房源类型
|
民宅 |
|
社区名字
|
1114 - Cumberland Estates |
|
附近的便利设施
|
公园 |
|
特征
|
树木繁茂的地区, Lighting, 无地毯, Gazebo |
|
总车位
|
10 |
|
结构
|
Deck |
详 情
|
浴室
|
3 |
|
地上卧房
|
4 |
|
总卧房
|
4 |
|
Age
|
0 To 5 Years |
|
公寓设施
|
Fireplace(s) |
|
赠送家电包括
|
Garage Door Opener Remote(s), 洗碗机, 烘干机, Freezer, Garage Door Opener, Hood 电扇, Range, 洗衣机, Water Treatment, 冰箱 |
|
施工种类
|
独立屋 |
|
空调
|
中央空调 |
|
外墙
|
石, 灰泥 |
|
壁炉
|
有 |
|
Fireplace Total
|
1 |
|
Flooring Type
|
Tile, Hardwood |
|
地基类型
|
混凝土浇筑 |
|
客人卫生间(不包含洗浴)
|
1 |
|
供暖方式
|
天然气 |
|
供暖类型
|
压力热风 |
|
储存空间
|
2 |
|
内部尺寸
|
3000 - 3500 Sqft |
|
类型
|
独立屋 |
|
设备间
|
Drilled Well |
车 位
土地
|
英亩数
|
无 |
|
土地便利设施
|
公园 |
|
Landscape Features
|
Landscaped |
|
污水道
|
Septic System |
|
土地深度
|
410 Ft ,4 In |
|
土地宽度
|
146 Ft ,4 In |
|
不规则大小
|
146.4 X 410.4 Ft |
房 间
| 楼 层 |
类 型 |
长 度 |
宽 度 |
面 积 |
|
二楼 |
主卧 |
4.12 m |
4.39 m |
4.12 m x 4.39 m |
|
二楼 |
卧室 |
3.66 m |
3.35 m |
3.66 m x 3.35 m |
|
二楼 |
卧室 |
3.58 m |
4.67 m |
3.58 m x 4.67 m |
|
二楼 |
卧室 |
3.56 m |
4.34 m |
3.56 m x 4.34 m |
|
二楼 |
Loft |
3.65 m |
3.94 m |
3.65 m x 3.94 m |
|
一楼 |
Office |
3.58 m |
4.14 m |
3.58 m x 4.14 m |
|
一楼 |
餐厅 |
6.23 m |
3.74 m |
6.23 m x 3.74 m |
|
一楼 |
厨房 |
6.23 m |
6.83 m |
6.23 m x 6.83 m |
|
一楼 |
客厅 |
4.87 m |
5.56 m |
4.87 m x 5.56 m |
设备间
|
Natural Gas Available
|
可用 |
|
有线电视
|
可用 |
https://www.realtor.ca/real-estate/27988918/34-nirmala-drive-ottawa-1114-cumberland-estates


