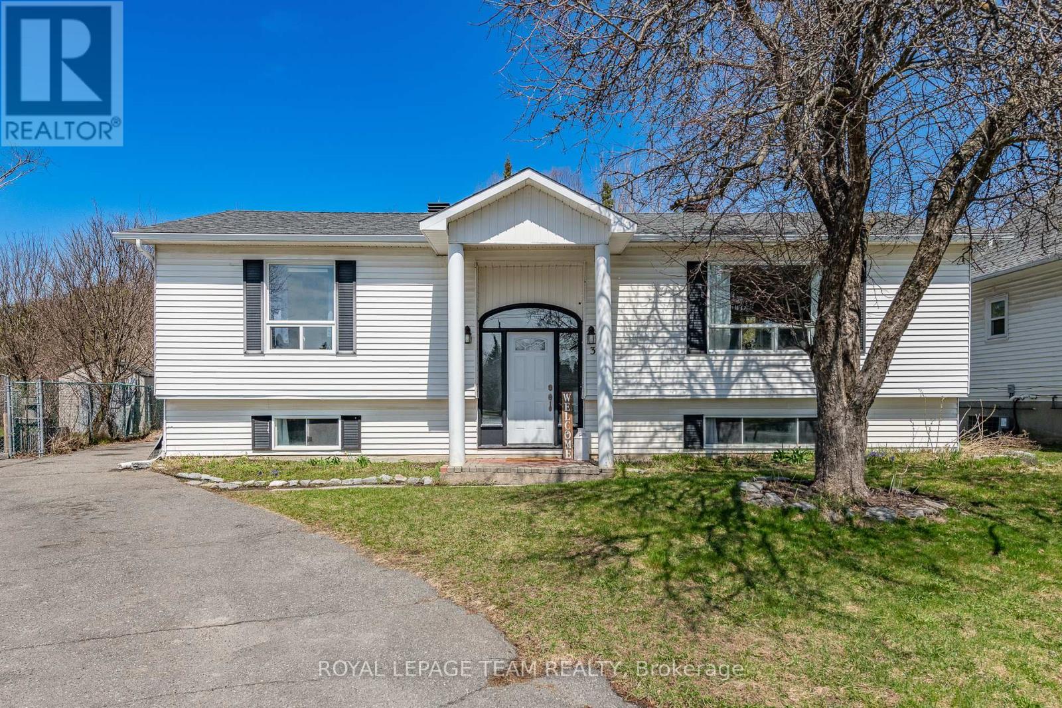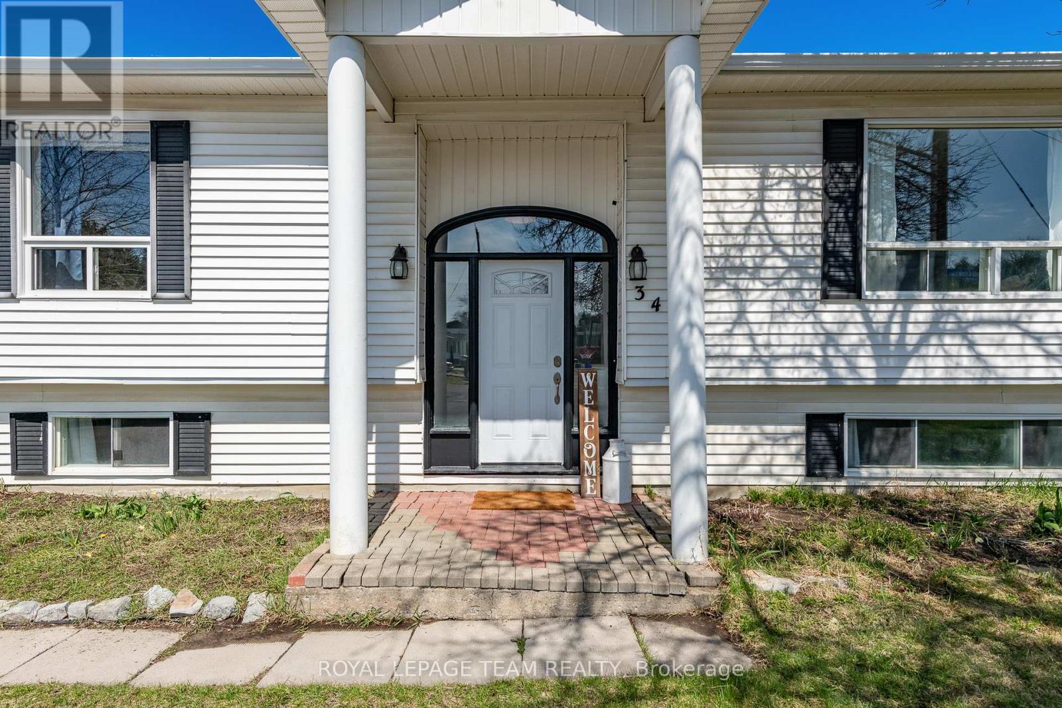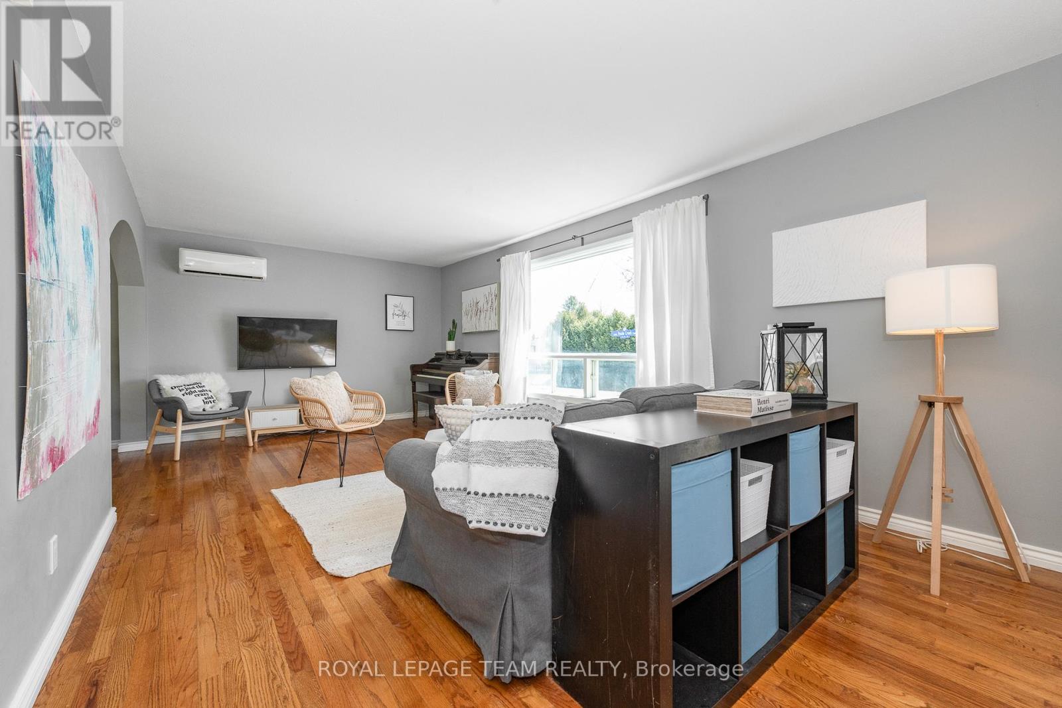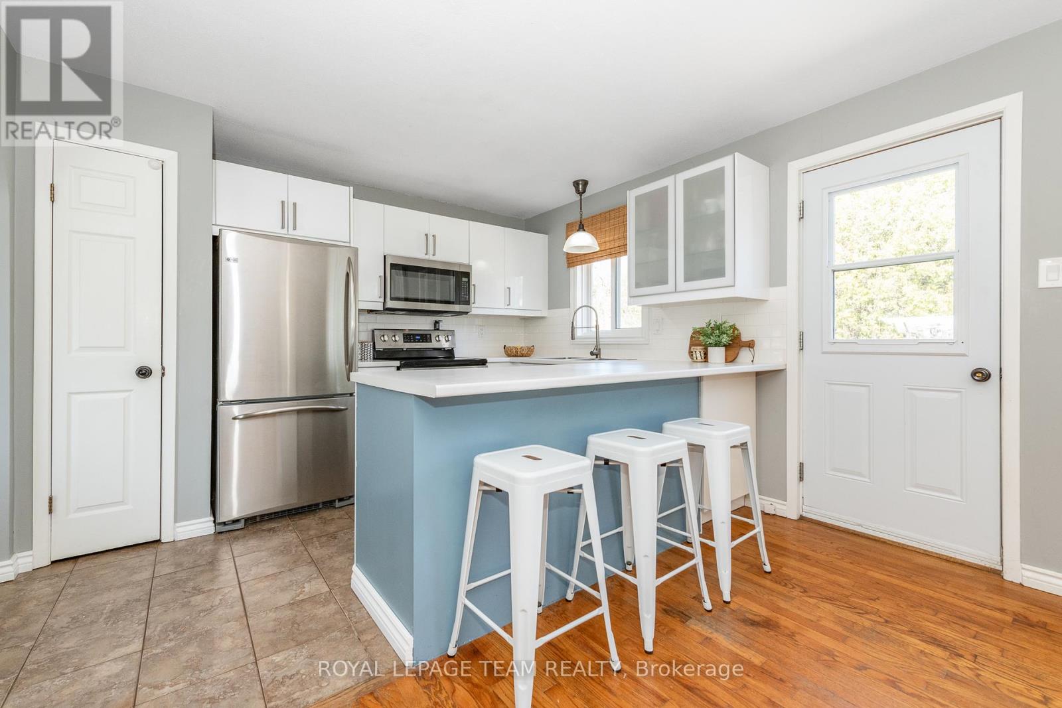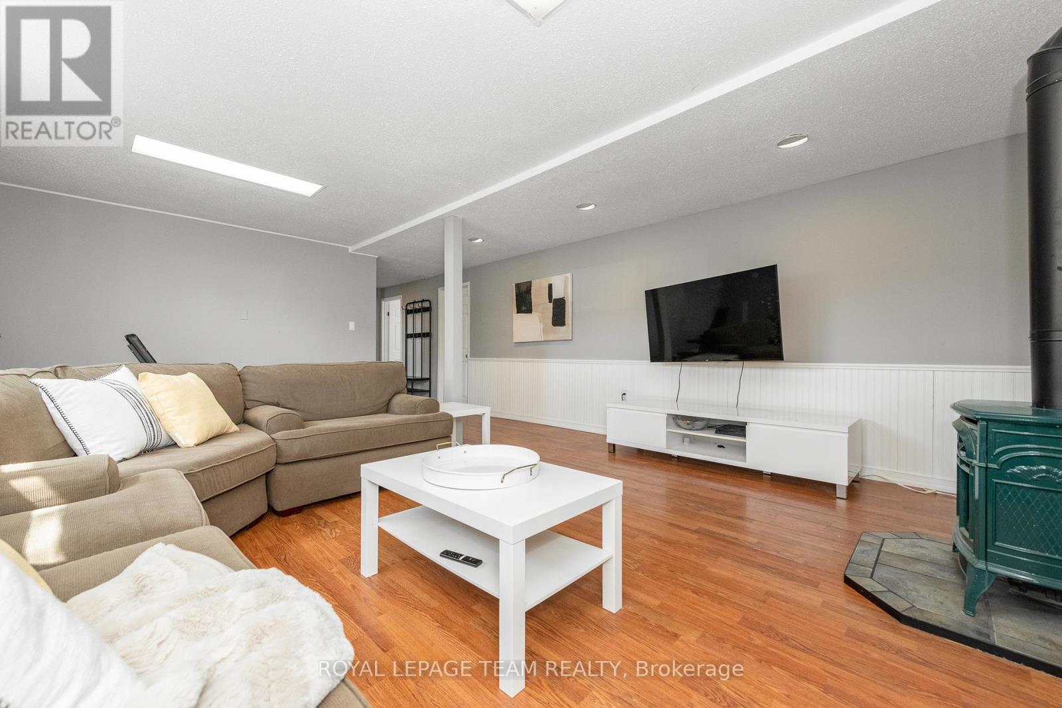4 卧室
3 浴室
1100 - 1500 sqft
Raised 平房
壁炉
Wall Unit
电加热器取暖
$639,000
Single Raised Bungalow with 2 bdrms up and 2 down. Spacious and bright open concept main floor layout. Hardwood floors throughout. Irregular pie shaped lot with large private backyard. Updated Kitchen, spacious lower level family room. Situated in a mature neighbourhood in Stittsville, this home has easy access to shopping, transit, schools, parks and schools. Utilities: Yearly Totals for 2024: Water $1285 Hydro $1704 Gas $1258 ROOF 2018, Deck 2020, Some Windows 2025, Kitchen Update 2018. Home has electric baseboard heating as well as a heat pump that was installed in 2020(see invoice in attachments) and is used as a heating and a/c source. Gutters just cleaned (id:44758)
房源概要
|
MLS® Number
|
X12107858 |
|
房源类型
|
民宅 |
|
社区名字
|
8201 - Fringewood |
|
特征
|
Irregular Lot Size, Sump Pump |
|
总车位
|
3 |
详 情
|
浴室
|
3 |
|
地上卧房
|
4 |
|
总卧房
|
4 |
|
Age
|
31 To 50 Years |
|
公寓设施
|
Fireplace(s) |
|
赠送家电包括
|
洗碗机, 烘干机, 炉子, 洗衣机, 冰箱 |
|
建筑风格
|
Raised Bungalow |
|
地下室进展
|
已装修 |
|
地下室类型
|
N/a (finished) |
|
施工种类
|
独立屋 |
|
空调
|
Wall Unit |
|
外墙
|
铝壁板 |
|
壁炉
|
有 |
|
地基类型
|
混凝土浇筑 |
|
客人卫生间(不包含洗浴)
|
1 |
|
供暖方式
|
电 |
|
供暖类型
|
Baseboard Heaters |
|
储存空间
|
1 |
|
内部尺寸
|
1100 - 1500 Sqft |
|
类型
|
独立屋 |
|
设备间
|
市政供水 |
车 位
土地
|
英亩数
|
无 |
|
污水道
|
Sanitary Sewer |
|
土地深度
|
110 Ft ,10 In |
|
土地宽度
|
52 Ft ,9 In |
|
不规则大小
|
52.8 X 110.9 Ft |
|
规划描述
|
住宅 |
房 间
| 楼 层 |
类 型 |
长 度 |
宽 度 |
面 积 |
|
Lower Level |
家庭房 |
6.27 m |
4.77 m |
6.27 m x 4.77 m |
|
Lower Level |
第三卧房 |
4.26 m |
3.12 m |
4.26 m x 3.12 m |
|
Lower Level |
Bedroom 4 |
4.31 m |
3.45 m |
4.31 m x 3.45 m |
|
Lower Level |
洗衣房 |
6.32 m |
1.77 m |
6.32 m x 1.77 m |
|
一楼 |
客厅 |
6.35 m |
3.55 m |
6.35 m x 3.55 m |
|
一楼 |
餐厅 |
4.26 m |
3.53 m |
4.26 m x 3.53 m |
|
一楼 |
厨房 |
3.53 m |
2.56 m |
3.53 m x 2.56 m |
|
一楼 |
主卧 |
4.41 m |
3.53 m |
4.41 m x 3.53 m |
|
一楼 |
第二卧房 |
4.41 m |
2.81 m |
4.41 m x 2.81 m |
设备间
https://www.realtor.ca/real-estate/28223885/34-poole-creek-crescent-ottawa-8201-fringewood


