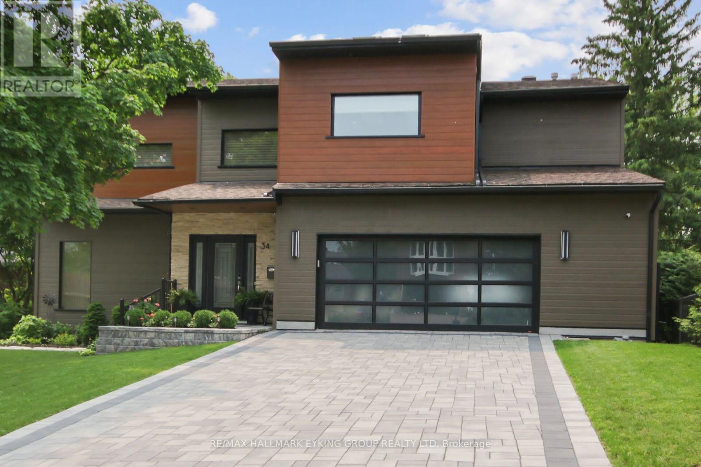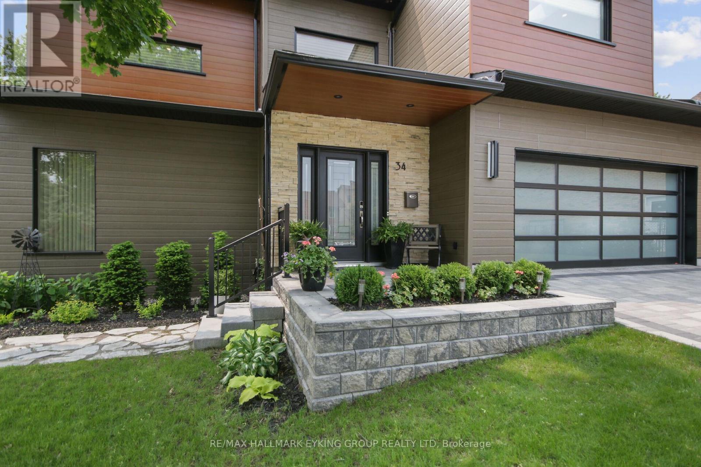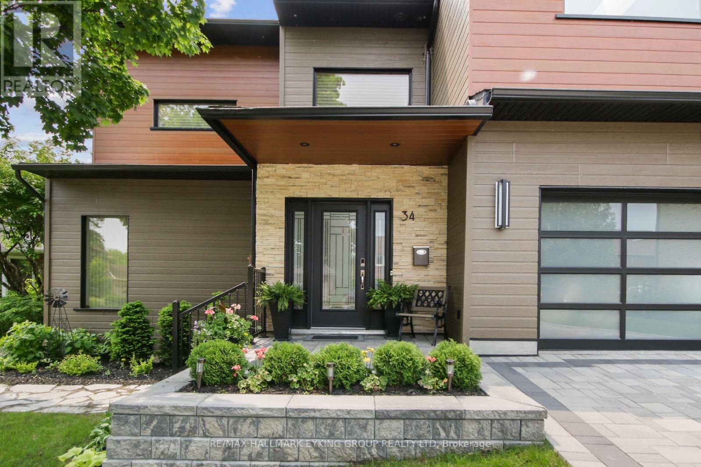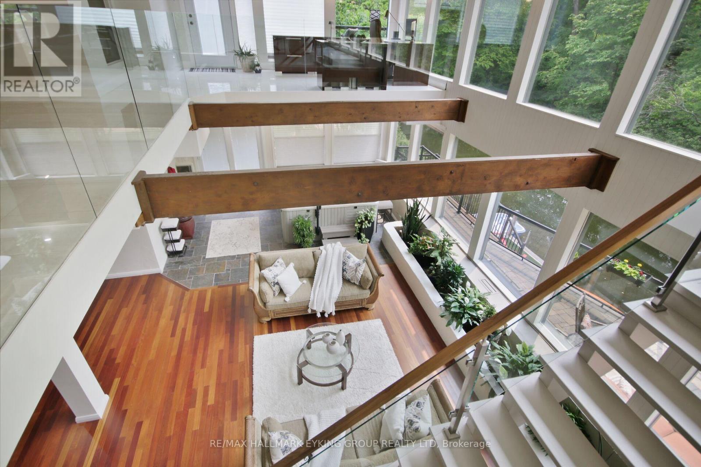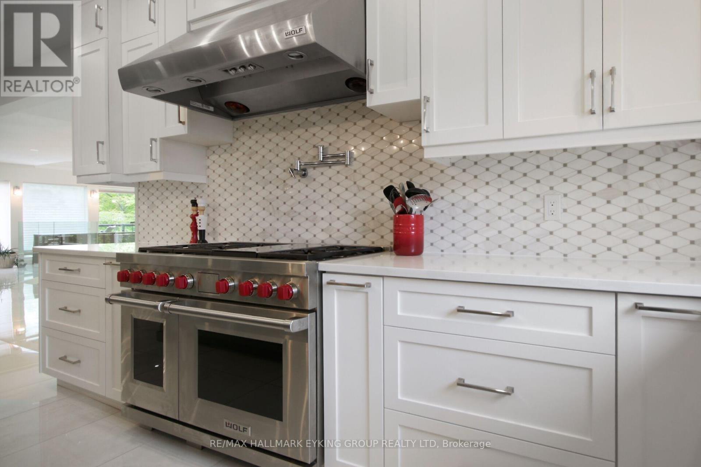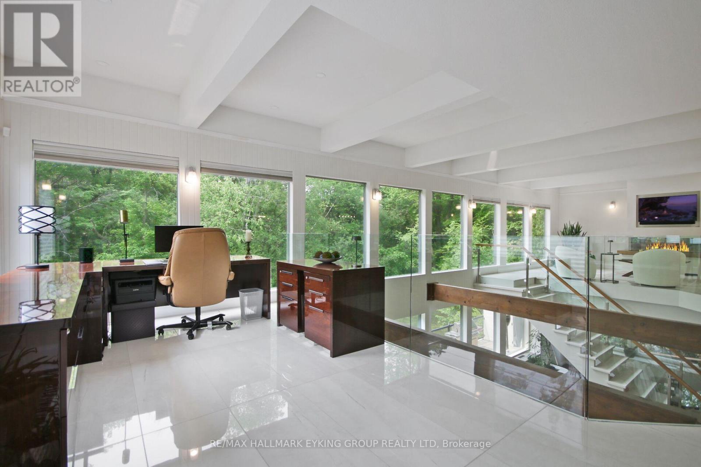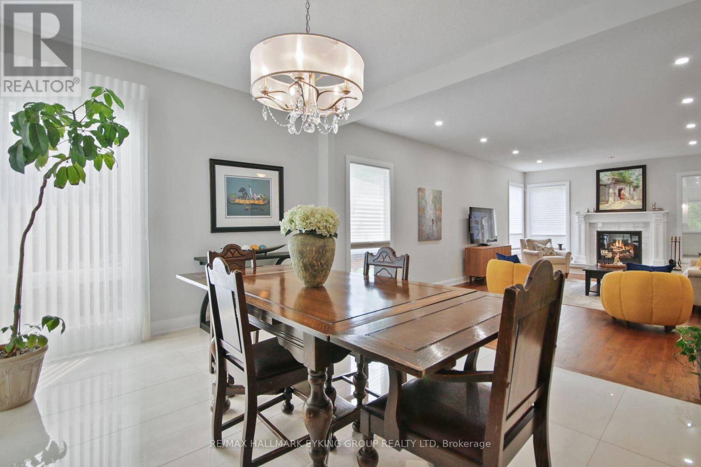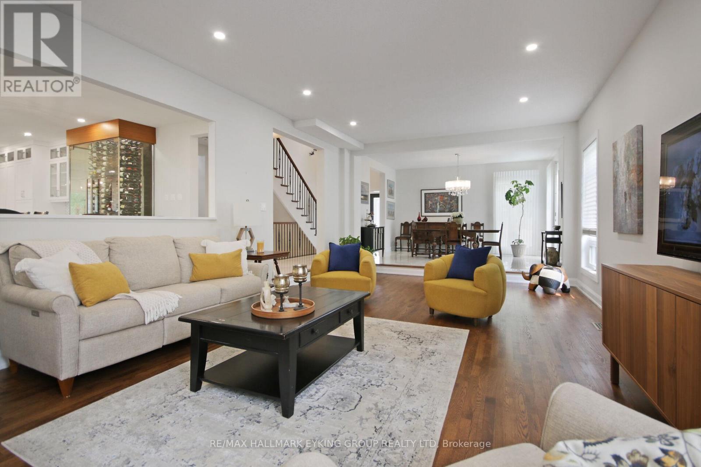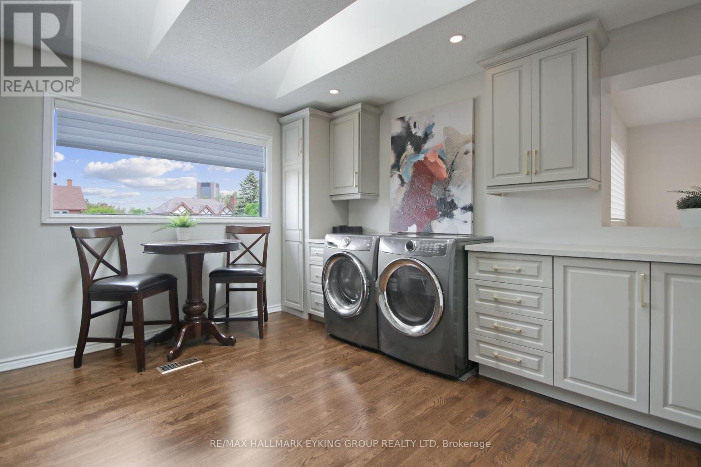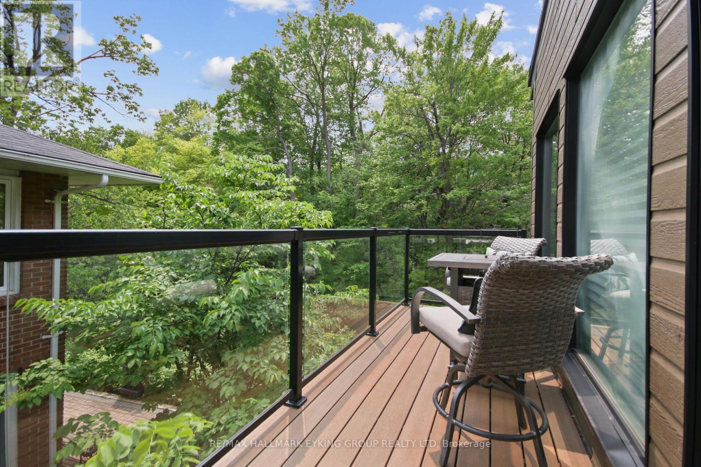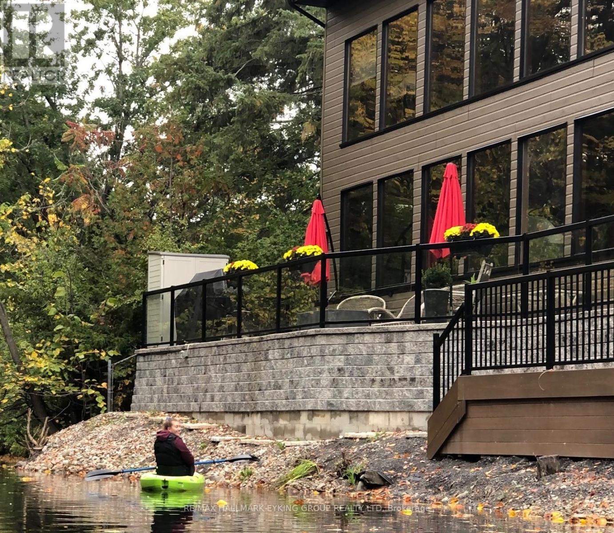4 卧室
5 浴室
3500 - 5000 sqft
壁炉
中央空调
风热取暖
湖景区
$3,150,000
Welcome to this stunning waterfront property in the heart of Ottawa, backing onto the serene Rideau Canal in the exclusive Green Valley Inlet. This unique home offers an array of luxurious features, perfect for those seeking both comfort and adventure. Step inside to discover soaring vaulted ceilings in the basement, which adds an impressive sense of space, along with an indoor hot tub for ultimate relaxation. The walk-out basement leads directly to your private, south-facing backyard, bathed in full daytime sun ideal for skiing, snowshoeing, or canoeing from your personal canal launch. Enjoy a private retreat with a deck off the master bedroom, providing stunning views of the tranquil waterway. A hidden gem awaits beneath the garage a secret room concealed behind a library bookshelf, offering a unique space for a home theatre, wine cellar, golf simulator, with the option for an additional bathroom. This room also features a discreet entrance from the garage, ensuring privacy and convenience. The chefs kitchen, recently renovated with a spacious pantry, provides a perfect setting for culinary creations. With two additional decks on the ground floor, there's ample space for outdoor entertaining or simply soaking in the natural beauty around you. This exceptional property blends luxury with practicality, offering a lifestyle like no other, surrounded by nature, yet only moments away from the city. Live the dream in your home backing onto the Historic Rideau Canal. (id:44758)
房源概要
|
MLS® Number
|
X12195915 |
|
房源类型
|
民宅 |
|
社区名字
|
4505 - Experimental Farm |
|
Easement
|
Unknown |
|
特征
|
Cul-de-sac, Ravine |
|
总车位
|
4 |
|
View Type
|
Direct Water View |
|
Water Front Name
|
Rideau River |
|
湖景类型
|
湖景房 |
详 情
|
浴室
|
5 |
|
地上卧房
|
4 |
|
总卧房
|
4 |
|
公寓设施
|
Fireplace(s) |
|
赠送家电包括
|
Garage Door Opener Remote(s), 报警系统, 洗碗机, 烘干机, Garburator, Hood 电扇, 微波炉, 炉子, 洗衣机, Two 冰箱s |
|
地下室进展
|
已装修 |
|
地下室功能
|
Walk Out |
|
地下室类型
|
全完工 |
|
施工种类
|
独立屋 |
|
空调
|
中央空调 |
|
外墙
|
砖 Veneer, Hardboard |
|
壁炉
|
有 |
|
地基类型
|
水泥 |
|
客人卫生间(不包含洗浴)
|
2 |
|
供暖方式
|
天然气 |
|
供暖类型
|
压力热风 |
|
储存空间
|
2 |
|
内部尺寸
|
3500 - 5000 Sqft |
|
类型
|
独立屋 |
|
设备间
|
市政供水 |
车 位
土地
|
入口类型
|
Public Road, Private Docking |
|
英亩数
|
无 |
|
污水道
|
Sanitary Sewer |
|
土地深度
|
108 Ft |
|
土地宽度
|
77 Ft ,1 In |
|
不规则大小
|
77.1 X 108 Ft |
房 间
| 楼 层 |
类 型 |
长 度 |
宽 度 |
面 积 |
|
二楼 |
主卧 |
4.71 m |
7.88 m |
4.71 m x 7.88 m |
|
二楼 |
第二卧房 |
3.67 m |
4.15 m |
3.67 m x 4.15 m |
|
二楼 |
第三卧房 |
3.94 m |
5.38 m |
3.94 m x 5.38 m |
|
二楼 |
Bedroom 4 |
3.94 m |
5.03 m |
3.94 m x 5.03 m |
|
Lower Level |
家庭房 |
4.62 m |
4.77 m |
4.62 m x 4.77 m |
|
Lower Level |
Study |
7.33 m |
6.21 m |
7.33 m x 6.21 m |
|
Lower Level |
Media |
5.41 m |
6.59 m |
5.41 m x 6.59 m |
|
Lower Level |
娱乐,游戏房 |
13.9 m |
6.05 m |
13.9 m x 6.05 m |
|
Lower Level |
Games Room |
9.72 m |
4.83 m |
9.72 m x 4.83 m |
|
一楼 |
客厅 |
4.65 m |
7.88 m |
4.65 m x 7.88 m |
|
一楼 |
餐厅 |
4.65 m |
3.75 m |
4.65 m x 3.75 m |
|
一楼 |
厨房 |
10.83 m |
5.03 m |
10.83 m x 5.03 m |
|
一楼 |
大型活动室 |
14 m |
5.79 m |
14 m x 5.79 m |
https://www.realtor.ca/real-estate/28415667/34-rideauview-terrace-ottawa-4505-experimental-farm


