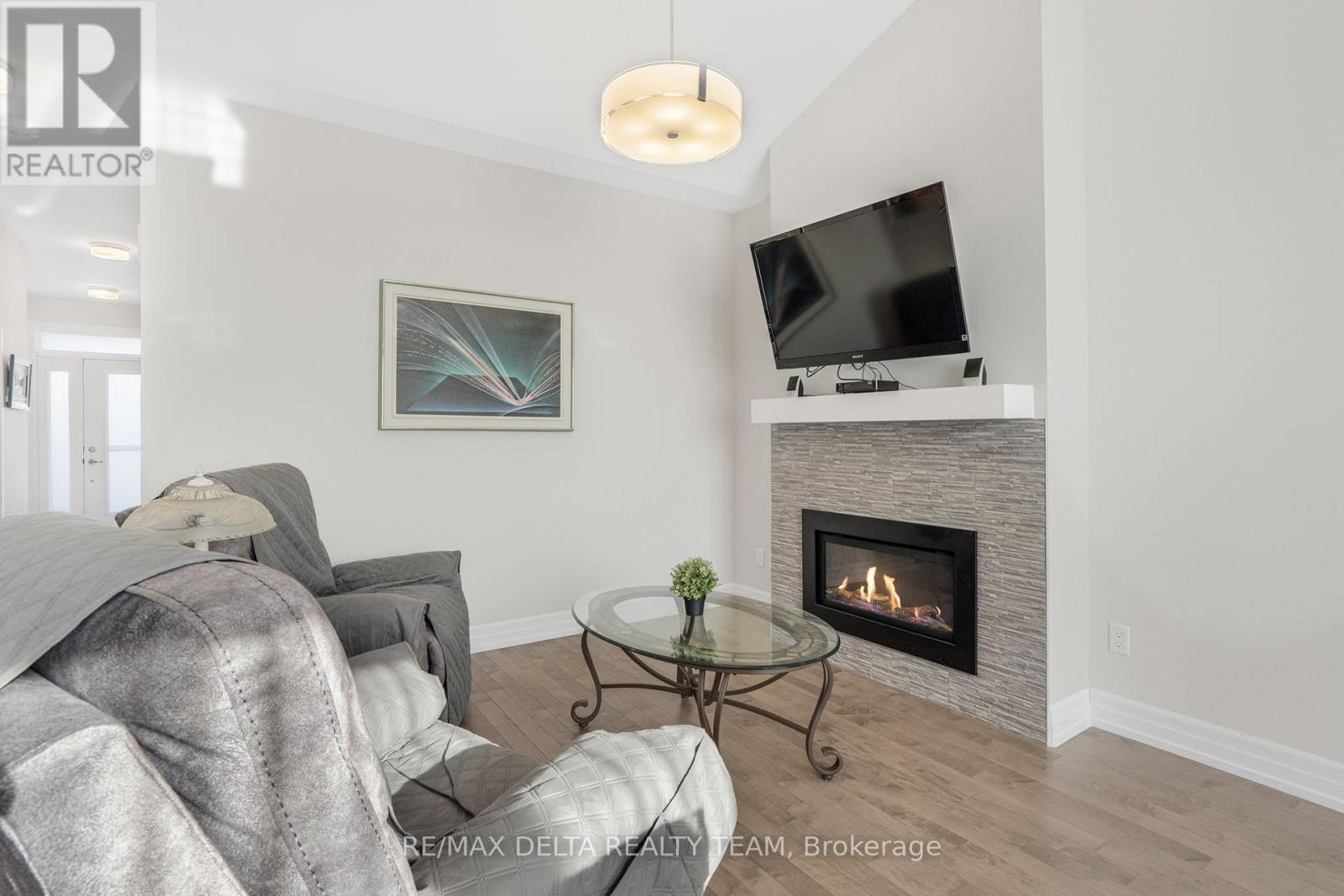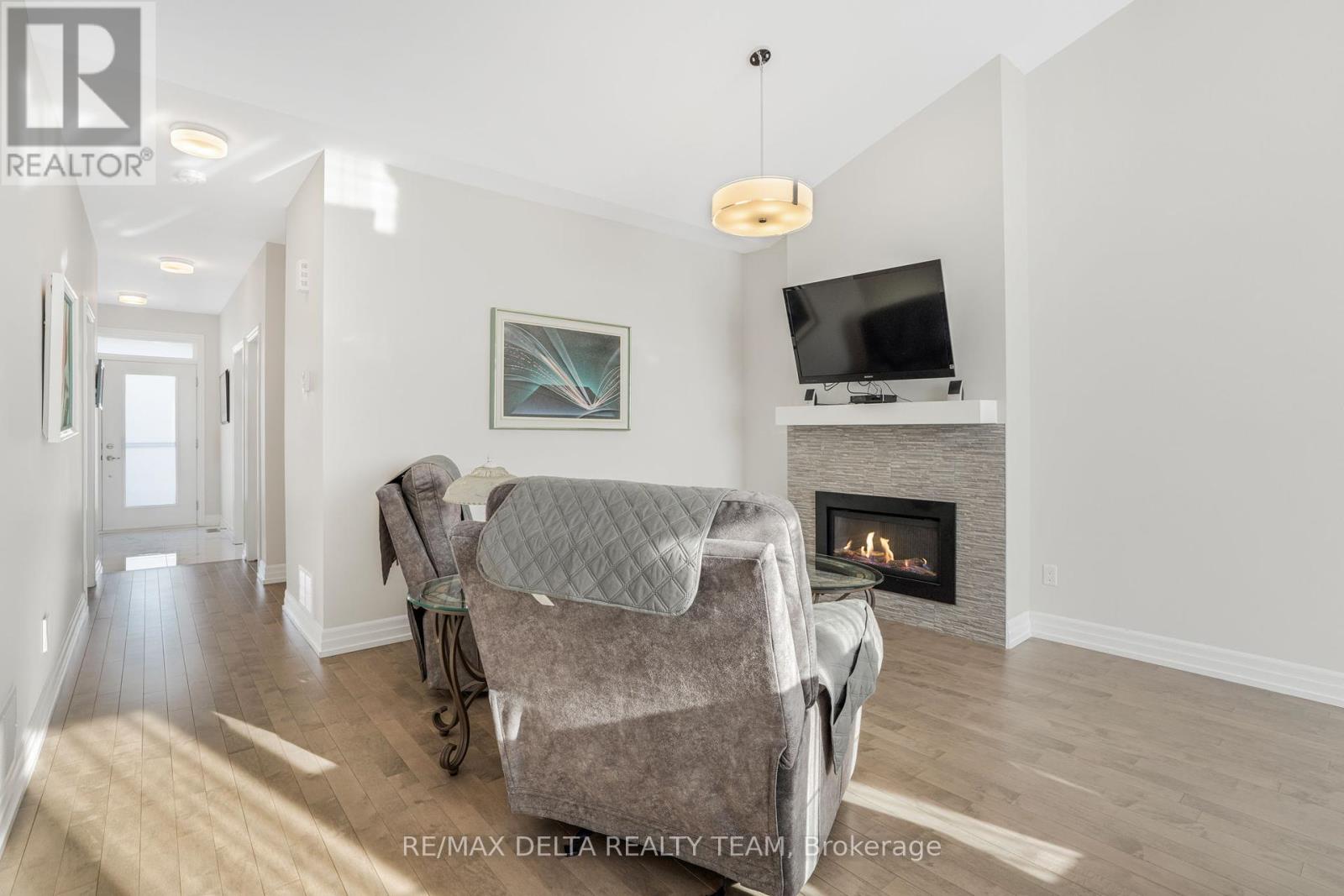2 卧室
2 浴室
平房
壁炉
中央空调
风热取暖
$599,900
Welcome to 34 Solara, a beautifully maintained bungalow in the heart of Rockland. Featuring open concept living with modern finishes and gleaming hardwood floors throughout, this property is not to be missed! The chef inspired kitchen offers modern finishes, dual tone shaker style cabinetry, with quartz countertops, stainless steel appliances and a large island with a breakfast bar. The living/dining room is complimented by it's lovely cathedral ceiling that allows the natural sunlight to fill the space. Don't forget the cozy fireplace that warms the soul after a cold winter's day. The main floor primary suite comes complete with a walk-in closet and 4PC en-suite. The second bedroom, full bath and conveniently located laundry complete the main. The large, unfinished basement awaits your personal touches with a high ceiling and a rough-in for future bathroom. Association fees are $140/month for lawn maintenance and snow removal. (id:44758)
房源概要
|
MLS® Number
|
X11962303 |
|
房源类型
|
民宅 |
|
社区名字
|
607 - Clarence/Rockland Twp |
|
特征
|
Cul-de-sac |
|
总车位
|
2 |
|
结构
|
Deck |
详 情
|
浴室
|
2 |
|
地上卧房
|
2 |
|
总卧房
|
2 |
|
公寓设施
|
Fireplace(s) |
|
赠送家电包括
|
Garage Door Opener Remote(s), Water Heater - Tankless, Central Vacuum, 洗碗机, 烘干机, Garage Door Opener, Hood 电扇, 微波炉, 冰箱, 炉子, 洗衣机, 窗帘 |
|
建筑风格
|
平房 |
|
地下室进展
|
已完成 |
|
地下室类型
|
Full (unfinished) |
|
施工种类
|
附加的 |
|
空调
|
中央空调 |
|
外墙
|
砖, 乙烯基壁板 |
|
壁炉
|
有 |
|
Fireplace Total
|
1 |
|
地基类型
|
混凝土浇筑 |
|
供暖方式
|
天然气 |
|
供暖类型
|
压力热风 |
|
储存空间
|
1 |
|
类型
|
联排别墅 |
|
设备间
|
市政供水 |
车 位
土地
|
英亩数
|
无 |
|
污水道
|
Sanitary Sewer |
|
土地深度
|
71 Ft ,6 In |
|
土地宽度
|
41 Ft ,3 In |
|
不规则大小
|
41.28 X 71.56 Ft |
|
规划描述
|
住宅 |
房 间
| 楼 层 |
类 型 |
长 度 |
宽 度 |
面 积 |
|
一楼 |
卧室 |
3.38 m |
4.27 m |
3.38 m x 4.27 m |
|
一楼 |
第二卧房 |
3.17 m |
2.74 m |
3.17 m x 2.74 m |
|
一楼 |
客厅 |
3.27 m |
3.3 m |
3.27 m x 3.3 m |
|
一楼 |
餐厅 |
4.39 m |
2.76 m |
4.39 m x 2.76 m |
|
一楼 |
厨房 |
4.11 m |
2.87 m |
4.11 m x 2.87 m |
设备间
https://www.realtor.ca/real-estate/27891372/34-solara-private-clarence-rockland-607-clarencerockland-twp

































