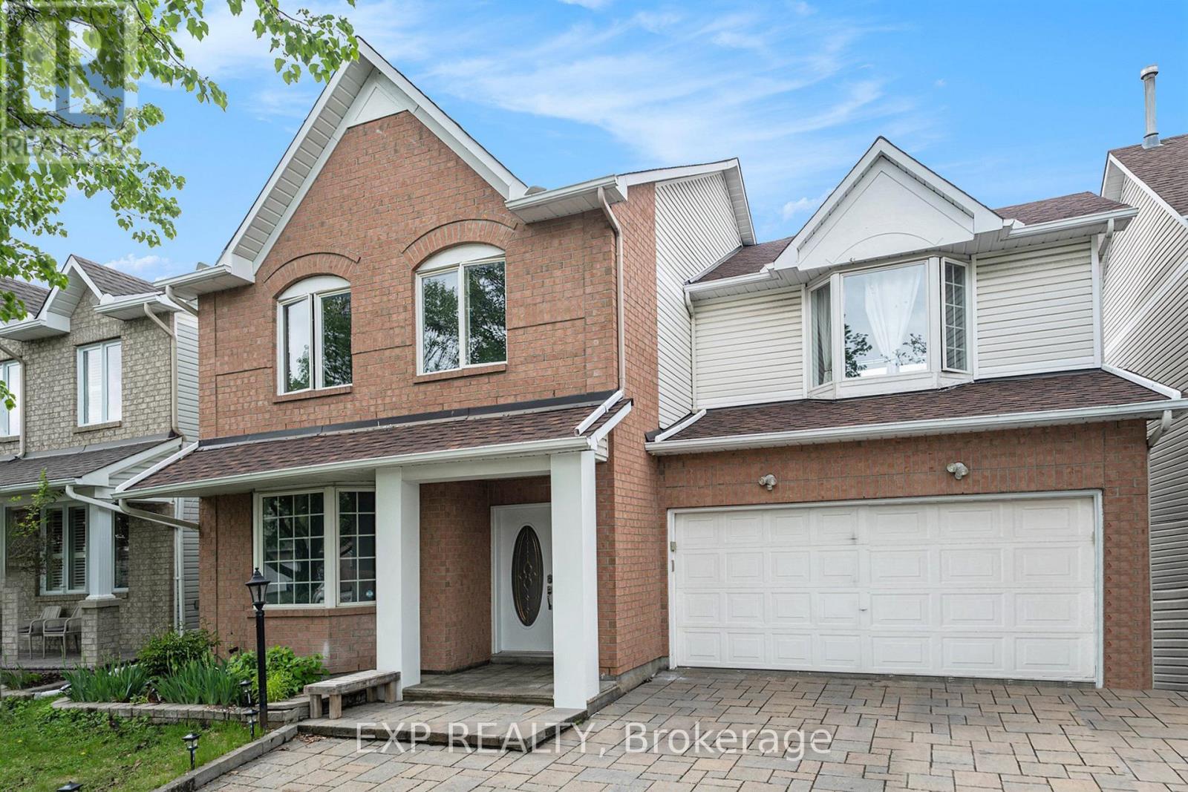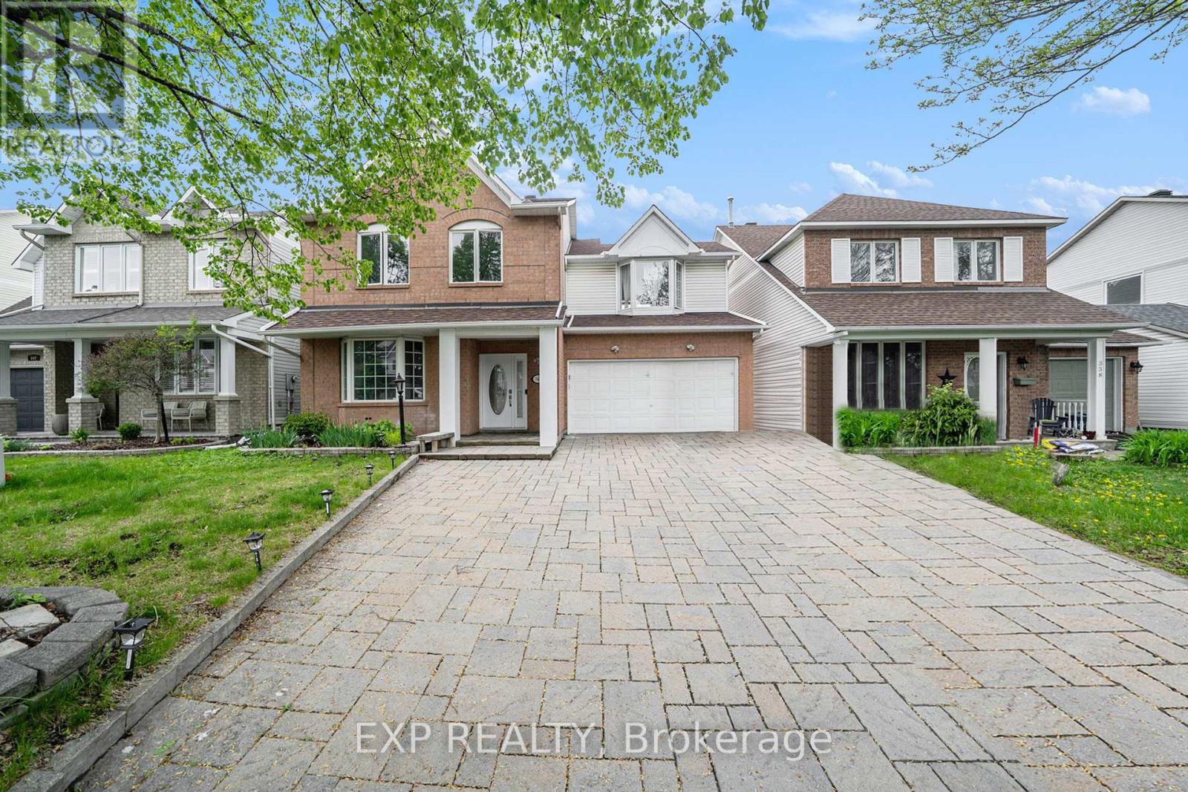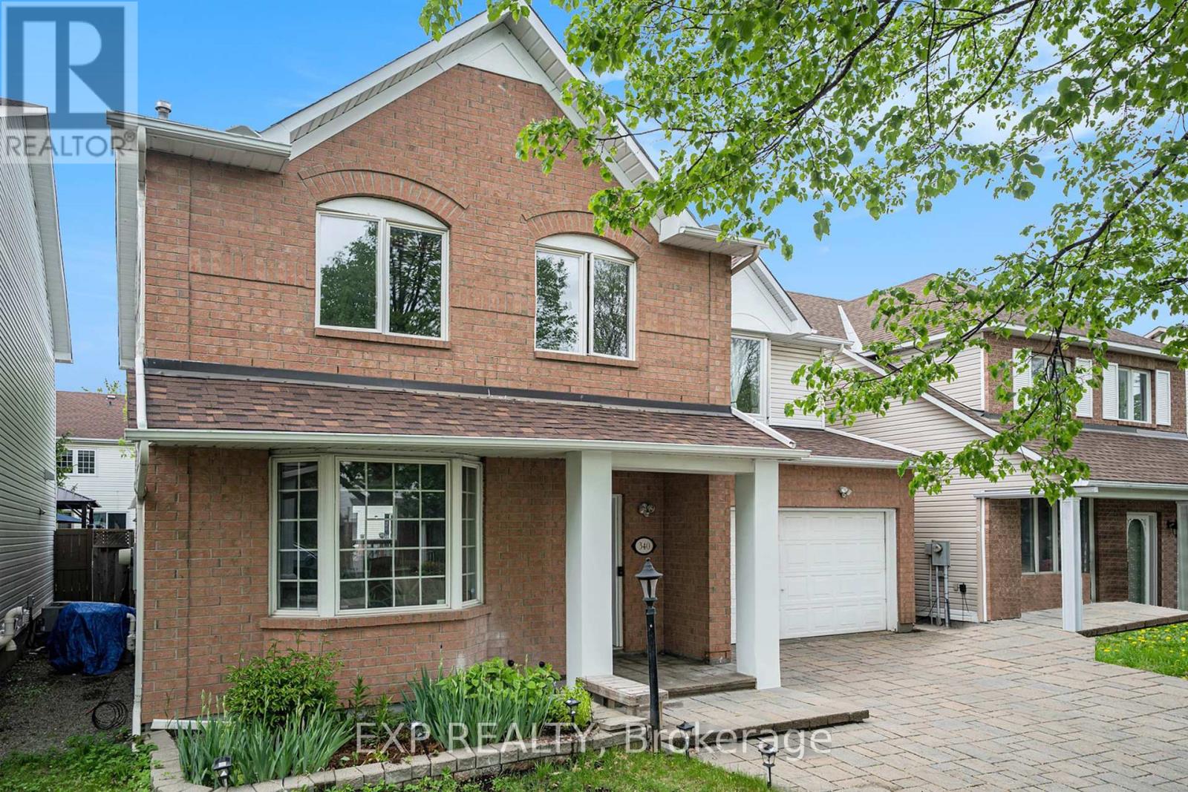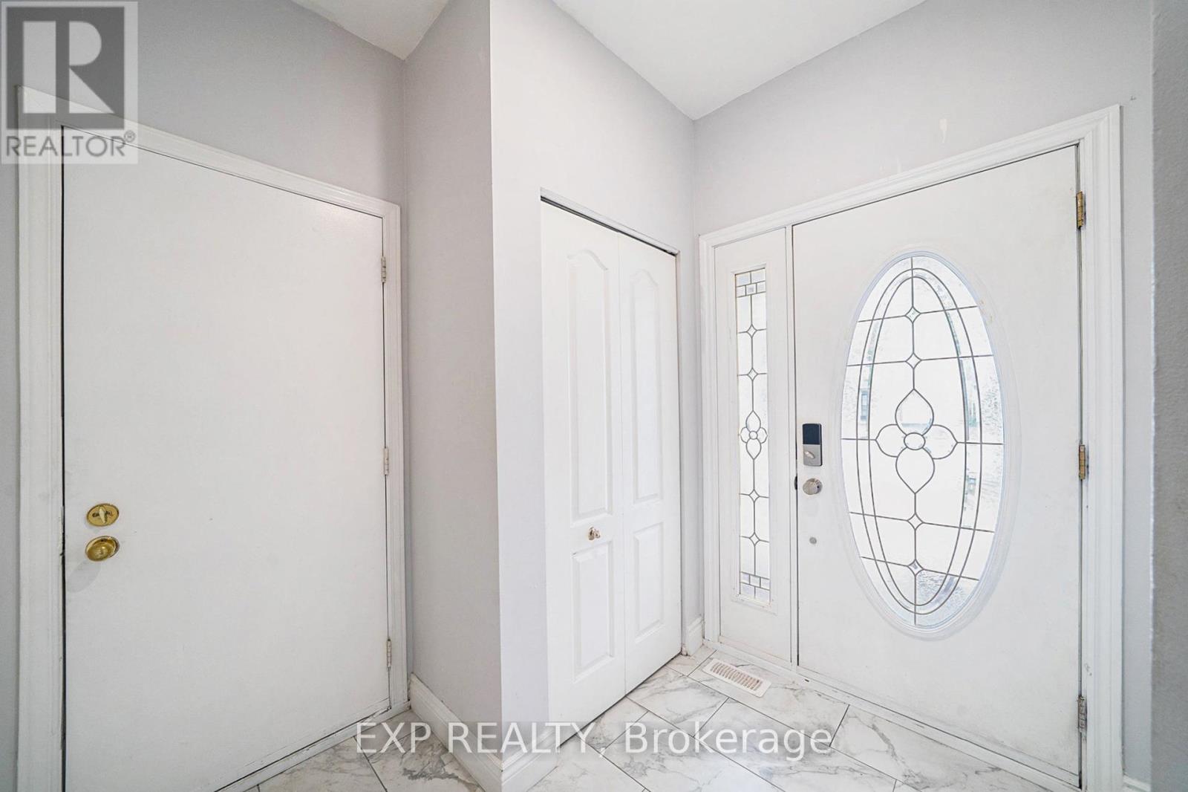4 卧室
4 浴室
2000 - 2500 sqft
壁炉
中央空调, 换气器
风热取暖
$874,999
Welcome to this beautifully upgraded 4-bedroom, 3.5-bathroom detached home in a fantastic family-friendly neighbourhood! Brazilian cherry hardwood flows throughout the main and second levels, bringing warmth and elegance to every room. The open-concept living and dining area is filled with natural light thanks to a charming bay window. The spacious kitchen is designed for both function and style, featuring granite countertops, tiled backsplash, upgraded cabinetry, a center island with breakfast bar, and an eat-in area that opens onto the cozy family room with a gas fireplace - ideal for relaxing or entertaining. Upstairs, you'll find four generously sized bedrooms, including a spacious primary retreat complete with a walk-in closet and a 4-piece ensuite featuring a granite vanity and luxurious soaker jacuzzi tub. A second full bathroom serves the remaining bedrooms, offering comfort and convenience for the whole family. The fully finished basement provides even more living space with laminate flooring, a large rec room, full bathroom, and a versatile den or games room. Enjoy a low-maintenance backyard with a large deck and charming gazebo - perfect for outdoor gatherings. The yard is fully fenced, offering privacy and peace of mind. This well-maintained, move-in ready home combines space, comfort, and style in a desirable location. Don't miss it! (id:44758)
房源概要
|
MLS® Number
|
X12161980 |
|
房源类型
|
民宅 |
|
社区名字
|
7710 - Barrhaven East |
|
总车位
|
4 |
详 情
|
浴室
|
4 |
|
地上卧房
|
4 |
|
总卧房
|
4 |
|
公寓设施
|
Fireplace(s) |
|
赠送家电包括
|
洗碗机, 烘干机, Hood 电扇, 炉子, 洗衣机, 窗帘, 冰箱 |
|
地下室进展
|
已装修 |
|
地下室类型
|
全完工 |
|
施工种类
|
独立屋 |
|
空调
|
Central Air Conditioning, 换气机 |
|
外墙
|
砖 |
|
壁炉
|
有 |
|
Fireplace Total
|
1 |
|
地基类型
|
混凝土 |
|
客人卫生间(不包含洗浴)
|
1 |
|
供暖方式
|
天然气 |
|
供暖类型
|
压力热风 |
|
储存空间
|
2 |
|
内部尺寸
|
2000 - 2500 Sqft |
|
类型
|
独立屋 |
|
设备间
|
市政供水 |
车 位
土地
|
英亩数
|
无 |
|
围栏类型
|
Fenced Yard |
|
污水道
|
Sanitary Sewer |
|
土地深度
|
90 Ft ,2 In |
|
土地宽度
|
44 Ft ,3 In |
|
不规则大小
|
44.3 X 90.2 Ft ; 0 |
|
规划描述
|
住宅 |
房 间
| 楼 层 |
类 型 |
长 度 |
宽 度 |
面 积 |
|
二楼 |
主卧 |
4.67 m |
4.34 m |
4.67 m x 4.34 m |
|
二楼 |
卧室 |
3.04 m |
4.29 m |
3.04 m x 4.29 m |
|
二楼 |
卧室 |
3.04 m |
2.79 m |
3.04 m x 2.79 m |
|
二楼 |
Bedroom 4 |
5.28 m |
3.96 m |
5.28 m x 3.96 m |
|
地下室 |
浴室 |
1.94 m |
2.06 m |
1.94 m x 2.06 m |
|
地下室 |
娱乐,游戏房 |
5.18 m |
8.83 m |
5.18 m x 8.83 m |
|
一楼 |
客厅 |
3.88 m |
3.2 m |
3.88 m x 3.2 m |
|
一楼 |
餐厅 |
3.88 m |
3.2 m |
3.88 m x 3.2 m |
|
一楼 |
厨房 |
3.09 m |
2.79 m |
3.09 m x 2.79 m |
|
一楼 |
家庭房 |
5.53 m |
3.81 m |
5.53 m x 3.81 m |
设备间
https://www.realtor.ca/real-estate/28341983/340-stoneway-drive-ottawa-7710-barrhaven-east





























