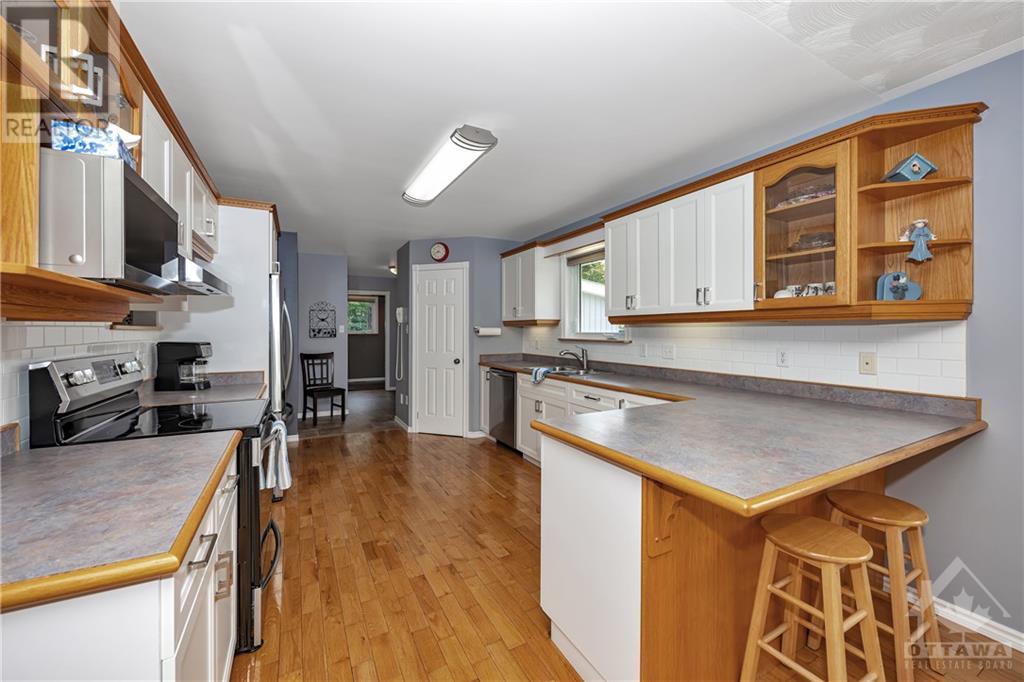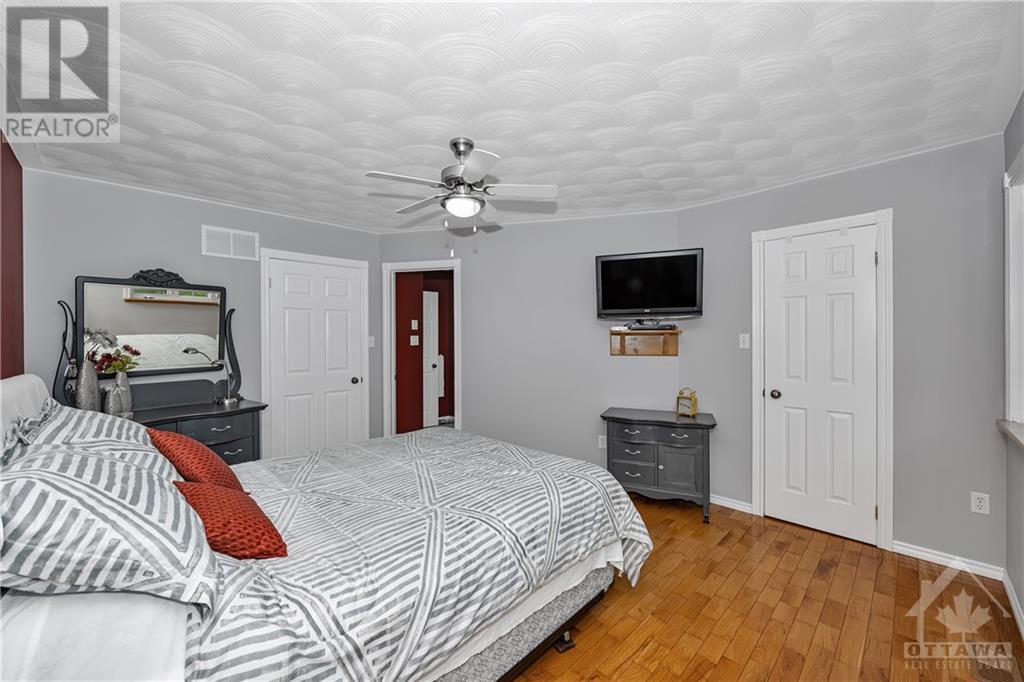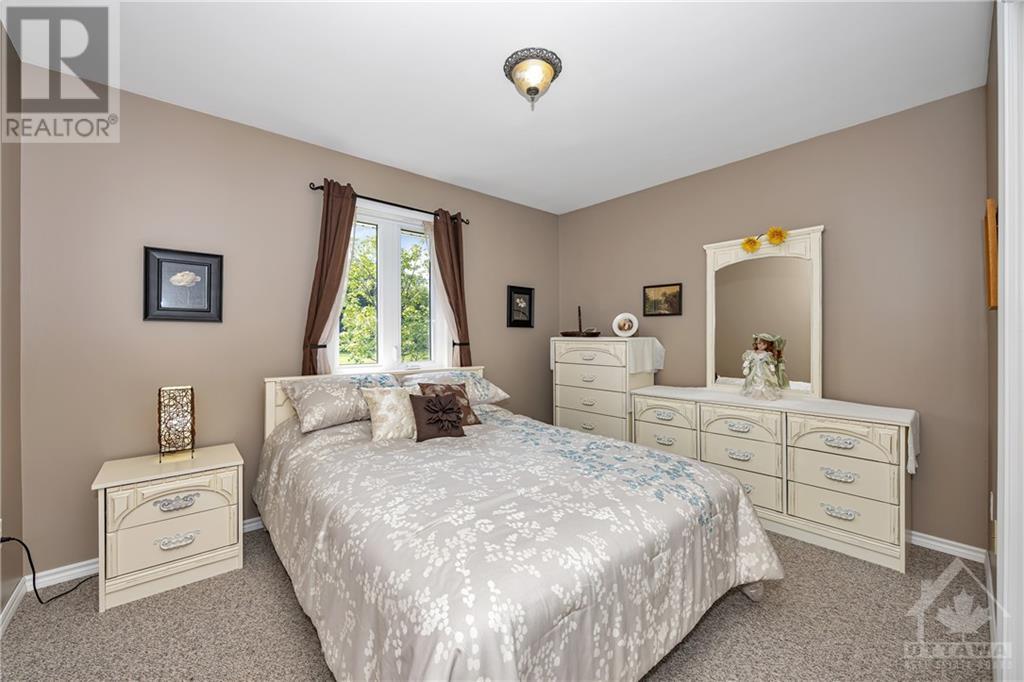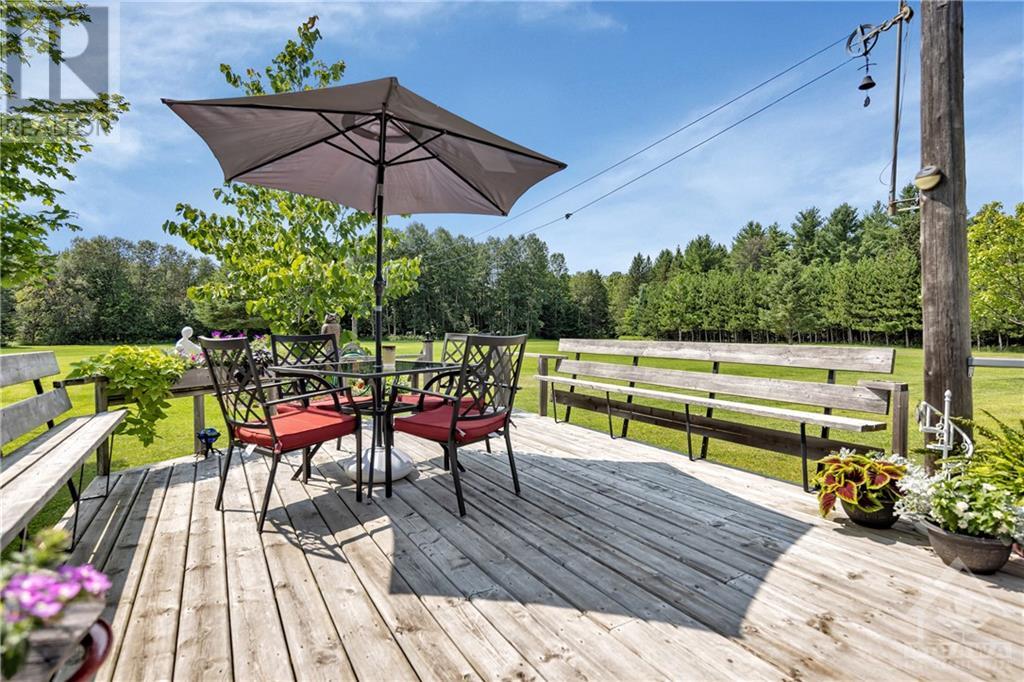3 卧室
3 浴室
平房
中央空调
Heat Pump
面积
$799,000
Flooring: Hardwood, Flooring: Carpet W/W & Mixed, Welcome to your 83-acre nature retreat! This property features a raised 2-bedroom bungalow with a spacious open-concept main floor and a finished basement. The main floor includes a large kitchen (all appliances included), dining area, living room, two bedrooms, a full bathroom with master bedroom access, and a half bath with laundry. The basement offers a rec room with an airtight stove, a bedroom, a full bathroom, and storage. Enjoy the 4-season sunroom, covered porch, and deck. Additional buildings include a garage with 30-amp service and attached sheds. The 250-metre paved driveway leads to the house, with underground power (200-amp service with GenerLink transfer switch) and a geothermal heat pump for efficient heating and cooling. The property offers full privacy, open areas. Over 2000 red pines have been planted, making it a perfect haven for nature lovers., Flooring: Mixed (id:44758)
房源概要
|
MLS® Number
|
X9519696 |
|
房源类型
|
民宅 |
|
临近地区
|
Eganville |
|
社区名字
|
560 - Eganville/Bonnechere Twp |
|
特征
|
树木繁茂的地区 |
|
总车位
|
10 |
详 情
|
浴室
|
3 |
|
地上卧房
|
2 |
|
地下卧室
|
1 |
|
总卧房
|
3 |
|
赠送家电包括
|
洗碗机, 烘干机, Freezer, 微波炉, 冰箱, 炉子, 洗衣机 |
|
建筑风格
|
平房 |
|
地下室进展
|
已装修 |
|
地下室类型
|
全完工 |
|
施工种类
|
独立屋 |
|
空调
|
中央空调 |
|
外墙
|
石 |
|
地基类型
|
水泥 |
|
供暖类型
|
Heat Pump |
|
储存空间
|
1 |
|
类型
|
独立屋 |
车 位
土地
|
英亩数
|
有 |
|
污水道
|
Septic System |
|
不规则大小
|
1 |
|
Size Total
|
1.0000|50 - 100 Acres |
|
规划描述
|
住宅 |
房 间
| 楼 层 |
类 型 |
长 度 |
宽 度 |
面 积 |
|
地下室 |
娱乐,游戏房 |
8.83 m |
4.26 m |
8.83 m x 4.26 m |
|
地下室 |
卧室 |
4.57 m |
3.2 m |
4.57 m x 3.2 m |
|
地下室 |
浴室 |
2.43 m |
1.82 m |
2.43 m x 1.82 m |
|
地下室 |
设备间 |
4.57 m |
2.74 m |
4.57 m x 2.74 m |
|
地下室 |
其它 |
2.74 m |
2.13 m |
2.74 m x 2.13 m |
|
地下室 |
其它 |
3.96 m |
2.43 m |
3.96 m x 2.43 m |
|
一楼 |
Pantry |
|
|
Measurements not available |
|
一楼 |
Sunroom |
3.35 m |
2.43 m |
3.35 m x 2.43 m |
|
一楼 |
门厅 |
3.07 m |
1.95 m |
3.07 m x 1.95 m |
|
一楼 |
客厅 |
4.41 m |
4.14 m |
4.41 m x 4.14 m |
|
一楼 |
餐厅 |
3.96 m |
3.65 m |
3.96 m x 3.65 m |
|
一楼 |
厨房 |
4.26 m |
3.5 m |
4.26 m x 3.5 m |
|
一楼 |
浴室 |
|
|
Measurements not available |
|
一楼 |
洗衣房 |
|
|
Measurements not available |
|
一楼 |
主卧 |
4.26 m |
3.96 m |
4.26 m x 3.96 m |
|
一楼 |
卧室 |
3.65 m |
3.65 m |
3.65 m x 3.65 m |
|
一楼 |
浴室 |
3.65 m |
3.04 m |
3.65 m x 3.04 m |
https://www.realtor.ca/real-estate/27246224/34009-highway-41-bonnechere-valley-560-eganvillebonnechere-twp-560-eganvillebonnechere-twp
































