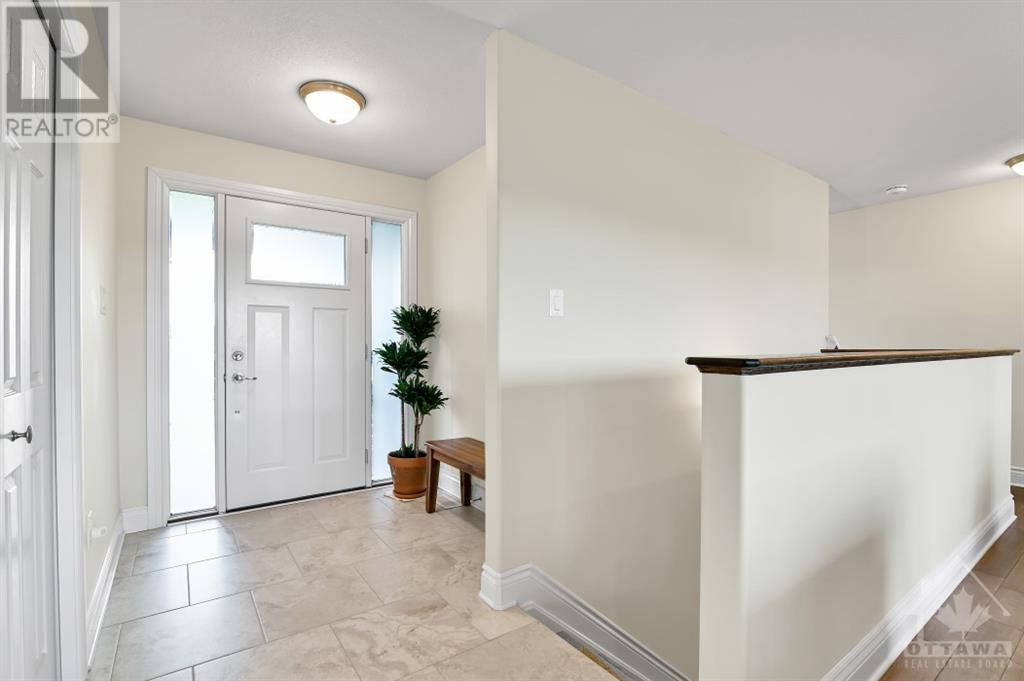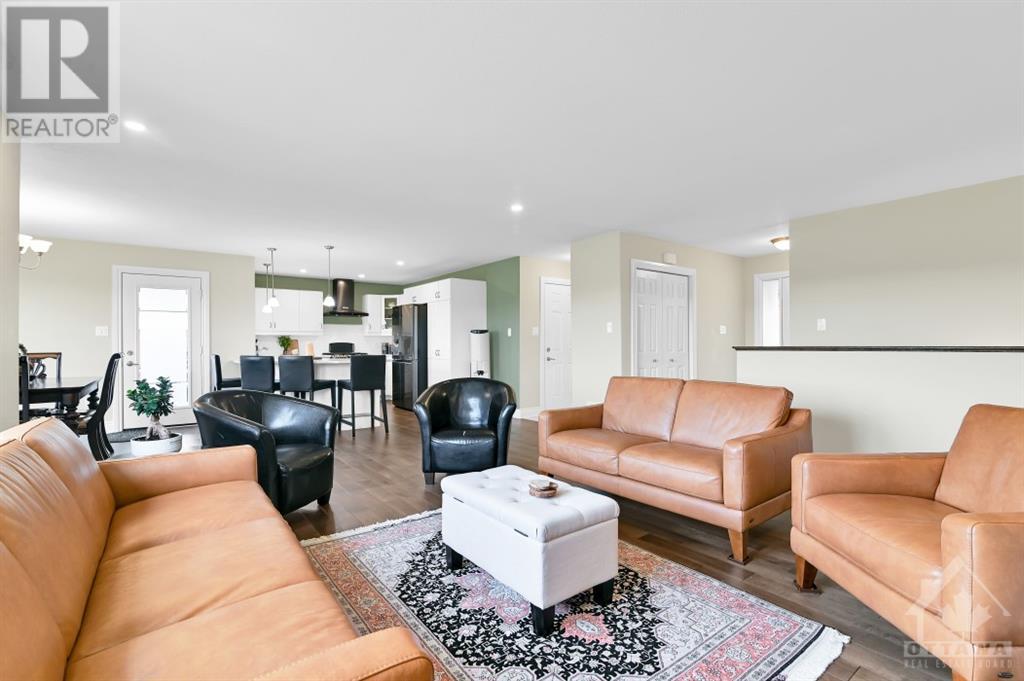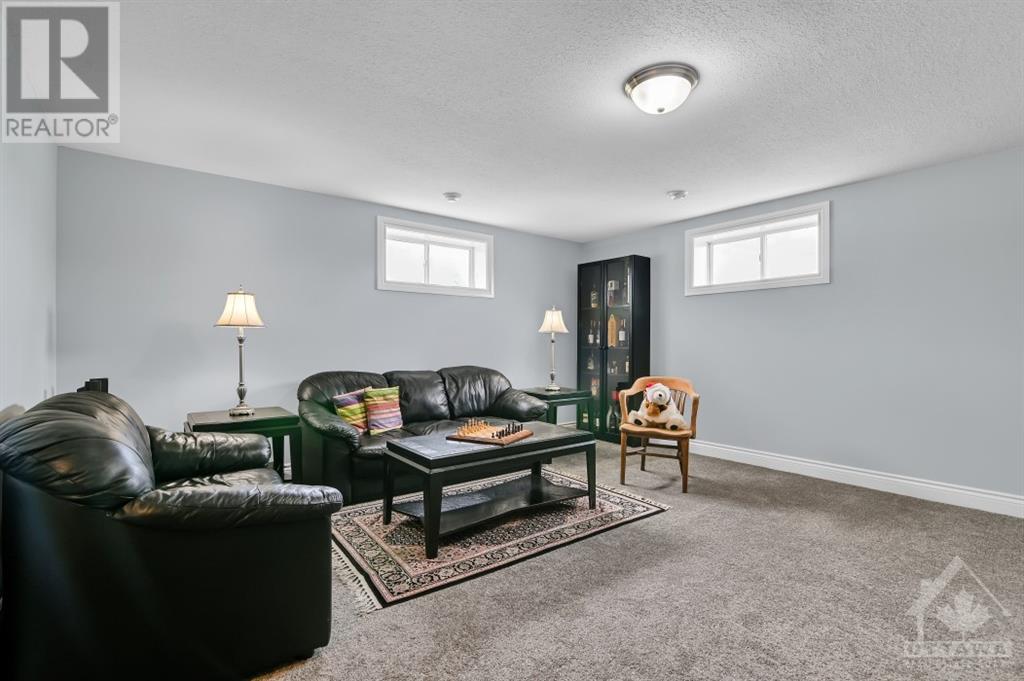3 卧室
2 浴室
平房
壁炉
中央空调, 换气器
风热取暖
$899,000
Flooring: Tile, Flooring: Hardwood, Flooring: Carpet Wall To Wall, AMAZING PRICE FOR THIS AMAZING HOME! Discover your dream custom home with over 1600 sqft plus a finished basement. Features cathedral ceilings in the main living areas and a bedroom, rounded corners, and an oversized garage for all your toys. The foundation is fully parged, and there's a large oversized asphalt laneway. This home offers 3 bedrooms, 2 full bathrooms, and a rough-in for a third in the basement. Enjoy the cultured stone fireplace, pot lights, wide plank hardwood floors, and high-quality carpet in bedrooms and basement. Large bright windows illuminate the high-end kitchen with stainless steel black appliances. The expansive lower level can be transformed into a gym, bedroom, or office. Main floor laundry adds convenience. Maintained by non-smokers and pet-free, this home is ready for you!. 24HR Irrevocable on all offer please. (id:44758)
房源概要
|
MLS® Number
|
X9516368 |
|
房源类型
|
民宅 |
|
临近地区
|
South Creek |
|
社区名字
|
1603 - Osgoode |
|
总车位
|
8 |
|
结构
|
Deck |
详 情
|
浴室
|
2 |
|
地上卧房
|
3 |
|
总卧房
|
3 |
|
公寓设施
|
Fireplace(s) |
|
赠送家电包括
|
洗碗机, 烘干机, Hood 电扇, 冰箱, 炉子, 洗衣机 |
|
建筑风格
|
平房 |
|
地下室进展
|
已装修 |
|
地下室类型
|
全完工 |
|
施工种类
|
独立屋 |
|
空调
|
Central Air Conditioning, 换气机 |
|
外墙
|
铝壁板, Steel |
|
壁炉
|
有 |
|
Fireplace Total
|
1 |
|
地基类型
|
混凝土 |
|
供暖方式
|
天然气 |
|
供暖类型
|
压力热风 |
|
储存空间
|
1 |
|
类型
|
独立屋 |
车 位
土地
|
英亩数
|
无 |
|
污水道
|
Septic System |
|
土地深度
|
195 Ft ,8 In |
|
土地宽度
|
118 Ft ,8 In |
|
不规则大小
|
118.67 X 195.69 Ft ; 1 |
|
规划描述
|
住宅 |
房 间
| 楼 层 |
类 型 |
长 度 |
宽 度 |
面 积 |
|
Lower Level |
家庭房 |
5.43 m |
4.77 m |
5.43 m x 4.77 m |
|
Lower Level |
其它 |
6.7 m |
5.13 m |
6.7 m x 5.13 m |
|
Lower Level |
设备间 |
9.27 m |
6.6 m |
9.27 m x 6.6 m |
|
一楼 |
卧室 |
3.45 m |
3.12 m |
3.45 m x 3.12 m |
|
一楼 |
卧室 |
2.41 m |
2.38 m |
2.41 m x 2.38 m |
|
一楼 |
浴室 |
2.41 m |
2.38 m |
2.41 m x 2.38 m |
|
一楼 |
门厅 |
2.97 m |
1.95 m |
2.97 m x 1.95 m |
|
一楼 |
家庭房 |
5.08 m |
4.95 m |
5.08 m x 4.95 m |
|
一楼 |
厨房 |
4.03 m |
3.12 m |
4.03 m x 3.12 m |
|
一楼 |
餐厅 |
3.6 m |
3.12 m |
3.6 m x 3.12 m |
|
一楼 |
其它 |
4.26 m |
3.65 m |
4.26 m x 3.65 m |
|
一楼 |
洗衣房 |
2.74 m |
1.09 m |
2.74 m x 1.09 m |
|
一楼 |
主卧 |
4.57 m |
3.65 m |
4.57 m x 3.65 m |
|
一楼 |
浴室 |
3.3 m |
1.52 m |
3.3 m x 1.52 m |
|
一楼 |
其它 |
2.59 m |
1.82 m |
2.59 m x 1.82 m |
设备间
https://www.realtor.ca/real-estate/27220687/3403-summerbreeze-drive-greely-metcalfe-osgoode-vernon-and-area-1603-osgoode-1603-osgoode


































