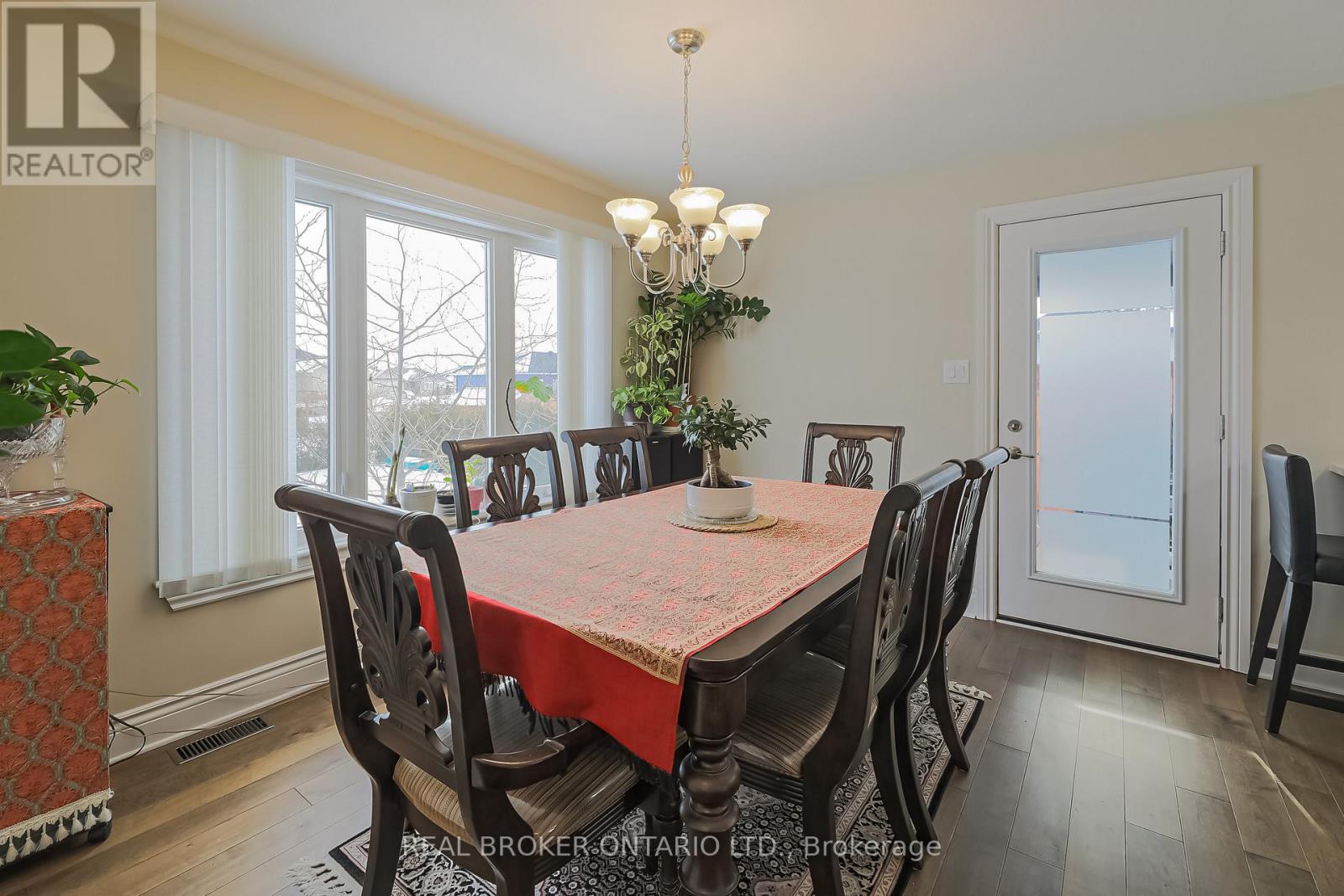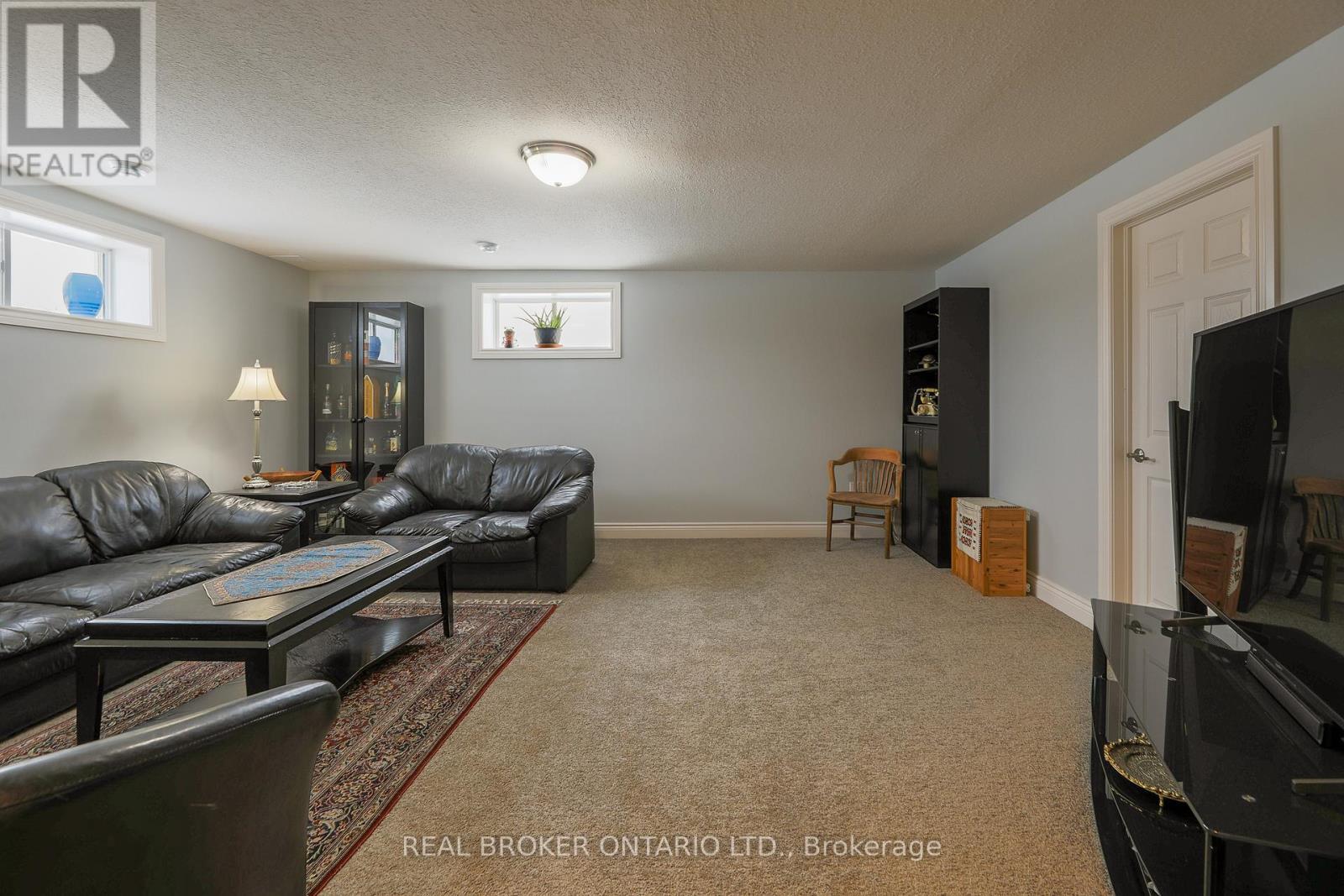3 卧室
2 浴室
1500 - 2000 sqft
平房
壁炉
中央空调, 换气器
风热取暖
$914,900
This stunning, like-new bungalow is a must-see, offering exceptional value in a sought-after family-friendly community. Situated on a spacious corner lot, the home has been lightly lived in and meticulously maintained, providing the feel of a brand-new home without the premium price tag. Thoughtfully designed landscaping enhances privacy while maximizing beautiful sightlines throughout the neighborhood. The backyard is lined with lush cedar hedges, and strategically placed trees add both beauty and functionality. Built just six years ago, this home is truly better than new, with a range of high-end upgrades throughout. The main level features beautiful hardwood and tile flooring, a stunning kitchen with upgraded cabinetry, a large quartz peninsula, and sleek black stainless steel appliances. The inviting living room boasts a cozy fireplace, while the open-concept dining area creates a seamless flow for entertaining. The primary suite offers a luxurious ensuite with an upgraded tile shower and glass doors, and two additional bedrooms share a well-appointed four-piece main bathroom. Designed and built by Parkview Homes, this highly sought-after "Cantley" model offers the convenience of main-level laundry, a spacious two-car garage, and a layout that is both functional and stylish. The exterior is equally impressive, with a large back deck, a concrete front porch, and a paved driveway. The partially finished basement with family living space also includes a bathroom rough-in, offering potential for future customization. This home is an exceptional opportunity to own a beautifully upgraded bungalow in a prime location. With its modern finishes, thoughtful design, and incredible value, it is a rare find that must be seen. (id:44758)
房源概要
|
MLS® Number
|
X12000170 |
|
房源类型
|
民宅 |
|
社区名字
|
1603 - Osgoode |
|
附近的便利设施
|
公园 |
|
社区特征
|
School Bus |
|
特征
|
树木繁茂的地区, Irregular Lot Size, Lane, Sump Pump |
|
总车位
|
7 |
|
View Type
|
View |
详 情
|
浴室
|
2 |
|
地上卧房
|
3 |
|
总卧房
|
3 |
|
Age
|
6 To 15 Years |
|
公寓设施
|
Fireplace(s) |
|
建筑风格
|
平房 |
|
地下室进展
|
部分完成 |
|
地下室类型
|
全部完成 |
|
施工种类
|
独立屋 |
|
空调
|
Central Air Conditioning, 换气机 |
|
外墙
|
乙烯基壁板, 石 |
|
壁炉
|
有 |
|
Fireplace Total
|
1 |
|
地基类型
|
混凝土 |
|
供暖方式
|
天然气 |
|
供暖类型
|
压力热风 |
|
储存空间
|
1 |
|
内部尺寸
|
1500 - 2000 Sqft |
|
类型
|
独立屋 |
|
设备间
|
Drilled Well |
车 位
土地
|
英亩数
|
无 |
|
土地便利设施
|
公园 |
|
污水道
|
Septic System |
|
土地深度
|
84 Ft ,8 In |
|
土地宽度
|
118 Ft ,8 In |
|
不规则大小
|
118.7 X 84.7 Ft |
|
规划描述
|
V1i |
房 间
| 楼 层 |
类 型 |
长 度 |
宽 度 |
面 积 |
|
地下室 |
其它 |
4.21 m |
6.61 m |
4.21 m x 6.61 m |
|
地下室 |
客厅 |
4.78 m |
5.39 m |
4.78 m x 5.39 m |
|
一楼 |
主卧 |
3.69 m |
4.79 m |
3.69 m x 4.79 m |
|
一楼 |
浴室 |
1.5 m |
3.4 m |
1.5 m x 3.4 m |
|
一楼 |
第三卧房 |
3.29 m |
3.77 m |
3.29 m x 3.77 m |
|
一楼 |
第二卧房 |
3.08 m |
3.73 m |
3.08 m x 3.73 m |
|
一楼 |
厨房 |
2.3 m |
2.4 m |
2.3 m x 2.4 m |
|
一楼 |
餐厅 |
3.38 m |
3.82 m |
3.38 m x 3.82 m |
|
一楼 |
客厅 |
5.06 m |
5.02 m |
5.06 m x 5.02 m |
|
一楼 |
浴室 |
2.34 m |
1.63 m |
2.34 m x 1.63 m |
|
一楼 |
洗衣房 |
2.4 m |
1.8 m |
2.4 m x 1.8 m |
https://www.realtor.ca/real-estate/27979442/3403-summerbreeze-drive-ottawa-1603-osgoode













































