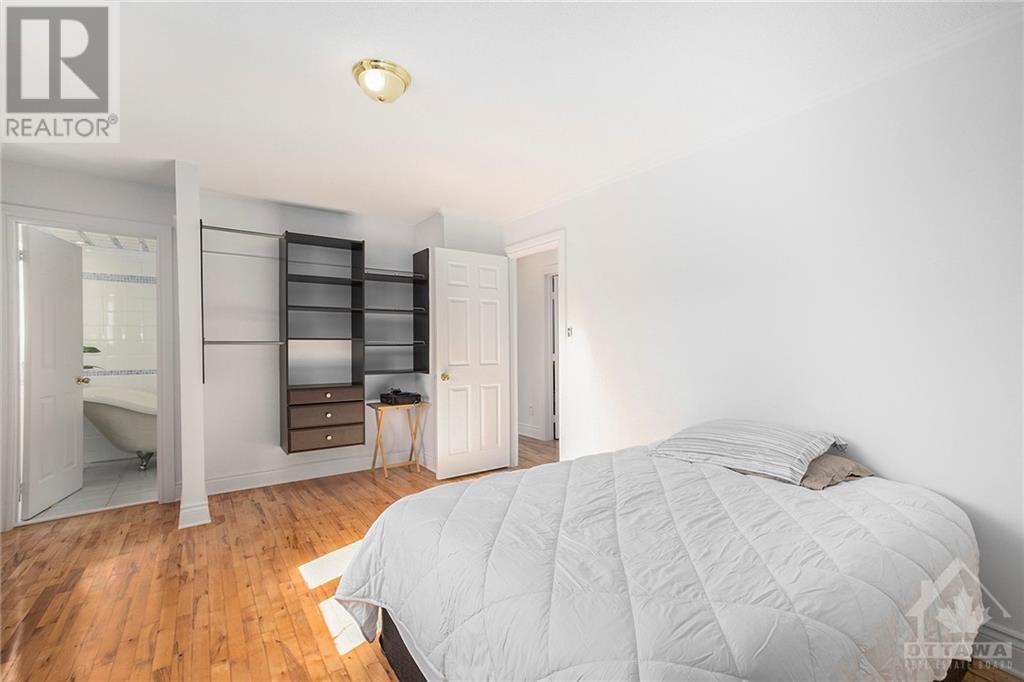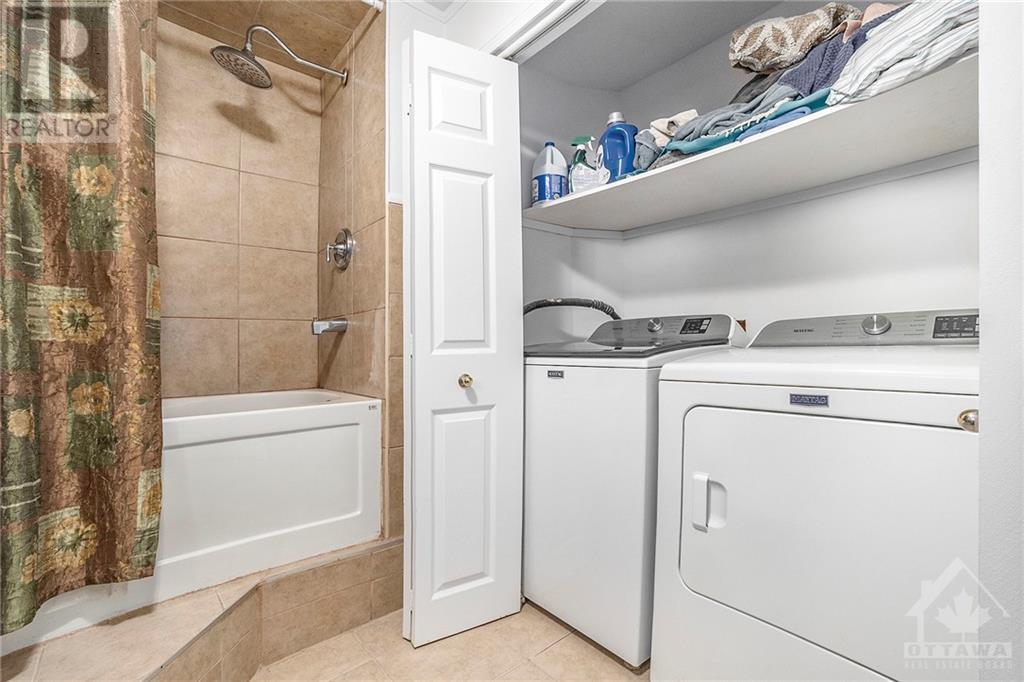5 卧室
2 浴室
壁炉
Above Ground Pool
中央空调
Heat Pump
$589,900
Located near Bourget great location for easy commutes to Ottawa or Montreal. This 1/2 acre property has an above-ground pool, spa hot tub and lots of privacy with no rear neighbours. Enjoy the back deck and oversized paved driveway, making it an ideal home for your growing family. The main floor open-concept living room, dining room and kitchen combo features a center island, maple cabinetry, granite countertops, stainless steel appliances and ample space for cooking and entertaining. Gleaming hardwood floors add coziness, making all 3 bedrooms tranquil and relaxing. The main bathroom, comes complete with a soaker tub and cheater door to one of the bedrooms. The high ranch design ensures large windows that fill the lower level family room and bedrooms 4 and 5 with natural light. Finishing the lower level is a 4 pc bathroom and laundry. The house has a high-efficiency heating system, and a pellet stove to snuggle with during colder months. Some photos are digitally enhanced., Flooring: Hardwood, Flooring: Ceramic, Flooring: Laminate (id:44758)
房源概要
|
MLS® Number
|
X10442134 |
|
房源类型
|
民宅 |
|
临近地区
|
Clarence-Rockland Twp |
|
社区名字
|
607 - Clarence/Rockland Twp |
|
附近的便利设施
|
公园 |
|
总车位
|
10 |
|
泳池类型
|
Above Ground Pool |
|
结构
|
Deck |
详 情
|
浴室
|
2 |
|
地上卧房
|
3 |
|
地下卧室
|
2 |
|
总卧房
|
5 |
|
公寓设施
|
Fireplace(s) |
|
赠送家电包括
|
Water Treatment, 洗碗机, 烘干机, Hood 电扇, 微波炉, 冰箱, 炉子, 洗衣机 |
|
地下室进展
|
已装修 |
|
地下室类型
|
全完工 |
|
施工种类
|
独立屋 |
|
空调
|
中央空调 |
|
外墙
|
乙烯基壁板 |
|
壁炉
|
有 |
|
Fireplace Total
|
1 |
|
地基类型
|
混凝土 |
|
供暖方式
|
Propane |
|
供暖类型
|
Heat Pump |
|
类型
|
独立屋 |
土地
|
英亩数
|
无 |
|
土地便利设施
|
公园 |
|
污水道
|
Septic System |
|
土地深度
|
224 Ft ,1 In |
|
土地宽度
|
117 Ft ,6 In |
|
不规则大小
|
117.56 X 224.15 Ft ; 1 |
|
规划描述
|
住宅 |
房 间
| 楼 层 |
类 型 |
长 度 |
宽 度 |
面 积 |
|
Lower Level |
卧室 |
5.41 m |
3.63 m |
5.41 m x 3.63 m |
|
Lower Level |
卧室 |
3.32 m |
3.5 m |
3.32 m x 3.5 m |
|
Lower Level |
浴室 |
3.78 m |
2.99 m |
3.78 m x 2.99 m |
|
Lower Level |
娱乐,游戏房 |
5.51 m |
4.24 m |
5.51 m x 4.24 m |
|
Lower Level |
其它 |
1.62 m |
2.92 m |
1.62 m x 2.92 m |
|
一楼 |
客厅 |
5.51 m |
3.78 m |
5.51 m x 3.78 m |
|
一楼 |
餐厅 |
2.74 m |
3.68 m |
2.74 m x 3.68 m |
|
一楼 |
厨房 |
3.4 m |
3.68 m |
3.4 m x 3.68 m |
|
一楼 |
浴室 |
1.75 m |
3.58 m |
1.75 m x 3.58 m |
|
一楼 |
主卧 |
4.8 m |
3.58 m |
4.8 m x 3.58 m |
|
一楼 |
卧室 |
2.69 m |
3.78 m |
2.69 m x 3.78 m |
|
一楼 |
卧室 |
2.54 m |
2.74 m |
2.54 m x 2.74 m |
https://www.realtor.ca/real-estate/27528033/3406-champlain-street-clarence-rockland-607-clarencerockland-twp-607-clarencerockland-twp


































