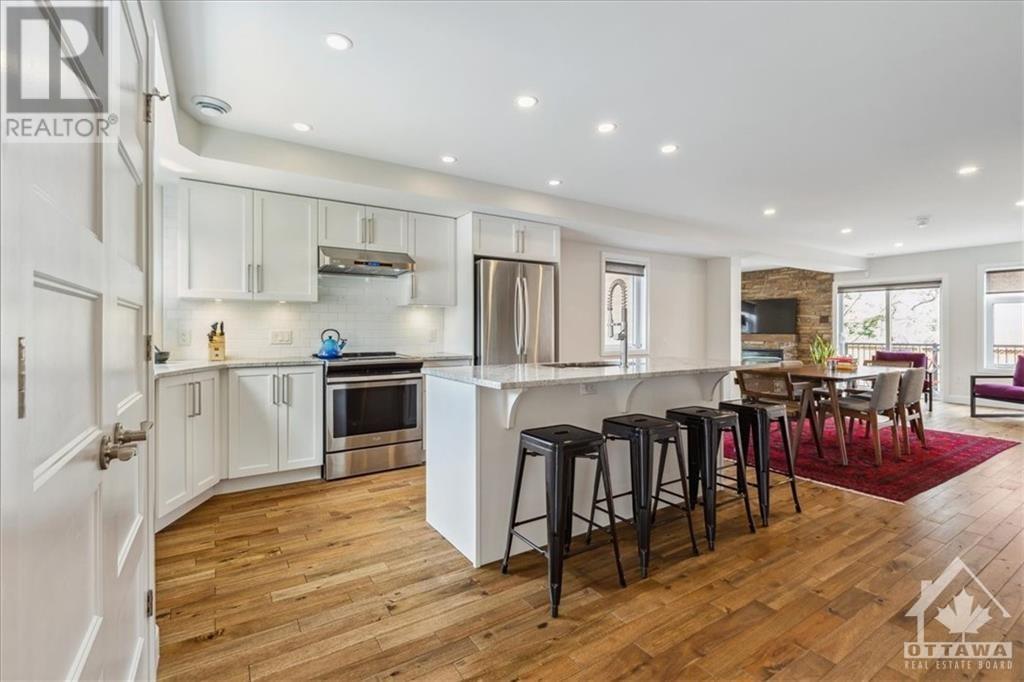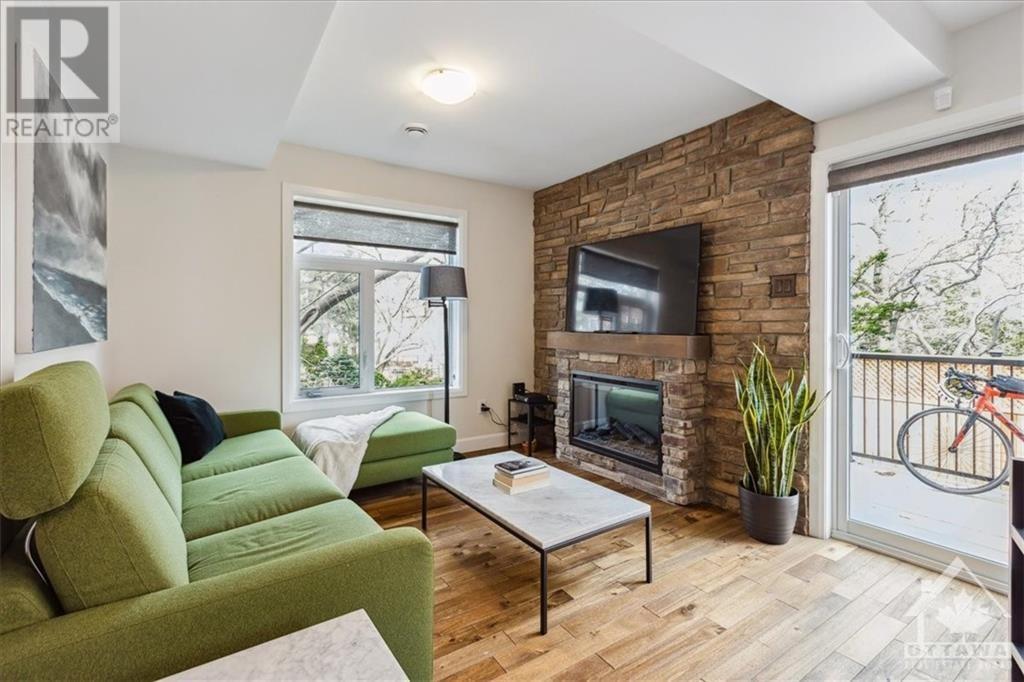4 卧室
3 浴室
壁炉
中央空调
风热取暖
$4,500 Monthly
Flooring: Tile, Welcome to this modern custom built 4 beds, 2.5 baths home located in prestigious Old Ottawa South, mins to the Canal, Lansdowne, General Hospital, universities, and trendy coffee shops, restaurants and boutiques. The main floor features an open concept, yet practical layout. The gourmet kitchen with top of the line appliances is truly all home Chef's dream. The living room tucked away in the back, finished with a cozy fireplace, overlooking the low maintenance backyard, is the perfect space for entertainment. Second level boasts three spacious bedrooms, a 4 pc bath and laundry unit. The primary bedroom retreat that takes the entire 3rd floor offers a large walk-in closet and a spa-like ensuite that's a size of a bedroom! Picture yourself waking up in the morning, having your first sip of hot coffee/tea on the rooftop patio before getting ready for the day, and then relax in the soaker tub to take the stress off your mind at night. Book your tour to explore the life of Riverdale., Deposit: 9000, Flooring: Hardwood (id:44758)
房源概要
|
MLS® Number
|
X10744199 |
|
房源类型
|
民宅 |
|
临近地区
|
Old Ottawa South |
|
社区名字
|
4404 - Old Ottawa South/Rideau Gardens |
|
附近的便利设施
|
公共交通, 公园 |
|
总车位
|
2 |
详 情
|
浴室
|
3 |
|
地上卧房
|
4 |
|
总卧房
|
4 |
|
公寓设施
|
Fireplace(s) |
|
赠送家电包括
|
洗碗机, 烘干机, Hood 电扇, 微波炉, 冰箱, 炉子, 洗衣机 |
|
施工种类
|
Semi-detached |
|
空调
|
中央空调 |
|
外墙
|
灰泥, 石 |
|
壁炉
|
有 |
|
Fireplace Total
|
1 |
|
供暖方式
|
天然气 |
|
供暖类型
|
压力热风 |
|
储存空间
|
3 |
|
类型
|
独立屋 |
|
设备间
|
市政供水 |
土地
|
英亩数
|
无 |
|
围栏类型
|
Fenced Yard |
|
土地便利设施
|
公共交通, 公园 |
|
污水道
|
Sanitary Sewer |
|
规划描述
|
住宅 |
房 间
| 楼 层 |
类 型 |
长 度 |
宽 度 |
面 积 |
|
二楼 |
洗衣房 |
|
|
Measurements not available |
|
二楼 |
卧室 |
4.26 m |
3.04 m |
4.26 m x 3.04 m |
|
二楼 |
卧室 |
3.55 m |
3.4 m |
3.55 m x 3.4 m |
|
二楼 |
卧室 |
3.4 m |
2.74 m |
3.4 m x 2.74 m |
|
二楼 |
浴室 |
|
|
Measurements not available |
|
三楼 |
主卧 |
4.57 m |
3.35 m |
4.57 m x 3.35 m |
|
三楼 |
浴室 |
4.87 m |
2.81 m |
4.87 m x 2.81 m |
|
三楼 |
其它 |
3.22 m |
2.43 m |
3.22 m x 2.43 m |
|
一楼 |
门厅 |
|
|
Measurements not available |
|
一楼 |
厨房 |
4.57 m |
3.81 m |
4.57 m x 3.81 m |
|
一楼 |
餐厅 |
3.91 m |
3.78 m |
3.91 m x 3.78 m |
|
一楼 |
客厅 |
5.13 m |
4.26 m |
5.13 m x 4.26 m |
|
一楼 |
浴室 |
|
|
Measurements not available |
https://www.realtor.ca/real-estate/27679696/341-riverdale-avenue-glebe-ottawa-east-and-area-4404-old-ottawa-southrideau-gardens-4404-old-ottawa-southrideau-gardens





















