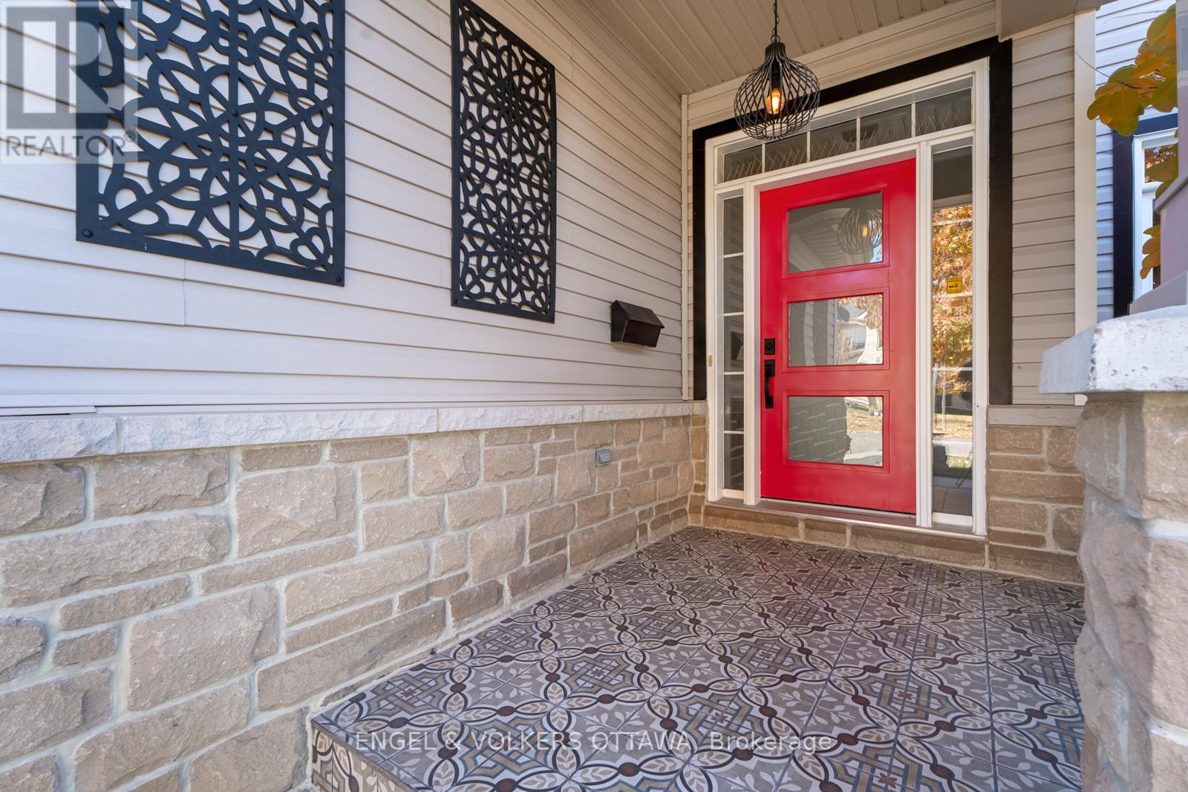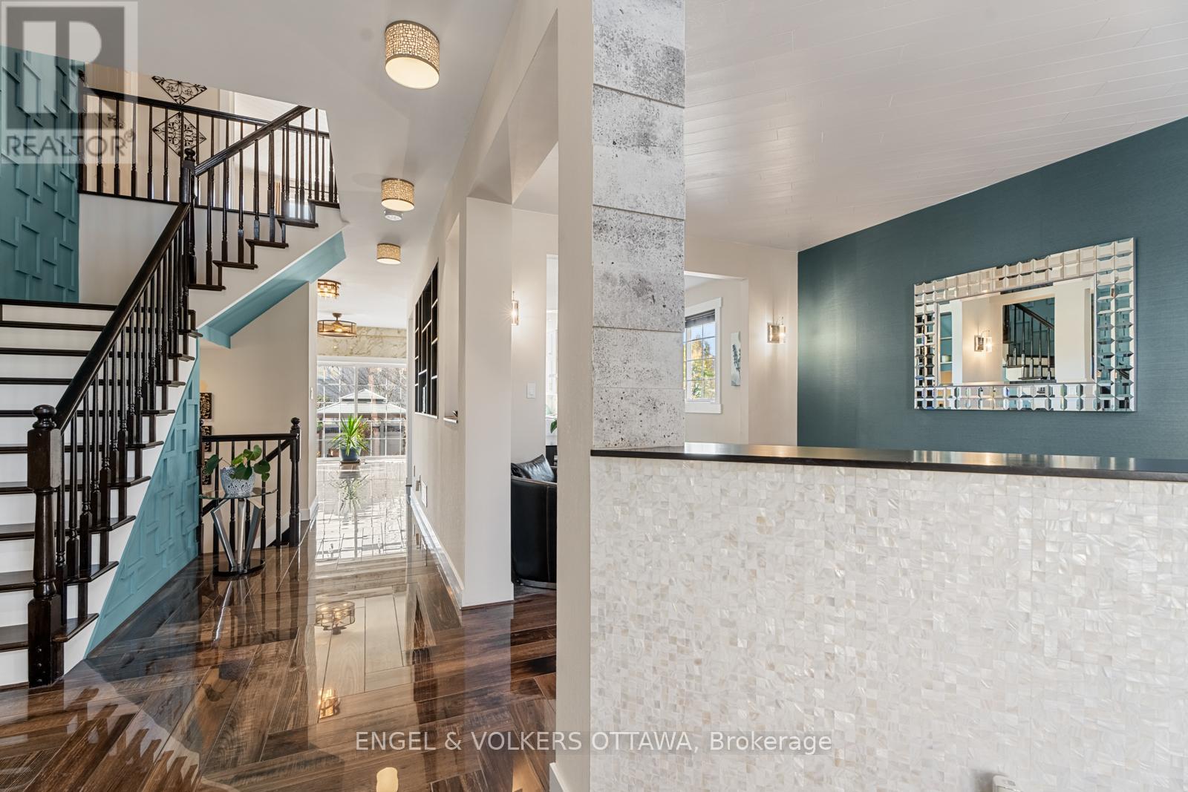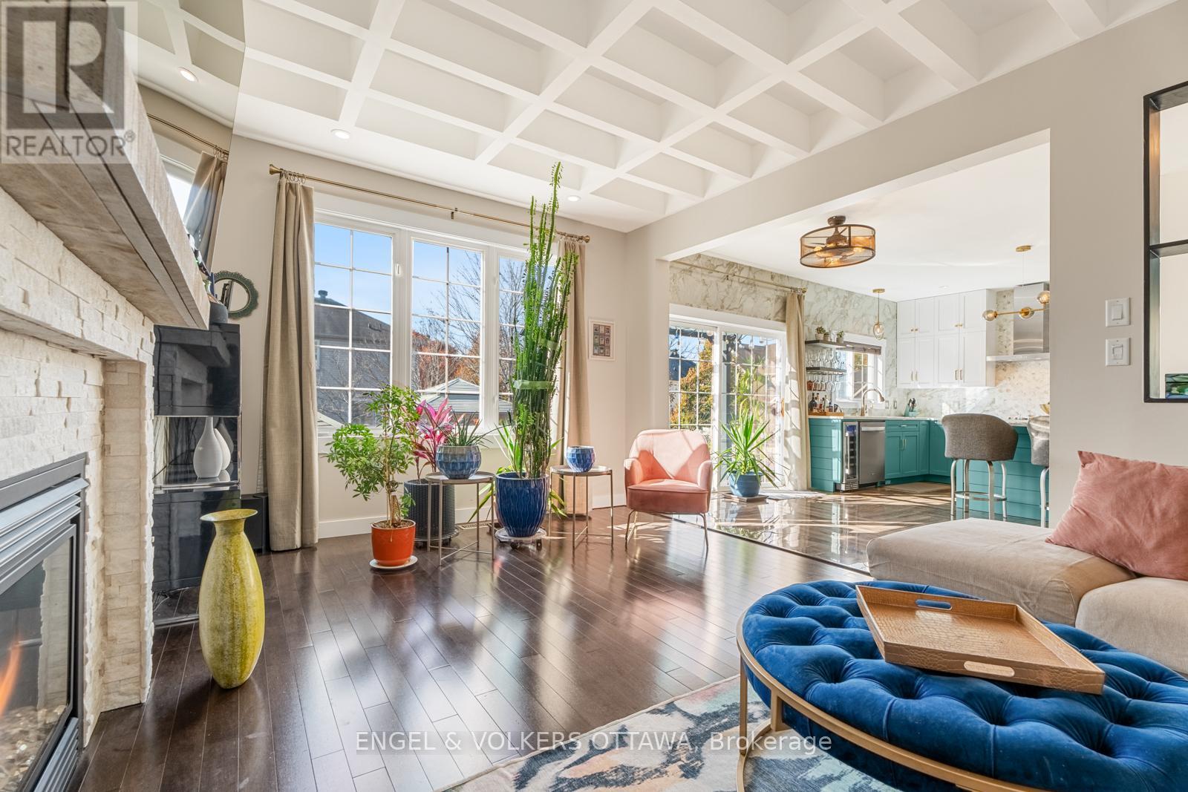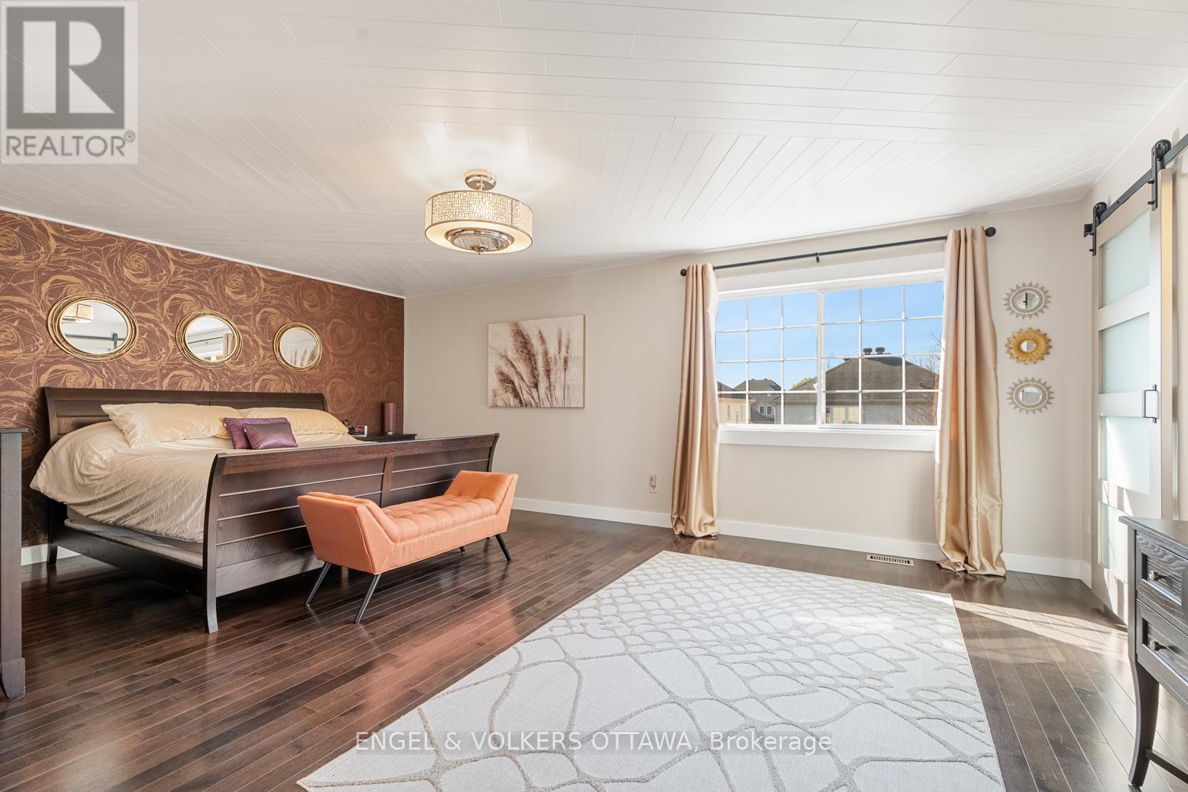5 卧室
4 浴室
2500 - 3000 sqft
壁炉
中央空调
风热取暖
$1,199,999
NEW KITCHEN AND FRESH NEUTRAL PAINT THROUGHOUT THE HOME. This fully renovated (250k+ in upgrades), furnished home (OPTIONAL) with over 3700 sq ft sits on a manicured corner lot in Stonebridge, just minutes from the future 416 on-ramp and a 2 minute walk to Kilbirnie park. A custom tiled retaining wall and grand 2-storey foyer with herringbone tile welcome you into over 3,700 sq ft of upscale living. The open-concept layout features coffered and wood ceilings, a custom wine rack, and a chef's kitchen with quartz counters, stainless steel appliances (under 5 yrs), wine fridge, and ample cabinetry. With 4+1 beds, 3.5 baths, 2 offices, and 2 ensuites, including a luxurious primary with spa-like bath and walk-in closet, this home is perfect for families or professionals. Enjoy the private backyard with a pergola, large patio, and gazebo. Truly move-in ready and one-of-a-kind! (id:44758)
Open House
此属性有开放式房屋!
开始于:
2:00 pm
结束于:
4:00 pm
房源概要
|
MLS® Number
|
X12070517 |
|
房源类型
|
民宅 |
|
社区名字
|
7708 - Barrhaven - Stonebridge |
|
附近的便利设施
|
公园 |
|
总车位
|
4 |
详 情
|
浴室
|
4 |
|
地上卧房
|
4 |
|
地下卧室
|
1 |
|
总卧房
|
5 |
|
公寓设施
|
Fireplace(s) |
|
赠送家电包括
|
Water Heater, Cooktop, 洗碗机, 烘干机, Furniture, Hood 电扇, 烤箱, 炉子, 洗衣机, Wine Fridge, 冰箱 |
|
地下室进展
|
已装修 |
|
地下室类型
|
全完工 |
|
施工种类
|
独立屋 |
|
空调
|
中央空调 |
|
外墙
|
乙烯基壁板, 石 |
|
壁炉
|
有 |
|
Fireplace Total
|
2 |
|
地基类型
|
混凝土 |
|
客人卫生间(不包含洗浴)
|
1 |
|
供暖方式
|
天然气 |
|
供暖类型
|
压力热风 |
|
储存空间
|
2 |
|
内部尺寸
|
2500 - 3000 Sqft |
|
类型
|
独立屋 |
|
设备间
|
市政供水 |
车 位
土地
|
英亩数
|
无 |
|
围栏类型
|
Fenced Yard |
|
土地便利设施
|
公园 |
|
污水道
|
Sanitary Sewer |
|
土地深度
|
122 Ft ,4 In |
|
土地宽度
|
43 Ft ,10 In |
|
不规则大小
|
43.9 X 122.4 Ft ; 0 |
|
规划描述
|
R3z |
房 间
| 楼 层 |
类 型 |
长 度 |
宽 度 |
面 积 |
|
二楼 |
卧室 |
4.39 m |
3.81 m |
4.39 m x 3.81 m |
|
二楼 |
主卧 |
6.19 m |
4.26 m |
6.19 m x 4.26 m |
|
二楼 |
卧室 |
3.96 m |
2.76 m |
3.96 m x 2.76 m |
|
二楼 |
卧室 |
4.11 m |
2.84 m |
4.11 m x 2.84 m |
|
二楼 |
浴室 |
3.04 m |
2.94 m |
3.04 m x 2.94 m |
|
一楼 |
浴室 |
1.39 m |
1.47 m |
1.39 m x 1.47 m |
|
一楼 |
厨房 |
4.57 m |
2.87 m |
4.57 m x 2.87 m |
|
一楼 |
家庭房 |
4.01 m |
3.25 m |
4.01 m x 3.25 m |
|
一楼 |
客厅 |
2.87 m |
3.17 m |
2.87 m x 3.17 m |
|
一楼 |
家庭房 |
5.48 m |
3.65 m |
5.48 m x 3.65 m |
|
一楼 |
卧室 |
3 m |
3.04 m |
3 m x 3.04 m |
https://www.realtor.ca/real-estate/28139671/341-shadehill-crescent-ottawa-7708-barrhaven-stonebridge








































