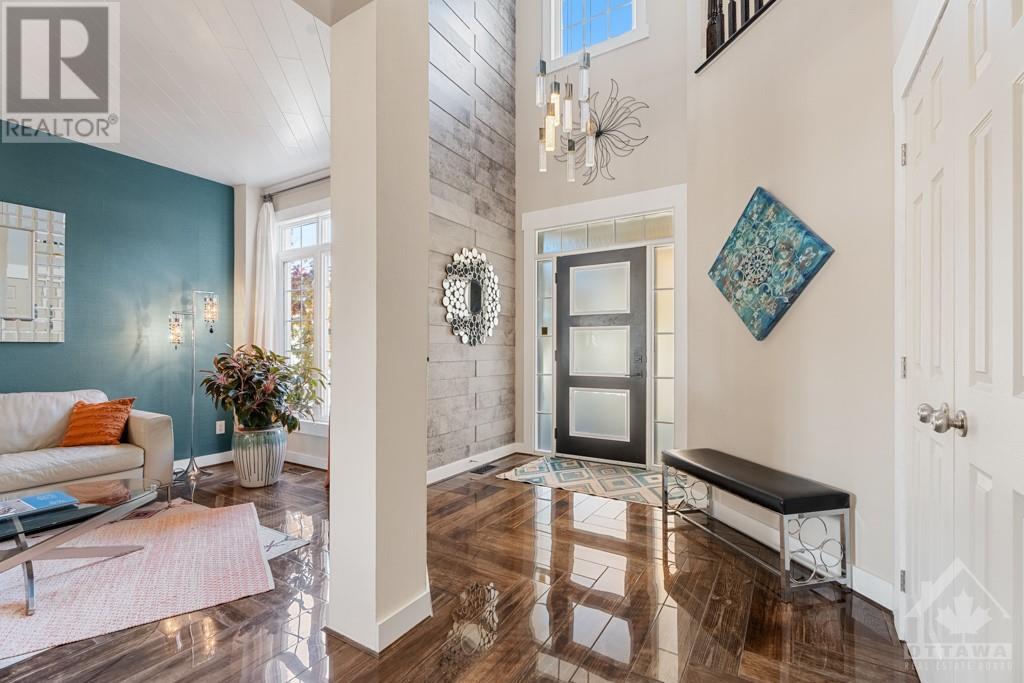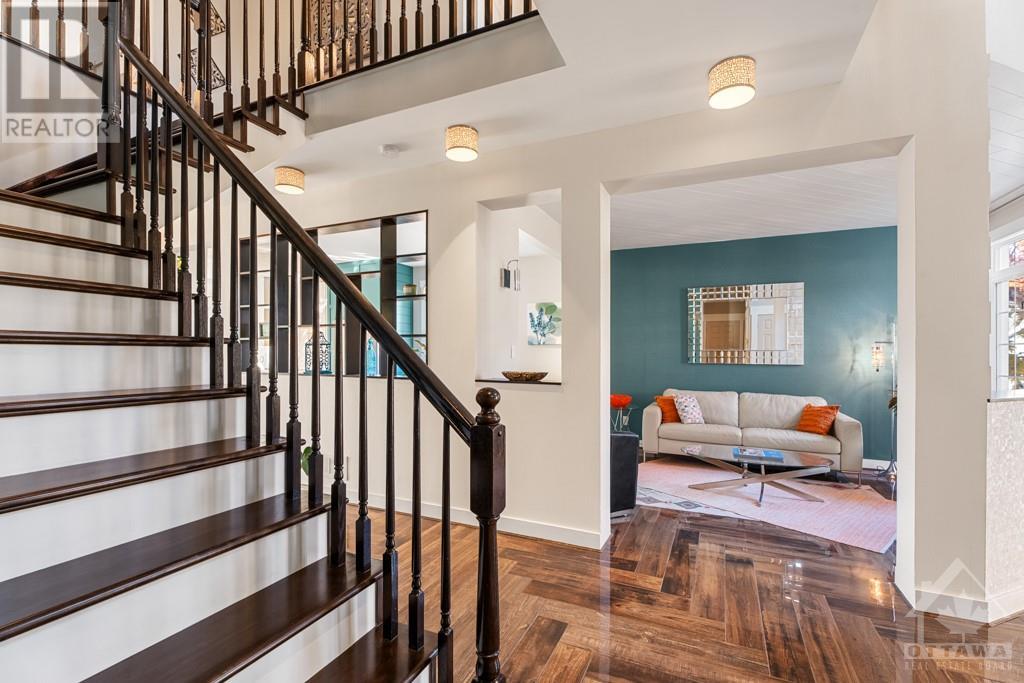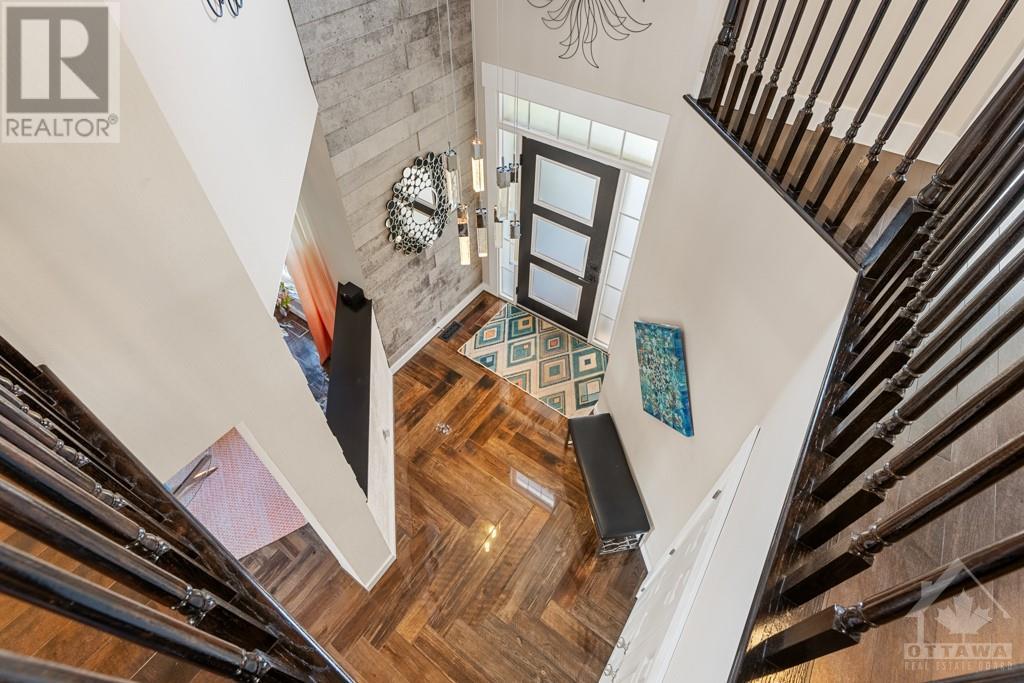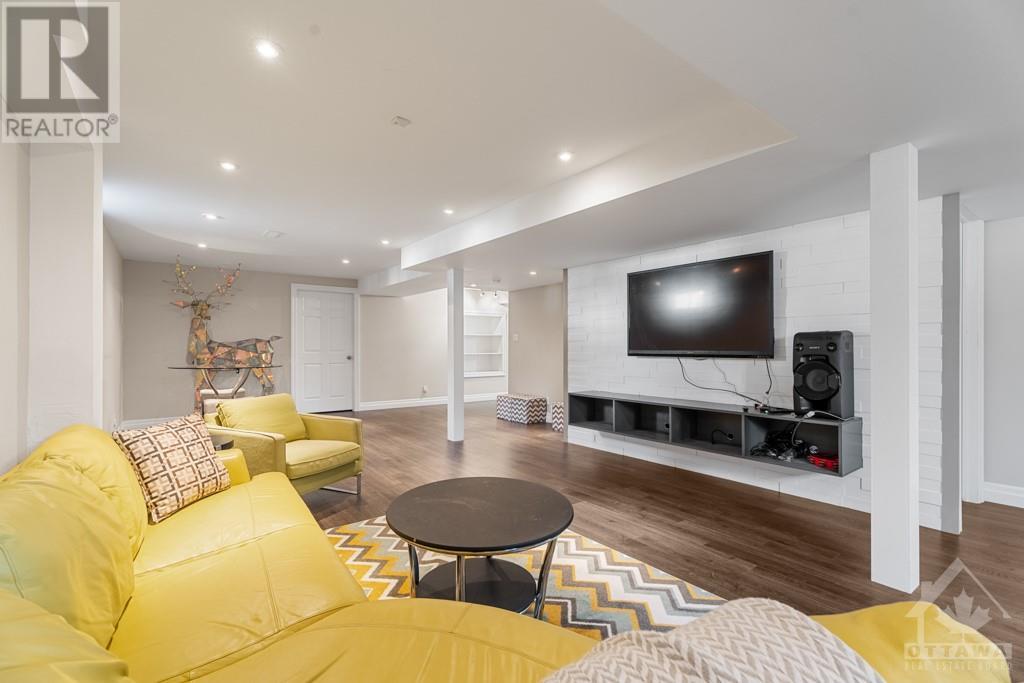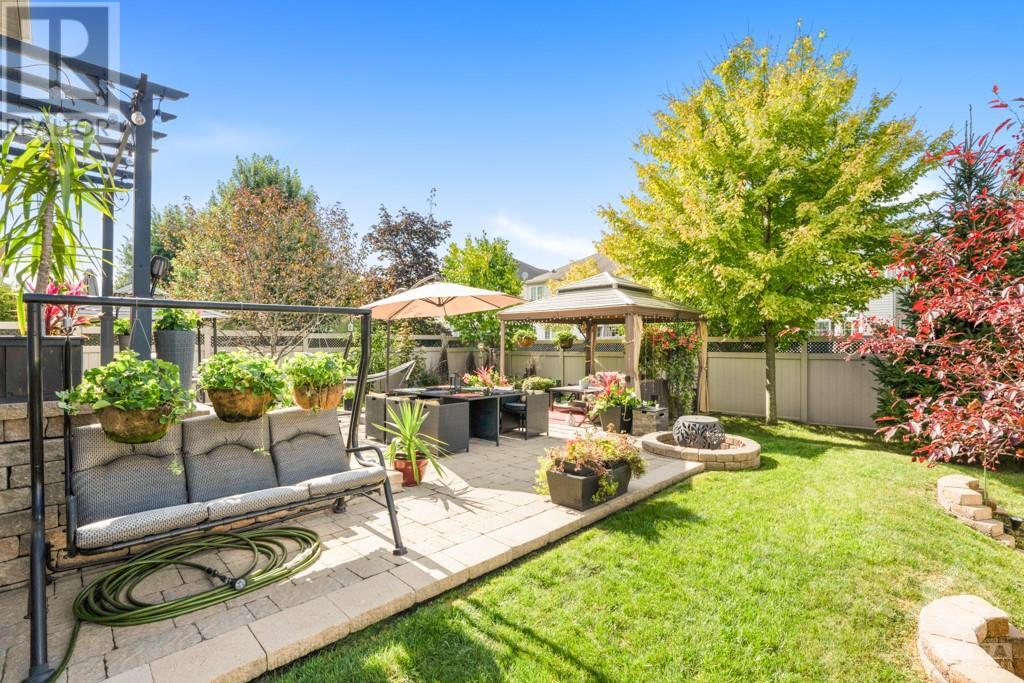5 卧室
3 浴室
中央空调
风热取暖
Landscaped
$1,299,999
This bright home nestled on a quiet manicured corner lot in Stonebridge, close to the future 416 on-ramp, will have you falling in love. It’s one of a kind tiled retaining wall that sets the house high above the street. This beautiful tile also welcomes you to the home as you step onto the front porch. Your eyes will widen with excitement as you enter the 2 story foyer. You will be captivated by all that awaits you, polished herringbone tiles, open-concept layout, wood ceiling, coffered ceiling, custom wine rack and so much more. The eat-in kitchen is a cook’s playground, boasting quartz countertops, SS appliances, wine fridge and more cabinetry than you need. The upper level, open to the foyer, hosts 4 bedrooms with incredible closet space and 2 full bathrooms. The primary suite will win your heart with its spa-like ensuite and room sized walk-in closet. Outside you will enjoy a pergola, huge patio and a gazebo to shelter you from the sun. This home is fully updated and move-in ready. (id:44758)
Open House
此属性有开放式房屋!
开始于:
2:00 pm
结束于:
4:00 pm
房源概要
|
MLS® Number
|
1418163 |
|
房源类型
|
民宅 |
|
临近地区
|
Stonebridge |
|
附近的便利设施
|
近高尔夫球场, Recreation Nearby, 购物 |
|
特征
|
Corner Site, Gazebo, 自动车库门 |
|
总车位
|
4 |
|
存储类型
|
Storage 棚 |
|
结构
|
Patio(s) |
详 情
|
浴室
|
3 |
|
地上卧房
|
4 |
|
地下卧室
|
1 |
|
总卧房
|
5 |
|
赠送家电包括
|
冰箱, 烤箱 - Built-in, Cooktop, 洗碗机, 烘干机, Hood 电扇, 炉子, 洗衣机, Wine Fridge, 报警系统 |
|
地下室进展
|
已装修 |
|
地下室类型
|
全完工 |
|
施工日期
|
2007 |
|
施工种类
|
独立屋 |
|
空调
|
中央空调 |
|
外墙
|
石, Vinyl |
|
固定装置
|
吊扇 |
|
Flooring Type
|
Hardwood, Tile |
|
地基类型
|
混凝土浇筑 |
|
客人卫生间(不包含洗浴)
|
1 |
|
供暖方式
|
天然气 |
|
供暖类型
|
压力热风 |
|
储存空间
|
2 |
|
类型
|
独立屋 |
|
设备间
|
市政供水 |
车 位
土地
|
英亩数
|
无 |
|
围栏类型
|
Fenced Yard |
|
土地便利设施
|
近高尔夫球场, Recreation Nearby, 购物 |
|
Landscape Features
|
Landscaped |
|
污水道
|
城市污水处理系统 |
|
土地深度
|
122 Ft ,5 In |
|
土地宽度
|
43 Ft ,10 In |
|
不规则大小
|
43.86 Ft X 122.44 Ft |
|
规划描述
|
R3z |
房 间
| 楼 层 |
类 型 |
长 度 |
宽 度 |
面 积 |
|
二楼 |
卧室 |
|
|
14'5" x 12'6" |
|
二楼 |
主卧 |
|
|
20'4" x 14'0" |
|
二楼 |
卧室 |
|
|
13'0" x 9'1" |
|
二楼 |
卧室 |
|
|
13'6" x 9'4" |
|
二楼 |
5pc Ensuite Bath |
|
|
10'0" x 9'8" |
|
二楼 |
三件套浴室 |
|
|
Measurements not available |
|
一楼 |
厨房 |
|
|
15'0" x 9'5" |
|
一楼 |
Office |
|
|
9'0" x 10'0" |
|
一楼 |
Family Room/fireplace |
|
|
13'2" x 10'8" |
|
一楼 |
Living Room/fireplace |
|
|
9'5" x 10'5" |
|
一楼 |
家庭房 |
|
|
18'0" x 12'0" |
|
一楼 |
洗衣房 |
|
|
Measurements not available |
|
一楼 |
Partial Bathroom |
|
|
4'7" x 4'10" |
https://www.realtor.ca/real-estate/27600314/341-shadehill-crescent-ottawa-stonebridge




