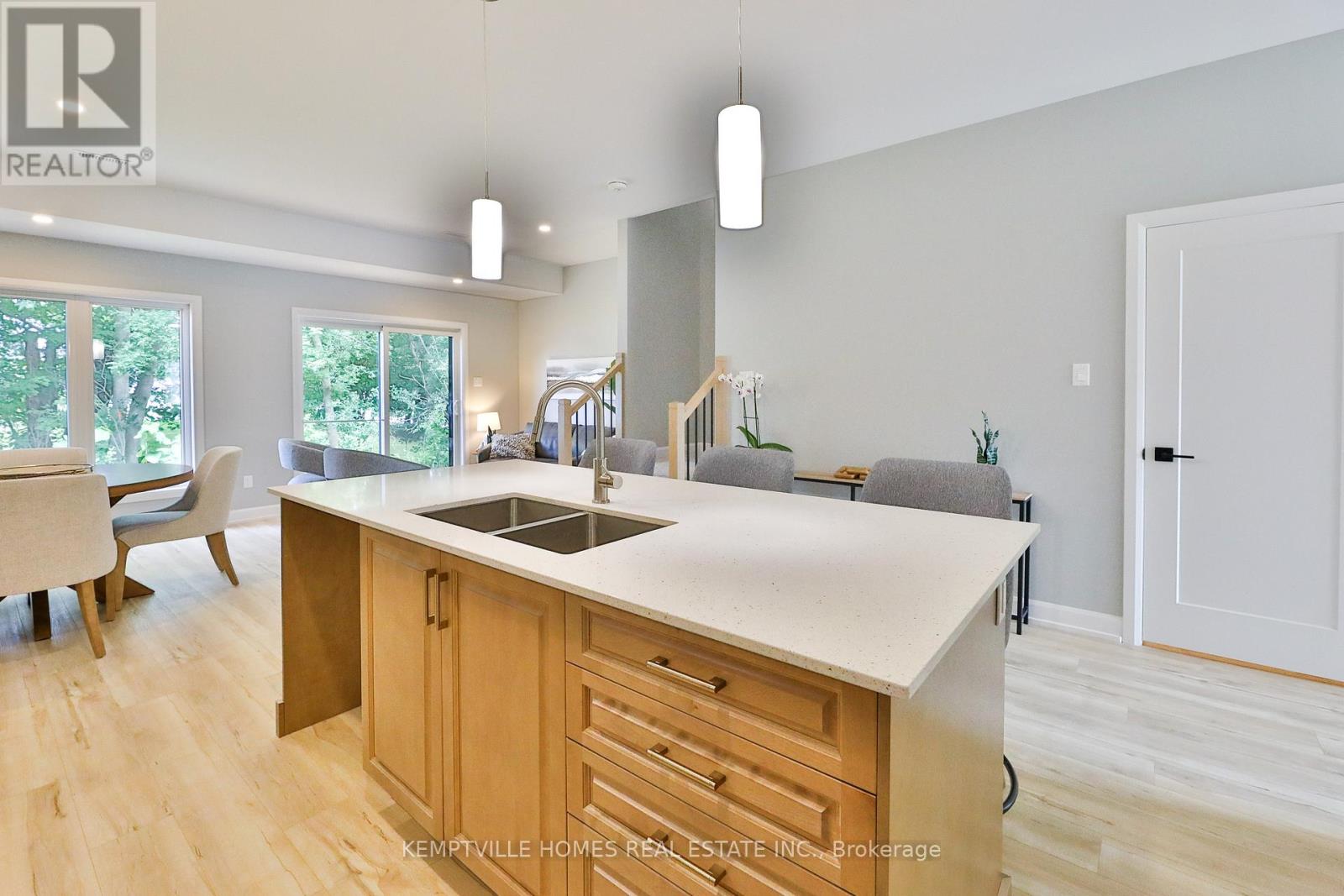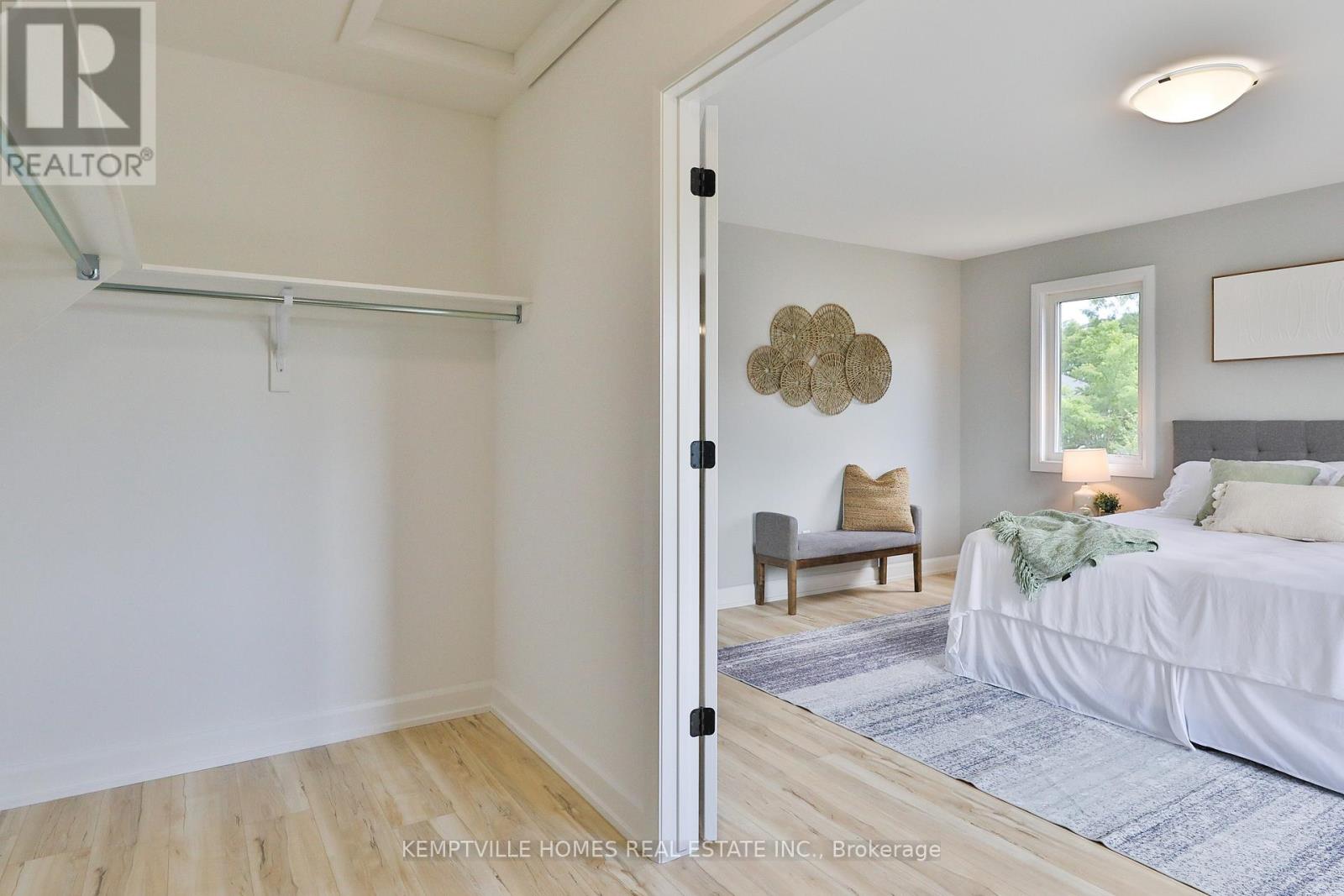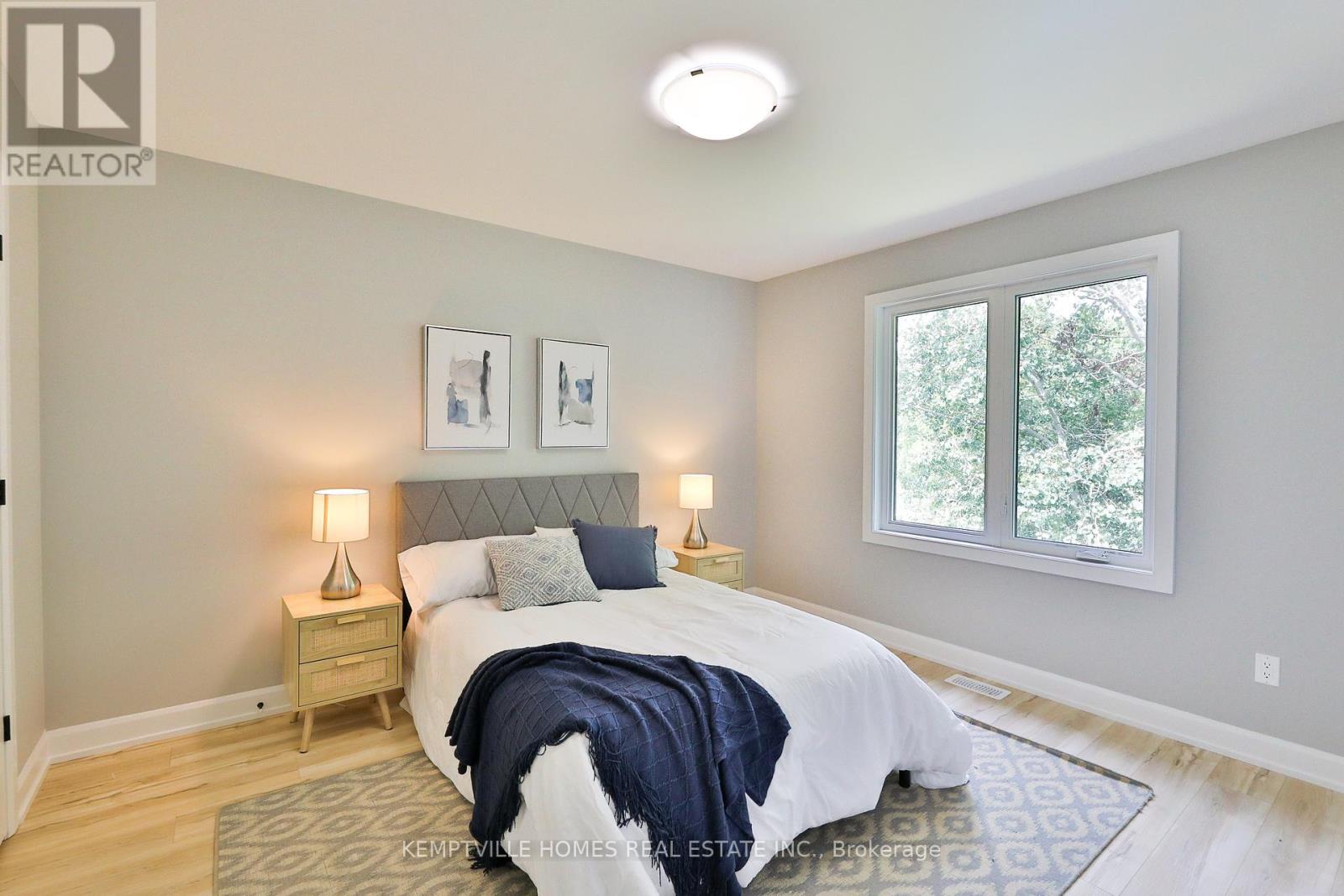2 卧室
2 浴室
1500 - 2000 sqft
风热取暖
$519,000
To be built - Discover premium living at Lockside Towns in Beautiful Merrickville! This TARION-warrantied end unit offers approx. 1,625 sq. ft. of thoughtfully designed space, blending upgraded finishes with enhanced privacy, natural light, and standout curb appeal. Features include 9' ceilings, wide-plank luxury vinyl flooring, and two spacious bedrooms + den. FeaturingLaurysen kitchen with an oversized island, pantry, soft-close cabinetry, and chimney-style hood fan. Additional highlights include walk-in closets, a high-efficiency HRV system, and upgraded vinyl windows throughout. Enjoy an unbeatable location steps to the beach, parks, shops, restaurants, and Merrickvilles historic lockstation. Spring 2026 possession. Photos are of a model home. HST included. (id:44758)
房源概要
|
MLS® Number
|
X12110310 |
|
房源类型
|
民宅 |
|
社区名字
|
804 - Merrickville |
|
附近的便利设施
|
Beach, 公园 |
|
总车位
|
3 |
|
结构
|
Deck |
|
Water Front Name
|
Rideau River |
详 情
|
浴室
|
2 |
|
地上卧房
|
2 |
|
总卧房
|
2 |
|
Age
|
New Building |
|
赠送家电包括
|
Water Heater - Tankless |
|
施工种类
|
附加的 |
|
外墙
|
石 |
|
地基类型
|
Slab |
|
客人卫生间(不包含洗浴)
|
1 |
|
供暖方式
|
天然气 |
|
供暖类型
|
压力热风 |
|
储存空间
|
2 |
|
内部尺寸
|
1500 - 2000 Sqft |
|
类型
|
联排别墅 |
|
设备间
|
市政供水 |
车 位
土地
|
英亩数
|
无 |
|
土地便利设施
|
Beach, 公园 |
|
污水道
|
Sanitary Sewer |
|
土地深度
|
85 Ft |
|
土地宽度
|
22 Ft ,7 In |
|
不规则大小
|
22.6 X 85 Ft ; 0 |
|
规划描述
|
住宅 |
房 间
| 楼 层 |
类 型 |
长 度 |
宽 度 |
面 积 |
|
二楼 |
浴室 |
1.52 m |
3.98 m |
1.52 m x 3.98 m |
|
二楼 |
卧室 |
3.53 m |
3.86 m |
3.53 m x 3.86 m |
|
二楼 |
Office |
2.23 m |
2.15 m |
2.23 m x 2.15 m |
|
二楼 |
主卧 |
3.88 m |
5.1 m |
3.88 m x 5.1 m |
|
二楼 |
其它 |
1.52 m |
4.06 m |
1.52 m x 4.06 m |
|
一楼 |
餐厅 |
2.84 m |
3.6 m |
2.84 m x 3.6 m |
|
一楼 |
客厅 |
2.84 m |
3.6 m |
2.84 m x 3.6 m |
|
一楼 |
厨房 |
4.77 m |
4.77 m |
4.77 m x 4.77 m |
|
一楼 |
Pantry |
14.5 m |
3.5 m |
14.5 m x 3.5 m |
|
一楼 |
其它 |
2.56 m |
4.77 m |
2.56 m x 4.77 m |
|
一楼 |
门厅 |
10.5 m |
5.3 m |
10.5 m x 5.3 m |
|
一楼 |
浴室 |
1.11 m |
2.38 m |
1.11 m x 2.38 m |
设备间
https://www.realtor.ca/real-estate/28229400/342-lewis-w-street-merrickville-wolford-804-merrickville



















































