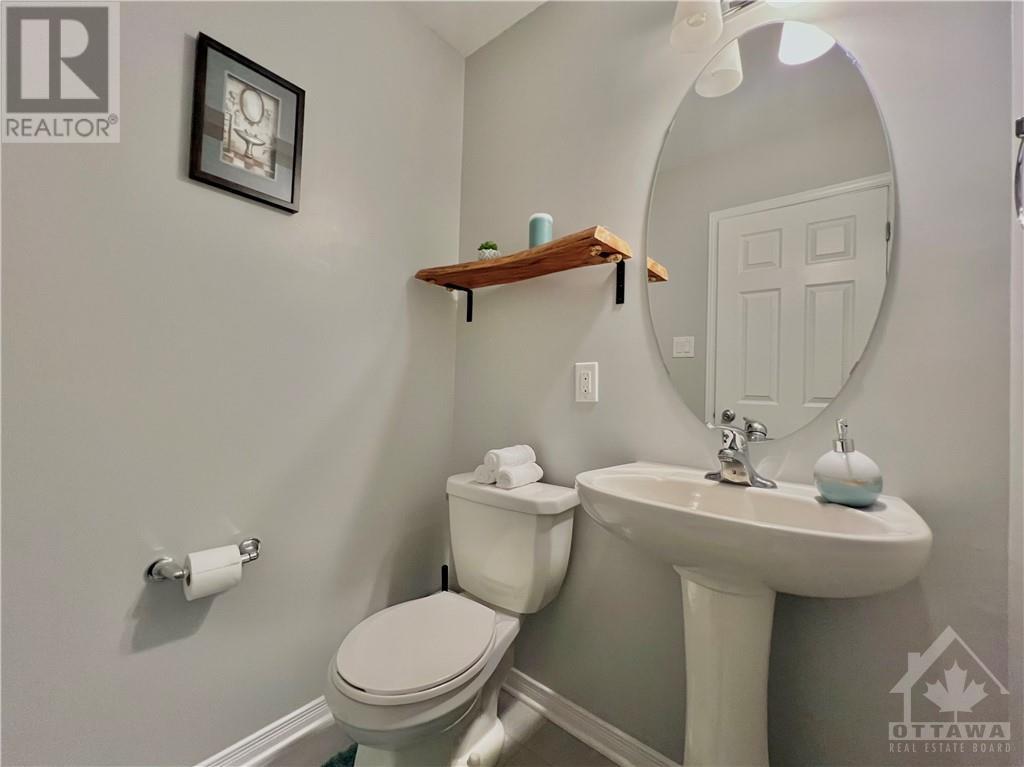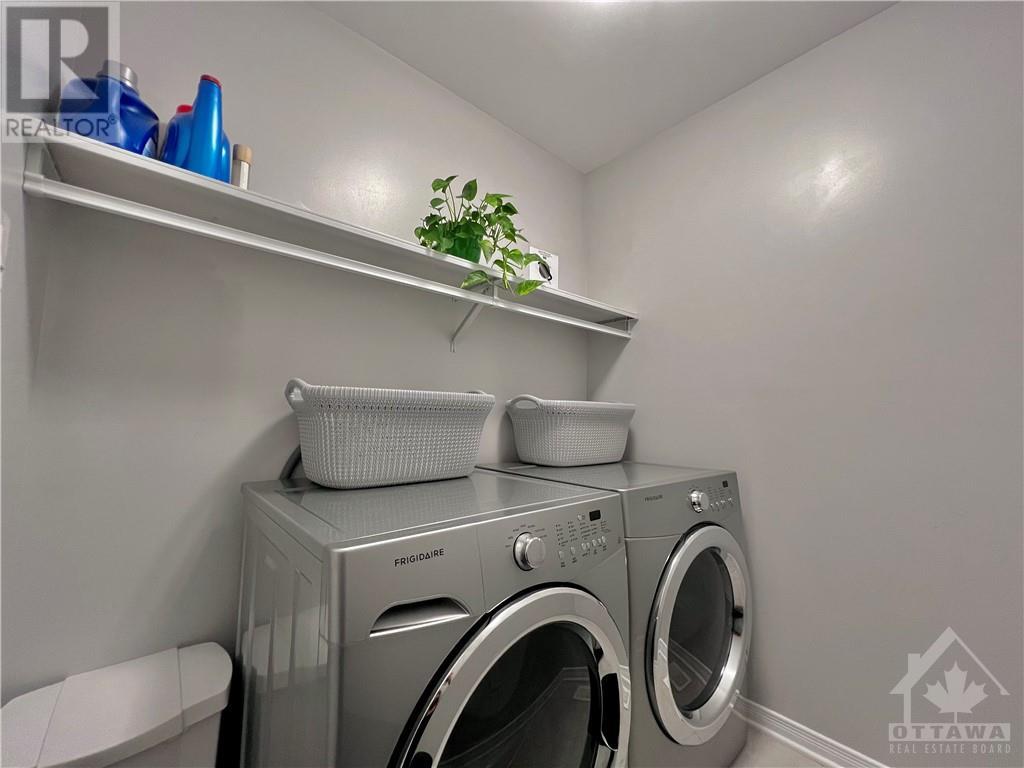3 卧室
3 浴室
中央空调
风热取暖
$659,900
Flooring: Tile, Discover this stunning, meticulously maintained Monarch townhome, built in 2016, nestled in a welcoming family-oriented neighborhood. This 3-bedroom, 3-bathroom gem boasts 9-foot ceilings on the main level, rich dark hardwood floors, and a spacious open-concept layout. Enjoy a bright living and dining area alongside a modern kitchen with granite countertops, a cozy eat-in space, and a family room complete with a gas fireplace. Upstairs, retreat to a luxurious master suite featuring a walk-in closet and an elegant ensuite with a glass shower. Two additional generously sized bedrooms, a full bath, and the convenience of second-floor laundry complete this level. The finished lower level provides ample space for recreation, a rough-in for an additional bath, and abundant storage. Outside, enjoy a private fenced yard, a single garage at the rear, and a location steps away from schools, parks, shopping, and more. An ideal blend of comfort and convenience awaits you here!, Flooring: Hardwood, Flooring: Carpet W/W & Mixed (id:44758)
房源概要
|
MLS® Number
|
X10419559 |
|
房源类型
|
民宅 |
|
临近地区
|
Longfields |
|
社区名字
|
7706 - Barrhaven - Longfields |
|
附近的便利设施
|
公共交通, 公园 |
|
总车位
|
1 |
详 情
|
浴室
|
3 |
|
地上卧房
|
3 |
|
总卧房
|
3 |
|
赠送家电包括
|
洗碗机, 烘干机, Hood 电扇, 冰箱, 炉子, 洗衣机 |
|
地下室进展
|
部分完成 |
|
地下室类型
|
全部完成 |
|
施工种类
|
附加的 |
|
空调
|
中央空调 |
|
外墙
|
砖 |
|
地基类型
|
混凝土 |
|
供暖方式
|
天然气 |
|
供暖类型
|
压力热风 |
|
储存空间
|
2 |
|
类型
|
联排别墅 |
|
设备间
|
市政供水 |
车 位
土地
|
英亩数
|
无 |
|
土地便利设施
|
公共交通, 公园 |
|
污水道
|
Sanitary Sewer |
|
土地深度
|
90 Ft |
|
土地宽度
|
20 Ft |
|
不规则大小
|
20.01 X 90.03 Ft ; 0 |
|
规划描述
|
住宅 |
房 间
| 楼 层 |
类 型 |
长 度 |
宽 度 |
面 积 |
|
二楼 |
主卧 |
4.31 m |
4.54 m |
4.31 m x 4.54 m |
|
二楼 |
卧室 |
2.74 m |
3.63 m |
2.74 m x 3.63 m |
|
二楼 |
卧室 |
2.94 m |
3.09 m |
2.94 m x 3.09 m |
|
二楼 |
洗衣房 |
|
|
Measurements not available |
|
二楼 |
浴室 |
|
|
Measurements not available |
|
二楼 |
浴室 |
|
|
Measurements not available |
|
地下室 |
娱乐,游戏房 |
3.4 m |
5 m |
3.4 m x 5 m |
|
一楼 |
浴室 |
|
|
Measurements not available |
|
一楼 |
客厅 |
4.67 m |
5.89 m |
4.67 m x 5.89 m |
|
一楼 |
家庭房 |
3.35 m |
4.54 m |
3.35 m x 4.54 m |
|
一楼 |
厨房 |
3.09 m |
3.5 m |
3.09 m x 3.5 m |
https://www.realtor.ca/real-estate/27631193/342-sweetflag-street-barrhaven-7706-barrhaven-longfields-7706-barrhaven-longfields


































