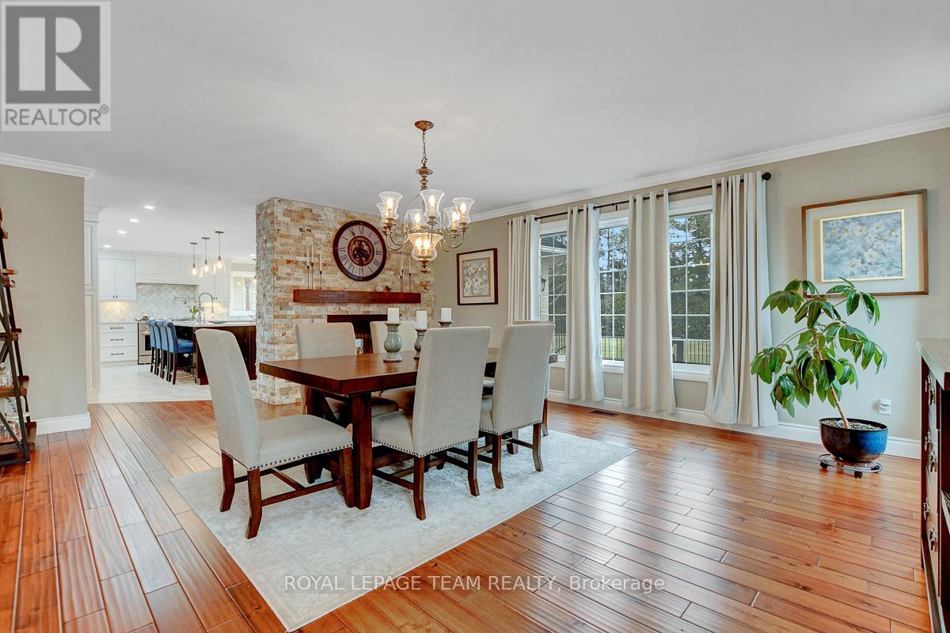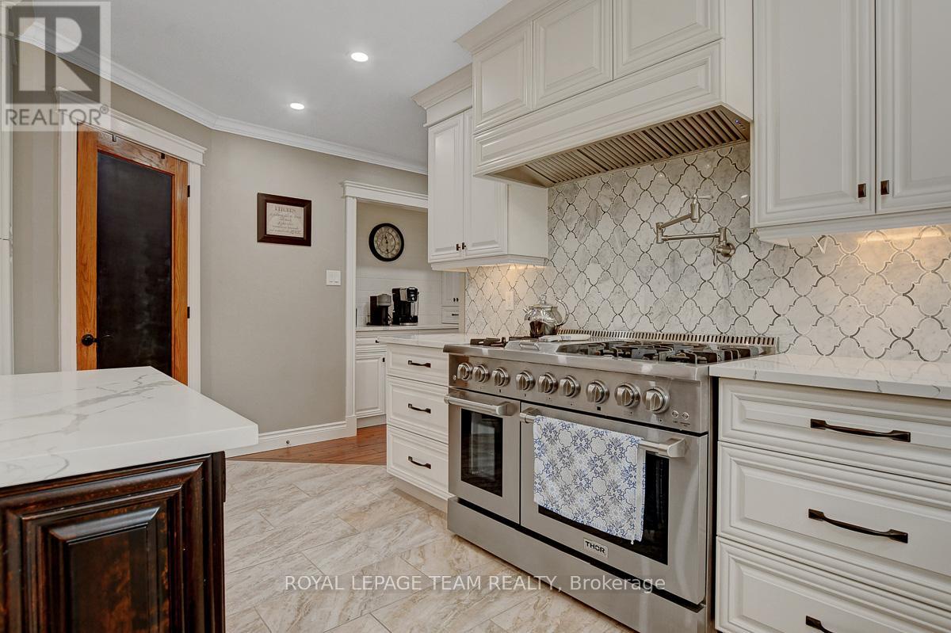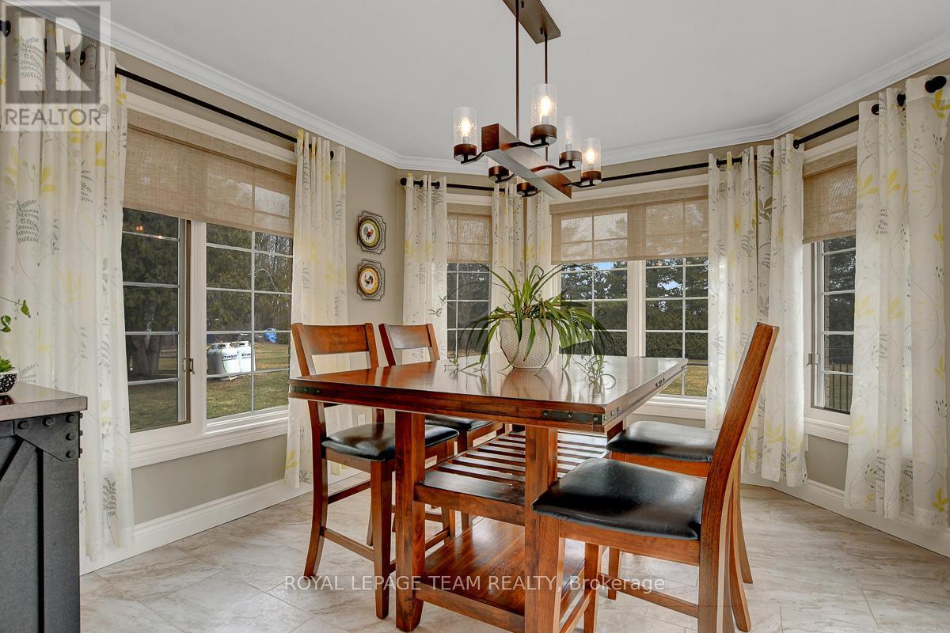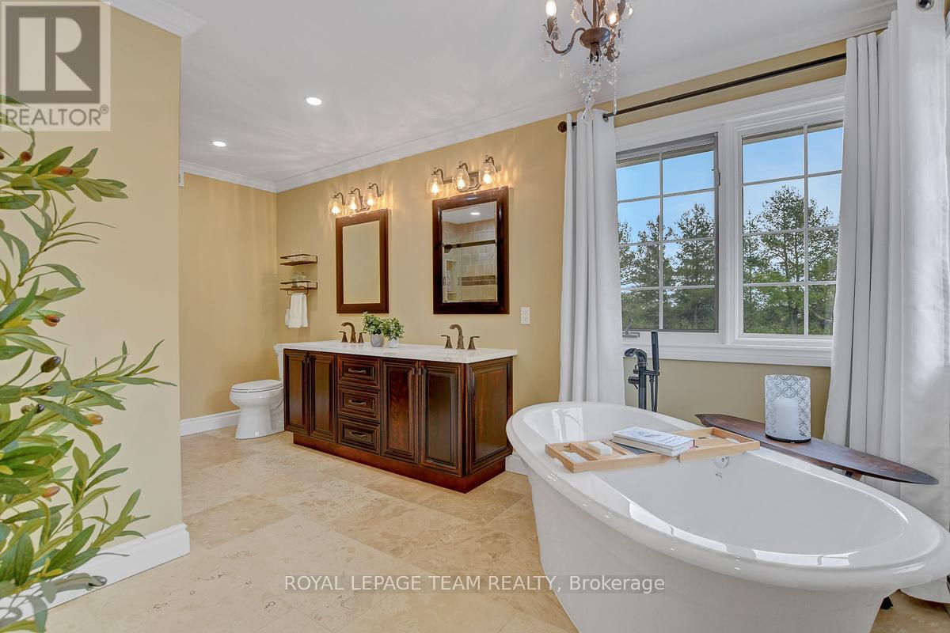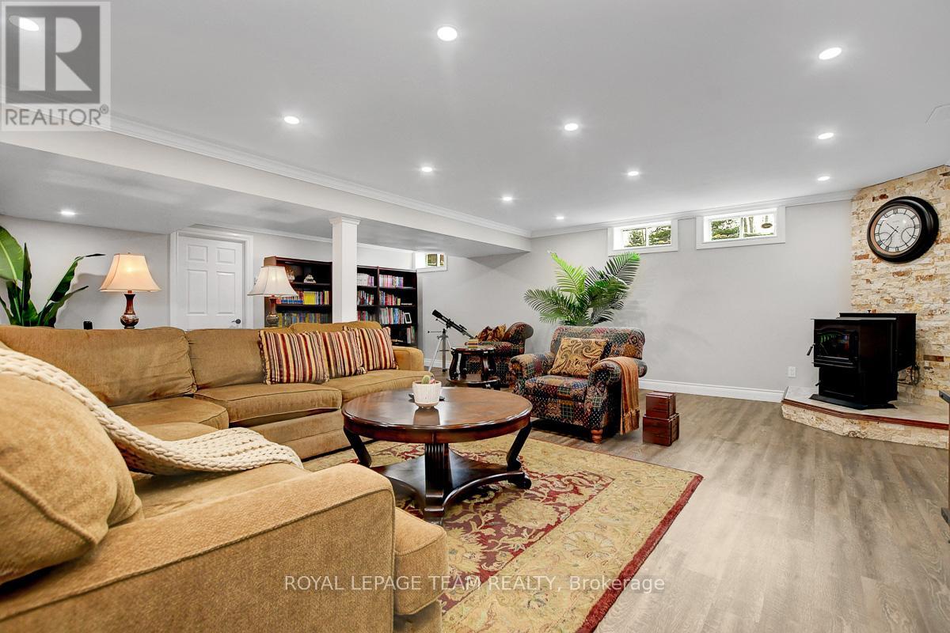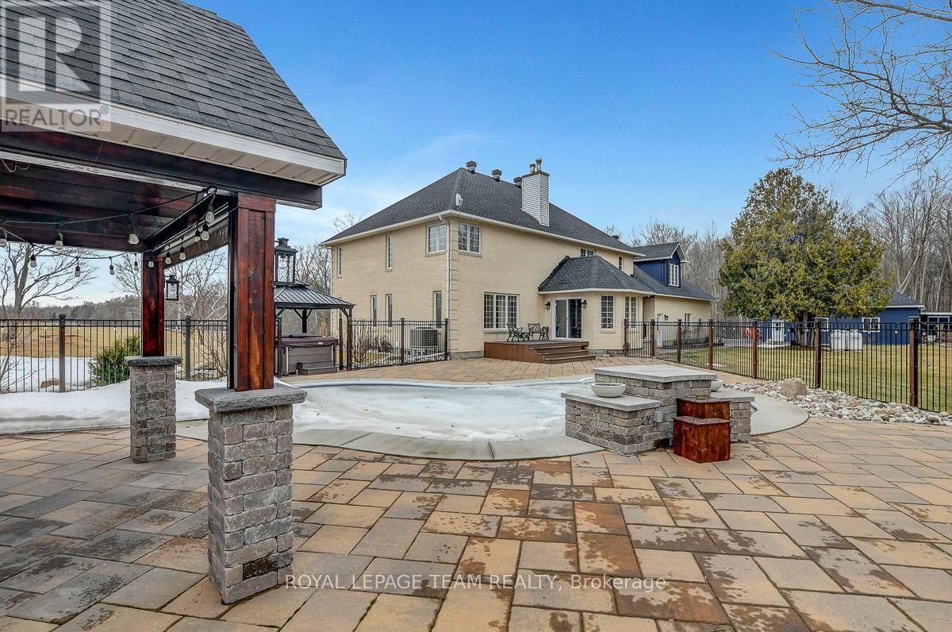4 卧室
5 浴室
壁炉
Inground Pool
Heat Pump
面积
Landscaped, Lawn Sprinkler
$1,735,000
A rare opportunity to own a luxury estate on 5.74 acres of private, tree-lined land. This completely renovated brick home blends luxury, comfort, and craftsmanship. Set well back from the road, it offers complete privacy and breathtaking views from every room. With 4766 sf above grade, this home features 4 oversized bedrooms, 5 bathrooms, and premium finishes throughout. The custom-designed kitchen boasts a 9-ft island with breakfast bar, high-end appliances, a pot filler, walk-in pantry, and a coffee bar. A floor-to-ceiling dble-sided stone fireplace connects the kitchen to the main living spaces, creating a warm, inviting atmosphere, complemented by 3 more fireplaces throughout the home. The primary suite is a true retreat with an electric stone fireplace, built-ins, a spa-like ensuite, and a customized walk-in closet/dressing room. A second private suite at the opposite end of the home features an electric stone fireplace, 2 walk-in closets, and an ensuite - ideal for multigenerational families. Acacia hardwood flooring graces the main and second levels including the stairs to the second level and basement. The 1487 sf fin bsmt is designed for entertaining featuring a wet bar, billiard area, and enormous rec room warmed by a temperature-sensored pellet stove. This level also includes an office, bathroom, and access to both the garage and backyard. The resort-style backyard boasts expansive green space, a heated saltwater pool, waterfall, hot tub under a pergola, and a pool shed, all surrounded by iron fencing. The firepit and majestic trees offer the perfect setting for cozy evenings under the stars. For car enthusiasts/hobbyists, the property includes a 3-bay attached garage + a heated 1200 sf workshop. The home also features green solutions including an air-source heat pump, propane furnace backup, and a 9-zone groundwater irrigation system. Every detail has been carefully considered to offer a luxurious and private lifestyle in a breathtaking natural setting. (id:44758)
房源概要
|
MLS® Number
|
X12043943 |
|
房源类型
|
民宅 |
|
社区名字
|
1603 - Osgoode |
|
社区特征
|
社区活动中心 |
|
设备类型
|
热水器 - Propane, Propane Tank |
|
特征
|
树木繁茂的地区, Lighting, Gazebo |
|
总车位
|
20 |
|
Pool Features
|
Salt Water Pool |
|
泳池类型
|
Inground Pool |
|
租赁设备类型
|
热水器 - Propane, Propane Tank |
|
结构
|
Deck, Patio(s), 棚 |
|
View Type
|
View |
详 情
|
浴室
|
5 |
|
地上卧房
|
4 |
|
总卧房
|
4 |
|
公寓设施
|
Fireplace(s) |
|
赠送家电包括
|
Hot Tub, Garage Door Opener Remote(s), Central Vacuum, Water Heater, Water Softener, 洗碗机, 烘干机, Freezer, 微波炉, 烤箱, 炉子, 洗衣机, Wet Bar, 冰箱 |
|
地下室进展
|
已装修 |
|
地下室功能
|
Separate Entrance |
|
地下室类型
|
N/a (finished) |
|
施工种类
|
独立屋 |
|
外墙
|
砖, 乙烯基壁板 |
|
壁炉燃料
|
Pellet |
|
壁炉
|
有 |
|
Fireplace Total
|
4 |
|
壁炉类型
|
炉子 |
|
地基类型
|
混凝土 |
|
客人卫生间(不包含洗浴)
|
1 |
|
供暖类型
|
Heat Pump |
|
储存空间
|
2 |
|
类型
|
独立屋 |
|
Utility Power
|
Generator |
|
设备间
|
Drilled Well |
车 位
土地
|
英亩数
|
有 |
|
Landscape Features
|
Landscaped, Lawn Sprinkler |
|
污水道
|
Septic System |
|
不规则大小
|
98.42 Acre |
房 间
| 楼 层 |
类 型 |
长 度 |
宽 度 |
面 积 |
|
二楼 |
卧室 |
4.6 m |
4.3 m |
4.6 m x 4.3 m |
|
二楼 |
主卧 |
5.2 m |
3.66 m |
5.2 m x 3.66 m |
|
二楼 |
卧室 |
8.95 m |
4.59 m |
8.95 m x 4.59 m |
|
二楼 |
卧室 |
4.58 m |
4.28 m |
4.58 m x 4.28 m |
|
地下室 |
娱乐,游戏房 |
7.35 m |
7.04 m |
7.35 m x 7.04 m |
|
地下室 |
Games Room |
5.18 m |
3.67 m |
5.18 m x 3.67 m |
|
地下室 |
Office |
5.21 m |
4.3 m |
5.21 m x 4.3 m |
|
地下室 |
其它 |
|
|
Measurements not available |
|
一楼 |
门厅 |
4.28 m |
2.77 m |
4.28 m x 2.77 m |
|
一楼 |
客厅 |
5.82 m |
4.6 m |
5.82 m x 4.6 m |
|
一楼 |
餐厅 |
5.82 m |
4.88 m |
5.82 m x 4.88 m |
|
一楼 |
家庭房 |
4.9 m |
4.27 m |
4.9 m x 4.27 m |
|
一楼 |
厨房 |
6.13 m |
3.99 m |
6.13 m x 3.99 m |
|
一楼 |
Eating Area |
3.38 m |
3.35 m |
3.38 m x 3.35 m |
|
一楼 |
洗衣房 |
3.35 m |
3.35 m |
3.35 m x 3.35 m |
https://www.realtor.ca/real-estate/28079186/3429-gordon-murdock-road-ottawa-1603-osgoode











