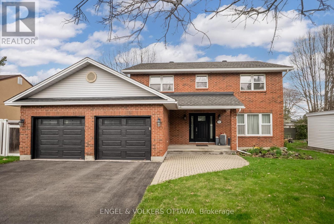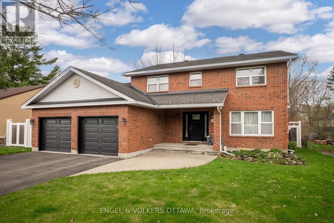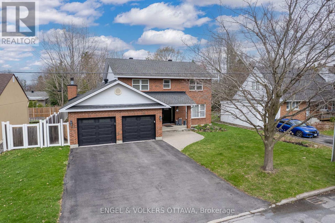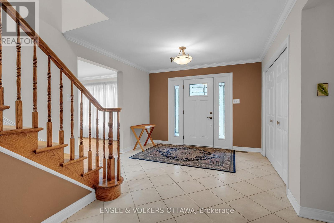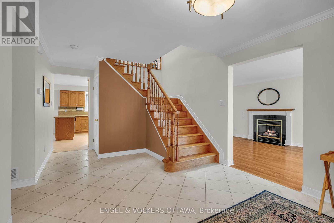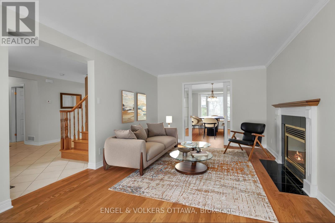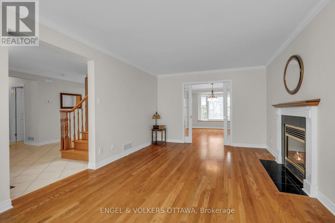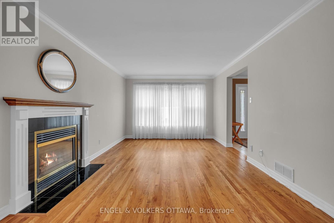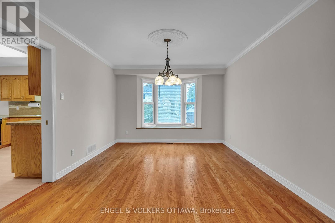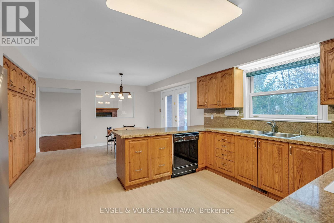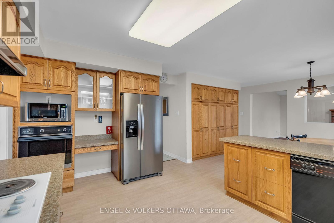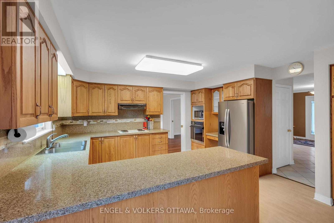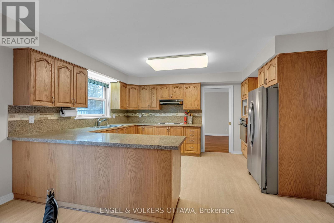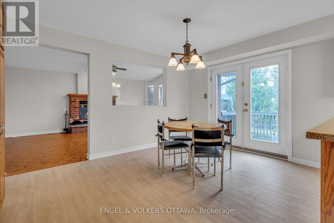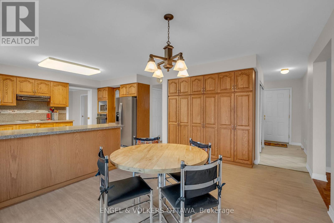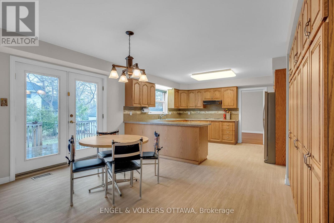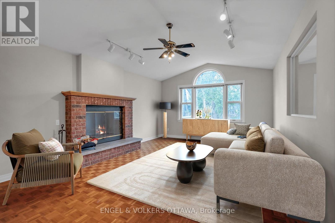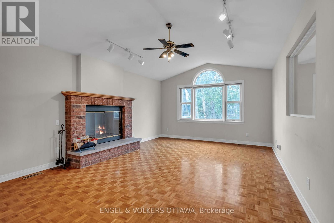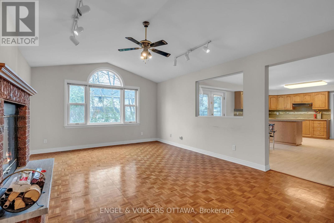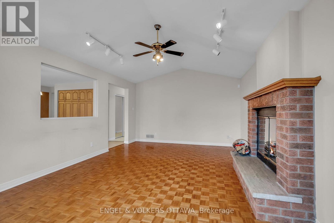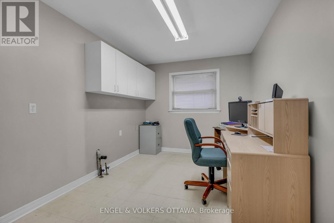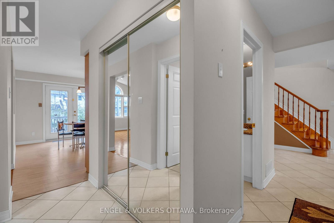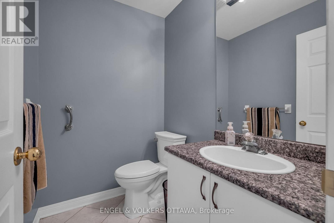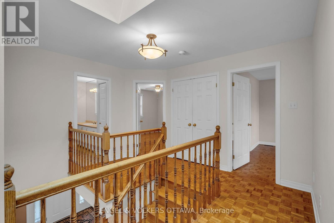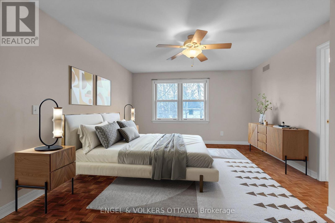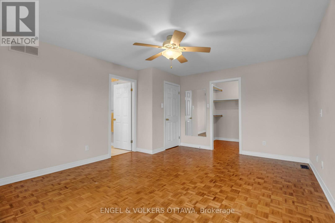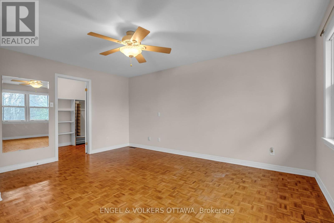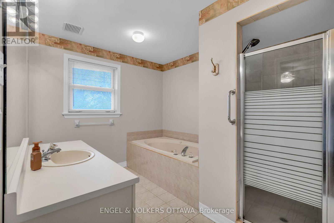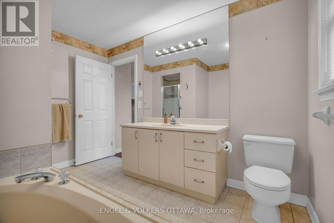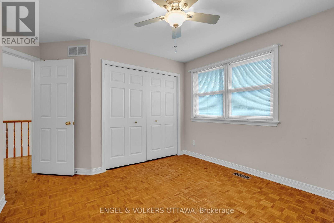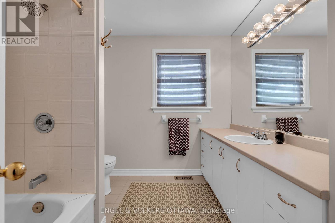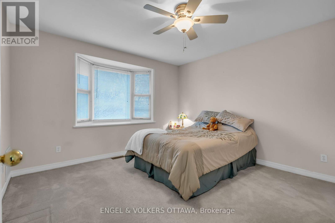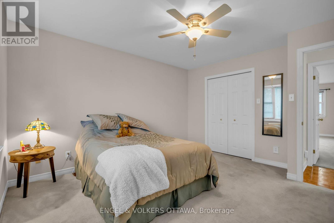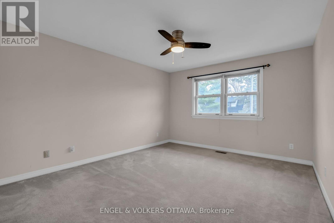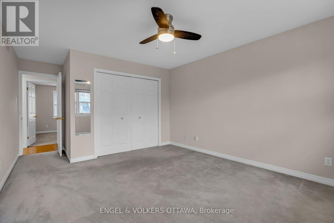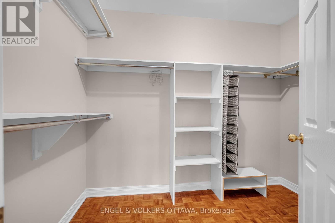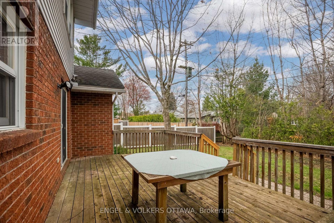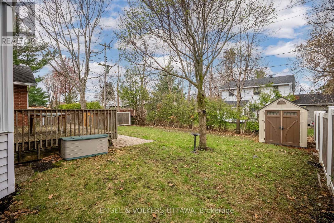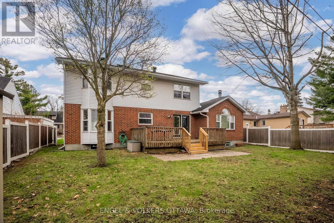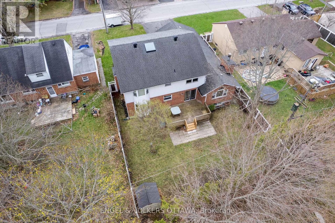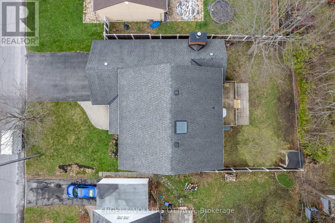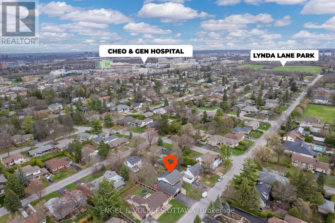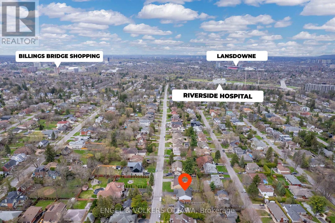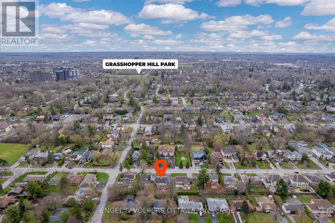4 卧室
3 浴室
2500 - 3000 sqft
壁炉
中央空调
风热取暖
$1,499,000
Impeccably maintained solid brick 2-storey home on sought-after Billings Avenue in Alta Vista. Built in 1991, this home is approx. 3,000 sq. ft.with a central hall plan offering 4 spacious bedrooms, 3 bathrooms, and a 2-car garage. Excellent layout with formal living and dining rooms featuring a gas fireplace, and a large eat-in kitchen that opens seamlessly to a private backyard. The adjacent family room includes a vaulted ceiling and wood-burning fireplace, ideal for family gatherings. Upstairs offers four generously sized bedrooms, including a spacious primary suite with a 4 piece ensuite.and walk-in closet. Located within walking distance to CHEO, Ottawa General Hospital, parks and schools. A rare opportunity in a prime location! (id:44758)
房源概要
|
MLS® Number
|
X12150062 |
|
房源类型
|
民宅 |
|
社区名字
|
3606 - Alta Vista/Faircrest Heights |
|
总车位
|
6 |
详 情
|
浴室
|
3 |
|
地上卧房
|
4 |
|
总卧房
|
4 |
|
Age
|
31 To 50 Years |
|
公寓设施
|
Fireplace(s) |
|
赠送家电包括
|
Central Vacuum, Cooktop, 烘干机, 烤箱, 炉子, 洗衣机, Wine Fridge, 冰箱 |
|
地下室进展
|
部分完成 |
|
地下室类型
|
N/a (partially Finished) |
|
施工种类
|
独立屋 |
|
空调
|
中央空调 |
|
外墙
|
砖 |
|
壁炉
|
有 |
|
Fireplace Total
|
2 |
|
地基类型
|
混凝土浇筑 |
|
客人卫生间(不包含洗浴)
|
1 |
|
供暖方式
|
天然气 |
|
供暖类型
|
压力热风 |
|
储存空间
|
2 |
|
内部尺寸
|
2500 - 3000 Sqft |
|
类型
|
独立屋 |
|
设备间
|
市政供水 |
车 位
土地
|
英亩数
|
无 |
|
污水道
|
Sanitary Sewer |
|
土地深度
|
116 Ft |
|
土地宽度
|
62 Ft |
|
不规则大小
|
62 X 116 Ft |
房 间
| 楼 层 |
类 型 |
长 度 |
宽 度 |
面 积 |
|
二楼 |
第二卧房 |
3.32 m |
3.27 m |
3.32 m x 3.27 m |
|
二楼 |
浴室 |
2.8 m |
2.49 m |
2.8 m x 2.49 m |
|
二楼 |
第三卧房 |
3.8 m |
3.68 m |
3.8 m x 3.68 m |
|
二楼 |
Bedroom 4 |
5.8 m |
3.67 m |
5.8 m x 3.67 m |
|
二楼 |
主卧 |
4.8 m |
3.85 m |
4.8 m x 3.85 m |
|
二楼 |
浴室 |
3.4 m |
2.63 m |
3.4 m x 2.63 m |
|
地下室 |
其它 |
11.12 m |
10.2 m |
11.12 m x 10.2 m |
|
地下室 |
其它 |
3.59 m |
1.52 m |
3.59 m x 1.52 m |
|
地下室 |
洗衣房 |
8.93 m |
4.08 m |
8.93 m x 4.08 m |
|
一楼 |
门厅 |
4.79 m |
3.32 m |
4.79 m x 3.32 m |
|
一楼 |
客厅 |
5.8 m |
3.68 m |
5.8 m x 3.68 m |
|
一楼 |
餐厅 |
4.29 m |
3.68 m |
4.29 m x 3.68 m |
|
一楼 |
厨房 |
4.29 m |
3.32 m |
4.29 m x 3.32 m |
|
一楼 |
Eating Area |
4.29 m |
3.33 m |
4.29 m x 3.33 m |
|
一楼 |
家庭房 |
6.13 m |
4.07 m |
6.13 m x 4.07 m |
|
一楼 |
Office |
4.06 m |
2.7 m |
4.06 m x 2.7 m |
|
一楼 |
浴室 |
1.9 m |
1.55 m |
1.9 m x 1.55 m |
https://www.realtor.ca/real-estate/28315915/343-billings-avenue-ottawa-3606-alta-vistafaircrest-heights


