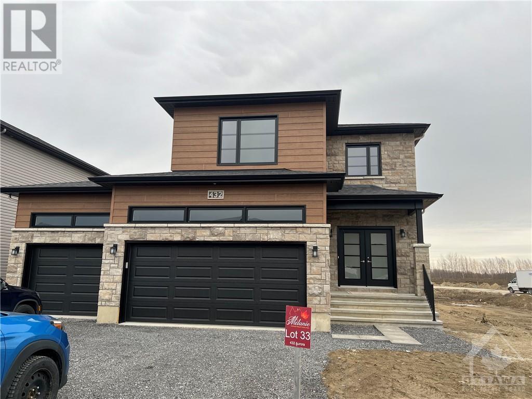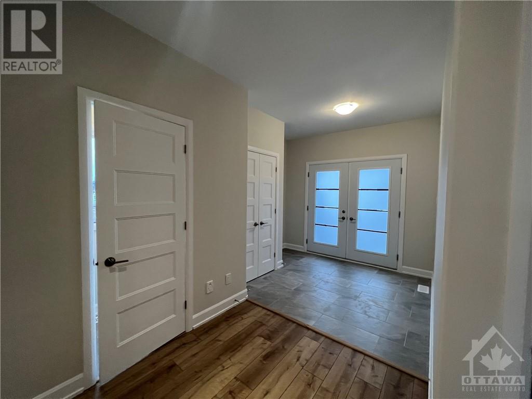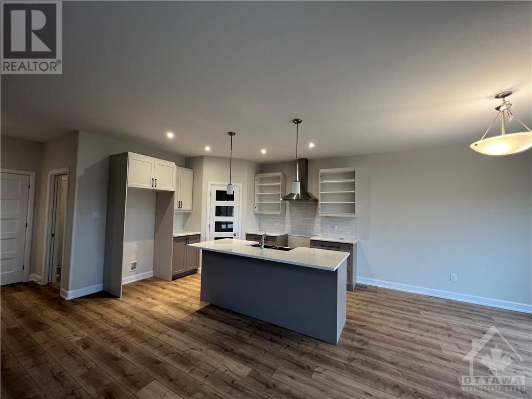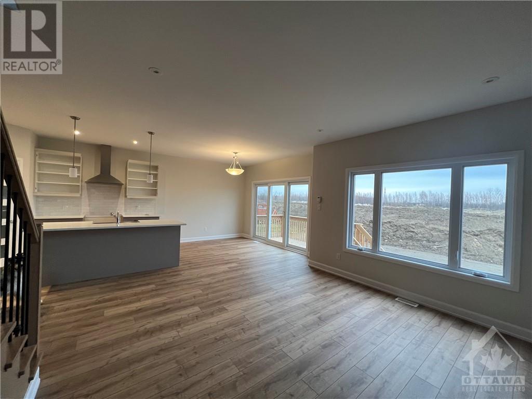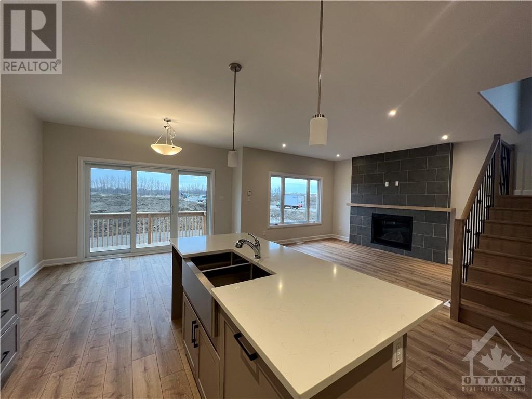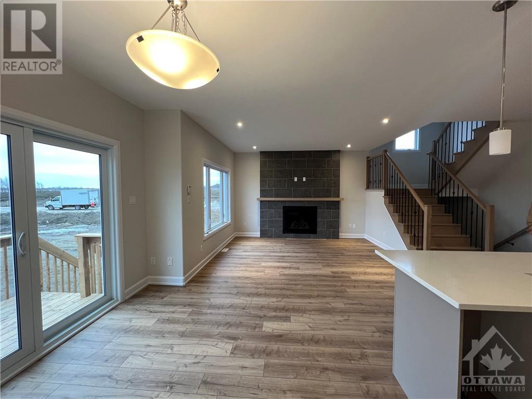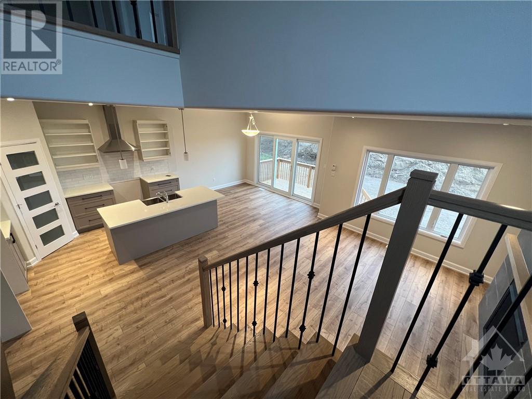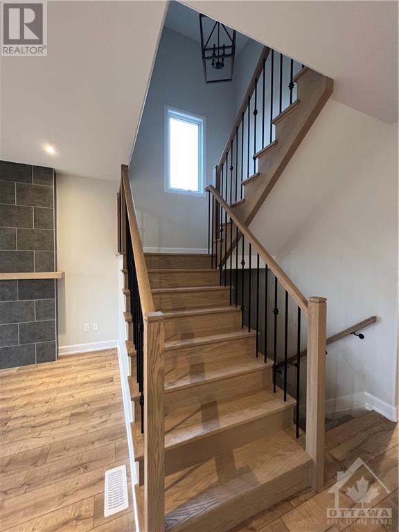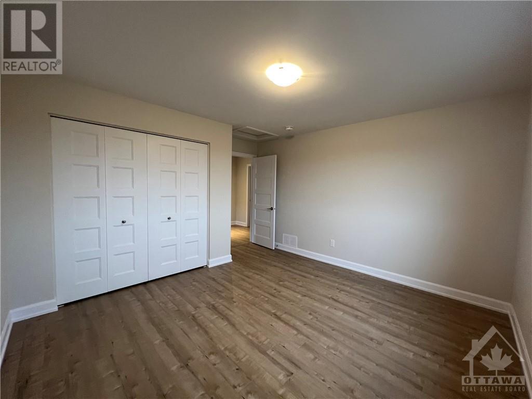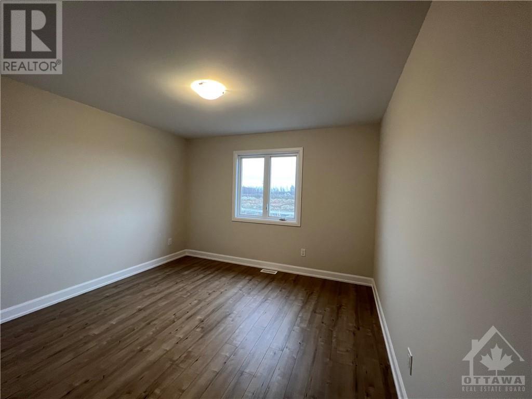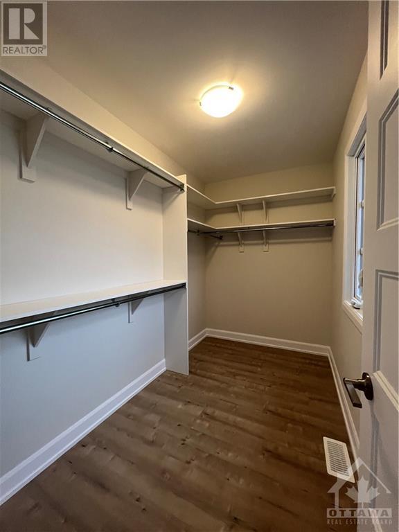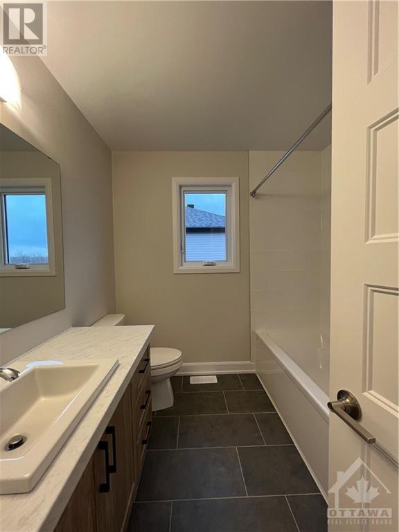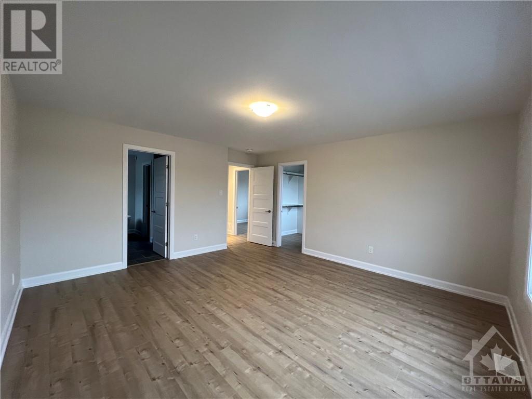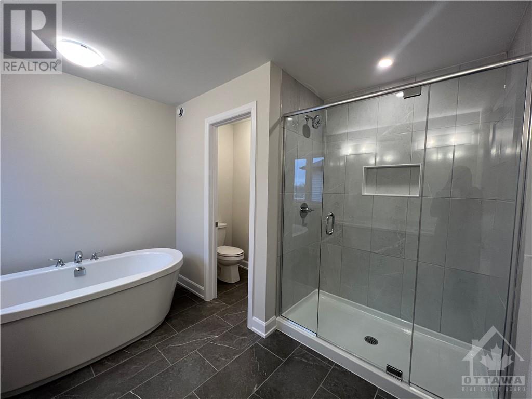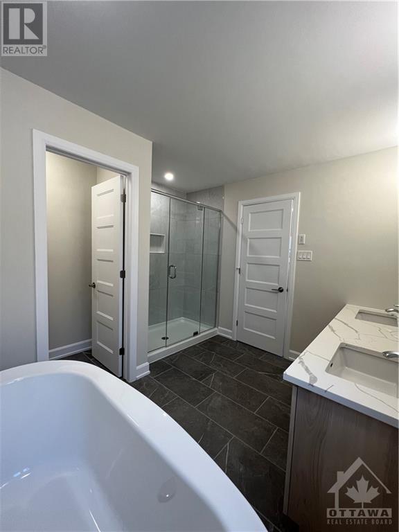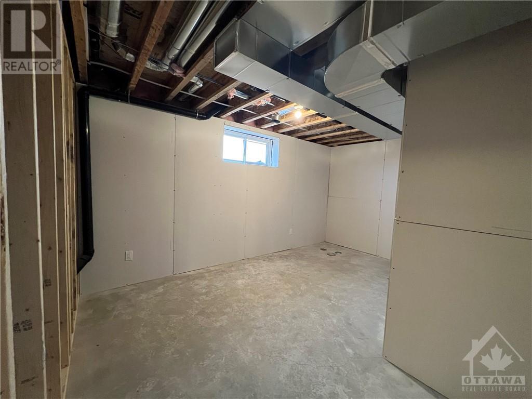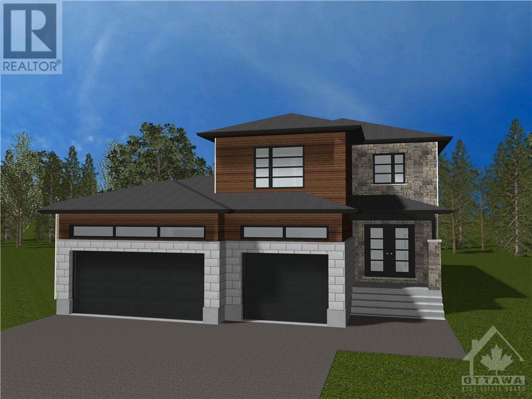4 卧室
3 浴室
换气器
风热取暖
$829,900
New 2024 single family home, Model Thunder is sure to impress! This home features a 3 car garage, large open concept kitchen with a large walk-in pantry and a main floor office. The dinning and family room boast a beautiful cozy gas fireplace. First floor laundry room includes a deep sink. Spacious master bedroom with a large walk-in closet, complimented with a 4piece Ensuite including a soaker tub and separate shower enclosure. All bedrooms are oversized. The basement is partially finished and awaits your final touches! House is ready for immediate occupancy. (id:44758)
房源概要
|
MLS® Number
|
X9515484 |
|
房源类型
|
民宅 |
|
临近地区
|
Sunset Flats |
|
社区名字
|
603 - Russell Twp |
|
总车位
|
4 |
详 情
|
浴室
|
3 |
|
地上卧房
|
4 |
|
总卧房
|
4 |
|
赠送家电包括
|
Hood 电扇 |
|
地下室进展
|
部分完成 |
|
地下室类型
|
全部完成 |
|
施工种类
|
独立屋 |
|
空调
|
换气机 |
|
外墙
|
木头, 石 |
|
地基类型
|
混凝土 |
|
客人卫生间(不包含洗浴)
|
1 |
|
供暖方式
|
天然气 |
|
供暖类型
|
压力热风 |
|
储存空间
|
2 |
|
类型
|
独立屋 |
|
设备间
|
市政供水 |
车 位
土地
|
英亩数
|
无 |
|
污水道
|
Sanitary Sewer |
|
土地深度
|
109 Ft ,9 In |
|
土地宽度
|
49 Ft ,11 In |
|
不规则大小
|
49.97 X 109.81 Ft ; 0 |
|
规划描述
|
住宅 |
房 间
| 楼 层 |
类 型 |
长 度 |
宽 度 |
面 积 |
|
二楼 |
主卧 |
4.29 m |
4.57 m |
4.29 m x 4.57 m |
|
二楼 |
卧室 |
3.09 m |
3.04 m |
3.09 m x 3.04 m |
|
二楼 |
卧室 |
3.83 m |
3.45 m |
3.83 m x 3.45 m |
|
二楼 |
卧室 |
3.55 m |
3.37 m |
3.55 m x 3.37 m |
|
一楼 |
厨房 |
3.17 m |
3.91 m |
3.17 m x 3.91 m |
|
一楼 |
客厅 |
3.65 m |
4.26 m |
3.65 m x 4.26 m |
|
一楼 |
餐厅 |
3.83 m |
3.04 m |
3.83 m x 3.04 m |
|
一楼 |
Office |
2.74 m |
2.18 m |
2.74 m x 2.18 m |
|
Other |
其它 |
9.34 m |
6.7 m |
9.34 m x 6.7 m |
https://www.realtor.ca/real-estate/26618851/344-moonlight-drive-russell-603-russell-twp


